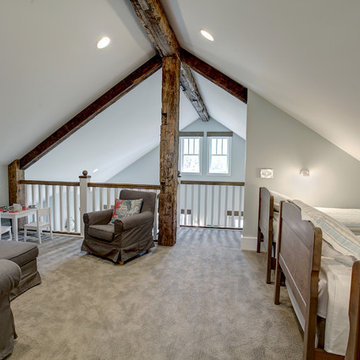1.038 ideas para dormitorios tipo loft
Filtrar por
Presupuesto
Ordenar por:Popular hoy
121 - 140 de 1038 fotos
Artículo 1 de 3
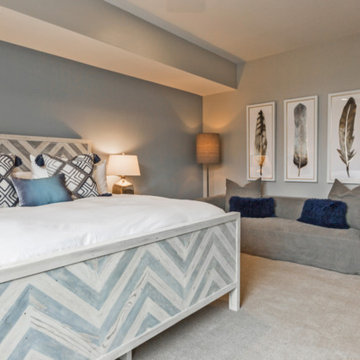
Diseño de dormitorio tipo loft contemporáneo grande con moqueta, suelo beige y paredes multicolor
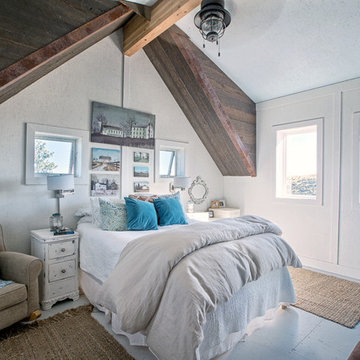
The Porch House sits perched overlooking a stretch of the Yellowstone River valley. With an expansive view of the majestic Beartooth Mountain Range and its close proximity to renowned fishing on Montana’s Stillwater River you have the beginnings of a great Montana retreat. This structural insulated panel (SIP) home effortlessly fuses its sustainable features with carefully executed design choices into a modest 1,200 square feet. The SIPs provide a robust, insulated envelope while maintaining optimal interior comfort with minimal effort during all seasons. A twenty foot vaulted ceiling and open loft plan aided by proper window and ceiling fan placement provide efficient cross and stack ventilation. A custom square spiral stair, hiding a wine cellar access at its base, opens onto a loft overlooking the vaulted living room through a glass railing with an apparent Nordic flare. The “porch” on the Porch House wraps 75% of the house affording unobstructed views in all directions. It is clad in rusted cold-rolled steel bands of varying widths with patterned steel “scales” at each gable end. The steel roof connects to a 3,600 gallon rainwater collection system in the crawlspace for site irrigation and added fire protection given the remote nature of the site. Though it is quite literally at the end of the road, the Porch House is the beginning of many new adventures for its owners.
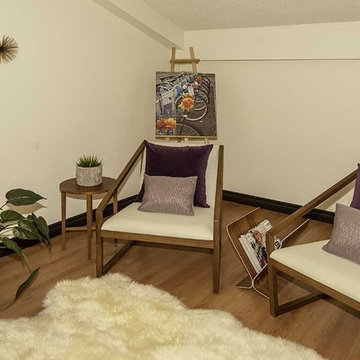
Ejemplo de dormitorio tipo loft ecléctico de tamaño medio sin chimenea con paredes blancas, suelo de madera en tonos medios y suelo marrón
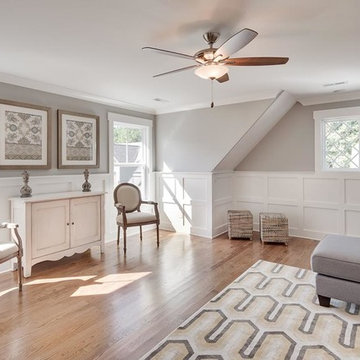
Ejemplo de dormitorio tipo loft tradicional grande con paredes grises y suelo de madera clara
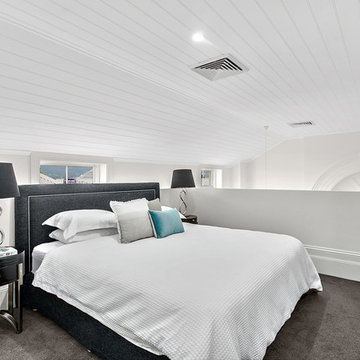
Ejemplo de dormitorio tipo loft actual con paredes blancas, moqueta y suelo gris
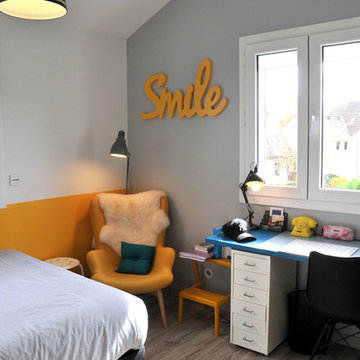
Ejemplo de dormitorio tipo loft moderno de tamaño medio con paredes amarillas, suelo gris y suelo de madera oscura
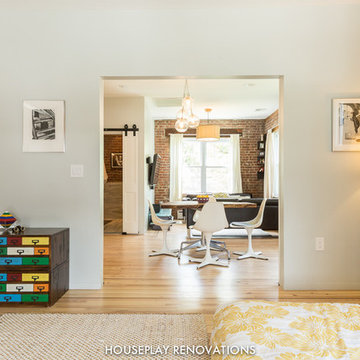
It’s true in construction, and it’s true in life: sometimes, you have to get down to the bare bones and rebuild from there. A “full gut” is the complete and total rebuilding of a home from the inside out. And that’s what we did for this apartment in a 1921 home in Cliffside Park, New Jersey. Our team took up the floors, raised ceilings, and moved walls, with a new architectural space as the result.
The finished apartment is a playful fusion of old and new. Gritty texture meets smooth surface as exposed brick and wood headers contrast with reclaimed wood and fresh paint. The open-flow floor plan blends historic touches with a modern sensibility; when the sliding barn doors are open, the kitchen and living area connects with the bedroom/playroom area. At the center of it all, the custom dining table serves as an elegant visual anchor.
Natural light streams in through an uncovered window, affording a calming glimpse of the landscaped yard and garden. At the same time, new interior lighting illumines the kitchen and the bathroom. The latter is a luxury experience, featuring a drop-in tub with granite surround, a custom-tiled niche, and a towel warmer too.
The formerly dim, cramped apartment is energized and illuminated; the process of peeling back the layers changed a sub-par space into something special.
Want to peel back the layers of your space? Contact us today!
Photo Credit: Anne Ruthmann Photography
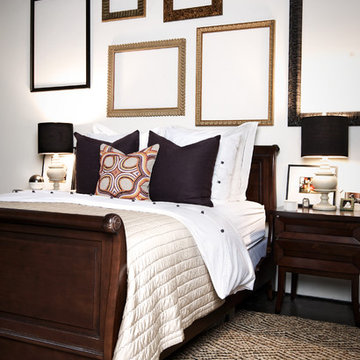
design by Pulp Design Studios | http://pulpdesignstudios.com/
Pulp Design Studios dreamt up this incredibly inexpensive above-the-headboard style solution: “We scoured shops and flea markets for different sizes and styles of photo frames and grouped them together sans art.”
The result? A fun, funky and simple (not to mention affordable) focal point in this bedroom.
Photography by Kevin Dotolo
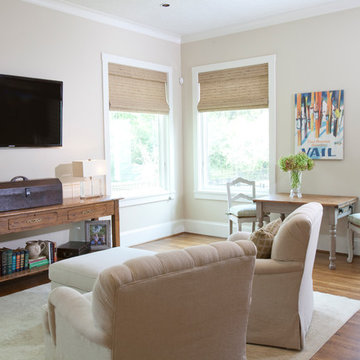
Julie Soefer
Modelo de dormitorio tipo loft clásico renovado grande con paredes beige y suelo de madera en tonos medios
Modelo de dormitorio tipo loft clásico renovado grande con paredes beige y suelo de madera en tonos medios
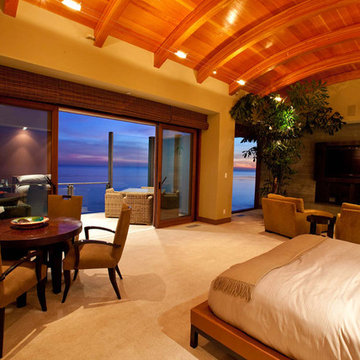
This home features concrete interior and exterior walls, giving it a chic modern look. The Interior concrete walls were given a wood texture giving it a one of a kind look.
We are responsible for all concrete work seen. This includes the entire concrete structure of the home, including the interior walls, stairs and fire places. We are also responsible for the structural concrete and the installation of custom concrete caissons into bed rock to ensure a solid foundation as this home sits over the water. All interior furnishing was done by a professional after we completed the construction of the home.
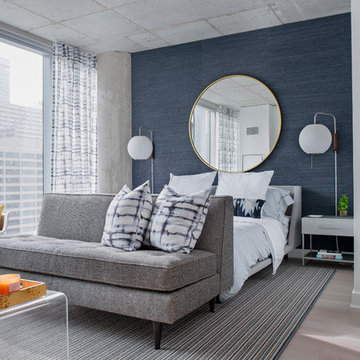
Nathanael Filbert
Imagen de dormitorio tipo loft contemporáneo pequeño con paredes azules y suelo de madera clara
Imagen de dormitorio tipo loft contemporáneo pequeño con paredes azules y suelo de madera clara
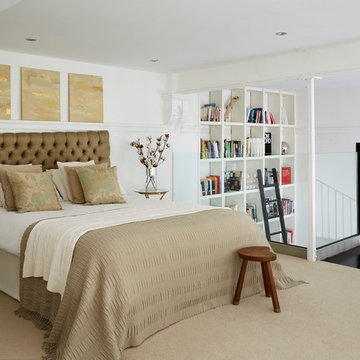
Modelo de dormitorio tipo loft tradicional renovado con paredes blancas y moqueta
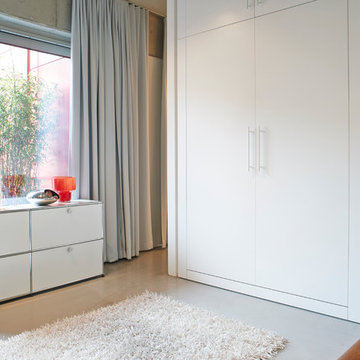
Foto: Urs Kuckertz Photography
Imagen de dormitorio tipo loft urbano extra grande con paredes grises, suelo de cemento y suelo gris
Imagen de dormitorio tipo loft urbano extra grande con paredes grises, suelo de cemento y suelo gris
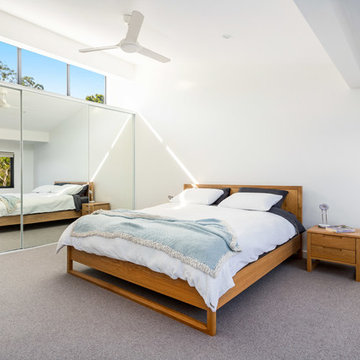
The high level windows provide light and connection to the outside in a room where other types of windows are not possible or ideal.
Diseño de dormitorio tipo loft moderno de tamaño medio con paredes blancas, moqueta y suelo gris
Diseño de dormitorio tipo loft moderno de tamaño medio con paredes blancas, moqueta y suelo gris
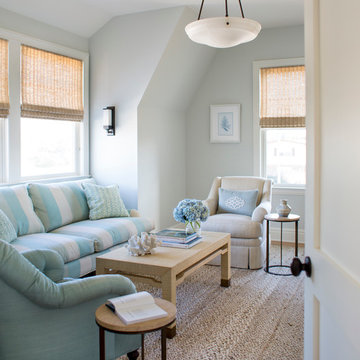
Jessie Preza
Ejemplo de dormitorio tipo loft marinero de tamaño medio con paredes azules y suelo de madera oscura
Ejemplo de dormitorio tipo loft marinero de tamaño medio con paredes azules y suelo de madera oscura
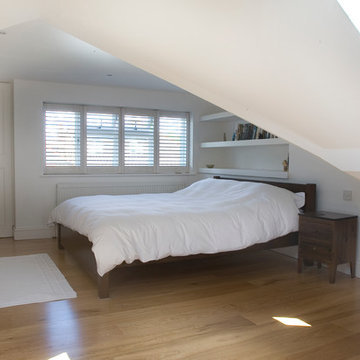
Diseño de dormitorio tipo loft actual de tamaño medio con suelo de madera en tonos medios
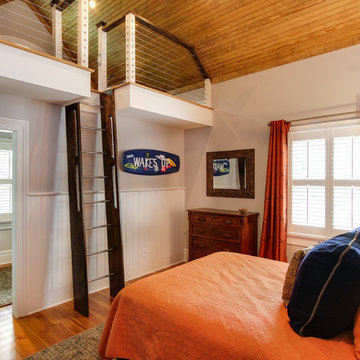
Tad Davis Photography
Diseño de dormitorio tipo loft tradicional grande sin chimenea con paredes beige y suelo de madera en tonos medios
Diseño de dormitorio tipo loft tradicional grande sin chimenea con paredes beige y suelo de madera en tonos medios
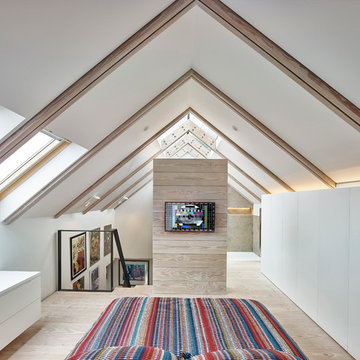
Ejemplo de dormitorio tipo loft actual con paredes blancas y suelo de madera clara
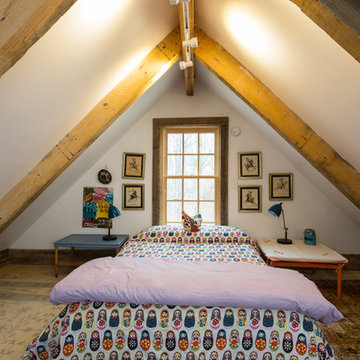
Swartz Photography
Modelo de dormitorio tipo loft de estilo de casa de campo pequeño con paredes blancas y moqueta
Modelo de dormitorio tipo loft de estilo de casa de campo pequeño con paredes blancas y moqueta
1.038 ideas para dormitorios tipo loft
7
