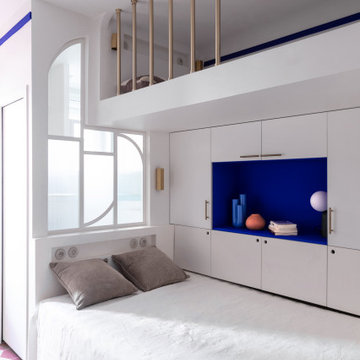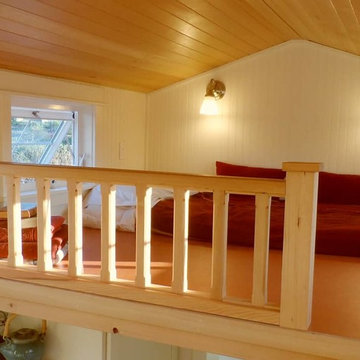1.958 ideas para dormitorios tipo loft pequeños
Filtrar por
Presupuesto
Ordenar por:Popular hoy
21 - 40 de 1958 fotos
Artículo 1 de 3
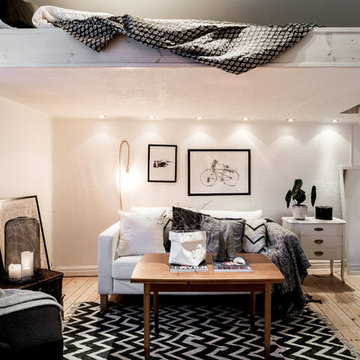
Imagen de dormitorio tipo loft escandinavo pequeño con paredes blancas y suelo de madera clara

Interior of the tiny house and cabin. A Ships ladder is used to access the sleeping loft. The sleeping loft has a queen bed and two porthole stained glass windows by local artist Jessi Davis.
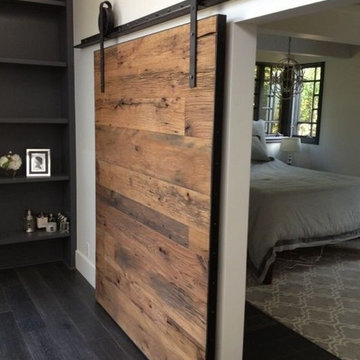
The ADU barn door was custom made by Seattle's own Plank and Grain from repurposed, old growth wood. This piece acts more like a "moving wall" rather than a door, with handsome oil rubbed bronze hardware and an industrial flair. This is a "stand in" photo until we can get one of the actual piece, but looks very much the same. New Construction, ADU, Design / Build, Seattle, WA. Belltown Design.
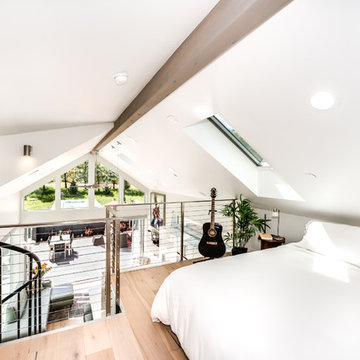
Photography by Patrick Ray
With a footprint of just 450 square feet, this micro residence embodies minimalism and elegance through efficiency. Particular attention was paid to creating spaces that support multiple functions as well as innovative storage solutions. A mezzanine-level sleeping space looks down over the multi-use kitchen/living/dining space as well out to multiple view corridors on the site. To create a expansive feel, the lower living space utilizes a bifold door to maximize indoor-outdoor connectivity, opening to the patio, endless lap pool, and Boulder open space beyond. The home sits on a ¾ acre lot within the city limits and has over 100 trees, shrubs and grasses, providing privacy and meditation space. This compact home contains a fully-equipped kitchen, ¾ bath, office, sleeping loft and a subgrade storage area as well as detached carport.
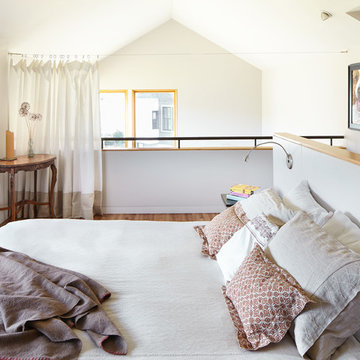
Loft Bedroom opens to Living Room below. Linen curtain on stainless cable provides night time privacy from neighborhood.
David Patterson Photography
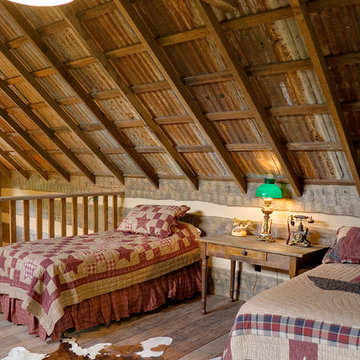
Rustic loft bedroom with tin roof. Photo by Brian Greenstone
Imagen de dormitorio tipo loft rústico pequeño con suelo de madera en tonos medios
Imagen de dormitorio tipo loft rústico pequeño con suelo de madera en tonos medios
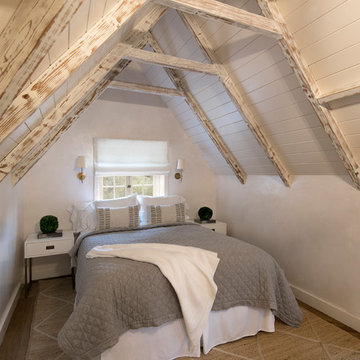
Diseño de dormitorio tipo loft campestre pequeño con paredes blancas y suelo de madera clara
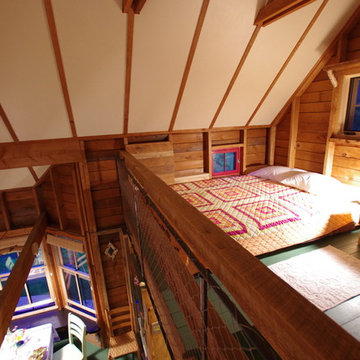
Modelo de dormitorio tipo loft rural pequeño con suelo de madera pintada y suelo verde
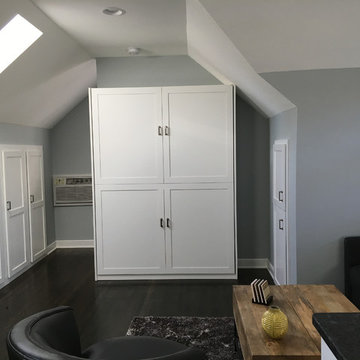
A full-sized murphy bed folds out of the wall cabinet, offering a great view of the fireplace and HD TV. On either side of the bed, 3 built-in closets and 2 cabinets provide ample storage space.
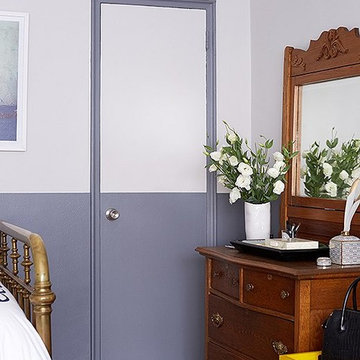
Anthony painted the closet door frames and the lower half of the walls a serene ocean blue to define the space.
Photo by Manuel Rodriguez
Imagen de dormitorio tipo loft ecléctico pequeño sin chimenea con paredes grises y suelo de madera en tonos medios
Imagen de dormitorio tipo loft ecléctico pequeño sin chimenea con paredes grises y suelo de madera en tonos medios
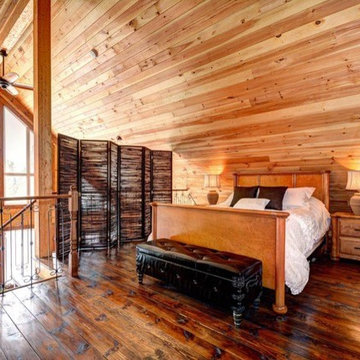
The perfect vacation destination can be found in the Avila. The main floor features everything needed to create a cozy cottage. An open living room with dining area off the kitchen is perfect for both weekend family and family getaways, or entertaining friends. A bedroom and bathroom is on the main floor, and the loft features plenty of living space for a second bedroom. The main floor bedroom and bathroom means everything you need is right at your fingertips. Use the spacious loft for a second bedroom, an additional living room, or even an office. www.timberblock.com
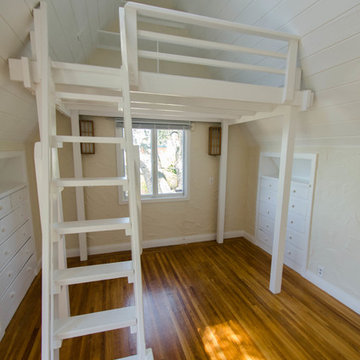
Photo by Simon Cohen
Foto de dormitorio tipo loft rústico pequeño con suelo de madera en tonos medios y paredes blancas
Foto de dormitorio tipo loft rústico pequeño con suelo de madera en tonos medios y paredes blancas
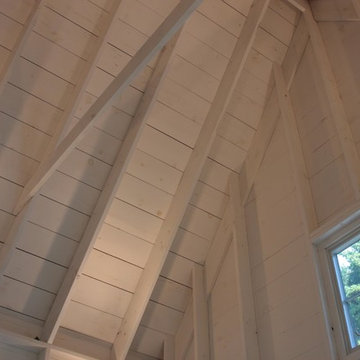
Informal and camp-like, the sleeping area borrows from the local tradition of the sail loft.
Modelo de dormitorio tipo loft de estilo de casa de campo pequeño con paredes blancas y suelo de madera clara
Modelo de dormitorio tipo loft de estilo de casa de campo pequeño con paredes blancas y suelo de madera clara
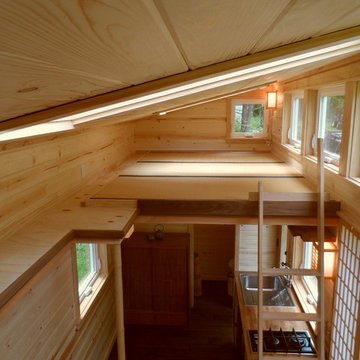
Imagen de dormitorio tipo loft asiático pequeño con paredes marrones y suelo de madera clara
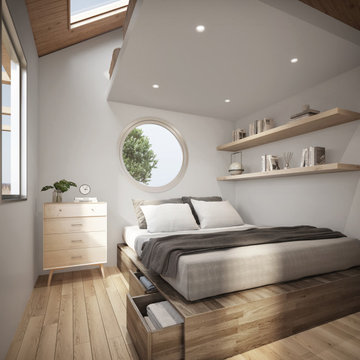
Bedroom with queen bed and plenty of storage below and loft above. Filled with natural light.
Turn key solution and move-in ready from the factory! Built as a prefab modular unit and shipped to the building site. Placed on a permanent foundation and hooked up to utilities on site.
Use as an ADU, primary dwelling, office space or guesthouse
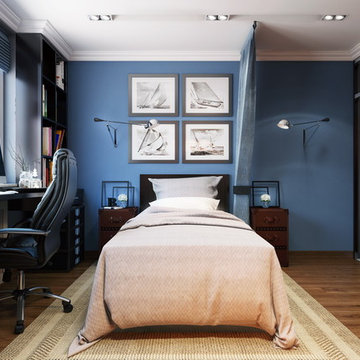
Using limited spaces for multiple purposes is always a challenging task for a designer. However, the 3D visualization, performed by Archicgi, helps to highlight the strong sides of this design idea.
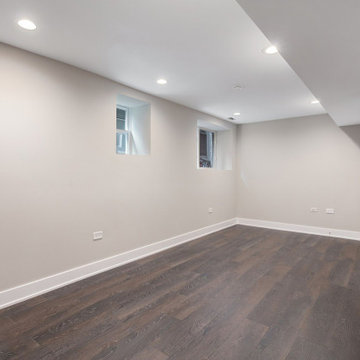
A large bedroom.
In this room we have levelled and painted the walls, laid the floor, installed the lighting - prepared the room in its entirety for use as a bedroom.
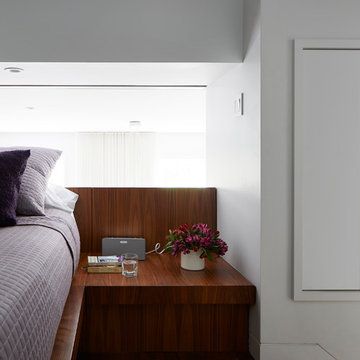
Sleeping Loft
Imagen de dormitorio tipo loft minimalista pequeño sin chimenea con paredes blancas, suelo de madera en tonos medios y suelo azul
Imagen de dormitorio tipo loft minimalista pequeño sin chimenea con paredes blancas, suelo de madera en tonos medios y suelo azul
1.958 ideas para dormitorios tipo loft pequeños
2
