1.324 ideas para dormitorios tipo loft con suelo marrón
Filtrar por
Presupuesto
Ordenar por:Popular hoy
141 - 160 de 1324 fotos
Artículo 1 de 3
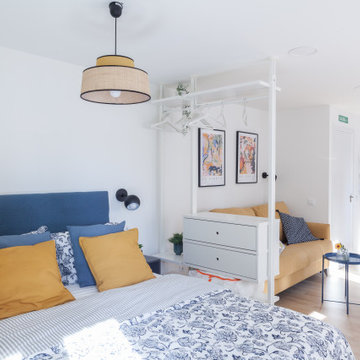
Modelo de dormitorio tipo loft escandinavo pequeño con paredes blancas, suelo laminado y suelo marrón
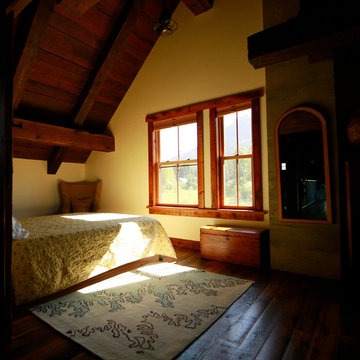
Ejemplo de dormitorio tipo loft rural grande con paredes amarillas, suelo de madera en tonos medios, todas las chimeneas, marco de chimenea de hormigón y suelo marrón
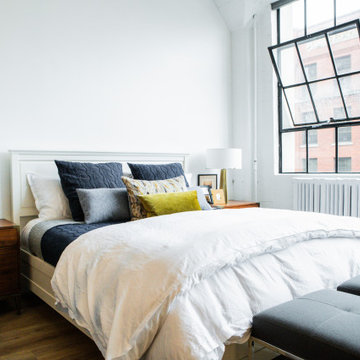
In the bedroom, we built the perfect bed: layers of cozy fabrics, textures and colors. With so many neutrals everywhere you look, these fun colors are some eye candy! We took the no storage “problem” as an opportunity to include a fun statement piece with the armoire.
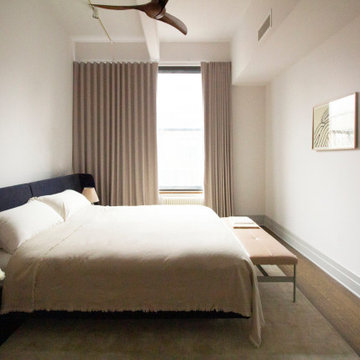
An industrial apartment in Dumbo near the Brooklyn Bridge and Manhattan bridge gets the cozy mood with the muted palette. Indoor plants and flowers elevated the space. The client wanted the look of the concrete ceiling, so two toned painting was introduced to this project.
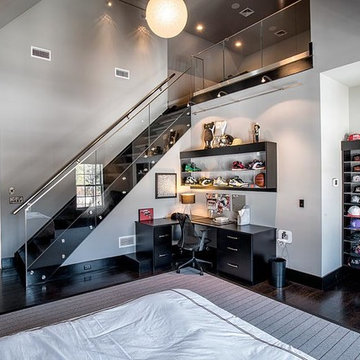
Modelo de dormitorio tipo loft contemporáneo extra grande sin chimenea con suelo de madera oscura, paredes grises y suelo marrón
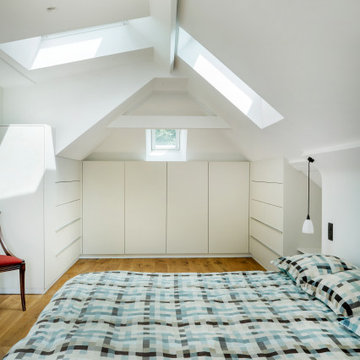
Modelo de dormitorio tipo loft y blanco y madera actual con paredes blancas, suelo de madera oscura y suelo marrón
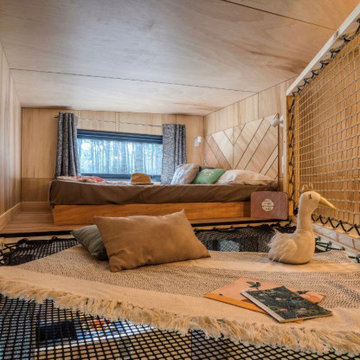
Très belle réalisation d'une Tiny House sur Lacanau fait par l’entreprise Ideal Tiny.
A la demande du client, le logement a été aménagé avec plusieurs filets LoftNets afin de rentabiliser l’espace, sécuriser l’étage et créer un espace de relaxation suspendu permettant de converser un maximum de luminosité dans la pièce.
Références : Deux filets d'habitation noirs en mailles tressées 15 mm pour la mezzanine et le garde-corps à l’étage et un filet d'habitation beige en mailles tressées 45 mm pour la terrasse extérieure.
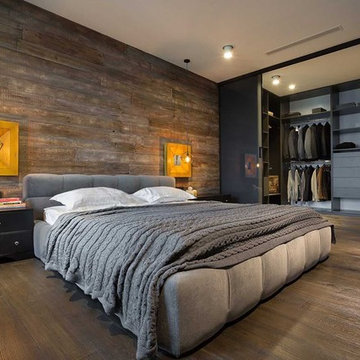
Designer Martin Architects
Modelo de dormitorio tipo loft industrial con suelo de baldosas de cerámica y suelo marrón
Modelo de dormitorio tipo loft industrial con suelo de baldosas de cerámica y suelo marrón
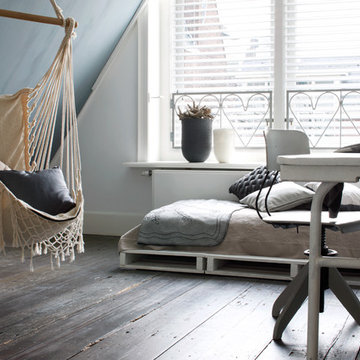
Pallets, an indoor hammock swing, and simple white blinds create the perfect bright and airy attic space.
Modelo de dormitorio tipo loft campestre de tamaño medio sin chimenea con paredes multicolor, suelo de madera oscura y suelo marrón
Modelo de dormitorio tipo loft campestre de tamaño medio sin chimenea con paredes multicolor, suelo de madera oscura y suelo marrón
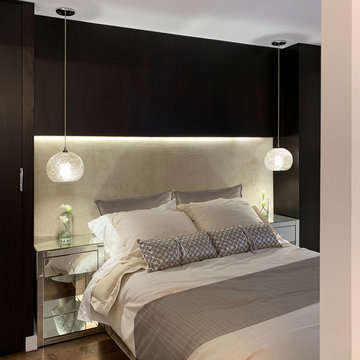
Modelo de dormitorio tipo loft moderno pequeño con paredes blancas, suelo de madera oscura y suelo marrón
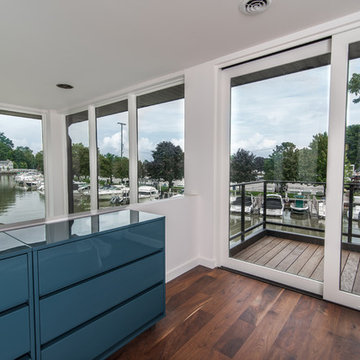
A couple wanted a weekend retreat without spending a majority of their getaway in an automobile. Therefore, a lot was purchased along the Rocky River with the vision of creating a nearby escape less than five miles away from their home. This 1,300 sf 24’ x 24’ dwelling is divided into a four square quadrant with the goal to create a variety of interior and exterior experiences while maintaining a rather small footprint.
Typically, when going on a weekend retreat one has the drive time to decompress. However, without this, the goal was to create a procession from the car to the house to signify such change of context. This concept was achieved through the use of a wood slatted screen wall which must be passed through. After winding around a collection of poured concrete steps and walls one comes to a wood plank bridge and crosses over a Japanese garden leaving all the stresses of the daily world behind.
The house is structured around a nine column steel frame grid, which reinforces the impression one gets of the four quadrants. The two rear quadrants intentionally house enclosed program space but once passed through, the floor plan completely opens to long views down to the mouth of the river into Lake Erie.
On the second floor the four square grid is stacked with one quadrant removed for the two story living area on the first floor to capture heightened views down the river. In a move to create complete separation there is a one quadrant roof top office with surrounding roof top garden space. The rooftop office is accessed through a unique approach by exiting onto a steel grated staircase which wraps up the exterior facade of the house. This experience provides an additional retreat within their weekend getaway, and serves as the apex of the house where one can completely enjoy the views of Lake Erie disappearing over the horizon.
Visually the house extends into the riverside site, but the four quadrant axis also physically extends creating a series of experiences out on the property. The Northeast kitchen quadrant extends out to become an exterior kitchen & dining space. The two-story Northwest living room quadrant extends out to a series of wrap around steps and lounge seating. A fire pit sits in this quadrant as well farther out in the lawn. A fruit and vegetable garden sits out in the Southwest quadrant in near proximity to the shed, and the entry sequence is contained within the Southeast quadrant extension. Internally and externally the whole house is organized in a simple and concise way and achieves the ultimate goal of creating many different experiences within a rationally sized footprint.
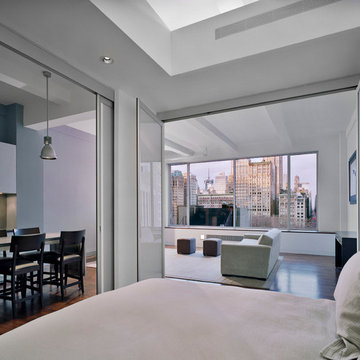
This one bedroom apartment is located in a converted loft building in the Flatiron District of Manhattan overlooking Madison Square, the start of Madison Avenue and the Empire State Building. The project involved a gut renovation interior fit-out including the replacement of the windows.
In order to maximize natural light and open up views from the apartment, the layout is divided into three "layers" from enclosed to semi-open to open. The bedroom is set back as far as possible within the central layer so that the living room can occupy the entire width of the window wall. The bedroom was designed to be a flexible space that can be completely open to the living room and kitchen during the day, creating one large space, but enclosed at night. This is achieved with sliding and folding glass doors on two sides of the bedroom that can be partially or completely opened as required.
The open plan kitchen is focused on a long island that acts as a food preparation area, workspace and can be extended to create a dining table projecting into the living room. The bathroom acts as a counterpoint to the light, open plan design of the rest of the apartment, with a sense of luxury provided by the finishes, the generous shower and bath and three separate lighting systems that can be used together or individually to define the mood of the space.
The materials throughout the apartment are a simple palette of glass, metal, stone and wood.
www.archphoto.com
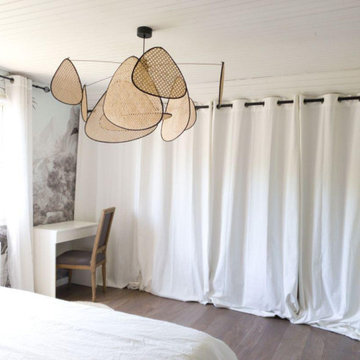
Transformation d'une grande pièce palière en un cocoon exotique chic.
Le papier peint panoramique permet de gagner en profondeur et en caractère et les matières naturelles (cannage, lin, coton, laine) apporte du confort et de la chaleur à cette belle chambre lumineuse
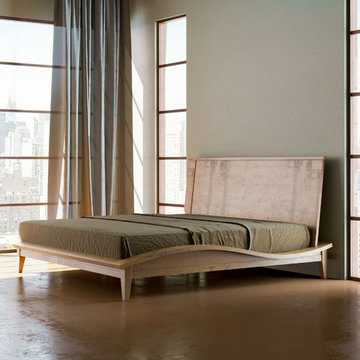
Mid century bedroom, danish design
Diseño de dormitorio tipo loft vintage de tamaño medio sin chimenea con paredes blancas, suelo de cemento y suelo marrón
Diseño de dormitorio tipo loft vintage de tamaño medio sin chimenea con paredes blancas, suelo de cemento y suelo marrón
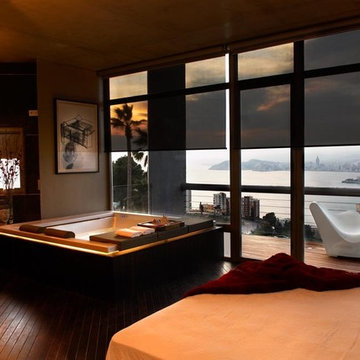
Dormitorio principal con baño en suite abierto al dormitorio. Decorado en tonos oscuros, proporciona un efecto sedante y de calma que junto con las impresionantes vistas son todo un lujo para los sentidos.
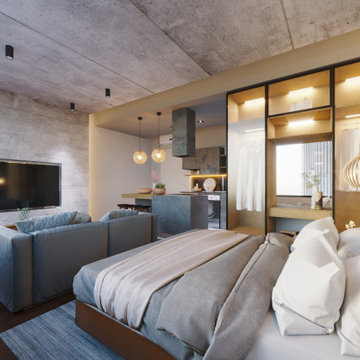
Interior Design / Complete Renovation / Materials & Furniture Procurement
Turning an office at Porto downtown into a residential studio perfectly suited for short term rental.
All stages were done by our team: Materials procurement & selection, Contractors procurement, Site supervision, furniture procurement & selection.
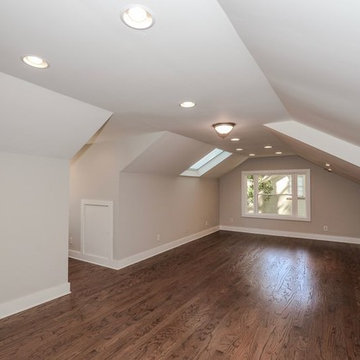
Modelo de dormitorio tipo loft clásico renovado de tamaño medio con paredes grises, suelo de madera oscura y suelo marrón
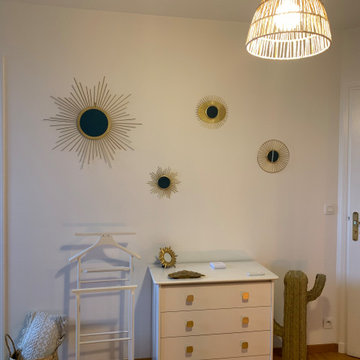
Suite à une visite conseil associée à une planche d'ambiance, ma cliente a réussi à complétement changer le style de sa chambre.
Nous avons conservé les poutraisons au naturel qui encadrent parfaitement le lit et apportent beaucoup de cachet à la pièce.
Pour renforcer le style exotique, un papier peint feuillage est positionné en tête de lit, il est complété par un aplat de peinture bleu canard sur certains murs.
Un espace salon très cosy est aménagé dans l'espace devant l'un des dressing et des luminaires aux matières naturelles viennent ajouter leur chaleur à l'ambiance bohème.
.
De douces nuits en perspectives...
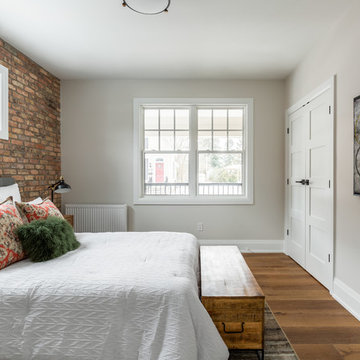
James C. Lee Photography
Ejemplo de dormitorio tipo loft industrial pequeño con suelo de madera en tonos medios y suelo marrón
Ejemplo de dormitorio tipo loft industrial pequeño con suelo de madera en tonos medios y suelo marrón
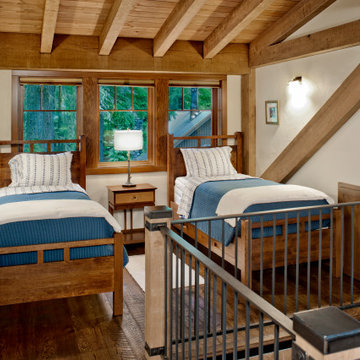
Foto de dormitorio tipo loft rural con paredes blancas, suelo de madera oscura y suelo marrón
1.324 ideas para dormitorios tipo loft con suelo marrón
8