208 ideas para dormitorios tipo loft con paredes marrones
Filtrar por
Presupuesto
Ordenar por:Popular hoy
61 - 80 de 208 fotos
Artículo 1 de 3
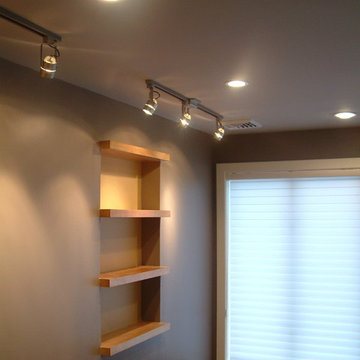
lignore
Modelo de dormitorio tipo loft actual extra grande con paredes marrones y moqueta
Modelo de dormitorio tipo loft actual extra grande con paredes marrones y moqueta
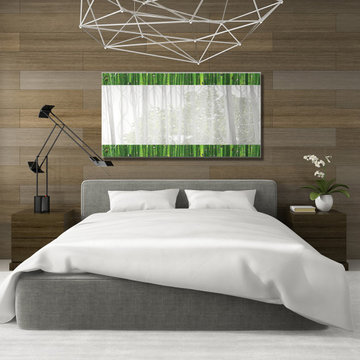
This mirror has a combination of frosted etched and printed Bamboo imaged border that creates a unique vibrant green artistic frame. These design elements fuse together to form an innovative decorative framed mirror. The natural properties of mirrored surfaces work wonderfully with the surrounding environment by making space feel more open, bright and dynamic. This collection is the perfect option for spaces that would benefit from a blend of color with the mirror, without sacrificing functionality. 1/4” High Quality Silver Mirror, Elegant 4" Design Image Frame Border, Hardware: Hangers for Vertical & Horizontal Mounting, Beautifully Flat Polished, 3/4” Quality Backboard, Quality Digital Print Image. Dimensions: 38" x 26", 52" x 28", 60" x 36".
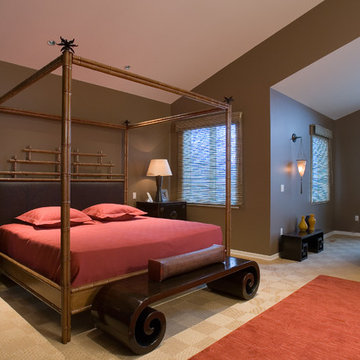
The remodel project included refinishing existing hardwood floors throughout. The addition included an exterior deck that is 1,200 SF and is structured with cable railing. A new kitchen with custom cabinets and granite tops, wine cellar, and lower level game room with bar and sauna were added to the existing structure. The 900 SF master suite with balcony overlooks beautiful Lake Geneva.
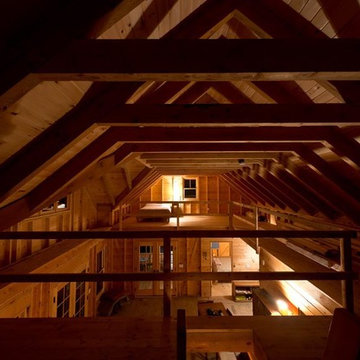
Ejemplo de dormitorio tipo loft de estilo americano grande con paredes marrones y suelo de madera clara
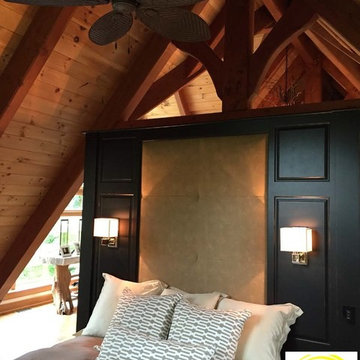
A classy wood framed Loft Style Bedroom. Ease of control integration allows the home owner or guest to simply control the lighting, TV, and background audio designed and installed by Kozi Media Design.
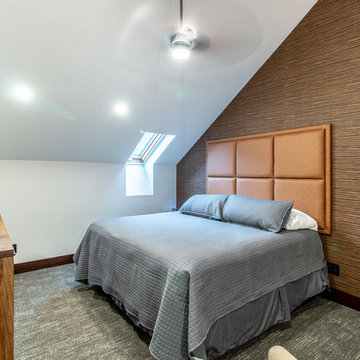
Located in a wooded setting which backs up to a golf course, The Woods is a vacation condo community in Canadian Lakes, Michigan. The owners asked us to create a comfortable modern design that would appeal to golfers and also families visiting relatives in the area. This complete renovation brought the design from 80's basic to rustic transitional. Colors and design elements echo the natural area surrounding the property.
SKP Design was involved in multiple aspects of this project. Our services included:
space planning for kitchen and both bathrooms
selecting finishes for walls, floors, trim, cabinets and countertops
reviewing construction details and electrical plans
specification of plumbing fixtures, appliances and accent lighting
furniture layout, specification and purchasing
fireplace design and stone selection
reviewing branding and signage ideas
In the great room, wrought iron accents are featured in a new staircase handrail system. Other metal accents are found in the new chandelier, barstools and the legs of the live edge coffee table. An open area under the staircase was enclosed with recessed shelving which gives a focal point to the dinette area. Recessed built-in cabinets near the fireplace store TV technology and accessories. The original tiled hearth was replaced by poured concrete with stone accents.
A queen sleeper sofa from Edgecomb provides additional sleeping. Fabrics and upholstery throughout the condo were selected for durability and cleanability.
Basic white laminate kitchen cabinets were replaced with beautiful dark stained wood. Floor tile is a wood-look porcelain from Daltile called Saddle Brook. Countertops in the kitchen and bathrooms are solid surface Corian Quartz (formerly called DuPont Zodiaq). Broadloom carpet is from Durkan. The first floor bedroom is Mona Vista pattern from Modesto Collection; all other carpet is Inviting Spaces pattern from Timeless Compositions. Walls are painted with Sherwin Williams 7647 Crushed Ice.
The main floor bedroom has a custom headboard mounted on a feature wall with plaid wallcovering. A freestanding vanity with undermount sink was added to the alcove area, creating space for a larger walk-in tiled shower with custom bench. On both levels, backlit mirrors highlight the sink areas. The upstairs bath has a blue tile feature wall and vessel sink.
A fiberglass bathtub surround was removed and replaced by a custom tiled shower. Vinyl wallcovering from D.L. Couch provides a focal point behind the king headboard in the loft bedroom. A twin sleeper chair adds an extra bed.

Photos by FotoVan.com. Furniture Provided by CORT Furniture Rental ABQ. Listed by Jan Gilles, Keller Williams. 505-710-6885. Home Staging by http://MAPConsultants.houzz.com. Desert Greens Golf Course, ABQ, NM.
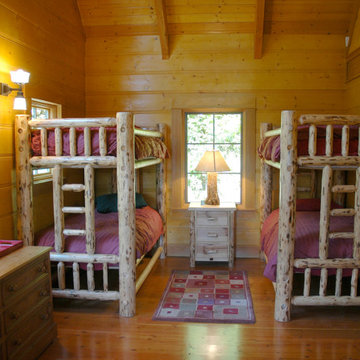
Kids bedroom showing site-built log bunk beds
Imagen de dormitorio tipo loft rústico extra grande con paredes marrones, suelo de madera clara y suelo marrón
Imagen de dormitorio tipo loft rústico extra grande con paredes marrones, suelo de madera clara y suelo marrón
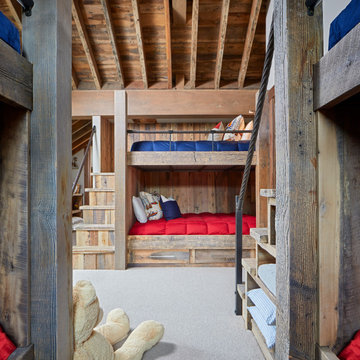
A family-friendly bunk room with fun pillows, sewn from the former cabins curtains, add a whimsical and personal touch to the bedding. Vibrant colors brighten the room and reclaimed woods add warmth and texture. Exposed joists at the vaulted ceiling add another layer of detail.
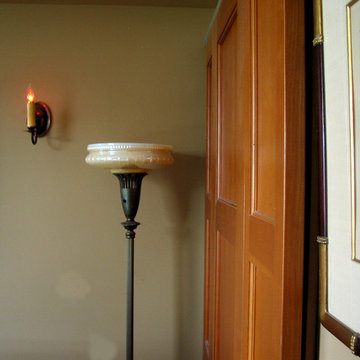
An angle in the bedroom from where I lie, with an antique 1930s floor lamp, custom pine sliding closet door, 3 lithographs by Jules Cheret circa 1900, and original oil painting by P Griff. Two Victorian candle style wall sconces with candlabra bulbs fortify this calming wall color, Coffee with Cream, Behr #N170-4. Belltown Condo Remodel, Seattle, WA. Belltown Design. Photography by Paula McHugh
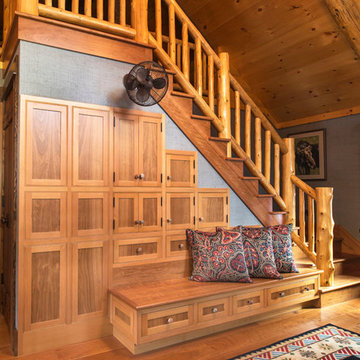
John Griebsch
Modelo de dormitorio tipo loft rústico grande con paredes marrones, suelo de madera en tonos medios y suelo marrón
Modelo de dormitorio tipo loft rústico grande con paredes marrones, suelo de madera en tonos medios y suelo marrón
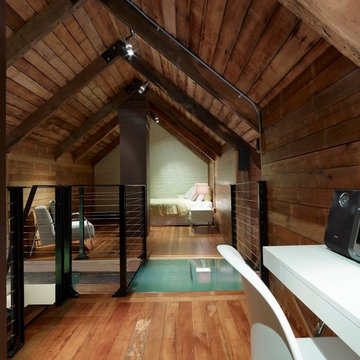
Brett Boardman Photography
The loft style master bedroom is connected to a functional study by a steel and glass bridge. This bridge brings more natural light to space underneath and acts as a modern addition to the detailed timber design.
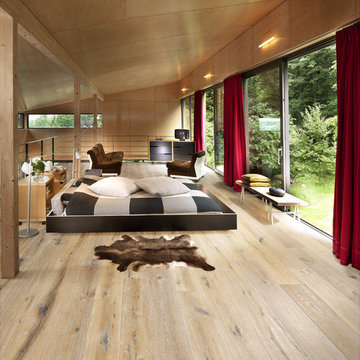
Color: Artisan Oak Linen
Imagen de dormitorio tipo loft tradicional renovado de tamaño medio con paredes marrones y suelo de madera clara
Imagen de dormitorio tipo loft tradicional renovado de tamaño medio con paredes marrones y suelo de madera clara
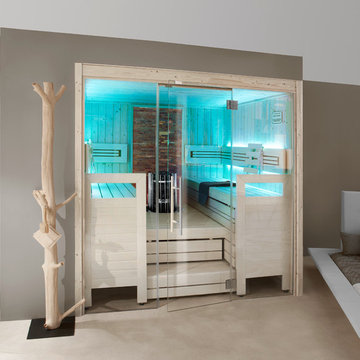
Eine Sauna im Schlafzimmer? Warum nicht.
Ob Schlafzimmer, Wohnzimmer oder Garten. Dank individueller Sauna-Lösungen sind den Orten kaum Grenzen gesetzt. Die Tischlerei Backmann unterstützt auch Sie bei der Planung Ihrer Sauna am gewünschten Ort.
Die abgebildete Einbau-Lösung wurde in langsam gewachsener und harzarmer Polarfichte gefertigt. Diese Holzart ist sehr fest und langlebig. Viele kleine Äste verleihen die charakteristische Struktur.
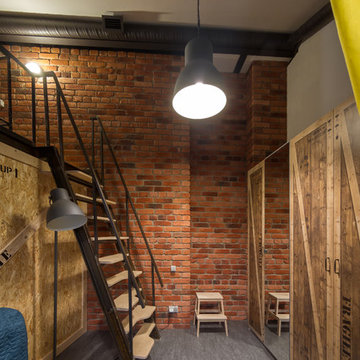
Макс Жуков
Foto de dormitorio tipo loft industrial con suelo de linóleo y paredes marrones
Foto de dormitorio tipo loft industrial con suelo de linóleo y paredes marrones
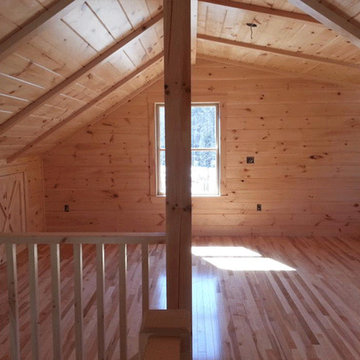
Imagen de dormitorio tipo loft de tamaño medio con paredes marrones y suelo de madera clara
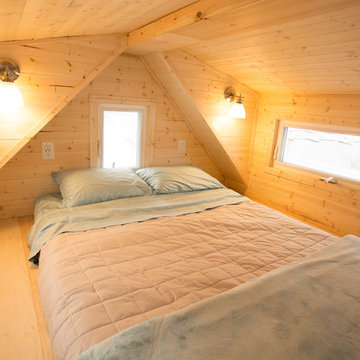
Loft bedrooms space filled with light: photos by Keith Minchin
Imagen de dormitorio tipo loft de estilo americano pequeño con paredes marrones, suelo de madera pintada y chimeneas suspendidas
Imagen de dormitorio tipo loft de estilo americano pequeño con paredes marrones, suelo de madera pintada y chimeneas suspendidas
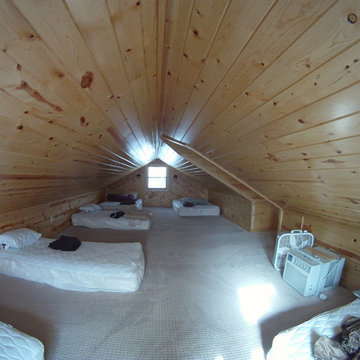
Foto de dormitorio tipo loft clásico grande sin chimenea con paredes marrones y moqueta
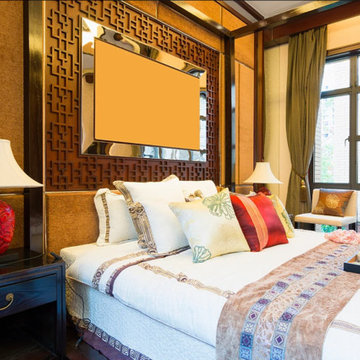
Inspired by my client's love for the Middle East, we selected vibrant colorful, vivid prints mixed with various distinctive patterns to bring a unique space full of movement. Never a dull moment! Everything is custom-made and high-end. The wall panel is perfectly composed of fabric and wood - beautiful proportions and scale. Accent chairs make for an intimate reading nook. Custom wool draperies hang from a concealed decorative brass rod. Cotton bedding for ultimate comfort when resting. Such an invigorating space.
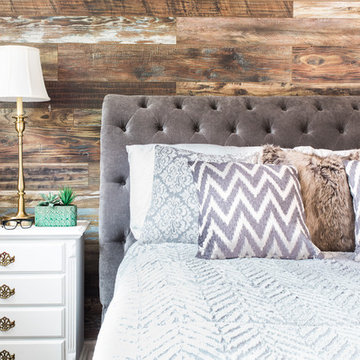
This bedroom was renovated with new floors, windows, a focal wall, new furnishings as well as chalk painted furniture. The focal wall is a multi-colored laminate with hues of blues. The room is decorated with tufted fabrics, chevron patterns, gold and faux fur. Color scheme, greys, white, and gold.
208 ideas para dormitorios tipo loft con paredes marrones
4