533 ideas para dormitorios tipo loft con paredes azules
Filtrar por
Presupuesto
Ordenar por:Popular hoy
21 - 40 de 533 fotos
Artículo 1 de 3
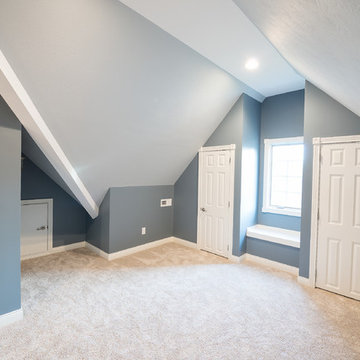
Modelo de dormitorio tipo loft clásico renovado grande sin chimenea con paredes azules y moqueta
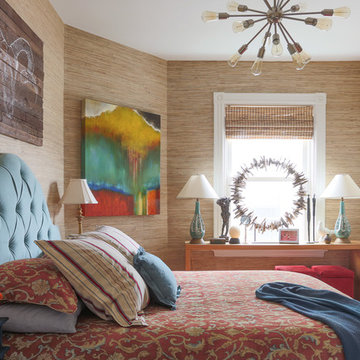
The sandy-hued grass-cloth background in this guest bedroom allows the blues and reds to pop. A moody driftwood sculpture, and 1930's French gold-leafed lamps add to a "boutique hotel" feeling in the cozy quarters. And the pièce de résistance. a sputnik style light fixture, has plenty of room to shine.
Photograph © Eric Roth Photography.
A love of blues and greens and a desire to feel connected to family were the key elements requested to be reflected in this home.
Project designed by Boston interior design studio Dane Austin Design. They serve Boston, Cambridge, Hingham, Cohasset, Newton, Weston, Lexington, Concord, Dover, Andover, Gloucester, as well as surrounding areas.
For more about Dane Austin Design, click here: https://daneaustindesign.com/
To learn more about this project, click here:
https://daneaustindesign.com/roseclair-residence
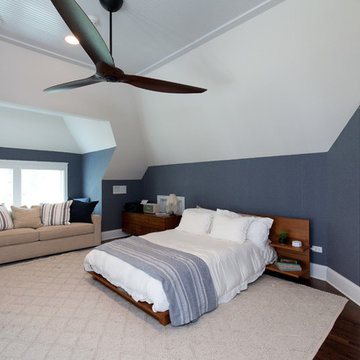
Awesome loft bedroom with white beadboard ceilings and gorgeous hardwood floors trimmed in white.
Photos: Jody Kmetz
Ejemplo de dormitorio tipo loft campestre de tamaño medio con suelo de madera oscura, suelo marrón, paredes azules, machihembrado y papel pintado
Ejemplo de dormitorio tipo loft campestre de tamaño medio con suelo de madera oscura, suelo marrón, paredes azules, machihembrado y papel pintado
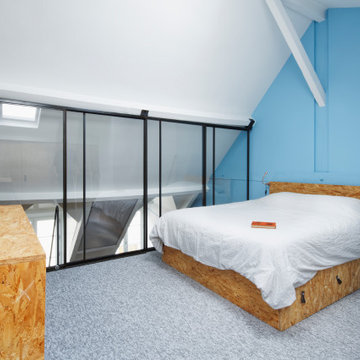
Diseño de dormitorio tipo loft urbano de tamaño medio sin chimenea con paredes azules, moqueta y suelo gris
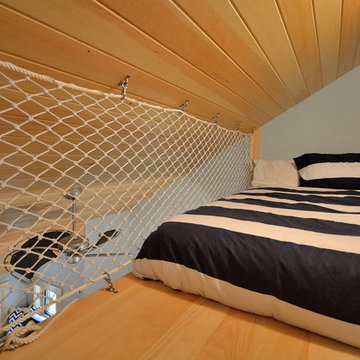
David Matero
Foto de dormitorio tipo loft ecléctico con paredes azules y suelo de madera en tonos medios
Foto de dormitorio tipo loft ecléctico con paredes azules y suelo de madera en tonos medios
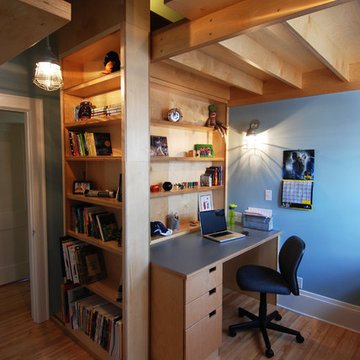
Edit Design Build Studio
Diseño de dormitorio tipo loft contemporáneo de tamaño medio con paredes azules y suelo de madera clara
Diseño de dormitorio tipo loft contemporáneo de tamaño medio con paredes azules y suelo de madera clara
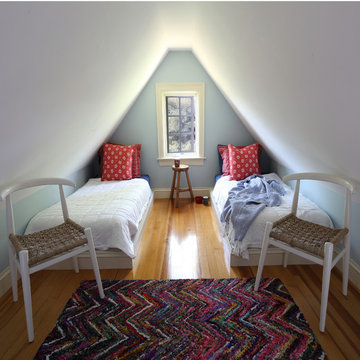
Randolph Ashey
Imagen de dormitorio tipo loft clásico pequeño sin chimenea con paredes azules y suelo de madera clara
Imagen de dormitorio tipo loft clásico pequeño sin chimenea con paredes azules y suelo de madera clara
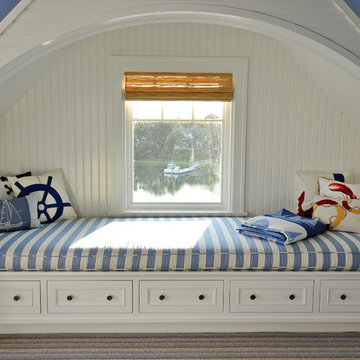
Restricted by a compact but spectacular waterfront site, this home was designed to accommodate a large family and take full advantage of summer living on Cape Cod.
The open, first floor living space connects to a series of decks and patios leading to the pool, spa, dock and fire pit beyond. The name of the home was inspired by the family’s love of the “Pirates of the Caribbean” movie series. The black pearl resides on the cap of the main stair newel post.
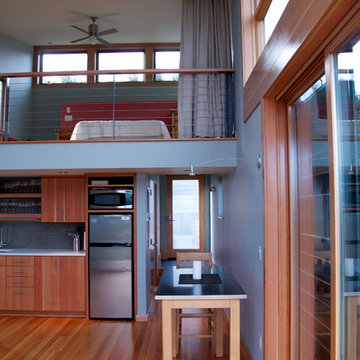
This 800 SF structure completes the first phase of a future new residence in Oregon wine country. An upper level sleeping loft sits above the small kitchen and bathroom. Because the owners travel for work we provided sliding security doors at the two large openings. An adjustable awning provides shaded deck during hot afternoons. Exterior materials include ipe decking and sliding doors, stucco and metal siding. Interior materials include douglas fir flooring and cabinets, ceramic tile and stainless steel.
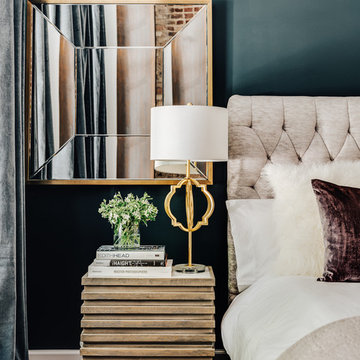
Nestled in the former antiques & design district, this loft unites a charismatic history with lively modern vibes. If these walls could talk. We gave this industrial time capsule an urban facelift by enhancing the 19-century architecture with a mix of metals, textures and sleek surfaces to appeal to a sassy & youthful lifestyle. Transcending time and place, we designed this loft to be clearly confident, uniquely refined while maintaining its authentic bones.
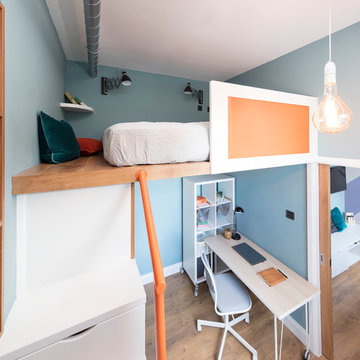
Ejemplo de dormitorio tipo loft contemporáneo pequeño con paredes azules, suelo laminado y suelo marrón
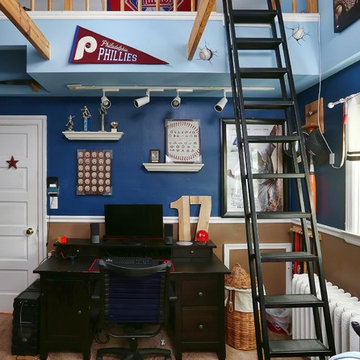
Ejemplo de dormitorio tipo loft bohemio de tamaño medio con paredes azules, moqueta y suelo beige
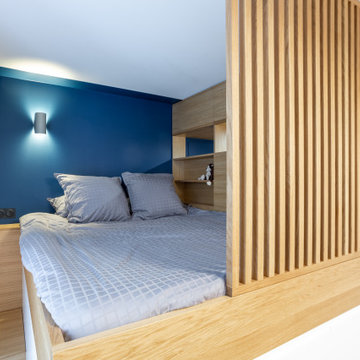
Lit mezzanine caché par la claustra en chêne massif, comportant de nombreux rangements accessible de toutes les côtés.
Imagen de dormitorio tipo loft contemporáneo pequeño con paredes azules
Imagen de dormitorio tipo loft contemporáneo pequeño con paredes azules
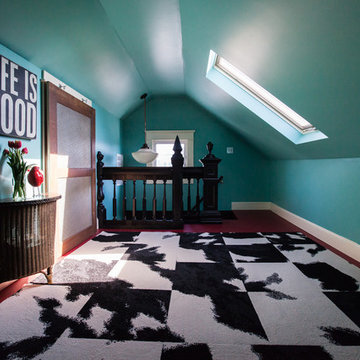
Debbie Schwab Photography.
Skylights were added to each end of the attic space to add both light and a peak-a-boo view of Puget Sound. The wood and glass door (from a local elementary school demo) hides a second furnace which heats some of the 2nd floor and the 3rd floor of the house. Being a 111 year old house, it did not originally come with central heat.
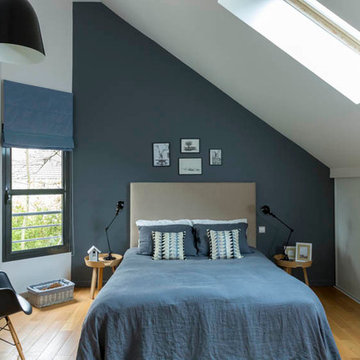
Olivier Hallot
Foto de dormitorio tipo loft nórdico grande con paredes azules, suelo de madera en tonos medios y suelo beige
Foto de dormitorio tipo loft nórdico grande con paredes azules, suelo de madera en tonos medios y suelo beige
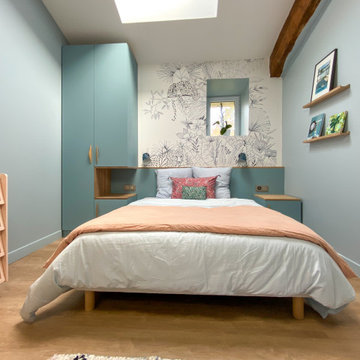
Imagen de dormitorio tipo loft actual de tamaño medio sin chimenea con paredes azules, suelo de madera clara y suelo beige
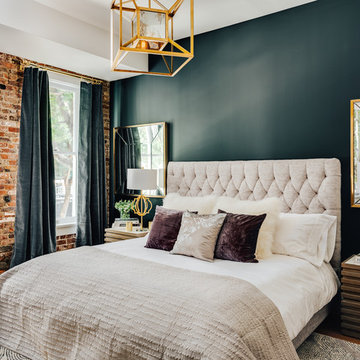
Nestled in the former antiques & design district, this loft unites a charismatic history with lively modern vibes. If these walls could talk. We gave this industrial time capsule an urban facelift by enhancing the 19-century architecture with a mix of metals, textures and sleek surfaces to appeal to a sassy & youthful lifestyle. Transcending time and place, we designed this loft to be clearly confident, uniquely refined while maintaining its authentic bones.
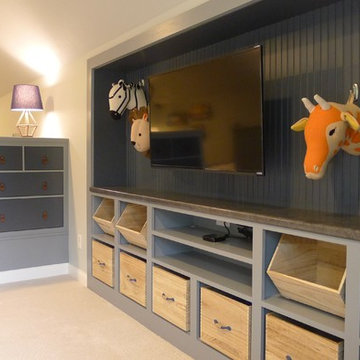
This once unused bonus room was transformed into a wonderful new bedroom for a boy with lots of room to grow, play and have sleepovers. We took advantage of the attic space either side of the room by recessing the TV / storage area and also on the opposite side with the double desk unit. The room was separated by the sets of drawers that have custom headboards at the back of them, this helping with the great length of this room. Custom bookcase shelving was made for the window wall to also create not only depth but display as well. The clients as well as their son are enjoying the room!
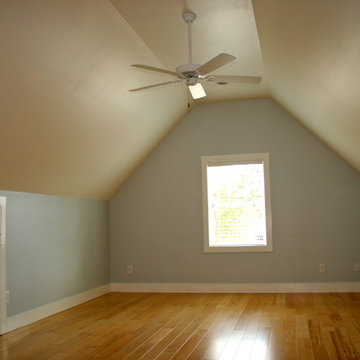
English Rudd
Ejemplo de dormitorio tipo loft tradicional de tamaño medio con paredes azules, suelo de madera clara y suelo beige
Ejemplo de dormitorio tipo loft tradicional de tamaño medio con paredes azules, suelo de madera clara y suelo beige
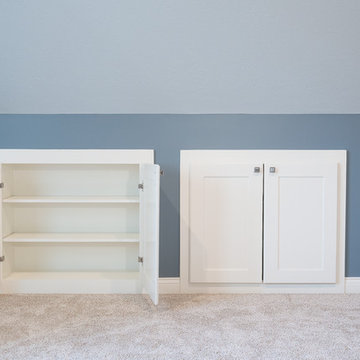
Foto de dormitorio tipo loft tradicional renovado grande sin chimenea con paredes azules y moqueta
533 ideas para dormitorios tipo loft con paredes azules
2