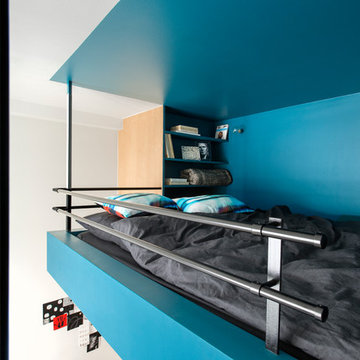533 ideas para dormitorios tipo loft con paredes azules
Filtrar por
Presupuesto
Ordenar por:Popular hoy
1 - 20 de 533 fotos
Artículo 1 de 3
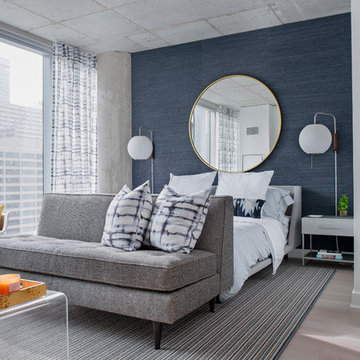
Nathanael Filbert
Imagen de dormitorio tipo loft contemporáneo pequeño con paredes azules y suelo de madera clara
Imagen de dormitorio tipo loft contemporáneo pequeño con paredes azules y suelo de madera clara
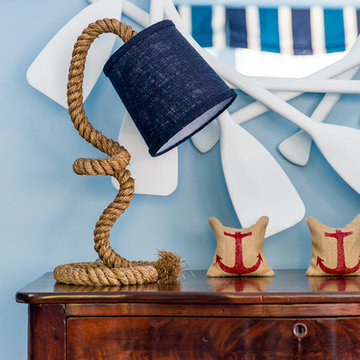
Sean Litchfield
Foto de dormitorio tipo loft marinero de tamaño medio con paredes azules y suelo de madera en tonos medios
Foto de dormitorio tipo loft marinero de tamaño medio con paredes azules y suelo de madera en tonos medios
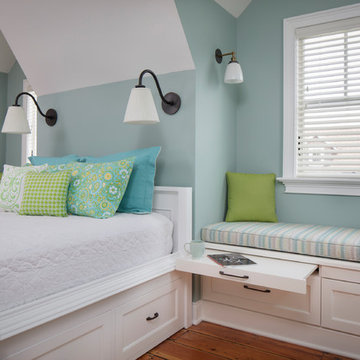
Brookhaven "Edgemont Recessed" Cabinets and Wood Top in a Nordic White Opaque finish on Maple. Wood-Mode Premier Hardware in Oil Rubbed Bronze.
Photo: John Martinelli
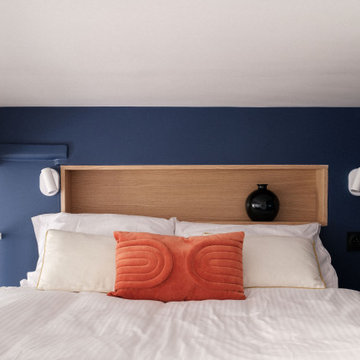
16,6m2, et toutes les fonctionnalités d’un appartement de plus de trois fois cette superficie, voici le joli défi relevé pour cet appartement en plein cœur du marais parisien.
Compact, optimisé et contrasté, ce studio dont la hauteur sous plafond s’élève à 3,10m arbore un espace nuit en mezzanine accessible par un réel escalier sous lequel se trouve un espace dînatoire, dans une pièce à vivre composée d’un salon et de sa cuisine ouverte très fonctionnelle répartie sur 3m de linéaire.
Graphisme en noir et blanc, un petit loft qui a tout d’un grand !
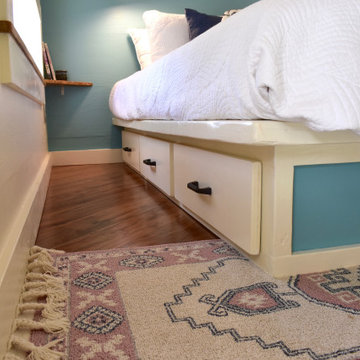
Sleeping loft with a custom queen bedframe in Kingston aqua and cottage white.
Sleeping loft with a custom queen bedframe in Kingston Aqua. This bedroom has built-in storage under the bed with six drawers. A custom storage staircase leads up to this calming sleeping area that is decorated with coastal blue and beige colors.
This tropical modern coastal Tiny Home is built on a trailer and is 8x24x14 feet. The blue exterior paint color is called cabana blue. The large circular window is quite the statement focal point for this how adding a ton of curb appeal. The round window is actually two round half-moon windows stuck together to form a circle. There is an indoor bar between the two windows to make the space more interactive and useful- important in a tiny home. There is also another interactive pass-through bar window on the deck leading to the kitchen making it essentially a wet bar. This window is mirrored with a second on the other side of the kitchen and the are actually repurposed french doors turned sideways. Even the front door is glass allowing for the maximum amount of light to brighten up this tiny home and make it feel spacious and open. This tiny home features a unique architectural design with curved ceiling beams and roofing, high vaulted ceilings, a tiled in shower with a skylight that points out over the tongue of the trailer saving space in the bathroom, and of course, the large bump-out circle window and awning window that provides dining spaces.
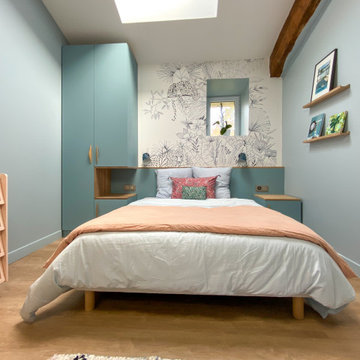
Imagen de dormitorio tipo loft actual de tamaño medio sin chimenea con paredes azules, suelo de madera clara y suelo beige
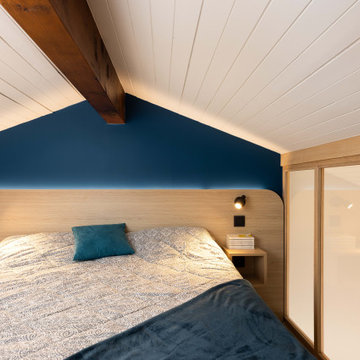
Modelo de dormitorio tipo loft y blanco y madera nórdico pequeño con paredes azules, suelo de madera clara y machihembrado
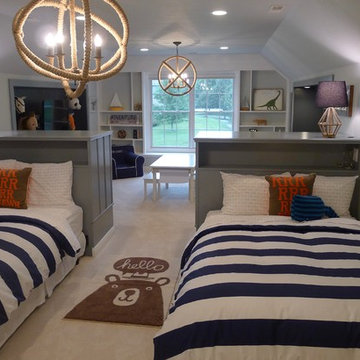
This once unused bonus room was transformed into a wonderful new bedroom for a boy with lots of room to grow, play and have sleepovers. We took advantage of the attic space either side of the room by recessing the TV / storage area and also on the opposite side with the double desk unit. The room was separated by the sets of drawers that have custom headboards at the back of them, this helping with the great length of this room. Custom bookcase shelving was made for the window wall to also create not only depth but display as well. The clients as well as their son are enjoying the room!
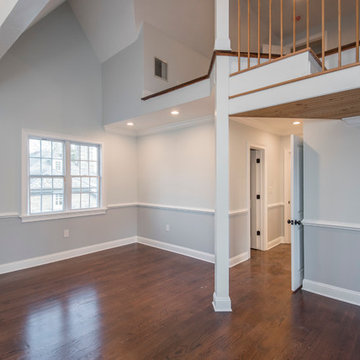
Alcove Media
Foto de dormitorio tipo loft clásico grande sin chimenea con paredes azules y suelo de madera oscura
Foto de dormitorio tipo loft clásico grande sin chimenea con paredes azules y suelo de madera oscura
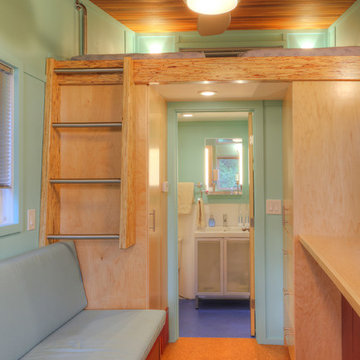
Russell Campaigne
Ejemplo de dormitorio tipo loft minimalista pequeño sin chimenea con paredes azules y suelo de corcho
Ejemplo de dormitorio tipo loft minimalista pequeño sin chimenea con paredes azules y suelo de corcho
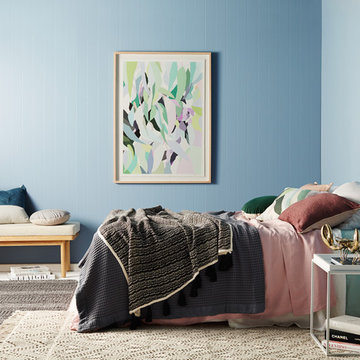
"Live in the sunshine, swim in the sea, drink the wild air."
- Ralph Waldo Emerson
The Johanna collection embodies the colours and spirit of the Australian coastline, where bush meets sea. Native bursts of colour co-exist harmoniously while simple lines and casual styling are a nod to the laid back vibes of our small coastal towns.
Photographer: Annette O'Brien
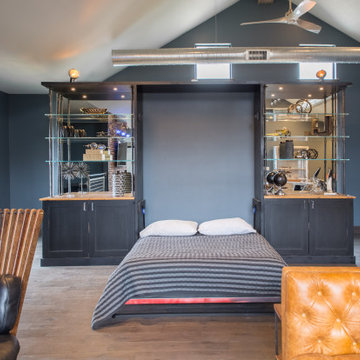
In this Cedar Rapids residence, sophistication meets bold design, seamlessly integrating dynamic accents and a vibrant palette. Every detail is meticulously planned, resulting in a captivating space that serves as a modern haven for the entire family.
The upper level is a versatile haven for relaxation, work, and rest. It features a discreet Murphy bed, elegantly concealed behind a striking large artwork. This clever integration blends functionality and aesthetics, creating a space that seamlessly transforms with a touch of sophistication.
---
Project by Wiles Design Group. Their Cedar Rapids-based design studio serves the entire Midwest, including Iowa City, Dubuque, Davenport, and Waterloo, as well as North Missouri and St. Louis.
For more about Wiles Design Group, see here: https://wilesdesigngroup.com/
To learn more about this project, see here: https://wilesdesigngroup.com/cedar-rapids-dramatic-family-home-design
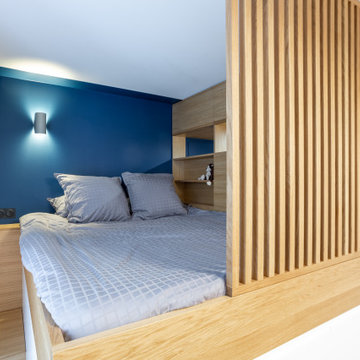
Lit mezzanine caché par la claustra en chêne massif, comportant de nombreux rangements accessible de toutes les côtés.
Imagen de dormitorio tipo loft contemporáneo pequeño con paredes azules
Imagen de dormitorio tipo loft contemporáneo pequeño con paredes azules
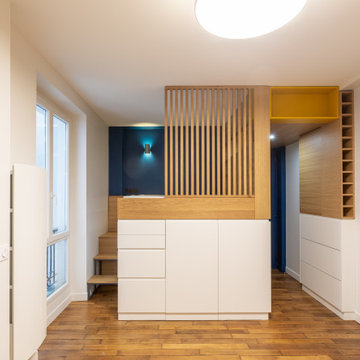
Lit mezzanine caché par la claustra en chêne massif, comportant de nombreux rangements accessibles de toutes les côtés.
Foto de dormitorio tipo loft actual pequeño con paredes azules y suelo de madera en tonos medios
Foto de dormitorio tipo loft actual pequeño con paredes azules y suelo de madera en tonos medios
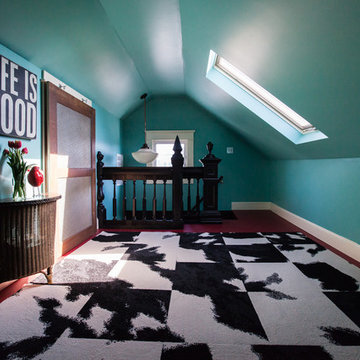
Debbie Schwab Photography.
Skylights were added to each end of the attic space to add both light and a peak-a-boo view of Puget Sound. The wood and glass door (from a local elementary school demo) hides a second furnace which heats some of the 2nd floor and the 3rd floor of the house. Being a 111 year old house, it did not originally come with central heat.
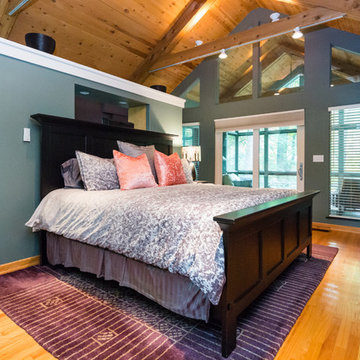
A chic master bedroom opens up to the great room below, giving this secluded Ohio home a luxurious treehouse feel.
Ejemplo de dormitorio tipo loft actual de tamaño medio con paredes azules y suelo de madera en tonos medios
Ejemplo de dormitorio tipo loft actual de tamaño medio con paredes azules y suelo de madera en tonos medios
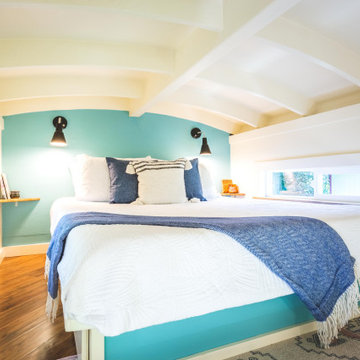
This loft bedroom is cozy and inviting with blue (Kingston aqua) color accents and a custom bed frame that adds storage with six drawers that pull out. Curved beams make this space feel larger and softer.
This tiny home has utilized space-saving design and put the bathroom vanity in the corner of the bathroom. Natural light in addition to track lighting makes this vanity perfect for getting ready in the morning. Triangle corner shelves give an added space for personal items to keep from cluttering the wood counter. This contemporary, costal Tiny Home features a bathroom with a shower built out over the tongue of the trailer it sits on saving space and creating space in the bathroom. This shower has it's own clear roofing giving the shower a skylight. This allows tons of light to shine in on the beautiful blue tiles that shape this corner shower. Stainless steel planters hold ferns giving the shower an outdoor feel. With sunlight, plants, and a rain shower head above the shower, it is just like an outdoor shower only with more convenience and privacy. The curved glass shower door gives the whole tiny home bathroom a bigger feel while letting light shine through to the rest of the bathroom. The blue tile shower has niches; built-in shower shelves to save space making your shower experience even better. The bathroom door is a pocket door, saving space in both the bathroom and kitchen to the other side. The frosted glass pocket door also allows light to shine through.
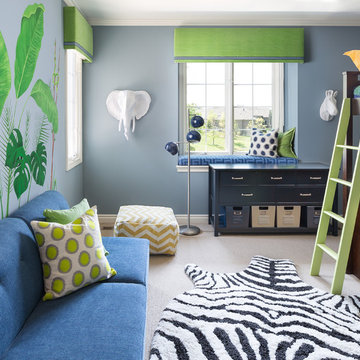
This delightful boy's bedroom has ample space for sleeping, studying and hanging out with friends. Custom features include: window treatments, wall mural and pillows.
Photography by: Martin Vecchio
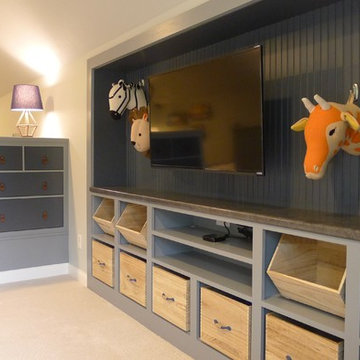
This once unused bonus room was transformed into a wonderful new bedroom for a boy with lots of room to grow, play and have sleepovers. We took advantage of the attic space either side of the room by recessing the TV / storage area and also on the opposite side with the double desk unit. The room was separated by the sets of drawers that have custom headboards at the back of them, this helping with the great length of this room. Custom bookcase shelving was made for the window wall to also create not only depth but display as well. The clients as well as their son are enjoying the room!
533 ideas para dormitorios tipo loft con paredes azules
1
