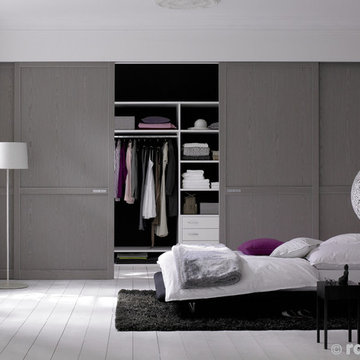24.099 ideas para dormitorios sin chimenea
Filtrar por
Presupuesto
Ordenar por:Popular hoy
81 - 100 de 24.099 fotos
Artículo 1 de 3
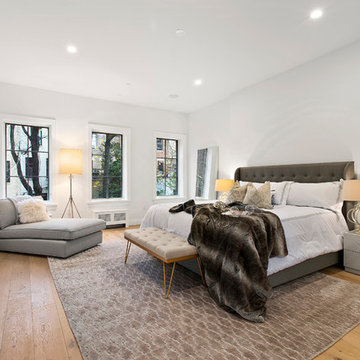
When the developer found this brownstone on the Upper Westside he immediately researched and found its potential for expansion. We were hired to maximize the existing brownstone and turn it from its current existence as 5 individual apartments into a large luxury single family home. The existing building was extended 16 feet into the rear yard and a new sixth story was added along with an occupied roof. The project was not a complete gut renovation, the character of the parlor floor was maintained, along with the original front facade, windows, shutters, and fireplaces throughout. A new solid oak stair was built from the garden floor to the roof in conjunction with a small supplemental passenger elevator directly adjacent to the staircase. The new brick rear facade features oversized windows; one special aspect of which is the folding window wall at the ground level that can be completely opened to the garden. The goal to keep the original character of the brownstone yet to update it with modern touches can be seen throughout the house. The large kitchen has Italian lacquer cabinetry with walnut and glass accents, white quartz counters and backsplash and a Calcutta gold arabesque mosaic accent wall. On the parlor floor a custom wetbar, large closet and powder room are housed in a new floor to ceiling wood paneled core. The master bathroom contains a large freestanding tub, a glass enclosed white marbled steam shower, and grey wood vanities accented by a white marble floral mosaic. The new forth floor front room is highlighted by a unique sloped skylight that offers wide skyline views. The house is topped off with a glass stair enclosure that contains an integrated window seat offering views of the roof and an intimate space to relax in the sun.
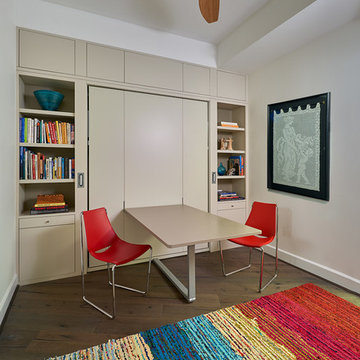
The custom desk and Murphy bed system were design to streamline the multi-functioning spare room. It's primary function is a work space for the owners, but can easily convert to a guest bedroom when the Murphy bed is down.
Photography: Anice Hoachlander, Hoachlander Davis Phtography.
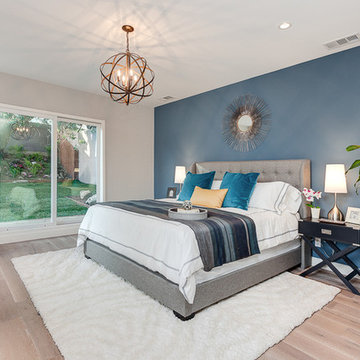
Modelo de dormitorio principal moderno grande sin chimenea con paredes azules y suelo vinílico
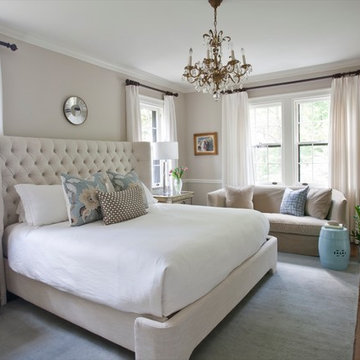
Harlow Upholstered Bed by Mitchell Gold Bob Williams, Chandelier was original to the home, Nightstands and lamps are by ZGallerie, Pillow Fabrics and Hot House Flowers and Betwixt by Schumacher Fabrics. Sofa by Lee Industries
Christina Wedge Photography
Christina Wedge Photography
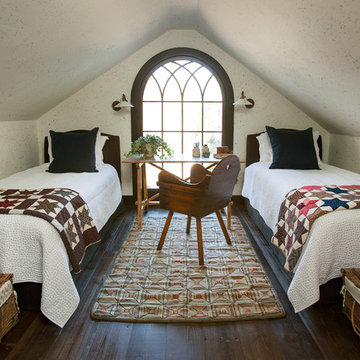
Photography by Erica George Dines
Imagen de habitación de invitados clásica sin chimenea con paredes blancas, suelo de madera oscura y techo inclinado
Imagen de habitación de invitados clásica sin chimenea con paredes blancas, suelo de madera oscura y techo inclinado
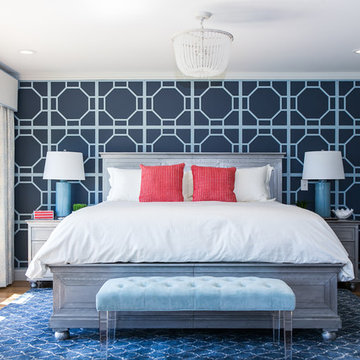
Master bedroom with a view provides a respite for homeowners. Blue and white palette peppered with a touch of red. Custom window treatments with motorized shades provide a view without the glare. Clean lines, metal-wrapped bed and custom overlay accent wall provides a nod to contemporary while anchored in traditionalism.
Photo Credit: Robyn Ivy Photography
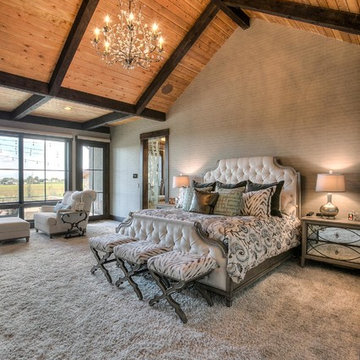
Foto de dormitorio principal rural extra grande sin chimenea con paredes beige y moqueta
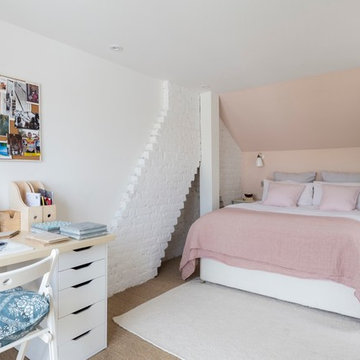
The roof space has been transformed into a Guest Bedroom, Ensuite and storage thanks to a rear dormer.
Large double French doors give an amazing view over the neighbouring properties' gardens.
The bricks forming the chimney have been carefully restored and painted.
Photography by Chris Snook
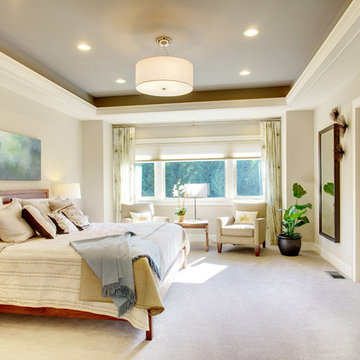
Foto de dormitorio principal clásico de tamaño medio sin chimenea con paredes beige, moqueta y suelo blanco
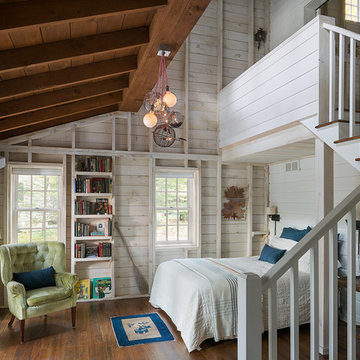
John Piazza Construction - Builder
Sam Oberter - Photography
Foto de dormitorio principal rústico de tamaño medio sin chimenea con paredes blancas y suelo de madera en tonos medios
Foto de dormitorio principal rústico de tamaño medio sin chimenea con paredes blancas y suelo de madera en tonos medios
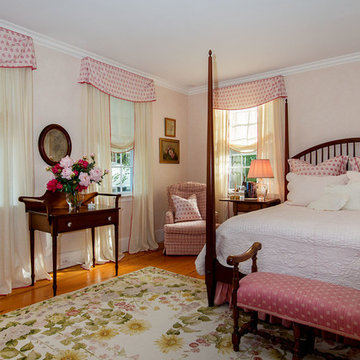
Ejemplo de habitación de invitados tradicional de tamaño medio sin chimenea con paredes beige y suelo de madera en tonos medios
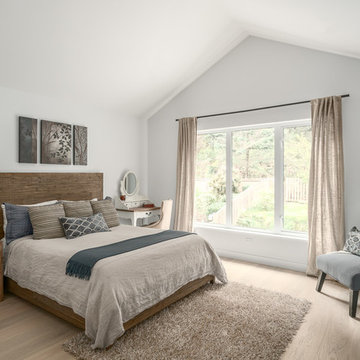
Photography by Darren Sutherland at Snowchimp Creative
Modelo de dormitorio clásico renovado sin chimenea con paredes blancas y suelo de madera clara
Modelo de dormitorio clásico renovado sin chimenea con paredes blancas y suelo de madera clara
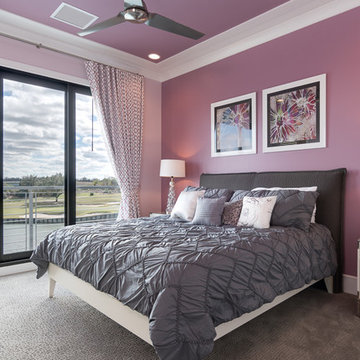
Second floor en-suite bedroom
Ejemplo de habitación de invitados tradicional renovada grande sin chimenea con paredes púrpuras y moqueta
Ejemplo de habitación de invitados tradicional renovada grande sin chimenea con paredes púrpuras y moqueta
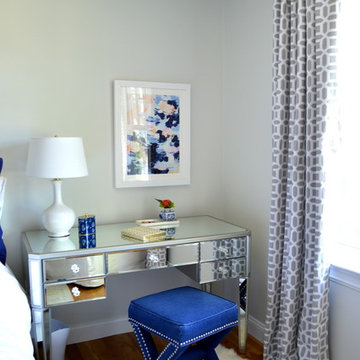
For this 13 year old client, we create a serene bedroom which would grow with her as she entered the teen years. We used a palette of navy, white and gray, with pops of pink. Benjamin Moore's Horizon on the walls provided a neutral backdrop. Preppy, crisp, navy & white bedding - a mirrored desk, and gold sunburst mirror for some sparkle - a sheepskin rug and area rug for softness and texture. A club chair and gallery wall across from the bed provide an area for curling up with a good book.
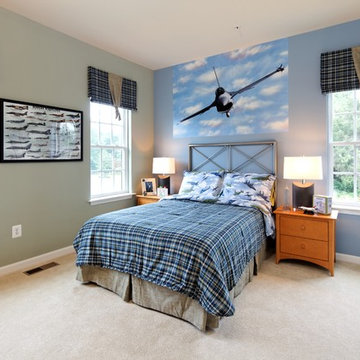
Imagen de habitación de invitados clásica de tamaño medio sin chimenea con paredes verdes y moqueta
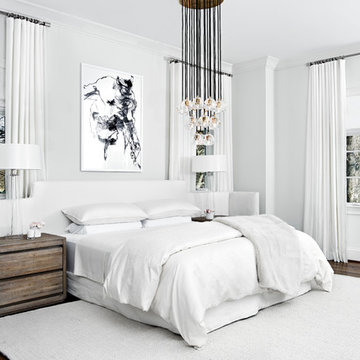
MCGINN PHOTOGRAPHY
Ejemplo de dormitorio principal actual grande sin chimenea con paredes blancas, suelo de madera oscura y suelo marrón
Ejemplo de dormitorio principal actual grande sin chimenea con paredes blancas, suelo de madera oscura y suelo marrón
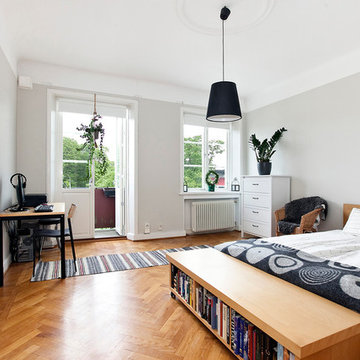
Foto de dormitorio principal contemporáneo de tamaño medio sin chimenea con paredes grises y suelo de madera clara
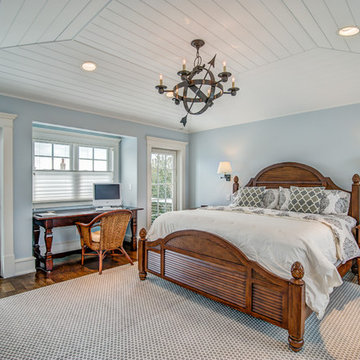
Imagen de dormitorio principal marinero grande sin chimenea con paredes azules, suelo de madera oscura y suelo marrón
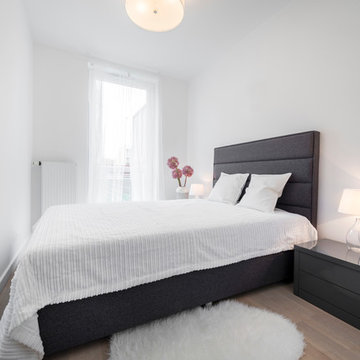
Полное описание проекта и планировочные решения смотрите на сайте: http://www.flateasy.ru/project13/
24.099 ideas para dormitorios sin chimenea
5
