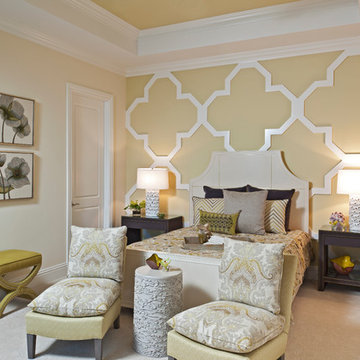137 ideas para dormitorios sin chimenea
Filtrar por
Presupuesto
Ordenar por:Popular hoy
1 - 20 de 137 fotos
Artículo 1 de 3
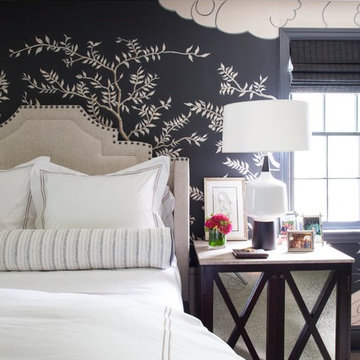
Amy Aidinis Hirsch LLC
Photography by Amy Vischio
Custom Chinoiserie by Patrick Ganino of Creative Evolution
Diseño de dormitorio principal clásico renovado grande sin chimenea con moqueta y paredes grises
Diseño de dormitorio principal clásico renovado grande sin chimenea con moqueta y paredes grises
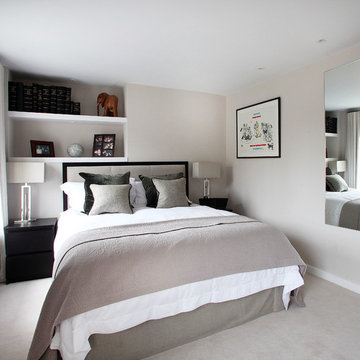
www.alexmaguirephotography.com
Foto de dormitorio actual sin chimenea con paredes grises y moqueta
Foto de dormitorio actual sin chimenea con paredes grises y moqueta
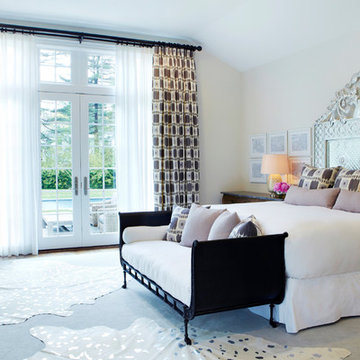
A custom made hand hammered silver head board sits proud above the bed in this master bedroom. Two different rough wood dressers are used as nightstands and above them sit these vintage mercury glass lamps (Italy, 1950's). An oversized custom wool and silk blend rug sets a muted backdrop so lavenders and grays can come through the linen fabric used for the window treatments and bedding. Sferra bedding is used as the basic white, and custom made pillows tie the room together. White and silver cowhides cover portions of the large rug. A daybed sits in front of the king size bed, providing another layer of softness in this room.
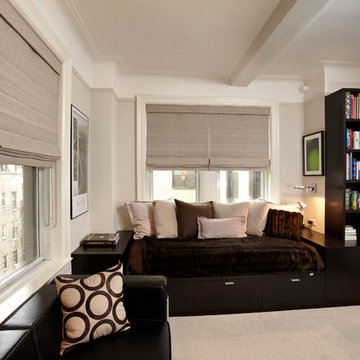
Imagen de habitación de invitados contemporánea de tamaño medio sin chimenea con moqueta y paredes beige
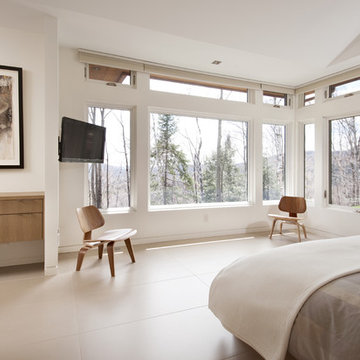
The key living spaces of this mountainside house are nestled in an intimate proximity to a granite outcrop on one side while opening to expansive distant views on the other.
Situated at the top of a mountain in the Laurentians with a commanding view of the valley below; the architecture of this house was well situated to take advantage of the site. This discrete siting within the terrain ensures both privacy from a nearby road and a powerful connection to the rugged terrain and distant mountainscapes. The client especially likes to watch the changing weather moving through the valley from the long expanse of the windows. Exterior materials were selected for their tactile earthy quality which blends with the natural context. In contrast, the interior has been rendered in subtle simplicity to bring a sense of calm and serenity as a respite from busy urban life and to enjoy the inside as a non-competing continuation of nature’s drama outside. An open plan with prismatic spaces heightens the sense of order and lightness.
The interior was finished with a minimalist theme and all extraneous details that did not contribute to function were eliminated. The first principal room accommodates the entry, living and dining rooms, and the kitchen. The kitchen is very elegant because the main working components are in the pantry. The client, who loves to entertain, likes to do all of the prep and plating out of view of the guests. The master bedroom with the ensuite bath, wardrobe, and dressing room also has a stunning view of the valley. It features a his and her vanity with a generous curb-less shower stall and a soaker tub in the bay window. Through the house, the built-in cabinets, custom designed the bedroom furniture, minimalist trim detail, and carefully selected lighting; harmonize with the neutral palette chosen for all finishes. This ensures that the beauty of the surrounding nature remains the star performer.
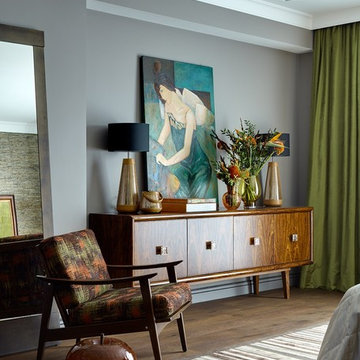
Ejemplo de dormitorio principal contemporáneo sin chimenea con paredes grises y suelo de madera oscura
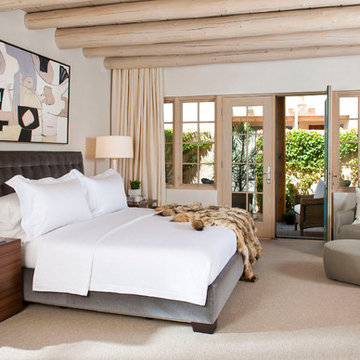
Diseño de dormitorio principal mediterráneo de tamaño medio sin chimenea con paredes beige y moqueta
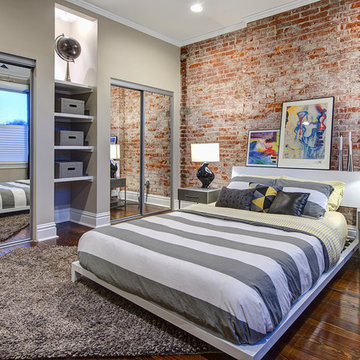
S&K Interiors
Foto de habitación de invitados urbana de tamaño medio sin chimenea con paredes verdes, suelo de madera oscura y suelo marrón
Foto de habitación de invitados urbana de tamaño medio sin chimenea con paredes verdes, suelo de madera oscura y suelo marrón
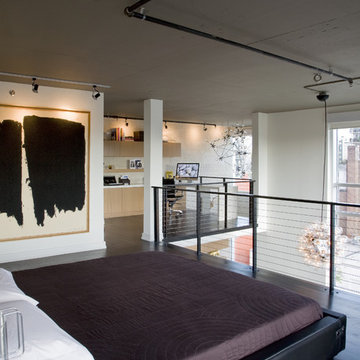
The master bedroom suite on the upper level was opened up to a large sleeping area and a study area beyond, both opening onto the atrium that floods the area with light. Daytime and night-time blackout shades are electronically operated to turn the whole area dark for sleeping.
Featured in Houzz Idea Book: http://tinyurl.com/cd9pkrd
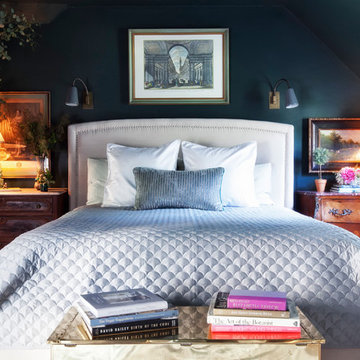
Ejemplo de dormitorio tradicional sin chimenea con paredes negras, suelo de madera en tonos medios y techo inclinado
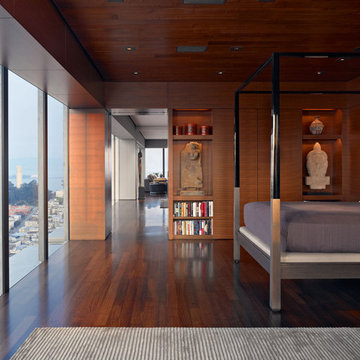
Diseño de dormitorio de estilo zen sin chimenea con suelo de madera oscura
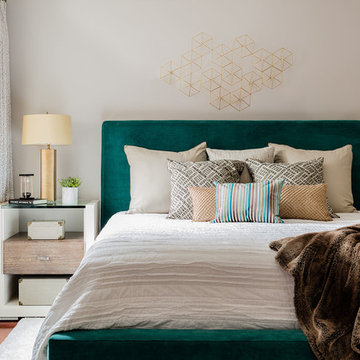
Imagen de dormitorio principal actual de tamaño medio sin chimenea con paredes grises y suelo de madera en tonos medios
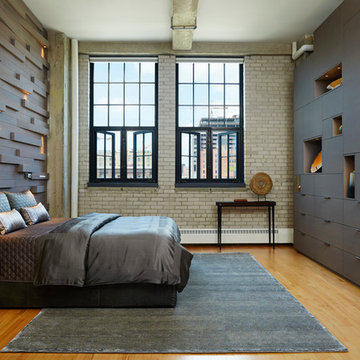
Varying the pattern of the wall installation and the texture of the wood itself provides a counterpoint to the cabinetry on the other side of the room and creates a beautiful backdrop for the client’s displayed artwork.
Alyssa Lee Photography
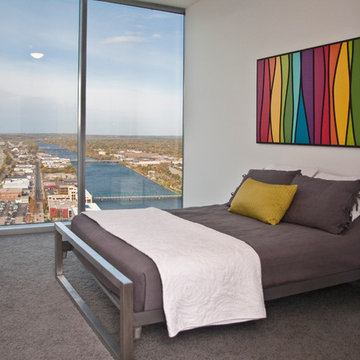
Innovative and extravagant, this River House unit by Visbeen Architects is a home designed to please the most cosmopolitan of clients. Located on the 30th floor of an urban sky-rise, the condo presented spacial challenges, but the final product transformed the unit into a luxurious and comfortable home, with only the stunning views of the cityscape to indicate its downtown locale.
Custom woodwork, state-of-the-art accessories, and sweeping vistas are found throughout the expansive home. The master bedroom includes a hearth, walk-in closet space, and en suite bath. An open kitchen, dining, and living area offers access to two of the home’s three balconies. Located on the opposite side of the condo are two guest bedrooms, one-and-a-half baths, the laundry, and a home theater.
Facing the spectacularly curved floor-to-ceiling window at the front of the condo is a custom designed, fully equipped refreshment bar, complete with a wine cooler, room for half-a-dozen bar stools, and the best view in the city.
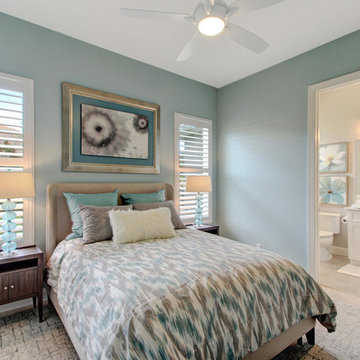
Paint: SW 6478 Watery
Bedframe and matching furniture: Caracole
Bedding: Eastern Accents
Artwork: Baldwin Art
Lamps: Caracole
Rugs: Jaunty
Plantation Shutters: Skandia Window Fashions
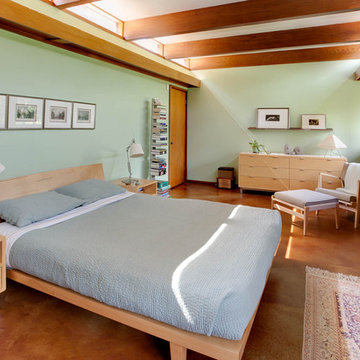
Remodeling to 1956 John Randall MacDonald Usonian home.
Ejemplo de dormitorio vintage sin chimenea con paredes verdes y suelo de cemento
Ejemplo de dormitorio vintage sin chimenea con paredes verdes y suelo de cemento
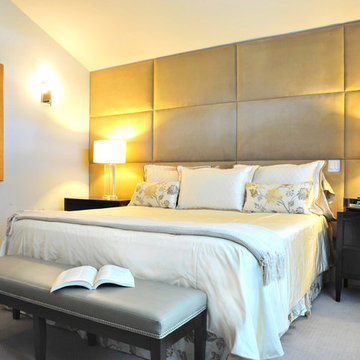
A luxurious upholstered wall/headboard in a fabulously soft suede, upholstered bench and elegant soft bedside lighting.
Photography by Vicky Tan
Diseño de dormitorio clásico sin chimenea con paredes grises y moqueta
Diseño de dormitorio clásico sin chimenea con paredes grises y moqueta
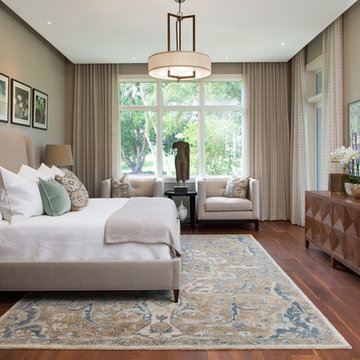
Modelo de dormitorio principal clásico renovado grande sin chimenea con paredes marrones, suelo de madera oscura y suelo marrón
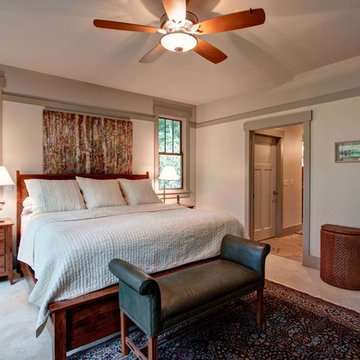
Foto de dormitorio principal de estilo americano sin chimenea con paredes grises y moqueta
137 ideas para dormitorios sin chimenea
1
