24.385 ideas para dormitorios sin chimenea con suelo marrón
Filtrar por
Presupuesto
Ordenar por:Popular hoy
1 - 20 de 24.385 fotos
Artículo 1 de 3
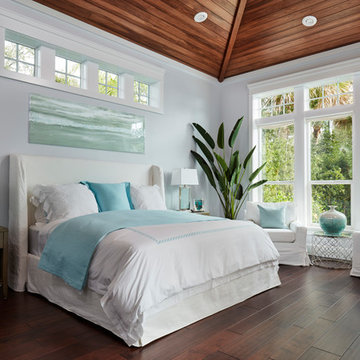
Imagen de dormitorio principal marinero grande sin chimenea con paredes grises, suelo de madera oscura y suelo marrón
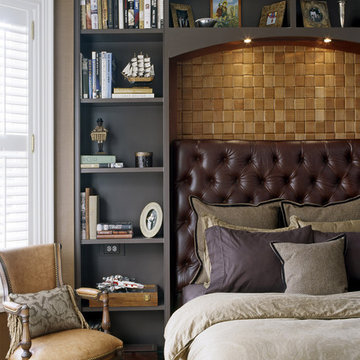
The client admired this Victorian home from afar for many years before purchasing it. The extensive rehabilitation restored much of the house to its original style and grandeur; interior spaces were transformed in function while respecting the elaborate details of the era. A new kitchen, breakfast area, study and baths make the home fully functional and comfortably livable.
Photo Credit: Sam Gray
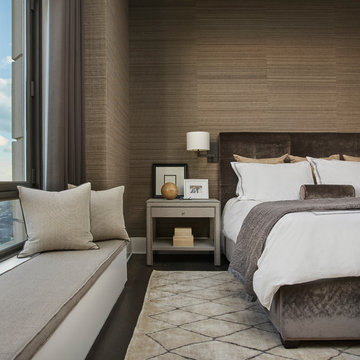
Modelo de dormitorio principal contemporáneo de tamaño medio sin chimenea con paredes marrones, suelo de madera oscura y suelo marrón

Modelo de dormitorio principal tradicional renovado de tamaño medio sin chimenea con paredes grises, suelo de madera oscura y suelo marrón
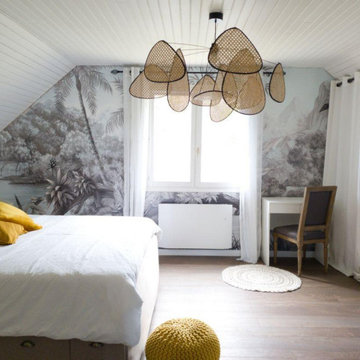
Transformation d'une grande pièce palière en un cocoon exotique chic.
Le papier peint panoramique permet de gagner en profondeur et en caractère et les matières naturelles (cannage, lin, coton, laine) apporte du confort et de la chaleur à cette belle chambre lumineuse

[Our Clients]
We were so excited to help these new homeowners re-envision their split-level diamond in the rough. There was so much potential in those walls, and we couldn’t wait to delve in and start transforming spaces. Our primary goal was to re-imagine the main level of the home and create an open flow between the space. So, we started by converting the existing single car garage into their living room (complete with a new fireplace) and opening up the kitchen to the rest of the level.
[Kitchen]
The original kitchen had been on the small side and cut-off from the rest of the home, but after we removed the coat closet, this kitchen opened up beautifully. Our plan was to create an open and light filled kitchen with a design that translated well to the other spaces in this home, and a layout that offered plenty of space for multiple cooks. We utilized clean white cabinets around the perimeter of the kitchen and popped the island with a spunky shade of blue. To add a real element of fun, we jazzed it up with the colorful escher tile at the backsplash and brought in accents of brass in the hardware and light fixtures to tie it all together. Through out this home we brought in warm wood accents and the kitchen was no exception, with its custom floating shelves and graceful waterfall butcher block counter at the island.
[Dining Room]
The dining room had once been the home’s living room, but we had other plans in mind. With its dramatic vaulted ceiling and new custom steel railing, this room was just screaming for a dramatic light fixture and a large table to welcome one-and-all.
[Living Room]
We converted the original garage into a lovely little living room with a cozy fireplace. There is plenty of new storage in this space (that ties in with the kitchen finishes), but the real gem is the reading nook with two of the most comfortable armchairs you’ve ever sat in.
[Master Suite]
This home didn’t originally have a master suite, so we decided to convert one of the bedrooms and create a charming suite that you’d never want to leave. The master bathroom aesthetic quickly became all about the textures. With a sultry black hex on the floor and a dimensional geometric tile on the walls we set the stage for a calm space. The warm walnut vanity and touches of brass cozy up the space and relate with the feel of the rest of the home. We continued the warm wood touches into the master bedroom, but went for a rich accent wall that elevated the sophistication level and sets this space apart.
[Hall Bathroom]
The floor tile in this bathroom still makes our hearts skip a beat. We designed the rest of the space to be a clean and bright white, and really let the lovely blue of the floor tile pop. The walnut vanity cabinet (complete with hairpin legs) adds a lovely level of warmth to this bathroom, and the black and brass accents add the sophisticated touch we were looking for.
[Office]
We loved the original built-ins in this space, and knew they needed to always be a part of this house, but these 60-year-old beauties definitely needed a little help. We cleaned up the cabinets and brass hardware, switched out the formica counter for a new quartz top, and painted wall a cheery accent color to liven it up a bit. And voila! We have an office that is the envy of the neighborhood.
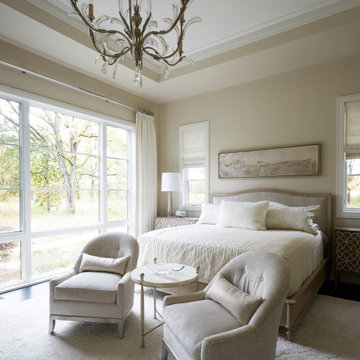
Lovely guest bedroom with sitting area.
Foto de habitación de invitados clásica renovada grande sin chimenea con paredes beige, suelo de madera oscura y suelo marrón
Foto de habitación de invitados clásica renovada grande sin chimenea con paredes beige, suelo de madera oscura y suelo marrón

Photo by: Daniel Contelmo Jr.
Imagen de dormitorio principal marinero grande sin chimenea con paredes azules, suelo de madera en tonos medios y suelo marrón
Imagen de dormitorio principal marinero grande sin chimenea con paredes azules, suelo de madera en tonos medios y suelo marrón
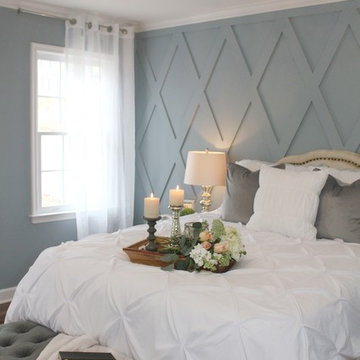
Gorgeous custom bedroom wall! Done by our amazing crew at CHC Homes!
Ejemplo de dormitorio principal de estilo de casa de campo de tamaño medio sin chimenea con paredes grises, suelo de madera pintada y suelo marrón
Ejemplo de dormitorio principal de estilo de casa de campo de tamaño medio sin chimenea con paredes grises, suelo de madera pintada y suelo marrón
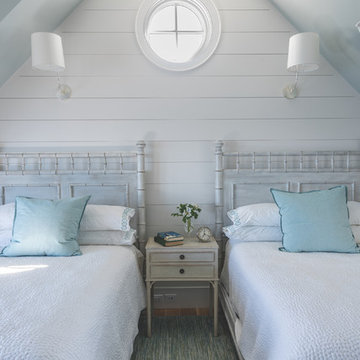
Foto de habitación de invitados costera pequeña sin chimenea con paredes blancas, suelo de madera clara y suelo marrón
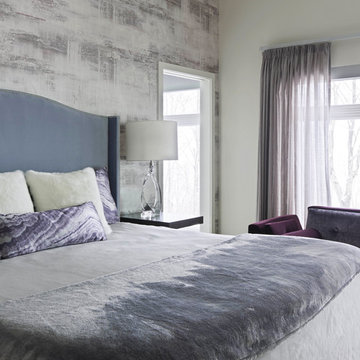
Susan Teara, photographer
Diseño de dormitorio principal actual grande sin chimenea con paredes multicolor, suelo de madera oscura y suelo marrón
Diseño de dormitorio principal actual grande sin chimenea con paredes multicolor, suelo de madera oscura y suelo marrón
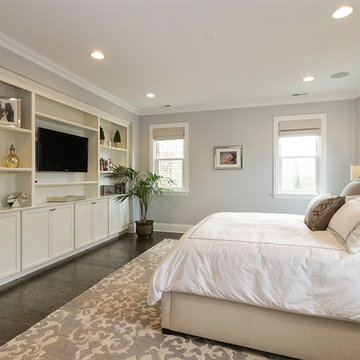
Diseño de dormitorio principal clásico de tamaño medio sin chimenea con paredes grises, suelo de madera oscura y suelo marrón

We drew inspiration from traditional prairie motifs and updated them for this modern home in the mountains. Throughout the residence, there is a strong theme of horizontal lines integrated with a natural, woodsy palette and a gallery-like aesthetic on the inside.
Interiors by Alchemy Design
Photography by Todd Crawford
Built by Tyner Construction
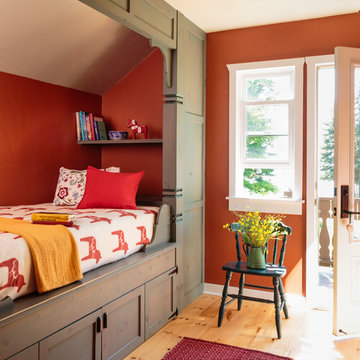
Mark Lohmann
Modelo de habitación de invitados campestre de tamaño medio sin chimenea con paredes rojas, suelo de madera clara y suelo marrón
Modelo de habitación de invitados campestre de tamaño medio sin chimenea con paredes rojas, suelo de madera clara y suelo marrón
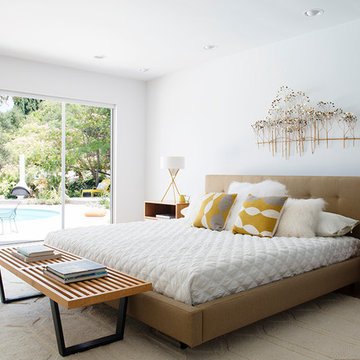
Photos by Philippe Le Berre
Foto de dormitorio principal retro grande sin chimenea con paredes grises, suelo de madera en tonos medios y suelo marrón
Foto de dormitorio principal retro grande sin chimenea con paredes grises, suelo de madera en tonos medios y suelo marrón
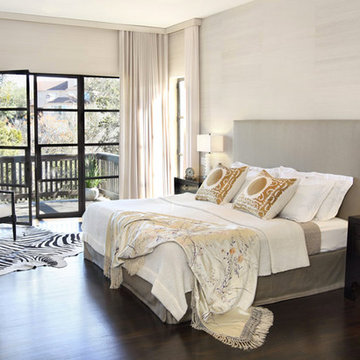
Diseño de dormitorio principal actual grande sin chimenea con paredes blancas, suelo de madera oscura y suelo marrón
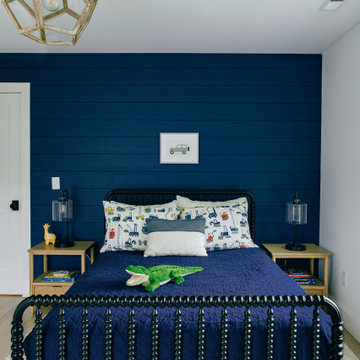
Foto de habitación de invitados costera grande sin chimenea con paredes azules, suelo de madera clara, suelo marrón y machihembrado
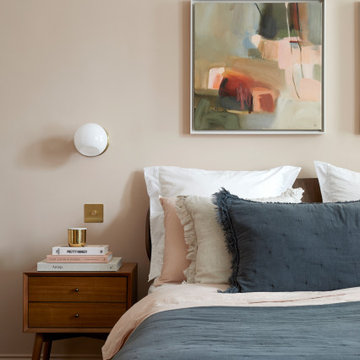
Calm and tranquil master bedroom in North West London.
Modelo de dormitorio principal actual pequeño sin chimenea con paredes rosas, suelo de madera en tonos medios y suelo marrón
Modelo de dormitorio principal actual pequeño sin chimenea con paredes rosas, suelo de madera en tonos medios y suelo marrón
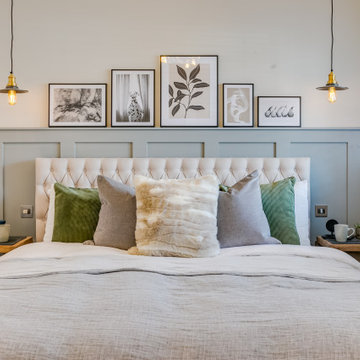
This cozy and contemporary paneled bedroom is a great space to unwind. With a sliding hidden door to the ensuite, a large feature built-in wardrobe with lighting, and a ladder for tall access. It has hints of the industrial and the theme and colors are taken through into the ensuite.
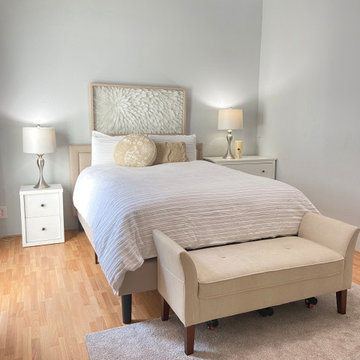
This tiny little suburban home was feeling dark and overwhelmed by too much clutter and oversized furniture. We helped our clients pair down and then brought in decor to brighten and lift the space.
24.385 ideas para dormitorios sin chimenea con suelo marrón
1