1.780 ideas para dormitorios sin chimenea con suelo blanco
Filtrar por
Presupuesto
Ordenar por:Popular hoy
121 - 140 de 1780 fotos
Artículo 1 de 3
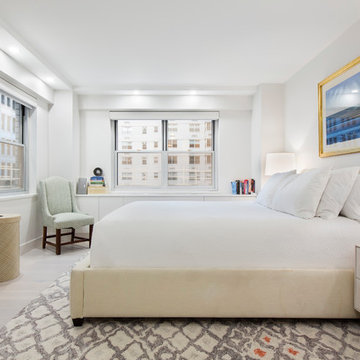
Master bedroom features extra large closets, outfitted with drawers and organizers.
Diseño de dormitorio principal clásico renovado de tamaño medio sin chimenea con paredes blancas, suelo de madera pintada y suelo blanco
Diseño de dormitorio principal clásico renovado de tamaño medio sin chimenea con paredes blancas, suelo de madera pintada y suelo blanco
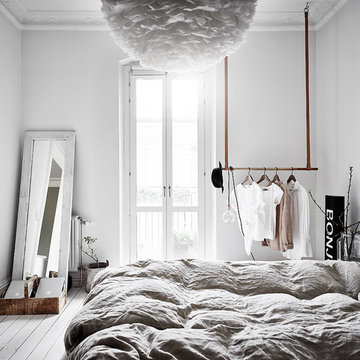
Foto de dormitorio escandinavo sin chimenea con paredes blancas, suelo de madera pintada y suelo blanco
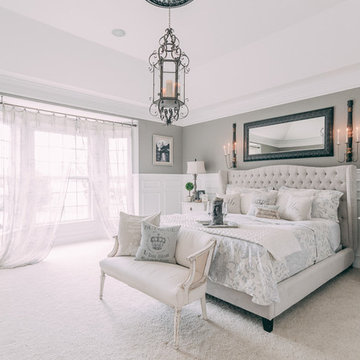
Elegant Homes Photography
Modelo de dormitorio principal romántico grande sin chimenea con paredes grises, moqueta y suelo blanco
Modelo de dormitorio principal romántico grande sin chimenea con paredes grises, moqueta y suelo blanco
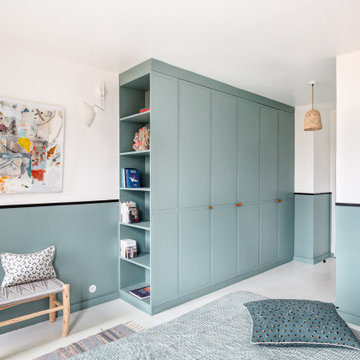
Foto de dormitorio principal nórdico sin chimenea con paredes azules y suelo blanco
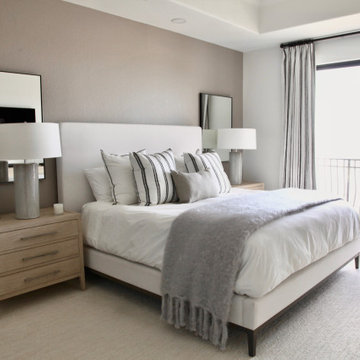
Ejemplo de dormitorio principal contemporáneo pequeño sin chimenea con moqueta, suelo blanco, bandeja, machihembrado y paredes grises
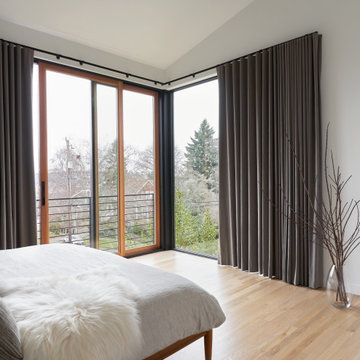
Modelo de dormitorio principal escandinavo de tamaño medio sin chimenea con paredes blancas, suelo de madera clara y suelo blanco
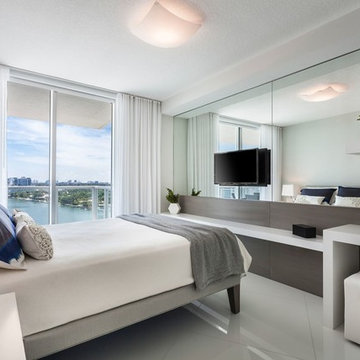
Foto de habitación de invitados contemporánea de tamaño medio sin chimenea con paredes blancas, suelo de baldosas de cerámica y suelo blanco
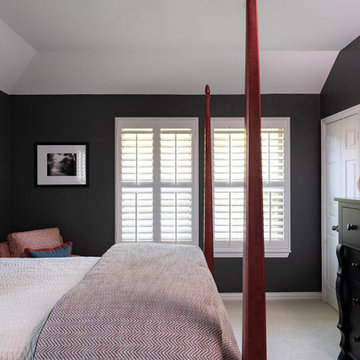
This French country traditional home got a colorful update with a major focus on consistency. The main living area walls were painted with a pale yellow that accented fresh colors in upholstery and furnishings. The guest suite went from a painting studio to a luxe oasis with deep navy charcoal paint and prints to tie in our client’s furnishings. Finally, one of our favorite transformations in this space, we took the old guest room and turned it into a craft room, artist library, and office space.
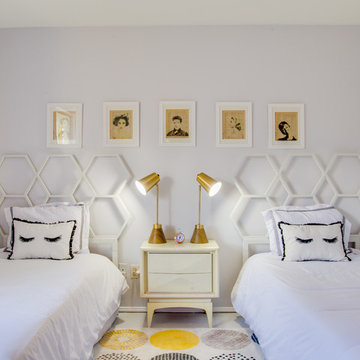
Imagen de habitación de invitados retro pequeña sin chimenea con paredes grises, suelo de cemento y suelo blanco
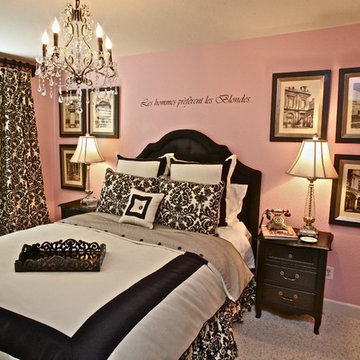
Diseño de habitación de invitados tradicional de tamaño medio sin chimenea con paredes rosas, moqueta y suelo blanco
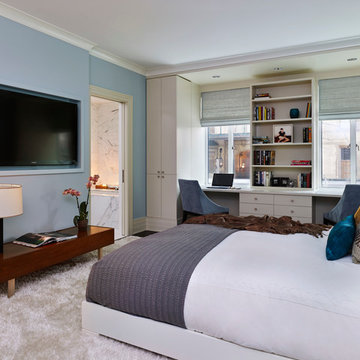
All Photos by Nikolas Koenig
Diseño de dormitorio principal actual de tamaño medio sin chimenea con paredes azules, moqueta y suelo blanco
Diseño de dormitorio principal actual de tamaño medio sin chimenea con paredes azules, moqueta y suelo blanco
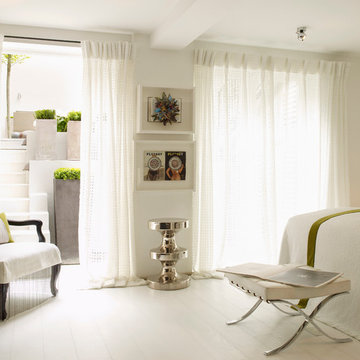
Foto de dormitorio actual sin chimenea con paredes blancas, suelo de madera pintada y suelo blanco
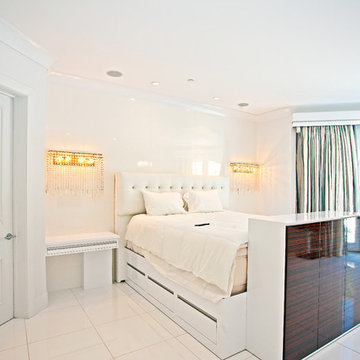
Mega Builders
Ejemplo de dormitorio principal actual de tamaño medio sin chimenea con paredes blancas, suelo de baldosas de cerámica y suelo blanco
Ejemplo de dormitorio principal actual de tamaño medio sin chimenea con paredes blancas, suelo de baldosas de cerámica y suelo blanco
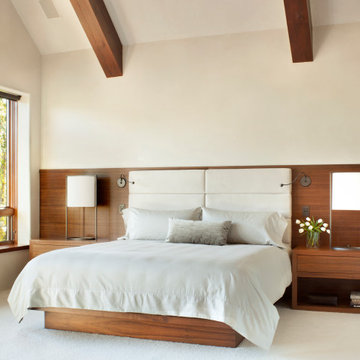
Our Boulder studio designed this classy and sophisticated home with a stunning polished wooden ceiling, statement lighting, and sophisticated furnishing that give the home a luxe feel. We used a lot of wooden tones and furniture to create an organic texture that reflects the beautiful nature outside. The three bedrooms are unique and distinct from each other. The primary bedroom has a magnificent bed with gorgeous furnishings, the guest bedroom has beautiful twin beds with colorful decor, and the kids' room has a playful bunk bed with plenty of storage facilities. We also added a stylish home gym for our clients who love to work out and a library with floor-to-ceiling shelves holding their treasured book collection.
---
Joe McGuire Design is an Aspen and Boulder interior design firm bringing a uniquely holistic approach to home interiors since 2005.
For more about Joe McGuire Design, see here: https://www.joemcguiredesign.com/
To learn more about this project, see here:
https://www.joemcguiredesign.com/willoughby
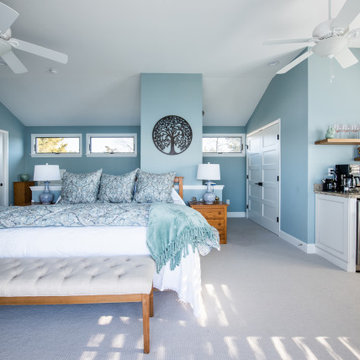
A coastal oasis in New Jersey. This project was for a house with no master bathroom. The couple thought how great it would be to have a master suite that encompassed a luxury bath, walk-in closet, laundry room, and breakfast bar area. We did it. Coastal themed master suite starting with a luxury bathroom adorned in shiplap and wood-plank tile floor. The vanity offers lots of storage with drawers and countertop cabinets. Freestanding bathtub overlooks the bay. The large walkin tile shower is beautiful. Separate toilet area offers privacy which is nice to have in a bedroom suite concept.
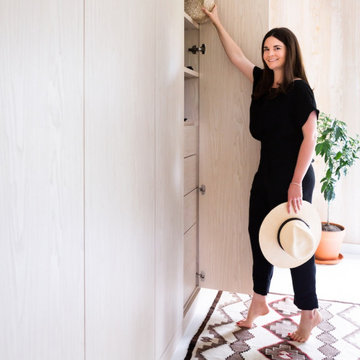
After remodeling and living in a 1920s Colonial for years, creative consultant and editor Michelle Adams set out on a new project: the complete renovation of a new mid-century modern home. Though big on character and open space, the house needed work—especially in terms of functional storage in the master bedroom. Wanting a solution that neatly organized and hid everything from sight while staying true to the home’s aesthetic, Michelle called California Closets Michigan to create a custom design that achieved the style and functionality she desired.
Michelle started the process by sharing an inspiration photo with design consultant Janice Fisher, which highlighted her vision for long, clean lines and feature lighting. Janice translated this desire into a wall-to-wall, floor-to-ceiling custom unit that stored Michelle’s wardrobe to a T. Multiple hanging sections of varying heights corral dresses, skirts, shirts, and pants, while pull-out shoe shelves keep her collection protected and accessible. In the center, drawers provide concealed storage, and shelves above offer a chic display space. Custom lighting throughout spotlights her entire wardrobe.
A streamlined storage solution that blends seamlessly with her home’s mid-century style. Plus, push-to-open doors remove the need for handles, resulting into a clean-lined solution from inside to out.
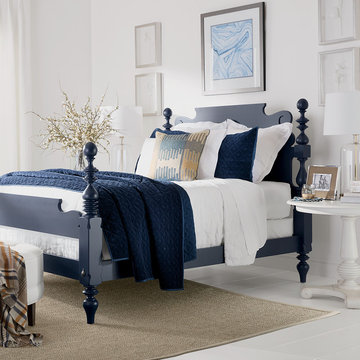
Imagen de dormitorio principal clásico renovado de tamaño medio sin chimenea con paredes blancas, suelo de madera pintada y suelo blanco
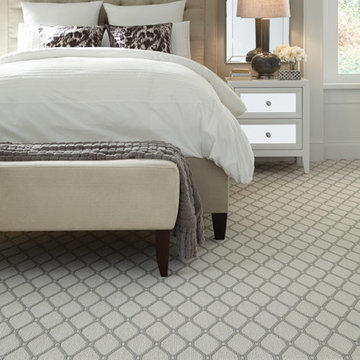
Diseño de dormitorio principal tradicional renovado grande sin chimenea con paredes grises, moqueta y suelo blanco
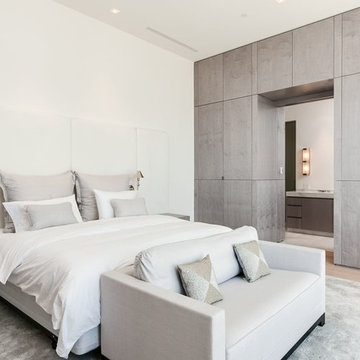
Imagen de dormitorio principal actual grande sin chimenea con paredes blancas, suelo de madera clara y suelo blanco
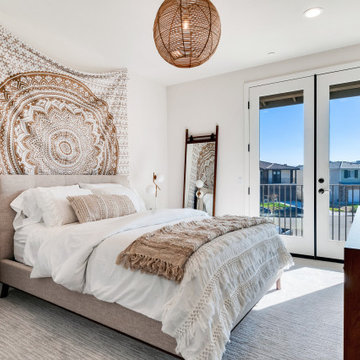
Diseño de habitación de invitados contemporánea de tamaño medio sin chimenea con paredes blancas, moqueta y suelo blanco
1.780 ideas para dormitorios sin chimenea con suelo blanco
7