65 ideas para dormitorios sin chimenea con marco de chimenea de madera
Filtrar por
Presupuesto
Ordenar por:Popular hoy
1 - 20 de 65 fotos
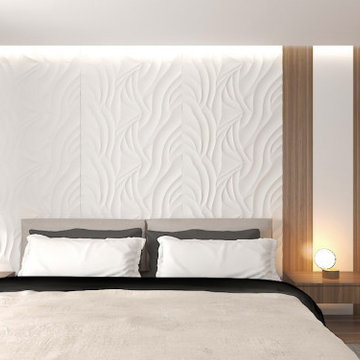
this is the matrimonial bedroom with the personal bathroom inside
Modelo de dormitorio principal minimalista grande sin chimenea con paredes beige, suelo laminado, marco de chimenea de madera, suelo marrón, todos los diseños de techos y panelado
Modelo de dormitorio principal minimalista grande sin chimenea con paredes beige, suelo laminado, marco de chimenea de madera, suelo marrón, todos los diseños de techos y panelado
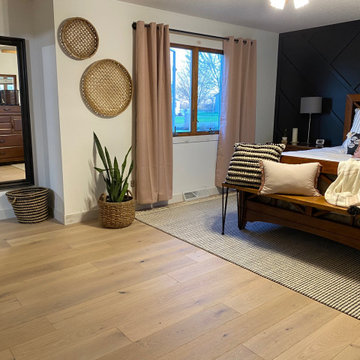
Laguna Oak Hardwood – The Alta Vista Hardwood Flooring Collection is a return to vintage European Design. These beautiful classic and refined floors are crafted out of French White Oak, a premier hardwood species that has been used for everything from flooring to shipbuilding over the centuries due to its stability.
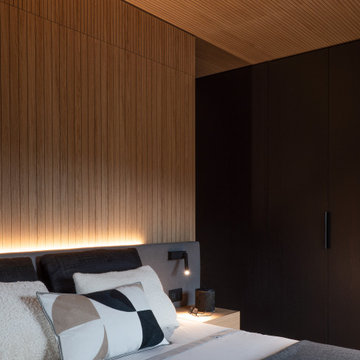
Vista della camera padronale
Modelo de dormitorio principal moderno pequeño sin chimenea con paredes marrones, suelo de madera en tonos medios, marco de chimenea de madera, suelo marrón, madera y madera
Modelo de dormitorio principal moderno pequeño sin chimenea con paredes marrones, suelo de madera en tonos medios, marco de chimenea de madera, suelo marrón, madera y madera
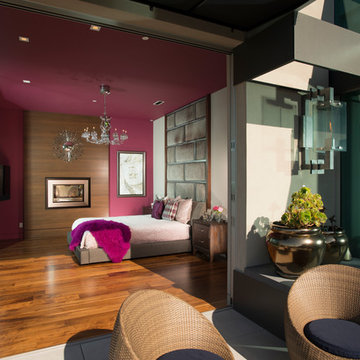
Mert Carpenter
Modelo de dormitorio principal moderno grande sin chimenea con paredes multicolor, suelo de madera en tonos medios y marco de chimenea de madera
Modelo de dormitorio principal moderno grande sin chimenea con paredes multicolor, suelo de madera en tonos medios y marco de chimenea de madera

Modelo de dormitorio principal tradicional grande sin chimenea con paredes beige, suelo de madera oscura y marco de chimenea de madera
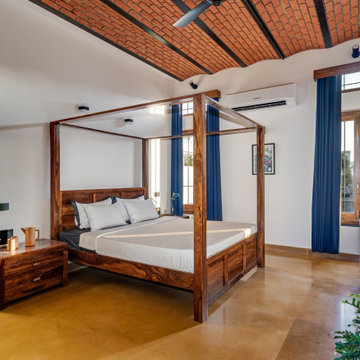
#thevrindavanproject
ranjeet.mukherjee@gmail.com thevrindavanproject@gmail.com
https://www.facebook.com/The.Vrindavan.Project
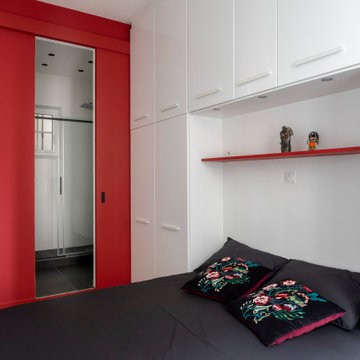
La chambre est de faible largeur. Les rangements sont intégrés au bâti autour de la tête de lit. Ils permettent également de cacher des conduits de cheminée disgracieux. Le chevet rouge s'harmonise avec le mur et les portes coulissantes. La chambre donne un accès direct à la salle d'eau. Le mur rouge permet de redimensionner la pièce trop en longueur.
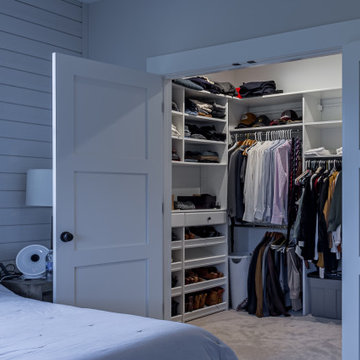
Foto de dormitorio principal, blanco y blanco y madera de estilo de casa de campo grande sin chimenea con paredes beige, moqueta, marco de chimenea de madera, suelo beige, papel pintado y papel pintado
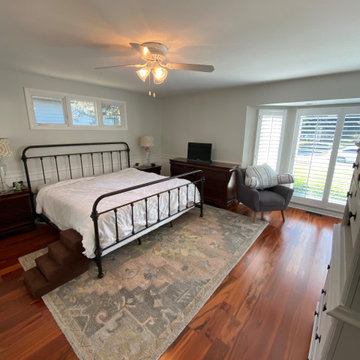
Adequately and sufficiently prepared ahead of services
All cracks, nail holes, dents and dings patched, sanded and spot primed
All Trim and Base boarding primed and painted
Walls and Ceiling Painted
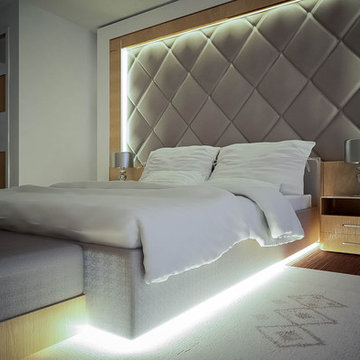
Archi service
Modelo de dormitorio principal moderno de tamaño medio sin chimenea con paredes beige, suelo de madera en tonos medios, marco de chimenea de madera y suelo marrón
Modelo de dormitorio principal moderno de tamaño medio sin chimenea con paredes beige, suelo de madera en tonos medios, marco de chimenea de madera y suelo marrón
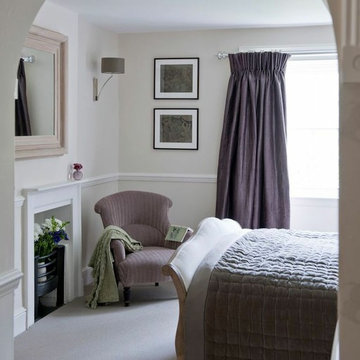
Imagen de dormitorio de estilo de casa de campo de tamaño medio sin chimenea con paredes beige, moqueta y marco de chimenea de madera
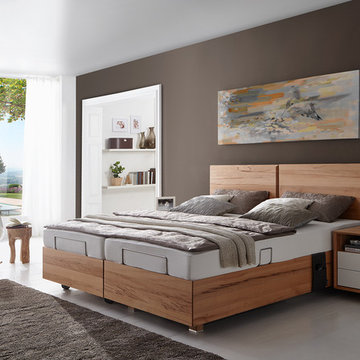
Höhenverstellbares Komfortbett in Boxspring-Optik
Modelo de dormitorio principal actual de tamaño medio sin chimenea con paredes marrones, suelo de madera clara, suelo blanco y marco de chimenea de madera
Modelo de dormitorio principal actual de tamaño medio sin chimenea con paredes marrones, suelo de madera clara, suelo blanco y marco de chimenea de madera
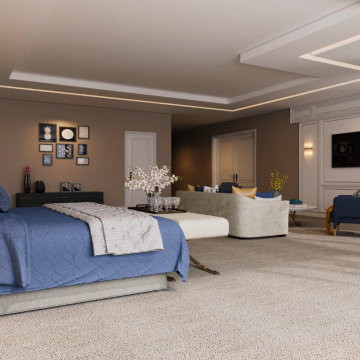
When it comes to class, Yantram 3D Interior Rendering Studio provides the best 3d interior design services for your house. This is the planning for your Master Bedroom which is one of the excellent 3d interior design services in Indianapolis. The bedroom designed by a 3D Interior Designer at Yantram has a posh look and gives that chic vibe. It has a grand door to enter in and also a TV set which has ample space for a sofa set. Nothing can be more comfortable than this bedroom when it comes to downtime. The 3d interior design services by the 3D Interior Rendering studio make sure about customer convenience and creates a massive wardrobe, enough for the parents as well as for the kids. Space for the clothes on the walls of the wardrobe and middle space for the footwear. 3D Interior Rendering studio also thinks about the client's opulence and pictures a luxurious bathroom which has broad space and there's a bathtub in the corner, a toilet on the other side, and a plush platform for the sink that has a ritzy mirror on the wall. On the other side of the bed, there's the gallery which allows an exquisite look at nature and its surroundings.
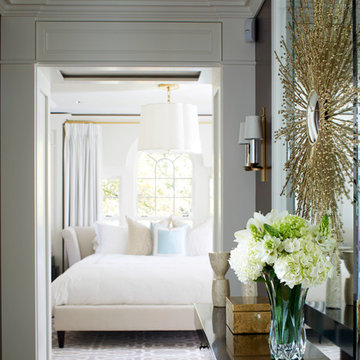
Yves Lefebvre photographe
Modelo de dormitorio principal sin chimenea con paredes blancas, suelo de madera en tonos medios y marco de chimenea de madera
Modelo de dormitorio principal sin chimenea con paredes blancas, suelo de madera en tonos medios y marco de chimenea de madera
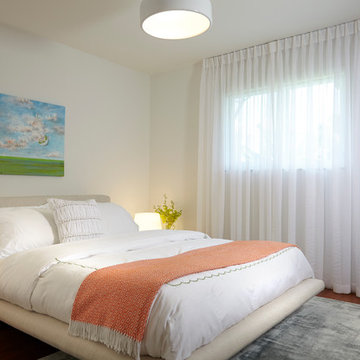
Home and Living Examiner said:
Modern renovation by J Design Group is stunning
J Design Group, an expert in luxury design, completed a new project in Tamarac, Florida, which involved the total interior remodeling of this home. We were so intrigued by the photos and design ideas, we decided to talk to J Design Group CEO, Jennifer Corredor. The concept behind the redesign was inspired by the client’s relocation.
Andrea Campbell: How did you get a feel for the client's aesthetic?
Jennifer Corredor: After a one-on-one with the Client, I could get a real sense of her aesthetics for this home and the type of furnishings she gravitated towards.
The redesign included a total interior remodeling of the client's home. All of this was done with the client's personal style in mind. Certain walls were removed to maximize the openness of the area and bathrooms were also demolished and reconstructed for a new layout. This included removing the old tiles and replacing with white 40” x 40” glass tiles for the main open living area which optimized the space immediately. Bedroom floors were dressed with exotic African Teak to introduce warmth to the space.
We also removed and replaced the outdated kitchen with a modern look and streamlined, state-of-the-art kitchen appliances. To introduce some color for the backsplash and match the client's taste, we introduced a splash of plum-colored glass behind the stove and kept the remaining backsplash with frosted glass. We then removed all the doors throughout the home and replaced with custom-made doors which were a combination of cherry with insert of frosted glass and stainless steel handles.
All interior lights were replaced with LED bulbs and stainless steel trims, including unique pendant and wall sconces that were also added. All bathrooms were totally gutted and remodeled with unique wall finishes, including an entire marble slab utilized in the master bath shower stall.
Once renovation of the home was completed, we proceeded to install beautiful high-end modern furniture for interior and exterior, from lines such as B&B Italia to complete a masterful design. One-of-a-kind and limited edition accessories and vases complimented the look with original art, most of which was custom-made for the home.
To complete the home, state of the art A/V system was introduced. The idea is always to enhance and amplify spaces in a way that is unique to the client and exceeds his/her expectations.
To see complete J Design Group featured article, go to: http://www.examiner.com/article/modern-renovation-by-j-design-group-is-stunning
Living Room,
Dining room,
Master Bedroom,
Master Bathroom,
Powder Bathroom,
Miami Interior Designers,
Miami Interior Designer,
Interior Designers Miami,
Interior Designer Miami,
Modern Interior Designers,
Modern Interior Designer,
Modern interior decorators,
Modern interior decorator,
Miami,
Contemporary Interior Designers,
Contemporary Interior Designer,
Interior design decorators,
Interior design decorator,
Interior Decoration and Design,
Black Interior Designers,
Black Interior Designer,
Interior designer,
Interior designers,
Home interior designers,
Home interior designer,
Daniel Newcomb
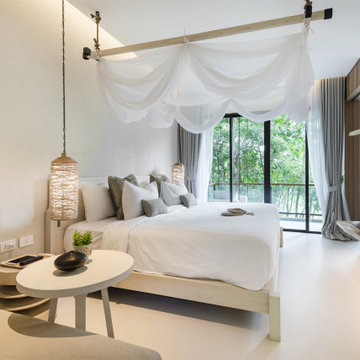
Contemporary style bedroom with bed canopy of modern villa in Marrakech, Morocco.
Modelo de dormitorio actual de tamaño medio sin chimenea con paredes beige, suelo de baldosas de cerámica, marco de chimenea de madera y suelo beige
Modelo de dormitorio actual de tamaño medio sin chimenea con paredes beige, suelo de baldosas de cerámica, marco de chimenea de madera y suelo beige
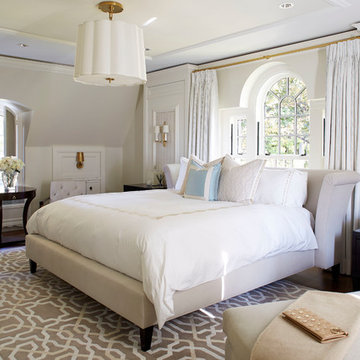
Yves Lefebvre photographe
Diseño de dormitorio principal sin chimenea con paredes blancas, suelo de madera en tonos medios y marco de chimenea de madera
Diseño de dormitorio principal sin chimenea con paredes blancas, suelo de madera en tonos medios y marco de chimenea de madera
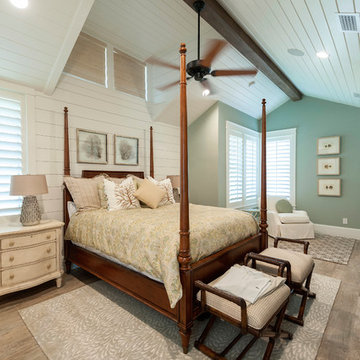
All of the bedrooms in our Sunday Homes are spacious an inviting.
Foto de dormitorio principal marinero grande sin chimenea con paredes multicolor, suelo de madera en tonos medios, suelo marrón, marco de chimenea de madera, machihembrado y machihembrado
Foto de dormitorio principal marinero grande sin chimenea con paredes multicolor, suelo de madera en tonos medios, suelo marrón, marco de chimenea de madera, machihembrado y machihembrado
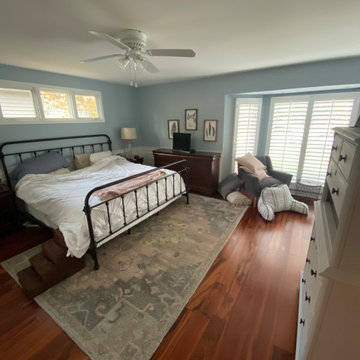
Prior to completion of services
Foto de dormitorio principal de estilo de casa de campo de tamaño medio sin chimenea con paredes blancas, suelo de madera oscura, marco de chimenea de madera, suelo marrón, madera y madera
Foto de dormitorio principal de estilo de casa de campo de tamaño medio sin chimenea con paredes blancas, suelo de madera oscura, marco de chimenea de madera, suelo marrón, madera y madera
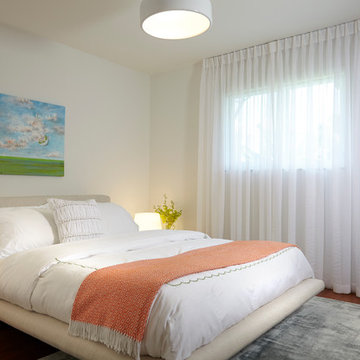
Home and Living Examiner said:
Modern renovation by J Design Group is stunning
J Design Group, an expert in luxury design, completed a new project in Tamarac, Florida, which involved the total interior remodeling of this home. We were so intrigued by the photos and design ideas, we decided to talk to J Design Group CEO, Jennifer Corredor. The concept behind the redesign was inspired by the client’s relocation.
Andrea Campbell: How did you get a feel for the client's aesthetic?
Jennifer Corredor: After a one-on-one with the Client, I could get a real sense of her aesthetics for this home and the type of furnishings she gravitated towards.
The redesign included a total interior remodeling of the client's home. All of this was done with the client's personal style in mind. Certain walls were removed to maximize the openness of the area and bathrooms were also demolished and reconstructed for a new layout. This included removing the old tiles and replacing with white 40” x 40” glass tiles for the main open living area which optimized the space immediately. Bedroom floors were dressed with exotic African Teak to introduce warmth to the space.
We also removed and replaced the outdated kitchen with a modern look and streamlined, state-of-the-art kitchen appliances. To introduce some color for the backsplash and match the client's taste, we introduced a splash of plum-colored glass behind the stove and kept the remaining backsplash with frosted glass. We then removed all the doors throughout the home and replaced with custom-made doors which were a combination of cherry with insert of frosted glass and stainless steel handles.
All interior lights were replaced with LED bulbs and stainless steel trims, including unique pendant and wall sconces that were also added. All bathrooms were totally gutted and remodeled with unique wall finishes, including an entire marble slab utilized in the master bath shower stall.
Once renovation of the home was completed, we proceeded to install beautiful high-end modern furniture for interior and exterior, from lines such as B&B Italia to complete a masterful design. One-of-a-kind and limited edition accessories and vases complimented the look with original art, most of which was custom-made for the home.
To complete the home, state of the art A/V system was introduced. The idea is always to enhance and amplify spaces in a way that is unique to the client and exceeds his/her expectations.
To see complete J Design Group featured article, go to: http://www.examiner.com/article/modern-renovation-by-j-design-group-is-stunning
Living Room,
Dining room,
Master Bedroom,
Master Bathroom,
Powder Bathroom,
Miami Interior Designers,
Miami Interior Designer,
Interior Designers Miami,
Interior Designer Miami,
Modern Interior Designers,
Modern Interior Designer,
Modern interior decorators,
Modern interior decorator,
Miami,
Contemporary Interior Designers,
Contemporary Interior Designer,
Interior design decorators,
Interior design decorator,
Interior Decoration and Design,
Black Interior Designers,
Black Interior Designer,
Interior designer,
Interior designers,
Home interior designers,
Home interior designer,
Daniel Newcomb
65 ideas para dormitorios sin chimenea con marco de chimenea de madera
1