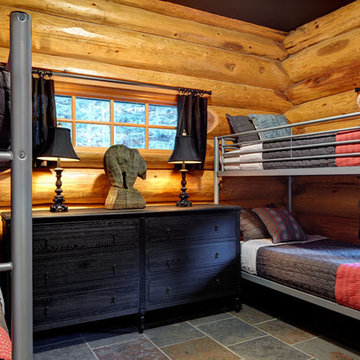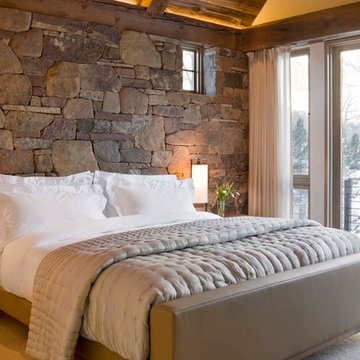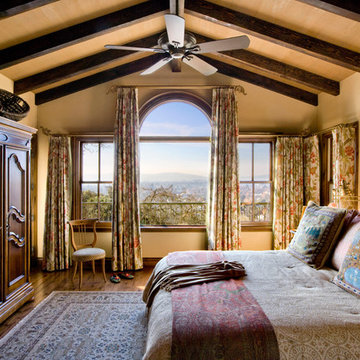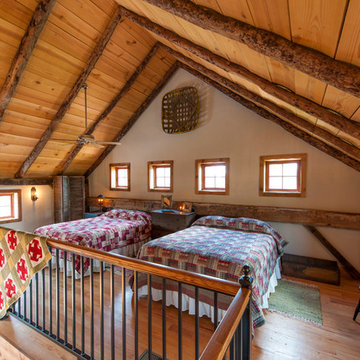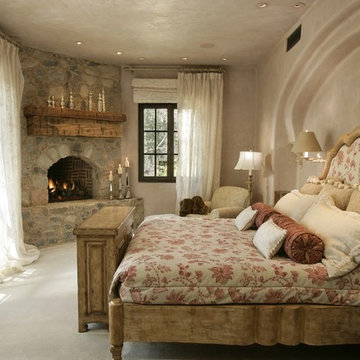160 ideas para dormitorios rústicos
Filtrar por
Presupuesto
Ordenar por:Popular hoy
1 - 20 de 160 fotos

Photo by Randy O'Rourke
Ejemplo de dormitorio tipo loft rural grande con paredes beige, suelo de madera en tonos medios, todas las chimeneas, marco de chimenea de ladrillo, suelo marrón y techo inclinado
Ejemplo de dormitorio tipo loft rural grande con paredes beige, suelo de madera en tonos medios, todas las chimeneas, marco de chimenea de ladrillo, suelo marrón y techo inclinado
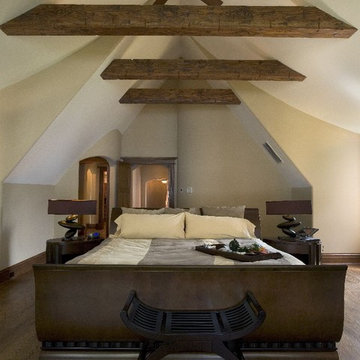
http://www.pickellbuilders.com. Photography by Linda Oyama Bryan. Master Bedroom with Cathedral Ceiling and Rustic Fir Collar Ties, 3", 4" and 5" random width distressed red oak hardwood flooring.
Encuentra al profesional adecuado para tu proyecto
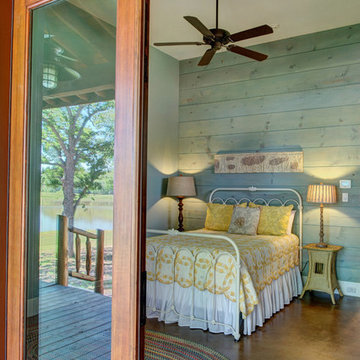
Guest Cabin, photo by VJ Arizpe
Ejemplo de dormitorio rústico con suelo de cemento
Ejemplo de dormitorio rústico con suelo de cemento
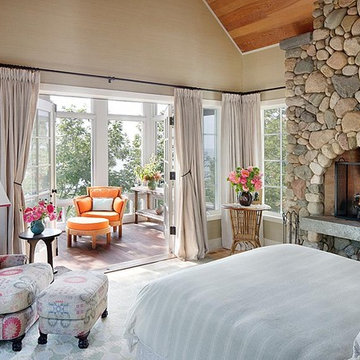
Designer: Jean Alan
Design Assistant: Jody Trombley
Modelo de dormitorio rústico con marco de chimenea de piedra y todas las chimeneas
Modelo de dormitorio rústico con marco de chimenea de piedra y todas las chimeneas
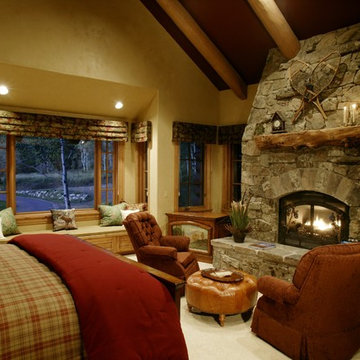
Interiors by: Drayton Designs, Inc.
Contact: Anne Roberts
Type: Interior Designer
Address: Yorba Linda, CA 92886
Phone: 714-779-1430
Diseño de dormitorio rural con paredes amarillas, moqueta, todas las chimeneas y marco de chimenea de piedra
Diseño de dormitorio rural con paredes amarillas, moqueta, todas las chimeneas y marco de chimenea de piedra
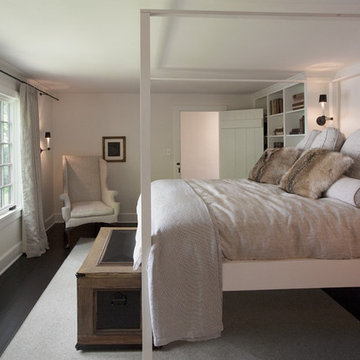
Bedroom - Interior renovation
Diseño de dormitorio rústico sin chimenea con paredes blancas y suelo de madera oscura
Diseño de dormitorio rústico sin chimenea con paredes blancas y suelo de madera oscura
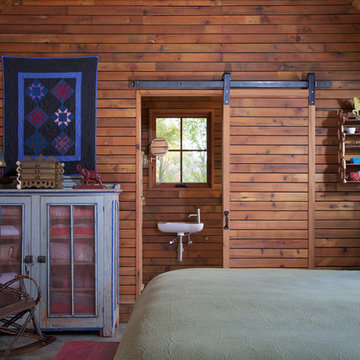
This 350 square-foot vacation home annex accommodates a kitchen, sleeping/living room and full bath. The simple geometry of the structure allows for minimal detailing and excellent economy of construction costs. The interior is clad with reclaimed pine and the kitchen is finished with polished stainless steel for ease of maintenance.
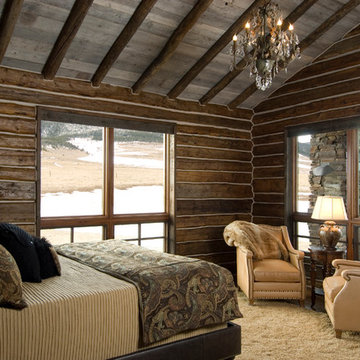
Hand Hewn Slab Siding and Rafters. Corral Board Ceiling.
Photos by Jessie Moore Photography
Imagen de dormitorio gris rural sin chimenea
Imagen de dormitorio gris rural sin chimenea

The goal of this project was to build a house that would be energy efficient using materials that were both economical and environmentally conscious. Due to the extremely cold winter weather conditions in the Catskills, insulating the house was a primary concern. The main structure of the house is a timber frame from an nineteenth century barn that has been restored and raised on this new site. The entirety of this frame has then been wrapped in SIPs (structural insulated panels), both walls and the roof. The house is slab on grade, insulated from below. The concrete slab was poured with a radiant heating system inside and the top of the slab was polished and left exposed as the flooring surface. Fiberglass windows with an extremely high R-value were chosen for their green properties. Care was also taken during construction to make all of the joints between the SIPs panels and around window and door openings as airtight as possible. The fact that the house is so airtight along with the high overall insulatory value achieved from the insulated slab, SIPs panels, and windows make the house very energy efficient. The house utilizes an air exchanger, a device that brings fresh air in from outside without loosing heat and circulates the air within the house to move warmer air down from the second floor. Other green materials in the home include reclaimed barn wood used for the floor and ceiling of the second floor, reclaimed wood stairs and bathroom vanity, and an on-demand hot water/boiler system. The exterior of the house is clad in black corrugated aluminum with an aluminum standing seam roof. Because of the extremely cold winter temperatures windows are used discerningly, the three largest windows are on the first floor providing the main living areas with a majestic view of the Catskill mountains.
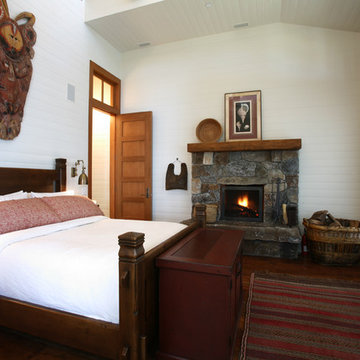
This project occupies a low ridge at the tip of a small island and is flanked by a beach to either side. The two beaches suggested the image of the two-faced god Janus who was the inspiration for the design. The house is flanked by two large porches, one facing either beach, which offer shelter from the elements while inviting the visitors outdoors. Three buildings are linked together to form a string of buildings that follow the terrain. Massive concrete columns lend strength and support while becoming part of the language of the forest in which the house is situated. Salvaged wood forms the majority of the interior structure and the floors. Light is introduced deep into the house through doors, windows, clerestories, and dormer windows. The house is organized along two long enfilades that order space and invite long views through the building and to the landscape beyond.
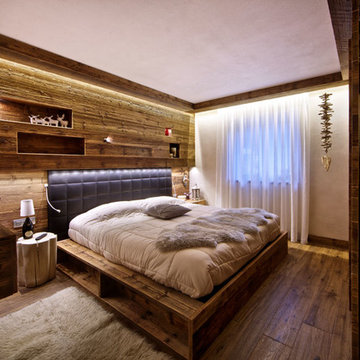
Caberlotto Gaetano
Imagen de dormitorio principal rústico de tamaño medio con suelo de madera oscura y paredes blancas
Imagen de dormitorio principal rústico de tamaño medio con suelo de madera oscura y paredes blancas
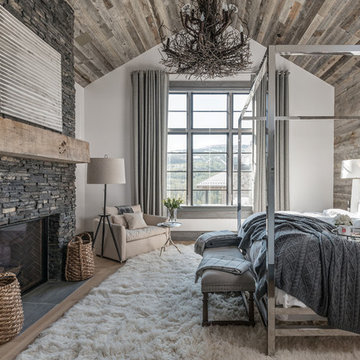
Hillside Residence by Locati Architects, Interior Design by Tracey Byrne, Photography by Audrey Hall
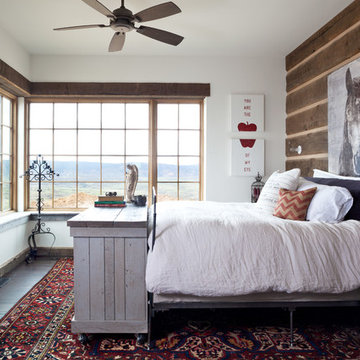
Diseño de dormitorio principal rural grande sin chimenea con paredes blancas y suelo de madera oscura
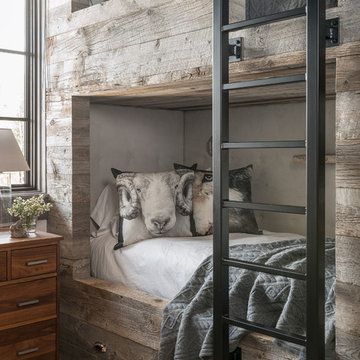
Hillside Residence by Locati Architects, Interior Design by Tracey Byrne, Photography by Audrey Hall
160 ideas para dormitorios rústicos
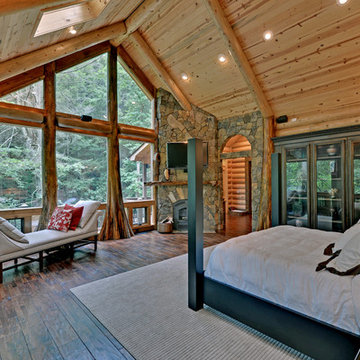
Stuart Wade, Envision Virtual Tours
Modelo de dormitorio rural con suelo de madera oscura, marco de chimenea de piedra y chimenea de esquina
Modelo de dormitorio rural con suelo de madera oscura, marco de chimenea de piedra y chimenea de esquina
1
