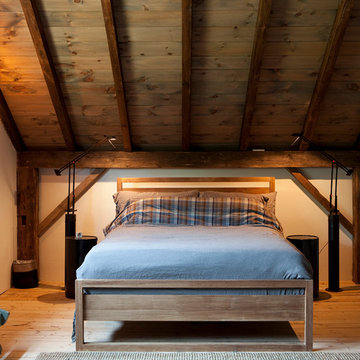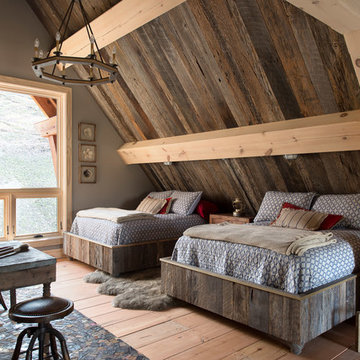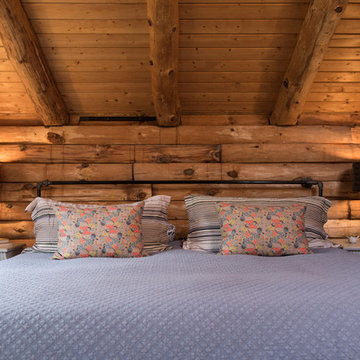43 ideas para dormitorios rústicos
Filtrar por
Presupuesto
Ordenar por:Popular hoy
1 - 20 de 43 fotos

Photo by Randy O'Rourke
Ejemplo de dormitorio tipo loft rural grande con paredes beige, suelo de madera en tonos medios, todas las chimeneas, marco de chimenea de ladrillo, suelo marrón y techo inclinado
Ejemplo de dormitorio tipo loft rural grande con paredes beige, suelo de madera en tonos medios, todas las chimeneas, marco de chimenea de ladrillo, suelo marrón y techo inclinado
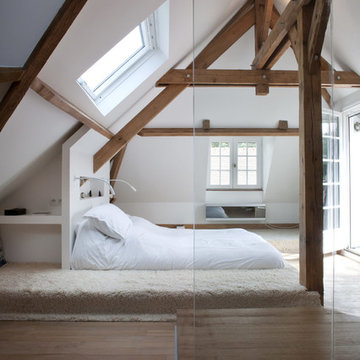
Olivier Chabaud
Modelo de dormitorio tipo loft y blanco y madera rústico de tamaño medio con paredes blancas, suelo de madera en tonos medios, techo inclinado y suelo marrón
Modelo de dormitorio tipo loft y blanco y madera rústico de tamaño medio con paredes blancas, suelo de madera en tonos medios, techo inclinado y suelo marrón
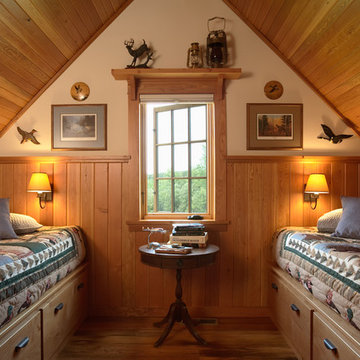
Architecture & Interior Design: David Heide Design Studio
Diseño de habitación de invitados rural con techo inclinado
Diseño de habitación de invitados rural con techo inclinado
Encuentra al profesional adecuado para tu proyecto
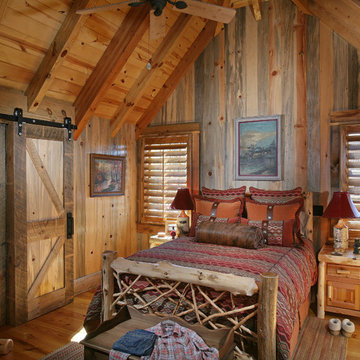
this Lodge is high end rustic, with a variety of wood species, textures and patterns.
Ejemplo de dormitorio rural con suelo de madera en tonos medios y techo inclinado
Ejemplo de dormitorio rural con suelo de madera en tonos medios y techo inclinado
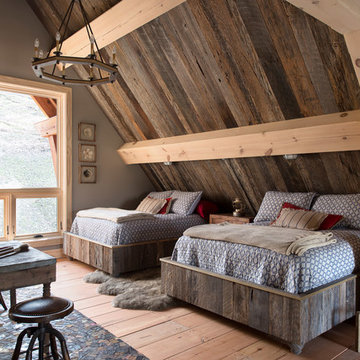
© 2017 Kim Smith Photo
Home by Timberbuilt. Please address design questions to the builder.
Ejemplo de dormitorio rústico de tamaño medio con suelo de madera en tonos medios, paredes grises, suelo marrón y techo inclinado
Ejemplo de dormitorio rústico de tamaño medio con suelo de madera en tonos medios, paredes grises, suelo marrón y techo inclinado
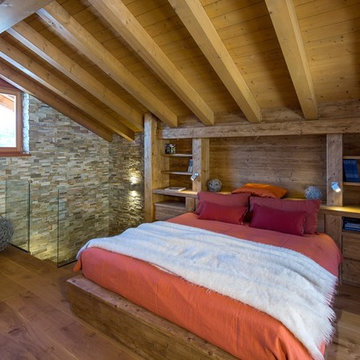
MASSIMO CRIVELLARI
Ejemplo de dormitorio principal rural de tamaño medio con suelo de madera en tonos medios y techo inclinado
Ejemplo de dormitorio principal rural de tamaño medio con suelo de madera en tonos medios y techo inclinado
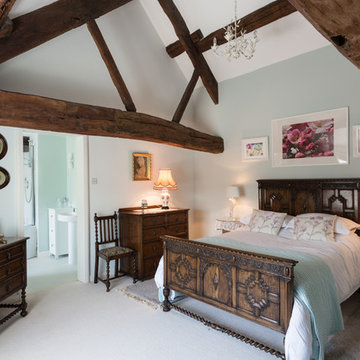
24mm Photography
Foto de dormitorio principal rural sin chimenea con paredes azules, moqueta y techo inclinado
Foto de dormitorio principal rural sin chimenea con paredes azules, moqueta y techo inclinado
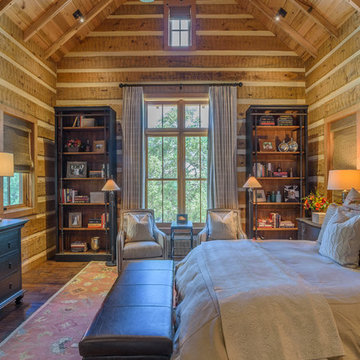
Modelo de dormitorio principal rústico sin chimenea con suelo de madera oscura y techo inclinado
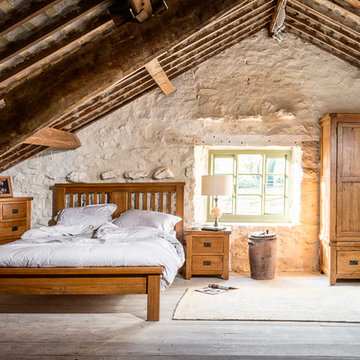
Warm natural rustic oak guest bedroom in attic. Furniture supplied by LPC Furniture.
www.lpcfurniture.co.uk
PHOTO BY ANDY HOCKRIDGE
Diseño de dormitorio rural de tamaño medio sin chimenea con paredes blancas, suelo de madera clara y techo inclinado
Diseño de dormitorio rural de tamaño medio sin chimenea con paredes blancas, suelo de madera clara y techo inclinado
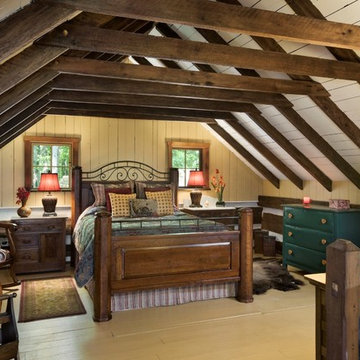
Roger Wade Studio. This bedroom originally had all bare wood walls, floor, & ceiling which were painted to lighten the space. The gable end wall was open to the chimney and paneling was replaced & repaired.
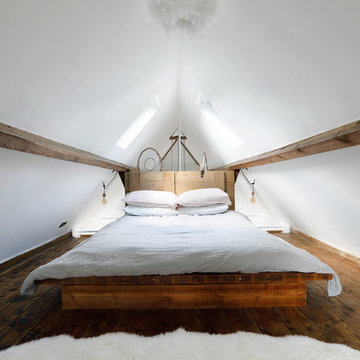
Emma Wood
Diseño de dormitorio tipo loft rural pequeño con paredes blancas, suelo de madera oscura y techo inclinado
Diseño de dormitorio tipo loft rural pequeño con paredes blancas, suelo de madera oscura y techo inclinado
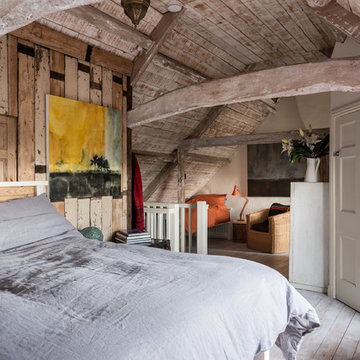
Ejemplo de dormitorio principal rural de tamaño medio con paredes beige, suelo de madera pintada, suelo blanco y techo inclinado
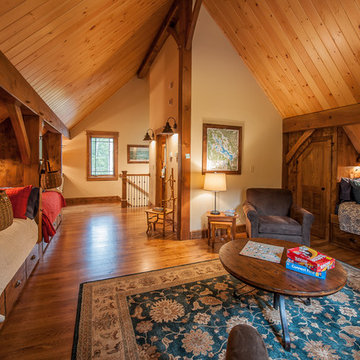
Northpeak Design
Imagen de habitación de invitados rústica con paredes beige, suelo de madera en tonos medios y techo inclinado
Imagen de habitación de invitados rústica con paredes beige, suelo de madera en tonos medios y techo inclinado

Diseño de habitación de invitados rural de tamaño medio sin chimenea con paredes marrones, suelo de madera en tonos medios y techo inclinado
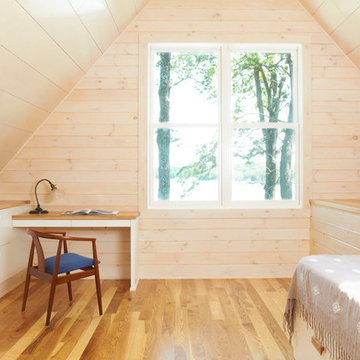
Cabinetry by Ingrained Wood Studios: The Lab.
Millwork/wall paneling by Ingrained Wood Studios: The Mill.
© Alyssa Lee Photography
Ejemplo de habitación de invitados rural con suelo de madera en tonos medios y techo inclinado
Ejemplo de habitación de invitados rural con suelo de madera en tonos medios y techo inclinado
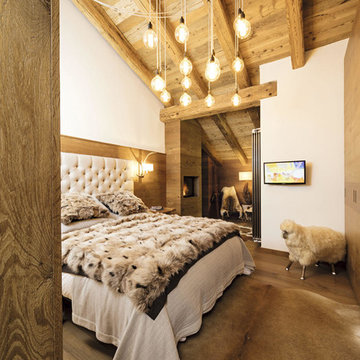
Diseño de dormitorio principal rural pequeño con paredes blancas, suelo de madera en tonos medios, suelo marrón, chimeneas suspendidas, marco de chimenea de madera y techo inclinado

The goal of this project was to build a house that would be energy efficient using materials that were both economical and environmentally conscious. Due to the extremely cold winter weather conditions in the Catskills, insulating the house was a primary concern. The main structure of the house is a timber frame from an nineteenth century barn that has been restored and raised on this new site. The entirety of this frame has then been wrapped in SIPs (structural insulated panels), both walls and the roof. The house is slab on grade, insulated from below. The concrete slab was poured with a radiant heating system inside and the top of the slab was polished and left exposed as the flooring surface. Fiberglass windows with an extremely high R-value were chosen for their green properties. Care was also taken during construction to make all of the joints between the SIPs panels and around window and door openings as airtight as possible. The fact that the house is so airtight along with the high overall insulatory value achieved from the insulated slab, SIPs panels, and windows make the house very energy efficient. The house utilizes an air exchanger, a device that brings fresh air in from outside without loosing heat and circulates the air within the house to move warmer air down from the second floor. Other green materials in the home include reclaimed barn wood used for the floor and ceiling of the second floor, reclaimed wood stairs and bathroom vanity, and an on-demand hot water/boiler system. The exterior of the house is clad in black corrugated aluminum with an aluminum standing seam roof. Because of the extremely cold winter temperatures windows are used discerningly, the three largest windows are on the first floor providing the main living areas with a majestic view of the Catskill mountains.
43 ideas para dormitorios rústicos
1
