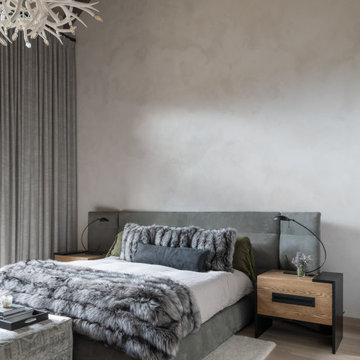934 ideas para dormitorios rústicos
Filtrar por
Presupuesto
Ordenar por:Popular hoy
81 - 100 de 934 fotos
Artículo 1 de 3

This homage to prairie style architecture located at The Rim Golf Club in Payson, Arizona was designed for owner/builder/landscaper Tom Beck.
This home appears literally fastened to the site by way of both careful design as well as a lichen-loving organic material palatte. Forged from a weathering steel roof (aka Cor-Ten), hand-formed cedar beams, laser cut steel fasteners, and a rugged stacked stone veneer base, this home is the ideal northern Arizona getaway.
Expansive covered terraces offer views of the Tom Weiskopf and Jay Morrish designed golf course, the largest stand of Ponderosa Pines in the US, as well as the majestic Mogollon Rim and Stewart Mountains, making this an ideal place to beat the heat of the Valley of the Sun.
Designing a personal dwelling for a builder is always an honor for us. Thanks, Tom, for the opportunity to share your vision.
Project Details | Northern Exposure, The Rim – Payson, AZ
Architect: C.P. Drewett, AIA, NCARB, Drewett Works, Scottsdale, AZ
Builder: Thomas Beck, LTD, Scottsdale, AZ
Photographer: Dino Tonn, Scottsdale, AZ

This homage to prairie style architecture located at The Rim Golf Club in Payson, Arizona was designed for owner/builder/landscaper Tom Beck.
This home appears literally fastened to the site by way of both careful design as well as a lichen-loving organic material palatte. Forged from a weathering steel roof (aka Cor-Ten), hand-formed cedar beams, laser cut steel fasteners, and a rugged stacked stone veneer base, this home is the ideal northern Arizona getaway.
Expansive covered terraces offer views of the Tom Weiskopf and Jay Morrish designed golf course, the largest stand of Ponderosa Pines in the US, as well as the majestic Mogollon Rim and Stewart Mountains, making this an ideal place to beat the heat of the Valley of the Sun.
Designing a personal dwelling for a builder is always an honor for us. Thanks, Tom, for the opportunity to share your vision.
Project Details | Northern Exposure, The Rim – Payson, AZ
Architect: C.P. Drewett, AIA, NCARB, Drewett Works, Scottsdale, AZ
Builder: Thomas Beck, LTD, Scottsdale, AZ
Photographer: Dino Tonn, Scottsdale, AZ
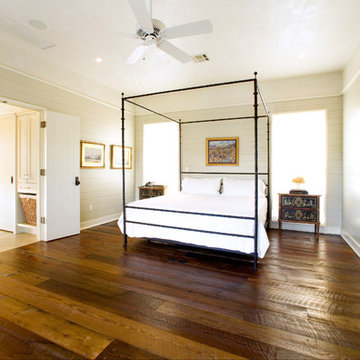
© Paul Finkel Photography
Modelo de dormitorio principal rústico grande sin chimenea con paredes beige, suelo de madera oscura y suelo marrón
Modelo de dormitorio principal rústico grande sin chimenea con paredes beige, suelo de madera oscura y suelo marrón
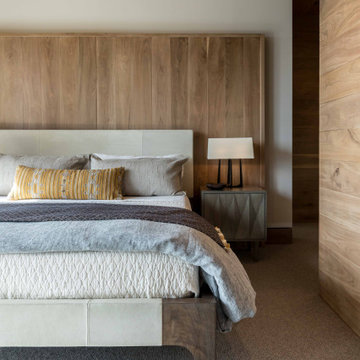
Foto de habitación de invitados rural de tamaño medio con paredes blancas, moqueta, madera y madera
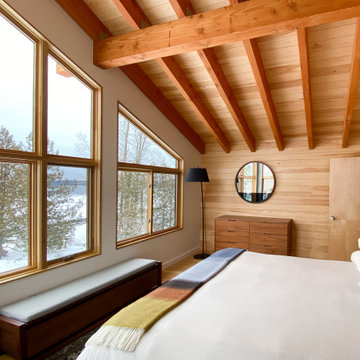
Master Bedroom with lake and mountain views
Imagen de dormitorio principal rural de tamaño medio con paredes blancas, suelo de madera en tonos medios, vigas vistas y madera
Imagen de dormitorio principal rural de tamaño medio con paredes blancas, suelo de madera en tonos medios, vigas vistas y madera
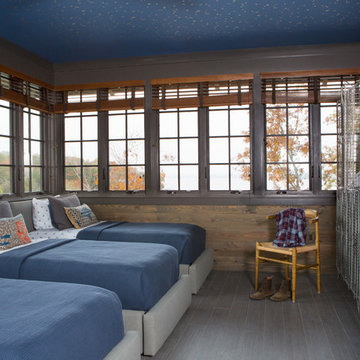
This boy's bunk room was designed to mimic an old sleeping porch. The floor is actually a tile plank that has a crackle glaze so it feels like an old painted porch floor. Three windows wrap on three sides of the room. A panoramic view out to the lake can be enjoyed. The remaining wall actually incorporates the cedar shingle siding from the exterior to make it feel very authentic as though it is an enclosed sleeping porch. The ceiling was incorporated with a wall covering that has stars so it creates somewhat of a feel of a nighttime sky.
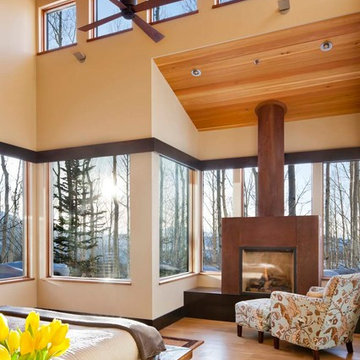
david marlow
Imagen de dormitorio principal rústico extra grande con paredes beige, suelo de madera clara, todas las chimeneas, marco de chimenea de metal y suelo beige
Imagen de dormitorio principal rústico extra grande con paredes beige, suelo de madera clara, todas las chimeneas, marco de chimenea de metal y suelo beige
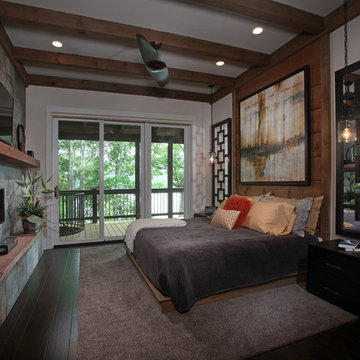
This master bedroom is mall but feels much bigger. Hand hewn log siding was used as a headboard behind the platform bed. Natural slate stone surrounds the contemporary fireplace. Heavy timber frame beams add pattern to the ceiling. Modern Rustic Homes
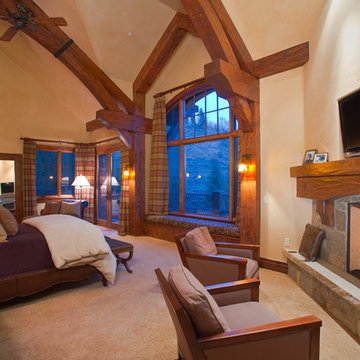
A master bedroom with high, vaulted ceiling, accenting a large open space that makes the room feel spacious and airier, while having a ceiling fan that helps for a good ventilation. The large window in front of the bed offers a panoramic view of the mountains, giving a nature experience in the comfort and warmth of this bedroom.
Built by ULFBUILT - General contractor of custom homes in Vail and Beaver Creek. Contact us to learn more.
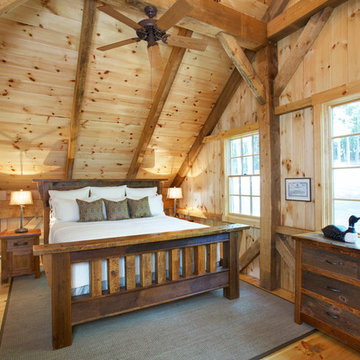
Rachael Boling Photography
Foto de habitación de invitados rústica de tamaño medio sin chimenea con paredes grises y suelo de madera en tonos medios
Foto de habitación de invitados rústica de tamaño medio sin chimenea con paredes grises y suelo de madera en tonos medios

Sitting aside the slopes of Windham Ski Resort in the Catskills, this is a stunning example of what happens when everything gels — from the homeowners’ vision, the property, the design, the decorating, and the workmanship involved throughout.
An outstanding finished home materializes like a complex magic trick. You start with a piece of land and an undefined vision. Maybe you know it’s a timber frame, maybe not. But soon you gather a team and you have this wide range of inter-dependent ideas swirling around everyone’s heads — architects, engineers, designers, decorators — and like alchemy you’re just not 100% sure that all the ingredients will work. And when they do, you end up with a home like this.
The architectural design and engineering is based on our versatile Olive layout. Our field team installed the ultra-efficient shell of Insulspan SIP wall and roof panels, local tradesmen did a great job on the rest.
And in the end the homeowners made us all look like first-ballot-hall-of-famers by commissioning Design Bar by Kathy Kuo for the interior design.
Doesn’t hurt to send the best photographer we know to capture it all. Pics from Kim Smith Photo.
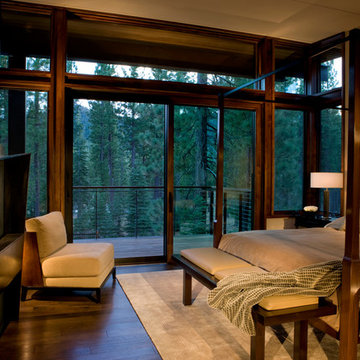
Imagen de dormitorio principal rural de tamaño medio con paredes marrones, suelo de madera oscura, chimenea lineal y marco de chimenea de metal
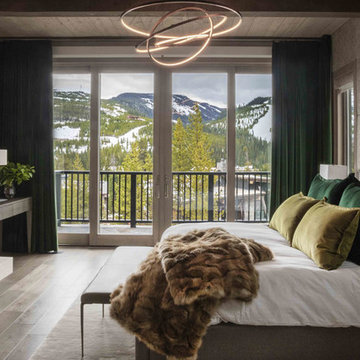
Luxury Mountain Modern Bedroom
Modelo de dormitorio rústico con paredes grises, suelo de madera en tonos medios, todas las chimeneas y suelo marrón
Modelo de dormitorio rústico con paredes grises, suelo de madera en tonos medios, todas las chimeneas y suelo marrón
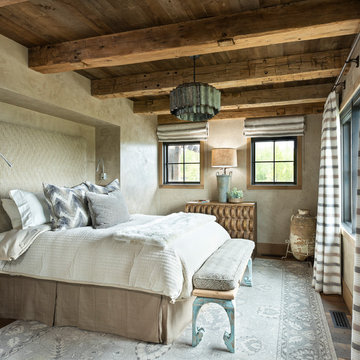
Photography - LongViews Studios
Imagen de dormitorio principal rural grande con paredes beige, suelo marrón y suelo de madera oscura
Imagen de dormitorio principal rural grande con paredes beige, suelo marrón y suelo de madera oscura
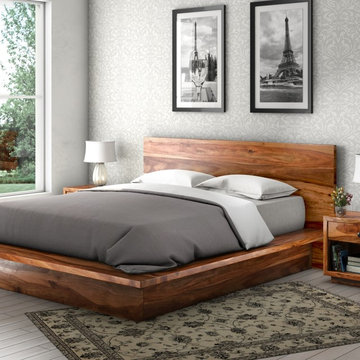
The platform bed sits directly on the floor with the platform edge extending slightly beyond the frame. The headboard highlights the dark and light wood grain that is unique to Solid Wood.
The bedroom set also includes two end table mini cabinets with an open bottom shelf and a handy top drawer. The sleek nightstands are perched on an interior base. The top is flush to frame.
Special Features:
• Hand rubbed stain and finish
• Solid Wood back on end tables
• Textured iron knob on drawers
Dimension
Full:
Mattress Dimensions: 54" W X 75" L
Overall: 70" W X 86" L X 44" H
Headboard: 44" High X 3" Thick
Footboard: 12" High X 3" Thick
Queen:
Mattress Dimensions: 60" W X 80" L
Overall: 76" W X 91" L X 44" H
Headboard: 44" High X 3" Thick
Footboard: 12" High X 3" Thick
King:
Mattress Dimensions: 76" W X 80" L
Overall: 92" W X 91" L X 44" H
Headboard: 44" High X 3" Thick
Footboard: 12" High X 3" Thick
California King:
Mattress Dimensions: 72" W X 84" L
Overall: 88" W X 95" L X 44" H
Headboard: 44" High X 3" Thick
Footboard: 12" High X 3" Thick
Nightstands (Set of 2): 22" L X 18" D X 24" H
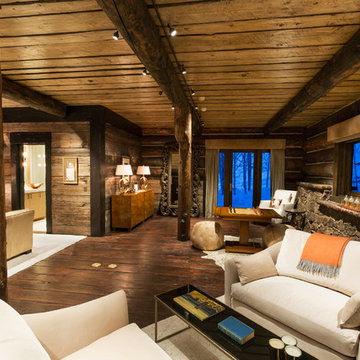
This master bedroom is a complete suite with its own back patio opening into the Colorado forest. The modern furnishings set against the wood and stone construction are a classic example of a mountain modern interior design.
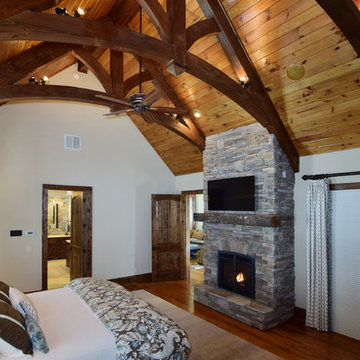
Photography by Todd Bush
Foto de dormitorio principal rústico grande con paredes beige, suelo de madera en tonos medios, todas las chimeneas y marco de chimenea de piedra
Foto de dormitorio principal rústico grande con paredes beige, suelo de madera en tonos medios, todas las chimeneas y marco de chimenea de piedra
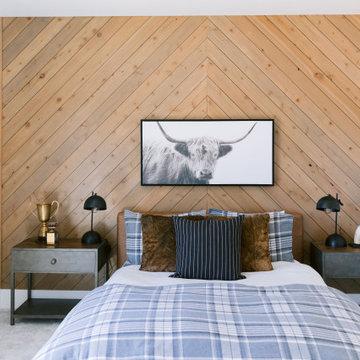
Modelo de dormitorio rústico grande con paredes blancas, moqueta, suelo gris y madera
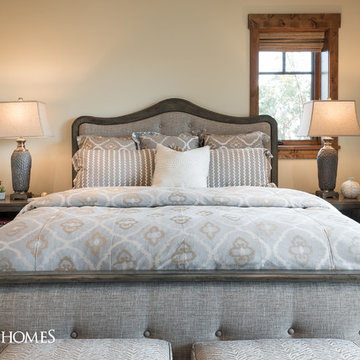
This beautiful bedroom was featured in the Park City Area Showcase of Homes and was designed by MHR Design. Picture Credit: Lucy Call
Park City Home Builders, Cameo Homes Inc. in Utah.
934 ideas para dormitorios rústicos
5
