4.548 ideas para dormitorios rústicos de tamaño medio
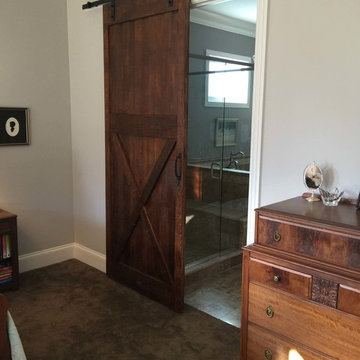
Foto de dormitorio principal rural de tamaño medio sin chimenea con paredes grises y moqueta
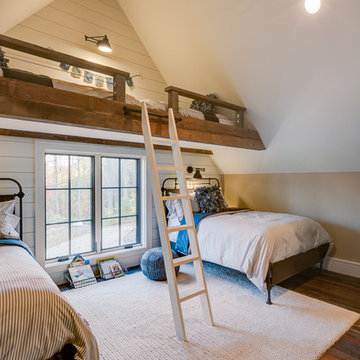
This contemporary barn is the perfect mix of clean lines and colors with a touch of reclaimed materials in each room. The Mixed Species Barn Wood siding adds a rustic appeal to the exterior of this fresh living space. With interior white walls the Barn Wood ceiling makes a statement. Accent pieces are around each corner. Taking our Timbers Veneers to a whole new level, the builder used them as shelving in the kitchen and stair treads leading to the top floor. Tying the mix of brown and gray color tones to each room, this showstopper dinning table is a place for the whole family to gather.
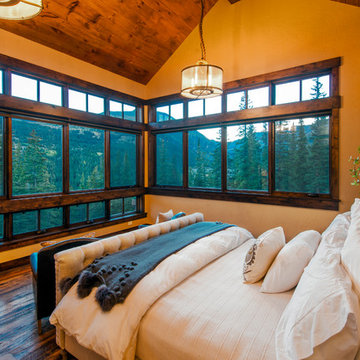
Diseño de dormitorio principal rústico de tamaño medio sin chimenea con paredes amarillas, suelo de madera oscura y suelo marrón
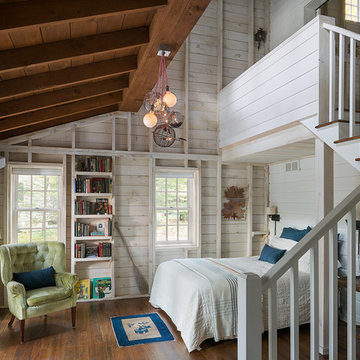
John Piazza Construction - Builder
Sam Oberter - Photography
Foto de dormitorio principal rústico de tamaño medio sin chimenea con paredes blancas y suelo de madera en tonos medios
Foto de dormitorio principal rústico de tamaño medio sin chimenea con paredes blancas y suelo de madera en tonos medios
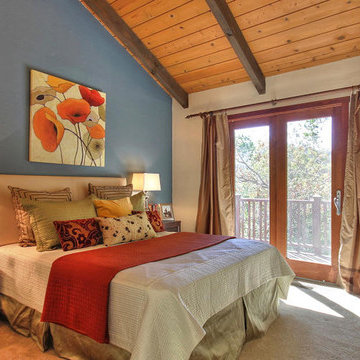
Imagen de dormitorio principal rústico de tamaño medio sin chimenea con paredes azules, moqueta y suelo beige

This homage to prairie style architecture located at The Rim Golf Club in Payson, Arizona was designed for owner/builder/landscaper Tom Beck.
This home appears literally fastened to the site by way of both careful design as well as a lichen-loving organic material palatte. Forged from a weathering steel roof (aka Cor-Ten), hand-formed cedar beams, laser cut steel fasteners, and a rugged stacked stone veneer base, this home is the ideal northern Arizona getaway.
Expansive covered terraces offer views of the Tom Weiskopf and Jay Morrish designed golf course, the largest stand of Ponderosa Pines in the US, as well as the majestic Mogollon Rim and Stewart Mountains, making this an ideal place to beat the heat of the Valley of the Sun.
Designing a personal dwelling for a builder is always an honor for us. Thanks, Tom, for the opportunity to share your vision.
Project Details | Northern Exposure, The Rim – Payson, AZ
Architect: C.P. Drewett, AIA, NCARB, Drewett Works, Scottsdale, AZ
Builder: Thomas Beck, LTD, Scottsdale, AZ
Photographer: Dino Tonn, Scottsdale, AZ
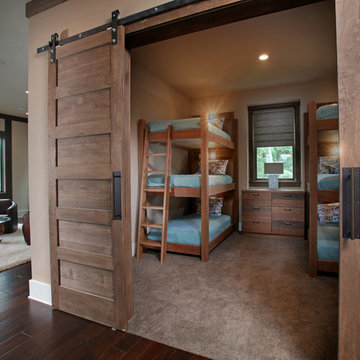
Bunk room provides sleeping quarters for six.
Foto de habitación de invitados rústica de tamaño medio con paredes beige y moqueta
Foto de habitación de invitados rústica de tamaño medio con paredes beige y moqueta
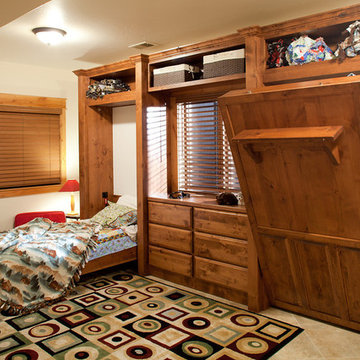
Diseño de habitación de invitados rural de tamaño medio con paredes blancas, suelo de baldosas de cerámica y suelo beige
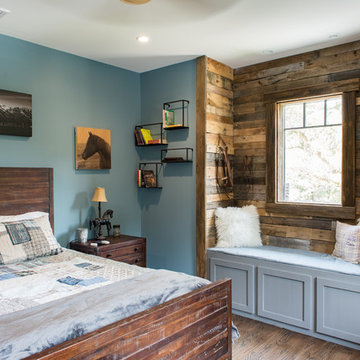
Modelo de dormitorio rústico de tamaño medio sin chimenea con paredes azules, suelo de madera oscura y suelo marrón
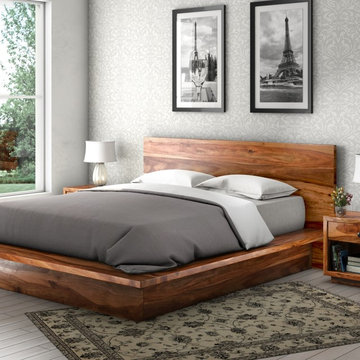
The platform bed sits directly on the floor with the platform edge extending slightly beyond the frame. The headboard highlights the dark and light wood grain that is unique to Solid Wood.
The bedroom set also includes two end table mini cabinets with an open bottom shelf and a handy top drawer. The sleek nightstands are perched on an interior base. The top is flush to frame.
Special Features:
• Hand rubbed stain and finish
• Solid Wood back on end tables
• Textured iron knob on drawers
Dimension
Full:
Mattress Dimensions: 54" W X 75" L
Overall: 70" W X 86" L X 44" H
Headboard: 44" High X 3" Thick
Footboard: 12" High X 3" Thick
Queen:
Mattress Dimensions: 60" W X 80" L
Overall: 76" W X 91" L X 44" H
Headboard: 44" High X 3" Thick
Footboard: 12" High X 3" Thick
King:
Mattress Dimensions: 76" W X 80" L
Overall: 92" W X 91" L X 44" H
Headboard: 44" High X 3" Thick
Footboard: 12" High X 3" Thick
California King:
Mattress Dimensions: 72" W X 84" L
Overall: 88" W X 95" L X 44" H
Headboard: 44" High X 3" Thick
Footboard: 12" High X 3" Thick
Nightstands (Set of 2): 22" L X 18" D X 24" H
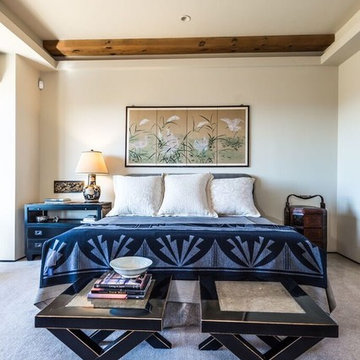
Ejemplo de dormitorio principal rústico de tamaño medio sin chimenea con paredes beige y moqueta
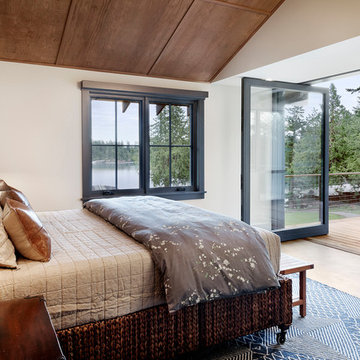
Bedroom with Nanawall system opening to private deck
Modelo de dormitorio principal rústico de tamaño medio con paredes blancas, suelo de madera oscura y suelo negro
Modelo de dormitorio principal rústico de tamaño medio con paredes blancas, suelo de madera oscura y suelo negro
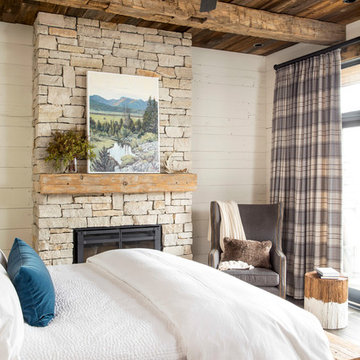
Martha O'Hara Interiors, Interior Design & Photo Styling | Troy Thies, Photography | Artwork by John Horejs |
Please Note: All “related,” “similar,” and “sponsored” products tagged or listed by Houzz are not actual products pictured. They have not been approved by Martha O’Hara Interiors nor any of the professionals credited. For information about our work, please contact design@oharainteriors.com.
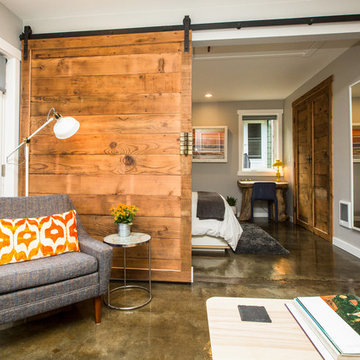
Foto de dormitorio principal rústico de tamaño medio sin chimenea con paredes grises, suelo de cemento y suelo marrón
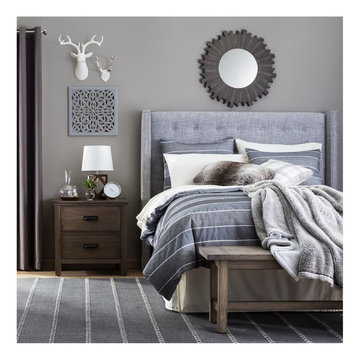
http://www.target.com/c/rustic/-/N-4rsse
Foto de dormitorio principal rural de tamaño medio sin chimenea con paredes grises, moqueta y suelo gris
Foto de dormitorio principal rural de tamaño medio sin chimenea con paredes grises, moqueta y suelo gris
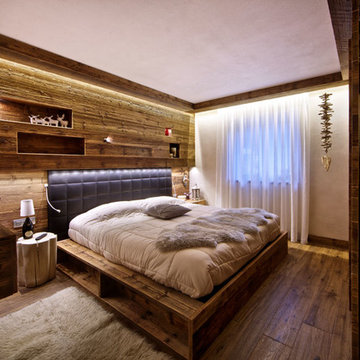
Caberlotto Gaetano
Imagen de dormitorio principal rústico de tamaño medio con suelo de madera oscura y paredes blancas
Imagen de dormitorio principal rústico de tamaño medio con suelo de madera oscura y paredes blancas

Embracing the notion of commissioning artists and hiring a General Contractor in a single stroke, the new owners of this Grove Park condo hired WSM Craft to create a space to showcase their collection of contemporary folk art. The entire home is trimmed in repurposed wood from the WNC Livestock Market, which continues to become headboards, custom cabinetry, mosaic wall installations, and the mantle for the massive stone fireplace. The sliding barn door is outfitted with hand forged ironwork, and faux finish painting adorns walls, doors, and cabinetry and furnishings, creating a seamless unity between the built space and the décor.
Michael Oppenheim Photography
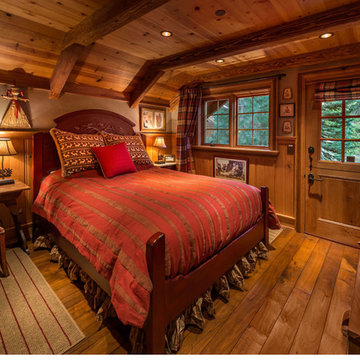
Vance Fox Photography
Foto de habitación de invitados rústica de tamaño medio sin chimenea con suelo de madera en tonos medios
Foto de habitación de invitados rústica de tamaño medio sin chimenea con suelo de madera en tonos medios
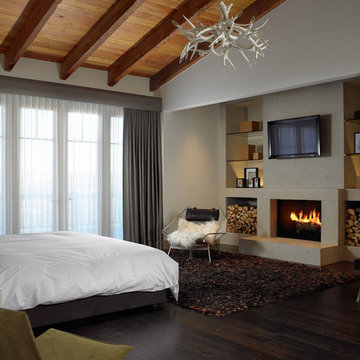
Diseño de habitación de invitados rural de tamaño medio con paredes blancas, suelo de madera oscura, todas las chimeneas, marco de chimenea de yeso y suelo marrón
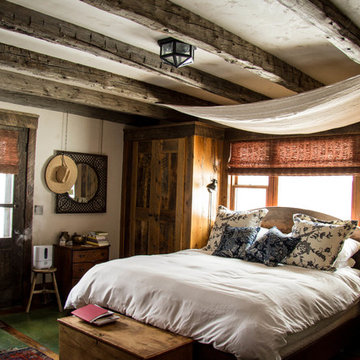
Foto de dormitorio rural de tamaño medio con paredes blancas y suelo de madera oscura
4.548 ideas para dormitorios rústicos de tamaño medio
2