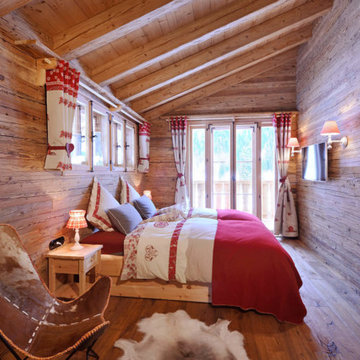1.351 ideas para dormitorios rústicos con suelo de madera clara
Filtrar por
Presupuesto
Ordenar por:Popular hoy
81 - 100 de 1351 fotos
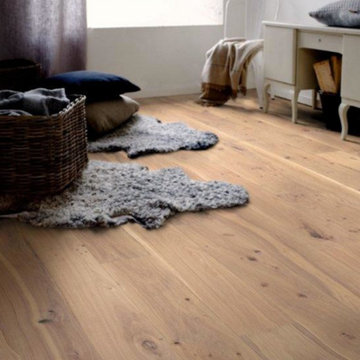
Diseño de habitación de invitados rústica de tamaño medio sin chimenea con paredes blancas y suelo de madera clara
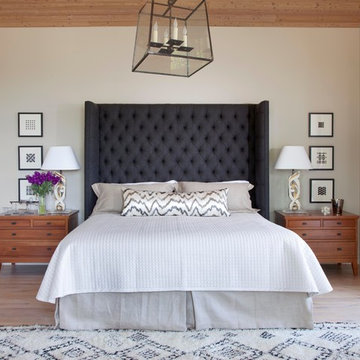
Oversize gray wool tufted headboard adds mass and drama to the master suite. Lamps made from reclaimed antique carved relics, antique Morroccan rug adds texture and warmth.
Photos: Emily Redfield
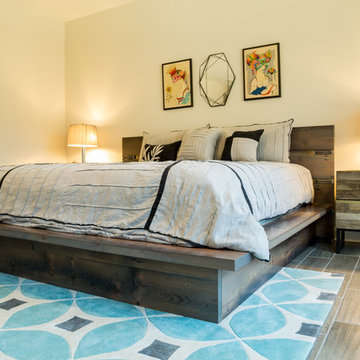
King sized platform bed made from reclaimed heart pine timbers. Steel fabricated headboard framework and accents.
Modelo de dormitorio principal rústico grande sin chimenea con paredes grises, suelo de madera clara y suelo marrón
Modelo de dormitorio principal rústico grande sin chimenea con paredes grises, suelo de madera clara y suelo marrón
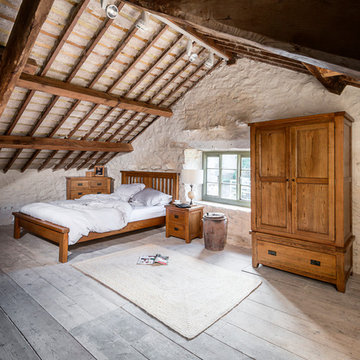
Warm natural rustic oak guest bedroom in attic. Furniture supplied by LPC Furniture.
www.lpcfurniture.co.uk
PHOTO BY ANDY HOCKRIDGE
Foto de dormitorio rústico de tamaño medio sin chimenea con paredes blancas y suelo de madera clara
Foto de dormitorio rústico de tamaño medio sin chimenea con paredes blancas y suelo de madera clara
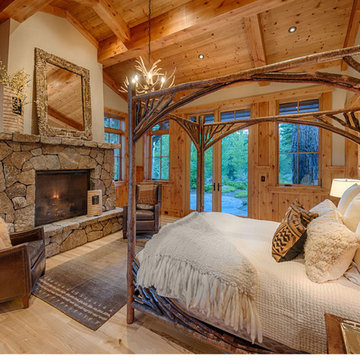
Vance Fox Photography
Imagen de dormitorio principal rural con paredes beige, suelo de madera clara, todas las chimeneas y marco de chimenea de piedra
Imagen de dormitorio principal rural con paredes beige, suelo de madera clara, todas las chimeneas y marco de chimenea de piedra

The Eagle Harbor Cabin is located on a wooded waterfront property on Lake Superior, at the northerly edge of Michigan’s Upper Peninsula, about 300 miles northeast of Minneapolis.
The wooded 3-acre site features the rocky shoreline of Lake Superior, a lake that sometimes behaves like the ocean. The 2,000 SF cabin cantilevers out toward the water, with a 40-ft. long glass wall facing the spectacular beauty of the lake. The cabin is composed of two simple volumes: a large open living/dining/kitchen space with an open timber ceiling structure and a 2-story “bedroom tower,” with the kids’ bedroom on the ground floor and the parents’ bedroom stacked above.
The interior spaces are wood paneled, with exposed framing in the ceiling. The cabinets use PLYBOO, a FSC-certified bamboo product, with mahogany end panels. The use of mahogany is repeated in the custom mahogany/steel curvilinear dining table and in the custom mahogany coffee table. The cabin has a simple, elemental quality that is enhanced by custom touches such as the curvilinear maple entry screen and the custom furniture pieces. The cabin utilizes native Michigan hardwoods such as maple and birch. The exterior of the cabin is clad in corrugated metal siding, offset by the tall fireplace mass of Montana ledgestone at the east end.
The house has a number of sustainable or “green” building features, including 2x8 construction (40% greater insulation value); generous glass areas to provide natural lighting and ventilation; large overhangs for sun and snow protection; and metal siding for maximum durability. Sustainable interior finish materials include bamboo/plywood cabinets, linoleum floors, locally-grown maple flooring and birch paneling, and low-VOC paints.
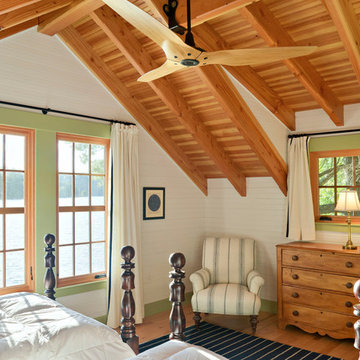
All wood finishes. This project was a Guest House for a long time Battle Associates Client. Smaller, smaller, smaller the owners kept saying about the guest cottage right on the water's edge. The result was an intimate, almost diminutive, two bedroom cottage for extended family visitors. White beadboard interiors and natural wood structure keep the house light and airy. The fold-away door to the screen porch allows the space to flow beautifully.
Photographer: Nancy Belluscio
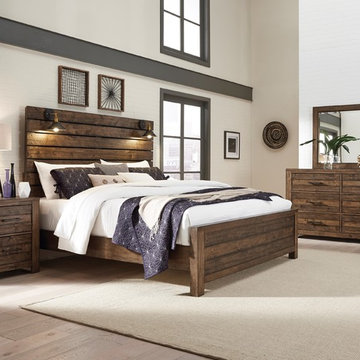
Ejemplo de dormitorio principal rústico grande sin chimenea con paredes blancas, suelo de madera clara y suelo gris
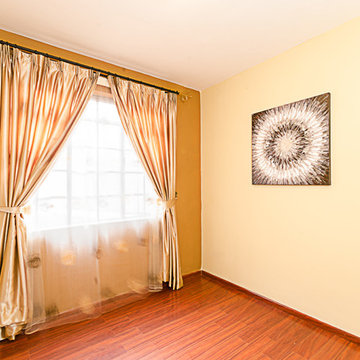
Plain room which was re-painted with neutral but complementary shades of brown, supplied with customized curtain rods and matching curtains and sheers.
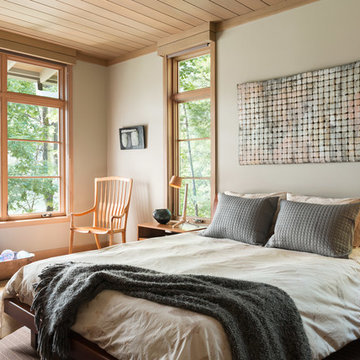
The Fontana Bridge residence is a mountain modern lake home located in the mountains of Swain County. The LEED Gold home is mountain modern house designed to integrate harmoniously with the surrounding Appalachian mountain setting. The understated exterior and the thoughtfully chosen neutral palette blend into the topography of the wooded hillside.
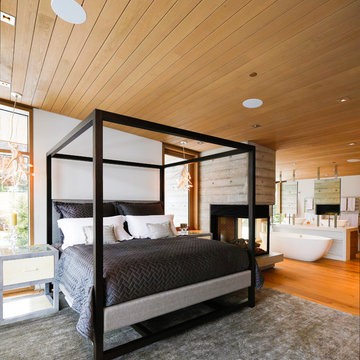
Ema Peters
Ejemplo de dormitorio principal rústico grande con paredes marrones, suelo de madera clara, chimenea de doble cara y marco de chimenea de madera
Ejemplo de dormitorio principal rústico grande con paredes marrones, suelo de madera clara, chimenea de doble cara y marco de chimenea de madera

The goal of this project was to build a house that would be energy efficient using materials that were both economical and environmentally conscious. Due to the extremely cold winter weather conditions in the Catskills, insulating the house was a primary concern. The main structure of the house is a timber frame from an nineteenth century barn that has been restored and raised on this new site. The entirety of this frame has then been wrapped in SIPs (structural insulated panels), both walls and the roof. The house is slab on grade, insulated from below. The concrete slab was poured with a radiant heating system inside and the top of the slab was polished and left exposed as the flooring surface. Fiberglass windows with an extremely high R-value were chosen for their green properties. Care was also taken during construction to make all of the joints between the SIPs panels and around window and door openings as airtight as possible. The fact that the house is so airtight along with the high overall insulatory value achieved from the insulated slab, SIPs panels, and windows make the house very energy efficient. The house utilizes an air exchanger, a device that brings fresh air in from outside without loosing heat and circulates the air within the house to move warmer air down from the second floor. Other green materials in the home include reclaimed barn wood used for the floor and ceiling of the second floor, reclaimed wood stairs and bathroom vanity, and an on-demand hot water/boiler system. The exterior of the house is clad in black corrugated aluminum with an aluminum standing seam roof. Because of the extremely cold winter temperatures windows are used discerningly, the three largest windows are on the first floor providing the main living areas with a majestic view of the Catskill mountains.
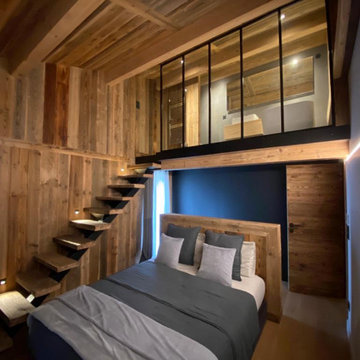
Diseño de dormitorio principal rústico grande sin chimenea con suelo de madera clara, madera y madera
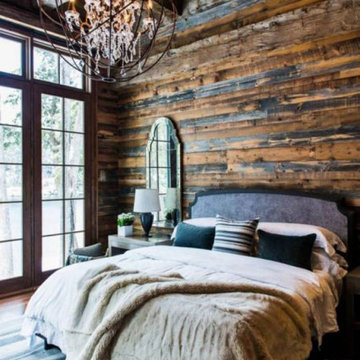
Ejemplo de dormitorio principal y abovedado rural grande con paredes blancas, suelo de madera clara, todas las chimeneas, marco de chimenea de piedra, suelo gris y boiserie
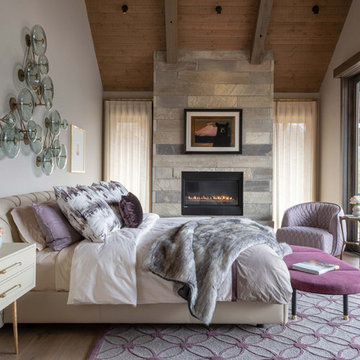
Ejemplo de dormitorio principal rural con paredes blancas, suelo de madera clara, chimenea lineal, marco de chimenea de piedra y madera
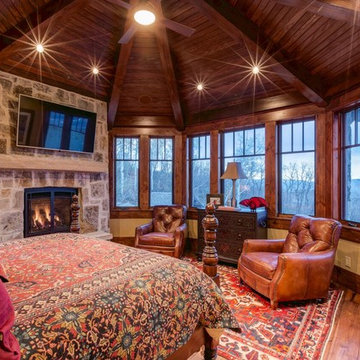
Imagen de dormitorio principal rural grande con paredes beige, suelo de madera clara, todas las chimeneas, marco de chimenea de piedra y suelo marrón
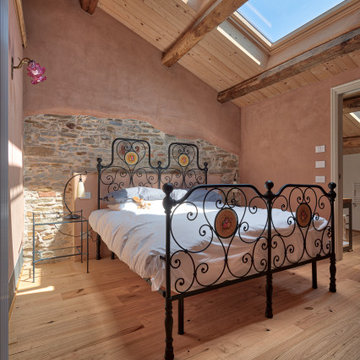
Foto de dormitorio rústico con suelo de madera clara, madera y madera
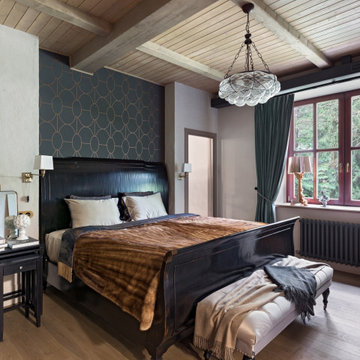
Foto de dormitorio principal rústico con paredes multicolor, vigas vistas, madera, papel pintado y suelo de madera clara
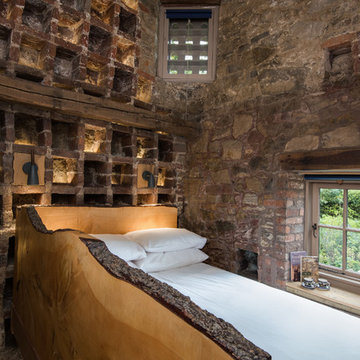
Tracey Bloxham / Inside Story Photography
Imagen de dormitorio tipo loft rústico pequeño con paredes multicolor y suelo de madera clara
Imagen de dormitorio tipo loft rústico pequeño con paredes multicolor y suelo de madera clara
1.351 ideas para dormitorios rústicos con suelo de madera clara
5
