1.352 ideas para dormitorios rústicos con suelo de madera clara
Filtrar por
Presupuesto
Ordenar por:Popular hoy
1 - 20 de 1352 fotos
Artículo 1 de 3
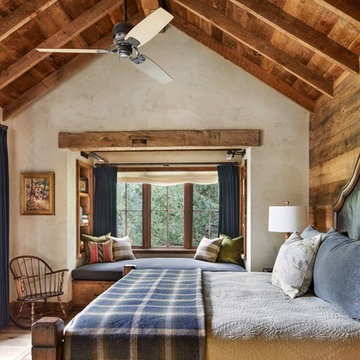
Ejemplo de dormitorio principal rural sin chimenea con paredes beige y suelo de madera clara
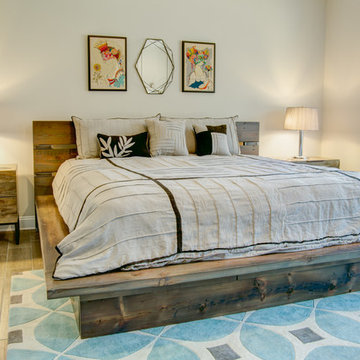
Platform bed hand crafted from reclaimed barnwood and fabricated steel. King size
Diseño de dormitorio principal rural grande sin chimenea con suelo marrón, paredes grises, suelo de madera clara y marco de chimenea de metal
Diseño de dormitorio principal rural grande sin chimenea con suelo marrón, paredes grises, suelo de madera clara y marco de chimenea de metal
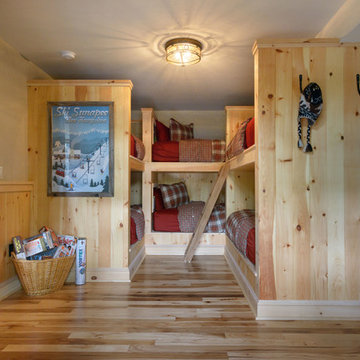
Built by Old Hampshire Designs, Inc.
John W. Hession, Photographer
Imagen de habitación de invitados rústica de tamaño medio sin chimenea con paredes beige, suelo de madera clara y suelo beige
Imagen de habitación de invitados rústica de tamaño medio sin chimenea con paredes beige, suelo de madera clara y suelo beige
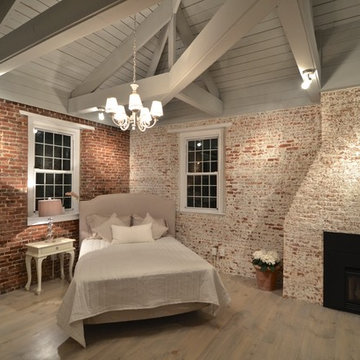
Stone Fireplace: Greenwich Gray Ledgestone
CityLight Homes project
For more visit: http://www.stoneyard.com/flippingboston
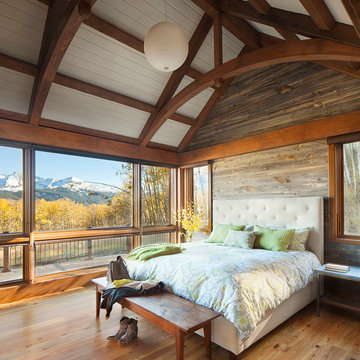
When full-time Massachusetts residents contemplate building a second home in Telluride, Colorado the question immediately arises; does it make most sense to hire a regionally based Rocky Mountain architect or a sea level architect conveniently located for all of the rigorous collaboration required for successful bespoke home design. Determined to prove the latter true, Siemasko + Verbridge accompanied the potential client as they scoured the undulating Telluride landscape in search of the perfect house site.
The selected site’s harmonious balance of untouched meadow rising up to meet the edge of an aspen grove and the opposing 180 degree view of Wilson’s Range spoke to everyone. A plateau just beyond a fork in the meadow provided a natural flatland, requiring little excavation and yet the right amount of upland slope to capture the views. The intrinsic character of the site was only enriched by an elk trail and snake-rail fence.
Establishing the expanse of Wilson’s range would be best served by rejecting the notion of selected views, the central sweeping curve of the roof inverts a small saddle in the range with which it is perfectly aligned. The soaring wave of custom windows and the open floor plan make the relatively modest house feel sizable despite its footprint of just under 2,000 square feet. Officially a two bedroom home, the bunk room and loft allow the home to comfortably sleep ten, encouraging large gatherings of family and friends. The home is completely off the grid in response to the unique and fragile qualities of the landscape. Great care was taken to respect the regions vernacular through the use of mostly native materials and a palette derived from the terrain found at 9,820 feet above sea level.
Photographer: Gibeon Photography
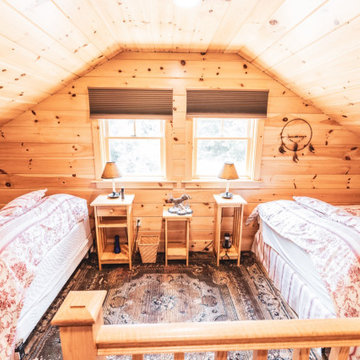
Balcony Loft Bedroom
Modelo de dormitorio tipo loft y abovedado rural con suelo de madera clara y madera
Modelo de dormitorio tipo loft y abovedado rural con suelo de madera clara y madera
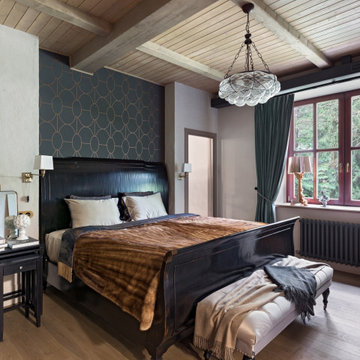
Foto de dormitorio principal rústico con paredes multicolor, vigas vistas, madera, papel pintado y suelo de madera clara
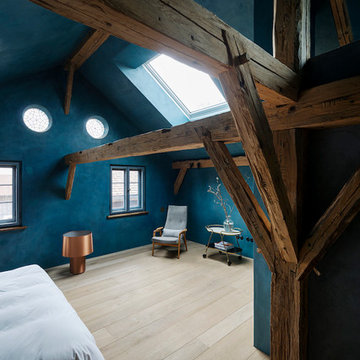
Die alten Balken des Dachstuhls wurden restauriert und bilden eine markante Struktur im elterlichen Schlafzimmer. Die Wände sind mit einem dunklen Frescoputz versehen, wobei das grosse Schiebe-Dachfenster den Raum schön belichtet.
Foto: Sorin Morar
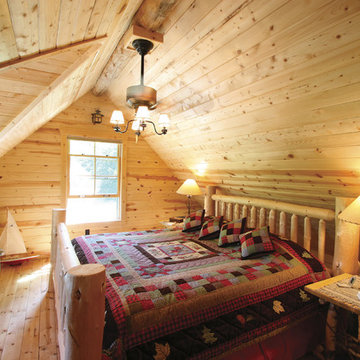
Diseño de habitación de invitados rústica de tamaño medio sin chimenea con paredes beige, suelo de madera clara y suelo beige
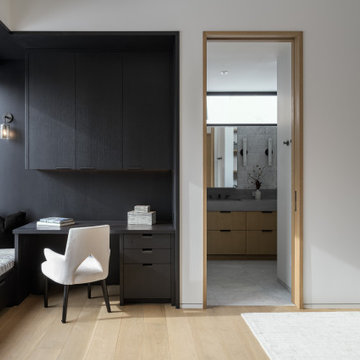
The Glo A5 triple-pane windows and doors were utilized for their advanced performance capabilities. Year-round comfort is achieved by the thermally-broken aluminum frame, low iron glass, multiple air seals, and argon-filled glazing. Advanced thermal technology was pivotal for the home’s design considering the amount of glazing that is used throughout the home. The windows and multiple 16’ sliding doors are one of the main features of the home’s design, focusing heavily on the beauty of Idaho. The doors also allow easy access to the deck, creating an eagle-eye view of the Valley.
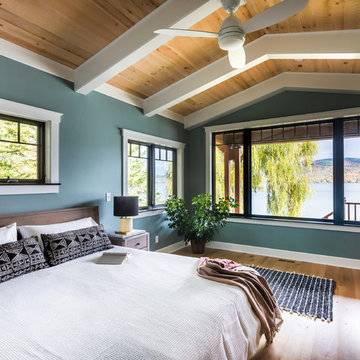
Master bedroom with lake front views
Imagen de dormitorio principal rústico grande con paredes verdes, suelo de madera clara y suelo beige
Imagen de dormitorio principal rústico grande con paredes verdes, suelo de madera clara y suelo beige
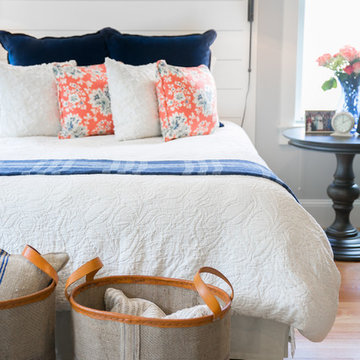
Maine Photo Company - Liz Donnelly
Ejemplo de dormitorio principal rural con paredes grises y suelo de madera clara
Ejemplo de dormitorio principal rural con paredes grises y suelo de madera clara
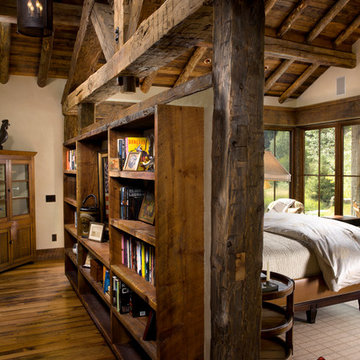
Diseño de dormitorio rural de tamaño medio con suelo de madera clara y paredes beige
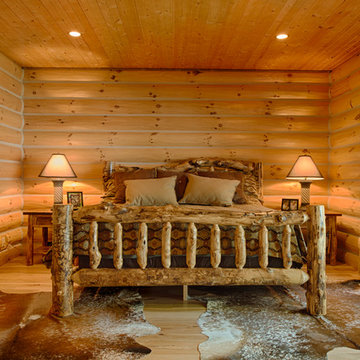
Scott Amundson Photography LLC
Ejemplo de dormitorio rural sin chimenea con suelo de madera clara
Ejemplo de dormitorio rural sin chimenea con suelo de madera clara
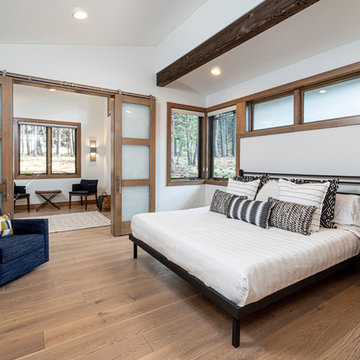
Master Bedroom with Meditation Room connection.
Modelo de dormitorio principal rústico de tamaño medio sin chimenea con paredes blancas, suelo de madera clara y suelo beige
Modelo de dormitorio principal rústico de tamaño medio sin chimenea con paredes blancas, suelo de madera clara y suelo beige
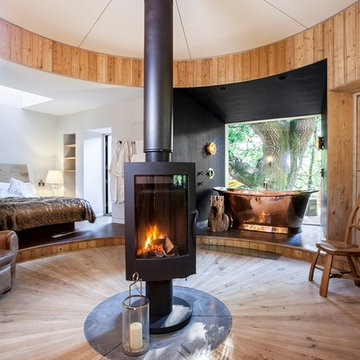
Sandy Steele Perkins Photography
Foto de dormitorio rural de tamaño medio con suelo de madera clara, suelo beige y estufa de leña
Foto de dormitorio rural de tamaño medio con suelo de madera clara, suelo beige y estufa de leña
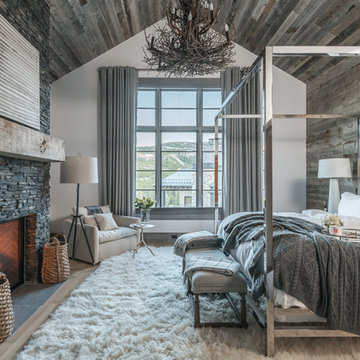
Audrey Hall Photography
Modelo de dormitorio principal rural grande con paredes blancas, suelo de madera clara, todas las chimeneas, marco de chimenea de piedra y suelo beige
Modelo de dormitorio principal rural grande con paredes blancas, suelo de madera clara, todas las chimeneas, marco de chimenea de piedra y suelo beige
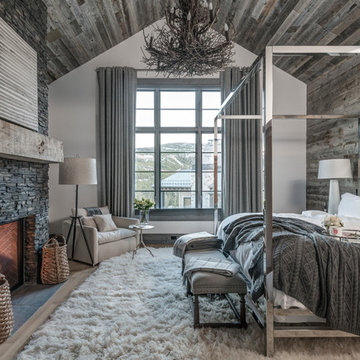
The classic elegance and intricate detail of small stones combined with the simplicity of a panel system give this stone the appearance of a precision hand-laid dry-stack set. Stones 4″ high and 8″, 12″ and 20″ long makes installation easy for expansive walls and column fascias alike.
Stone: Stacked Stone - Chapel Hill
Get a Sample of Stacked Stone: https://shop.eldoradostone.com/products/stacked-stone-sample
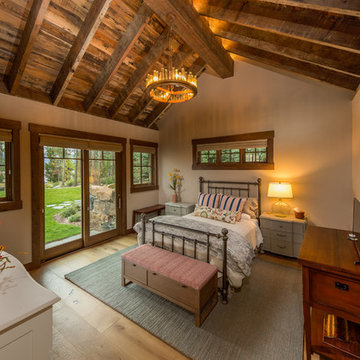
Large Mountain Rustic home on Grand Lake. All reclaimed materials on the exterior. Large timber corbels and beam work with exposed rafters define the exterior. High-end interior finishes and cabinetry throughout.
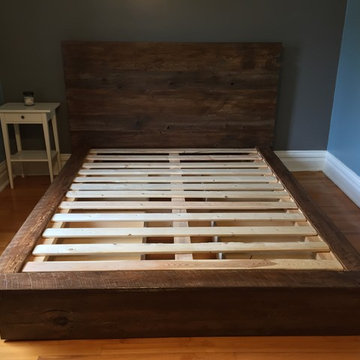
This photo shows this bed without the mattress.
Modelo de dormitorio principal rural pequeño con paredes azules y suelo de madera clara
Modelo de dormitorio principal rural pequeño con paredes azules y suelo de madera clara
1.352 ideas para dormitorios rústicos con suelo de madera clara
1