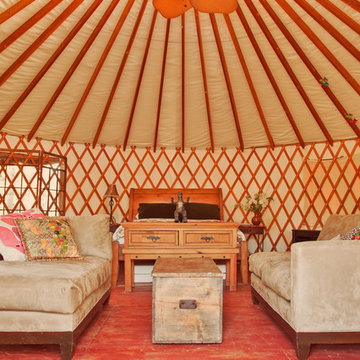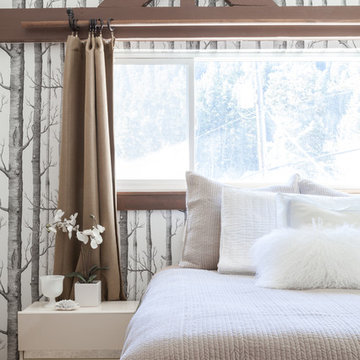242 ideas para dormitorios rústicos con paredes multicolor
Filtrar por
Presupuesto
Ordenar por:Popular hoy
41 - 60 de 242 fotos
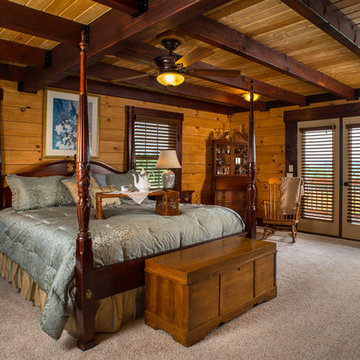
Rick Lee Photography
Ejemplo de dormitorio principal rural grande sin chimenea con paredes multicolor y moqueta
Ejemplo de dormitorio principal rural grande sin chimenea con paredes multicolor y moqueta
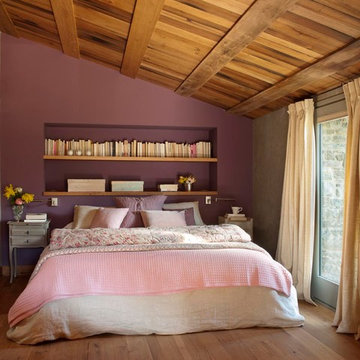
Ejemplo de dormitorio principal rústico grande sin chimenea con paredes multicolor y suelo de madera en tonos medios
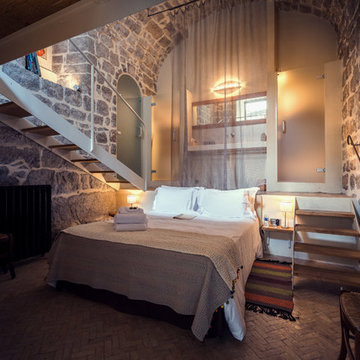
Lotfi DAKHLI
Ejemplo de dormitorio principal rústico grande sin chimenea con paredes multicolor y suelo de ladrillo
Ejemplo de dormitorio principal rústico grande sin chimenea con paredes multicolor y suelo de ladrillo
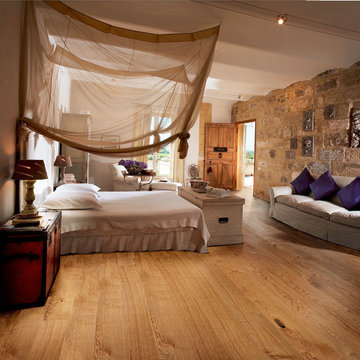
Color:Vineyard-Oak-Dicotto
Ejemplo de dormitorio principal rústico de tamaño medio sin chimenea con paredes multicolor y suelo de madera clara
Ejemplo de dormitorio principal rústico de tamaño medio sin chimenea con paredes multicolor y suelo de madera clara
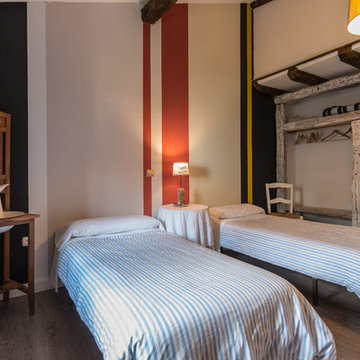
Sergio Marcos
Foto de habitación de invitados rural de tamaño medio sin chimenea con paredes multicolor y suelo de madera en tonos medios
Foto de habitación de invitados rural de tamaño medio sin chimenea con paredes multicolor y suelo de madera en tonos medios
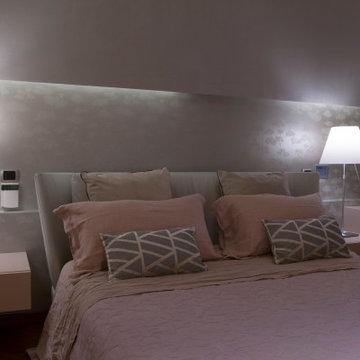
Interior design per una villa privata con tavernetta in stile rustico-contemporaneo. Linee semplici e pulite incontrano materiali ed elementi strutturali rustici. I colori neutri e caldi rendono l'ambiente sofisticato e accogliente.
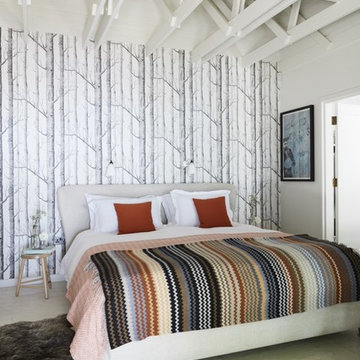
Unique Home Stays
Ejemplo de dormitorio principal rural de tamaño medio con suelo de madera clara y paredes multicolor
Ejemplo de dormitorio principal rural de tamaño medio con suelo de madera clara y paredes multicolor
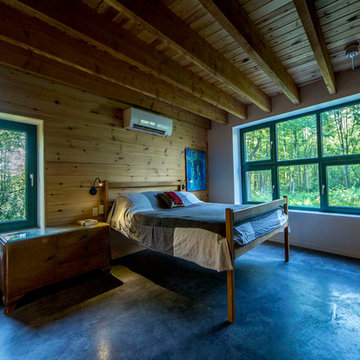
For this project, the goals were straight forward - a low energy, low maintenance home that would allow the "60 something couple” time and money to enjoy all their interests. Accessibility was also important since this is likely their last home. In the end the style is minimalist, but the raw, natural materials add texture that give the home a warm, inviting feeling.
The home has R-67.5 walls, R-90 in the attic, is extremely air tight (0.4 ACH) and is oriented to work with the sun throughout the year. As a result, operating costs of the home are minimal. The HVAC systems were chosen to work efficiently, but not to be complicated. They were designed to perform to the highest standards, but be simple enough for the owners to understand and manage.
The owners spend a lot of time camping and traveling and wanted the home to capture the same feeling of freedom that the outdoors offers. The spaces are practical, easy to keep clean and designed to create a free flowing space that opens up to nature beyond the large triple glazed Passive House windows. Built-in cubbies and shelving help keep everything organized and there is no wasted space in the house - Enough space for yoga, visiting family, relaxing, sculling boats and two home offices.
The most frequent comment of visitors is how relaxed they feel. This is a result of the unique connection to nature, the abundance of natural materials, great air quality, and the play of light throughout the house.
The exterior of the house is simple, but a striking reflection of the local farming environment. The materials are low maintenance, as is the landscaping. The siting of the home combined with the natural landscaping gives privacy and encourages the residents to feel close to local flora and fauna.
Photo Credit: Leon T. Switzer/Front Page Media Group
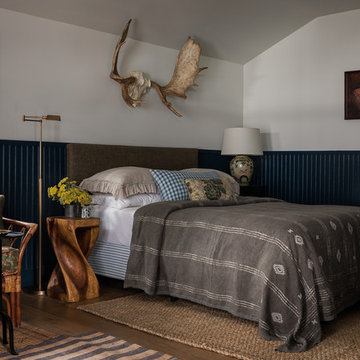
Haris Kenjar
Modelo de dormitorio rústico con paredes multicolor, suelo de madera en tonos medios y suelo marrón
Modelo de dormitorio rústico con paredes multicolor, suelo de madera en tonos medios y suelo marrón
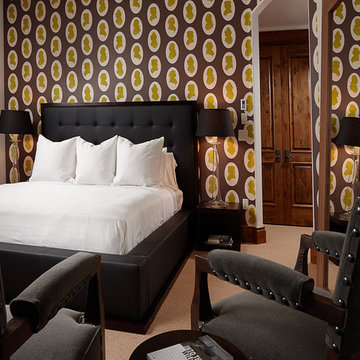
This project was a collaboration of Abby Hetherington and Kath Costani's creative talent.
Modelo de dormitorio principal rústico con paredes multicolor y moqueta
Modelo de dormitorio principal rústico con paredes multicolor y moqueta
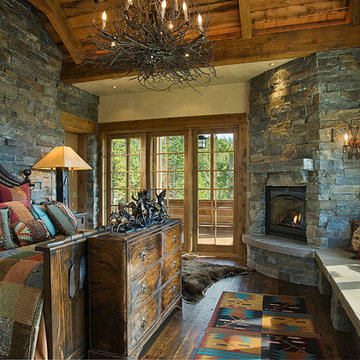
This tucked away timber frame home features intricate details and fine finishes.
This home has extensive stone work and recycled timbers and lumber throughout on both the interior and exterior. The combination of stone and recycled wood make it one of our favorites.The tall stone arched hallway, large glass expansion and hammered steel balusters are an impressive combination of interior themes. Take notice of the oversized one piece mantels and hearths on each of the fireplaces. The powder room is also attractive with its birch wall covering and stone vanities and countertop with an antler framed mirror. The details and design are delightful throughout the entire house.
Roger Wade
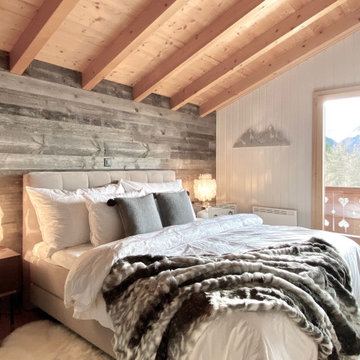
Modelo de habitación de invitados rural de tamaño medio con paredes multicolor y suelo beige
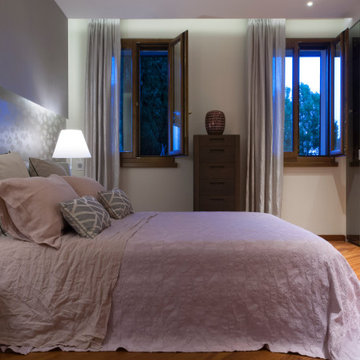
Interior design per una villa privata con tavernetta in stile rustico-contemporaneo. Linee semplici e pulite incontrano materiali ed elementi strutturali rustici. I colori neutri e caldi rendono l'ambiente sofisticato e accogliente.
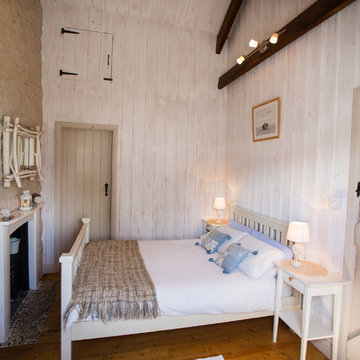
Styled photos to promote a holiday cottage near Aberaeron, West Wales.
Foto de dormitorio rural pequeño con paredes multicolor, suelo de madera en tonos medios, todas las chimeneas y suelo marrón
Foto de dormitorio rural pequeño con paredes multicolor, suelo de madera en tonos medios, todas las chimeneas y suelo marrón
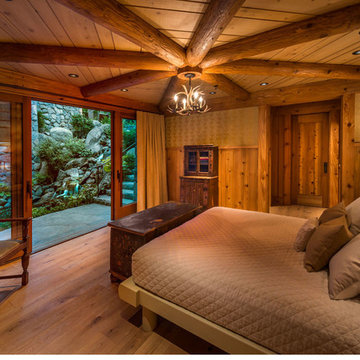
Vance Fox
Diseño de dormitorio rústico con paredes multicolor y suelo de madera clara
Diseño de dormitorio rústico con paredes multicolor y suelo de madera clara
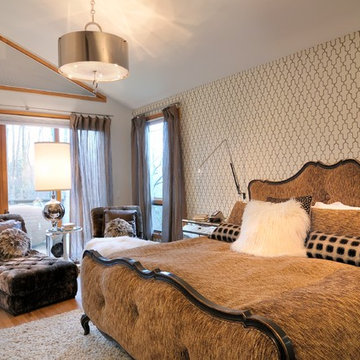
Peter Damroth
Ejemplo de dormitorio principal rural con paredes multicolor y suelo de madera oscura
Ejemplo de dormitorio principal rural con paredes multicolor y suelo de madera oscura
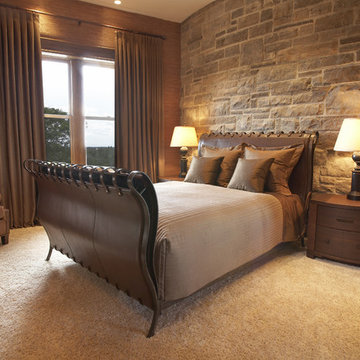
Handsomely tailored with refined lines, the leather and wrought iron sleigh bed is juxtaposed against a natural stone wall creating the rooms rustic ambiance.
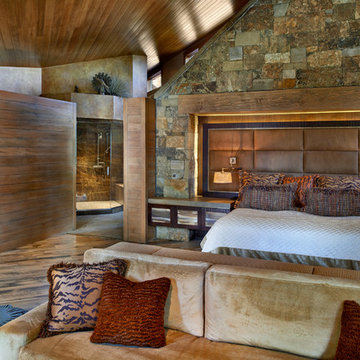
This is a quintessential Colorado home. Massive raw steel beams are juxtaposed with refined fumed larch cabinetry, heavy lashed timber is foiled by the lightness of window walls. Monolithic stone walls lay perpendicular to a curved ridge, organizing the home as they converge in the protected entry courtyard. From here, the walls radiate outwards, both dividing and capturing spacious interior volumes and distinct views to the forest, the meadow, and Rocky Mountain peaks. An exploration in craftmanship and artisanal masonry & timber work, the honesty of organic materials grounds and warms expansive interior spaces.
Collaboration:
Photography
Ron Ruscio
Denver, CO 80202
Interior Design, Furniture, & Artwork:
Fedderly and Associates
Palm Desert, CA 92211
Landscape Architect and Landscape Contractor
Lifescape Associates Inc.
Denver, CO 80205
Kitchen Design
Exquisite Kitchen Design
Denver, CO 80209
Custom Metal Fabrication
Raw Urth Designs
Fort Collins, CO 80524
Contractor
Ebcon, Inc.
Mead, CO 80542
242 ideas para dormitorios rústicos con paredes multicolor
3
