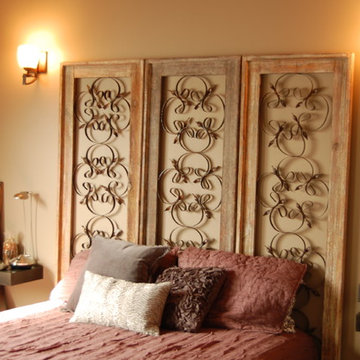167 ideas para dormitorios rústicos con paredes amarillas
Filtrar por
Presupuesto
Ordenar por:Popular hoy
101 - 120 de 167 fotos
Artículo 1 de 3
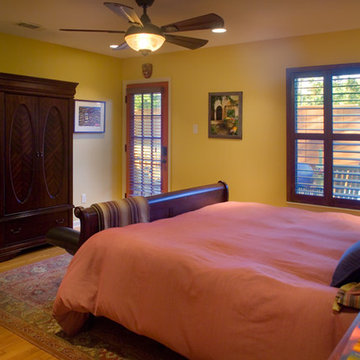
Morningside Architect, LLP
Structural Engineer: Structural Consulting Co. Inc.
Photographer: Rick Gardner Photography
Ejemplo de dormitorio principal rústico de tamaño medio sin chimenea con paredes amarillas y suelo de madera en tonos medios
Ejemplo de dormitorio principal rústico de tamaño medio sin chimenea con paredes amarillas y suelo de madera en tonos medios
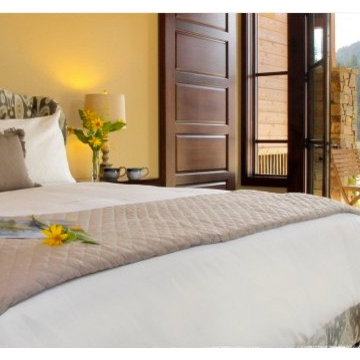
Modelo de dormitorio principal rural grande con paredes amarillas y suelo de madera clara
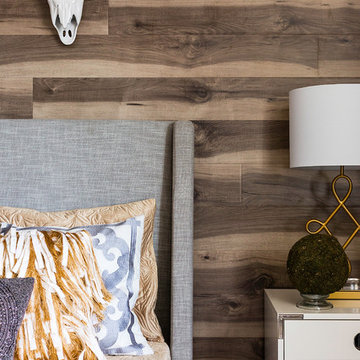
The Designers for Hope Showcase, which was held on May 14-17, 2015, is a fundraising event to help support the program and mission of House of Hope. Local designers were chosen to transform a riverfront home in De Pere, with the help of DeLeers Construction. The home was then opened up to the public for the unique opportunity to view a distinctively new environment.
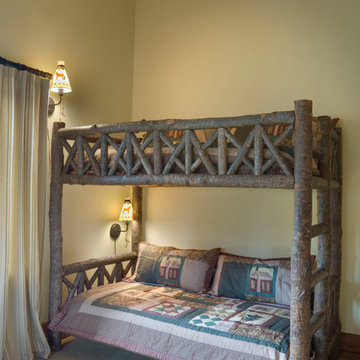
Modelo de habitación de invitados rústica grande con paredes amarillas y moqueta
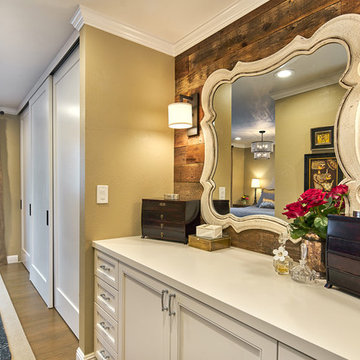
Mark Pinkerton
Modelo de dormitorio principal rural de tamaño medio sin chimenea con paredes amarillas y suelo de madera en tonos medios
Modelo de dormitorio principal rural de tamaño medio sin chimenea con paredes amarillas y suelo de madera en tonos medios
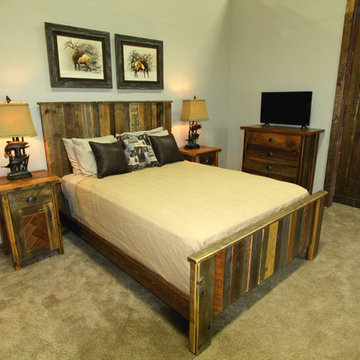
Foto de habitación de invitados rural de tamaño medio con paredes amarillas y moqueta
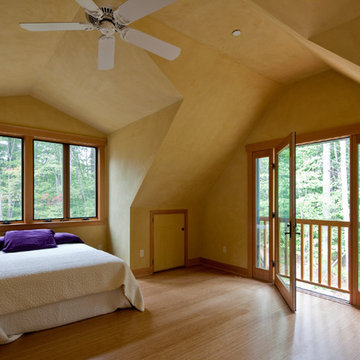
The private home, reminiscent of Maine lodges and family camps, was designed to be a sanctuary for the family and their many relatives. Lassel Architects worked closely with the owners to meet their needs and wishes and collaborated thoroughly with the builder during the construction process to provide a meticulously crafted home.
The open-concept plan, framed by a unique timber frame inspired by Greene & Greene’s designs, provides large open spaces for entertaining with generous views to the lake, along with sleeping lofts that comfortably host a crowd overnight. Each of the family members' bedrooms was configured to provide a view to the lake. The bedroom wings pivot off a staircase which winds around a natural tree trunk up to a tower room with 360-degree views of the surrounding lake and forest. All interiors are framed with natural wood and custom-built furniture and cabinets reinforce daily use and activities.
The family enjoys the home throughout the entire year; therefore careful attention was paid to insulation, air tightness and efficient mechanical systems, including in-floor heating. The house was integrated into the natural topography of the site to connect the interior and exterior spaces and encourage an organic circulation flow. Solar orientation and summer and winter sun angles were studied to shade in the summer and take advantage of passive solar gain in the winter.
Equally important was the use of natural ventilation. The design takes into account cross-ventilation for each bedroom while high and low awning windows to allow cool air to move through the home replacing warm air in the upper floor. The tower functions as a private space with great light and views with the advantage of the Venturi effect on warm summer evenings.
Sandy Agrafiotis
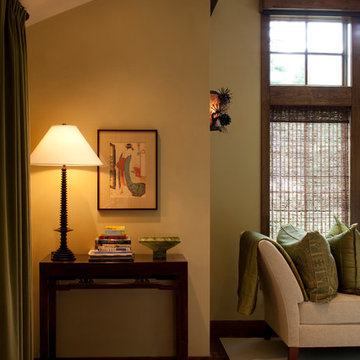
Imagen de habitación de invitados rural de tamaño medio con paredes amarillas, suelo de madera clara, todas las chimeneas y marco de chimenea de piedra
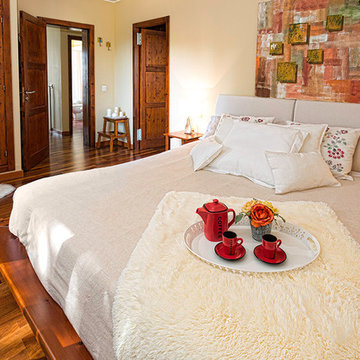
Imagen de dormitorio principal rural grande sin chimenea con paredes amarillas y suelo de madera oscura
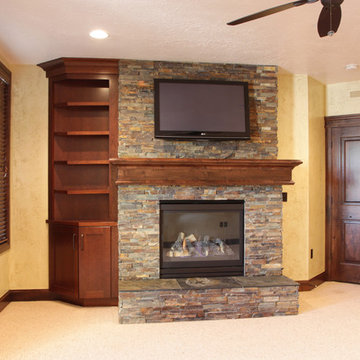
Ejemplo de dormitorio principal rústico de tamaño medio con paredes amarillas, moqueta, todas las chimeneas y marco de chimenea de piedra
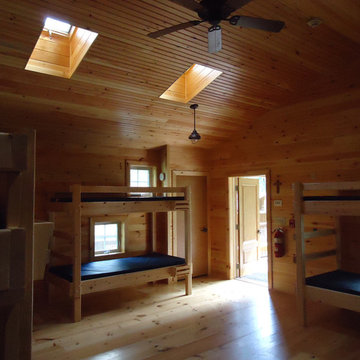
Another angle of the bedrooms. As you can tell, would was a popular material for this project.
Done while at Astorino
Imagen de dormitorio rústico de tamaño medio con paredes amarillas y suelo de madera clara
Imagen de dormitorio rústico de tamaño medio con paredes amarillas y suelo de madera clara
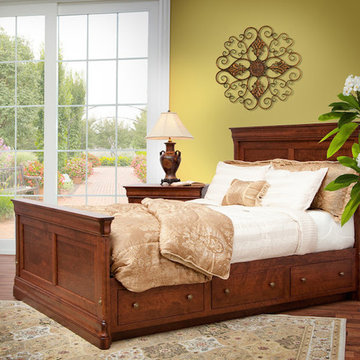
Modelo de dormitorio principal rural de tamaño medio con paredes amarillas y suelo de madera oscura
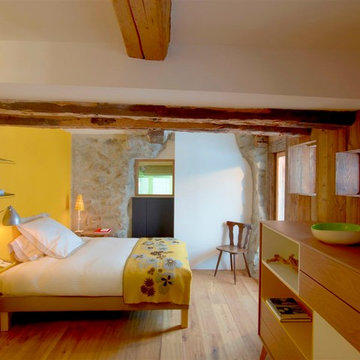
Imagen de dormitorio principal rural con paredes amarillas y suelo de madera clara
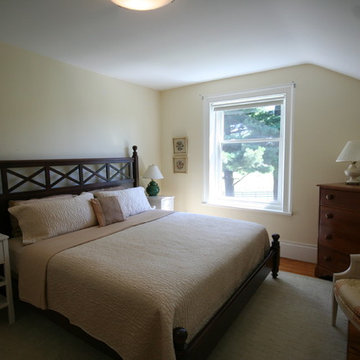
Susan Crema-Martin
Martin Designs
Imagen de dormitorio rústico sin chimenea con paredes amarillas y moqueta
Imagen de dormitorio rústico sin chimenea con paredes amarillas y moqueta
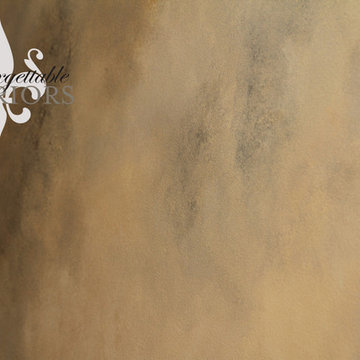
Ealanta Photography
Diseño de dormitorio principal rural de tamaño medio con paredes amarillas y suelo de madera en tonos medios
Diseño de dormitorio principal rural de tamaño medio con paredes amarillas y suelo de madera en tonos medios
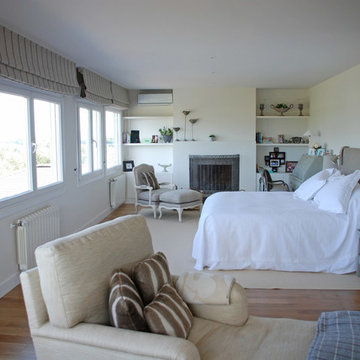
Dormitorio principal situado en planta superior. Cuenta con una zona social y un baño en suite además de asomarse por encima de la zona de porche a las maravillosas vistas con que cuenta la parcela.
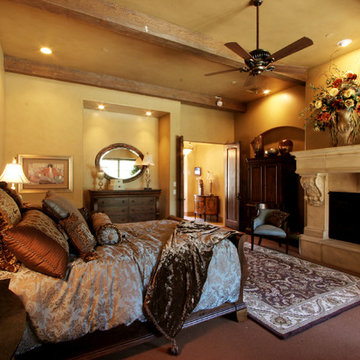
Foto de dormitorio principal rústico con paredes amarillas, moqueta, todas las chimeneas y marco de chimenea de piedra
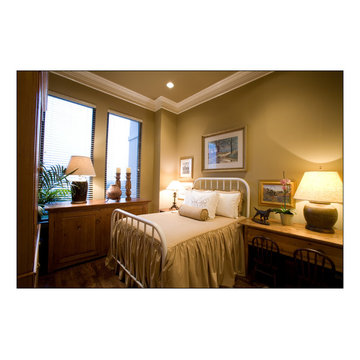
Using a "lifetime of collected pieces" from a sprawling ranch style home and introducing them into an urban mid-rise is an exciting challenge.
Designed for a couple down sizing from the sale of their home, the unit is quite small with a total of 1,807 square feet laid out in an open gallery floor plan with bedrooms at each end. The design was planned to accommodate the couple's extensive art collection, primitive antiques and textiles to maintain an atmosphere which replicated their former home. One of the challenges of this project was a requirement of the owners to incorporate the large scale antique pieces into this small space.
The window walls provide a dramatic view of the city and also dictate that the location for the taller antiques would be on the two remaining walls. The primary living space was divided into three separate areas: a dining area, a media area, and an area for reading and enjoying the fireplace on a winter day or evening. Hardwood flooring throughout creates continuity and an easy transition into the bedrooms adjacent to the primary space. To unify the suite and create the illusion of spaciousness, the walls throughout were painted the same rich yet neutral toast color, and all of the beautiful ceiling and floor molding are finished in a soft white. The finished space is all the owners desired in a residence that reflects their varied tastes, incorporates their interests and provides a comfortable home for entertaining family and friends.
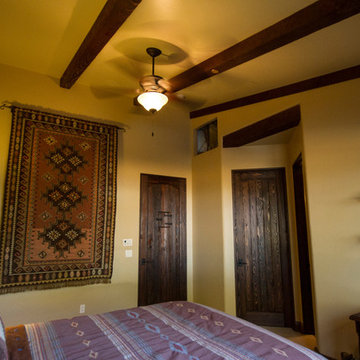
Wire brushed, Cedar interior door featuring operable speakeasy hardware and grill.
Foto de habitación de invitados rústica de tamaño medio sin chimenea con paredes amarillas y moqueta
Foto de habitación de invitados rústica de tamaño medio sin chimenea con paredes amarillas y moqueta
167 ideas para dormitorios rústicos con paredes amarillas
6
