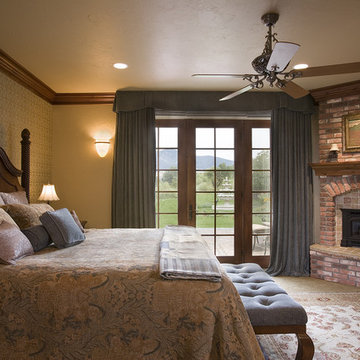Dormitorios
Filtrar por
Presupuesto
Ordenar por:Popular hoy
101 - 120 de 256 fotos
Artículo 1 de 3
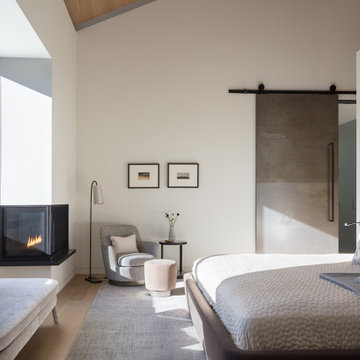
Refined interiors are comprised of white oak, light stone, and white walls with steel accents. The design team prioritized sophisticated, clean lines with high-quality finishes and fabrics.
Architecture and Interior Design by CLB – Jackson, Wyoming – Bozeman, Montana.
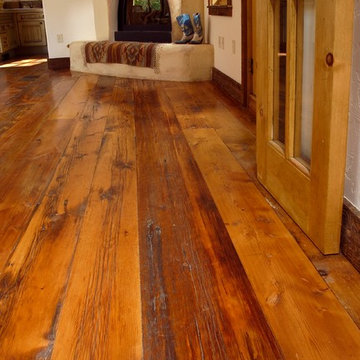
Wide Plank Reclaimed Milled Barnwood Flooring in southwestern styled Master Suite.
Blind Dog Photo, Inc. Dan Gair.
Modelo de dormitorio tipo loft rústico extra grande con paredes blancas, suelo de madera en tonos medios, marco de chimenea de yeso y chimenea de esquina
Modelo de dormitorio tipo loft rústico extra grande con paredes blancas, suelo de madera en tonos medios, marco de chimenea de yeso y chimenea de esquina
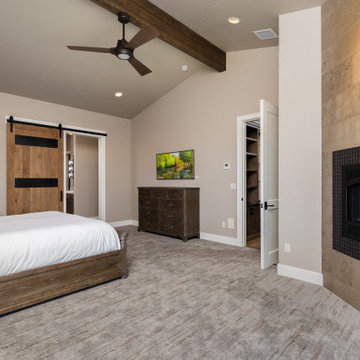
Looking from the door leading to the patio off their master bedroom looking toward the attached bath.
Foto de dormitorio principal rural grande con paredes blancas, moqueta, chimenea de esquina, marco de chimenea de baldosas y/o azulejos, suelo gris y vigas vistas
Foto de dormitorio principal rural grande con paredes blancas, moqueta, chimenea de esquina, marco de chimenea de baldosas y/o azulejos, suelo gris y vigas vistas
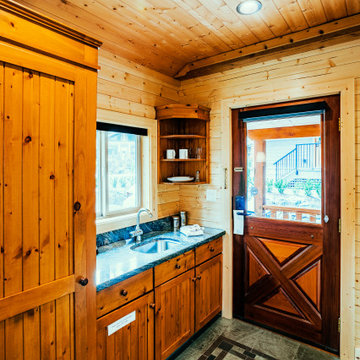
Photo by Brice Ferre
Ejemplo de dormitorio tipo loft y abovedado rústico pequeño con suelo vinílico, chimenea de esquina, marco de chimenea de piedra, suelo marrón y machihembrado
Ejemplo de dormitorio tipo loft y abovedado rústico pequeño con suelo vinílico, chimenea de esquina, marco de chimenea de piedra, suelo marrón y machihembrado
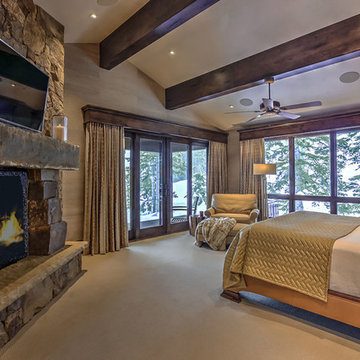
This cozy master bedroom is the epitome of mountain cabin chic.
Modelo de dormitorio principal rural grande con paredes beige, moqueta, chimenea de esquina y marco de chimenea de piedra
Modelo de dormitorio principal rural grande con paredes beige, moqueta, chimenea de esquina y marco de chimenea de piedra
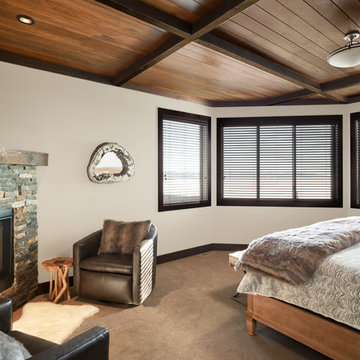
Spacious master bedroom with a fireplace sitting area and incredible views. This light filled space has solid wood furniture and a gorgeous ceiling. One of multiple master suites in this vacation home.
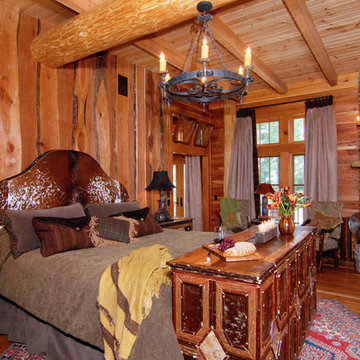
With views until forever, this beautiful custom designed home by MossCreek is an example of what creative design, unique materials, and an inspiring build site can produce. With Adirondack, Western, Cowboy, and even Appalachian design elements, this home makes extensive use of natural and organic design components with a little bit of fun thrown in. Truly a special home, and a sterling example of design from MossCreek. Photos: Todd Bush
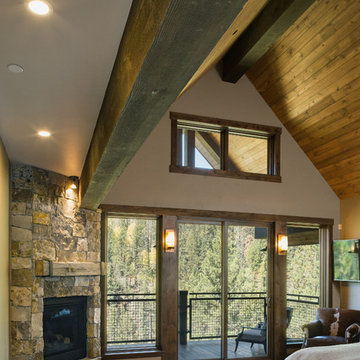
Scott Griggs Photography
Modelo de dormitorio principal rústico grande con paredes beige, suelo de madera en tonos medios, chimenea de esquina, marco de chimenea de piedra y suelo marrón
Modelo de dormitorio principal rústico grande con paredes beige, suelo de madera en tonos medios, chimenea de esquina, marco de chimenea de piedra y suelo marrón
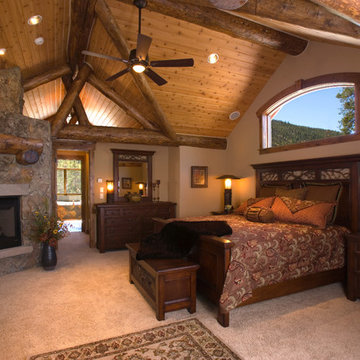
Chalet Master Bedroom with Log and Wood Ceiling and Stone Fireplace
Modelo de dormitorio rústico con paredes beige, moqueta, marco de chimenea de piedra y chimenea de esquina
Modelo de dormitorio rústico con paredes beige, moqueta, marco de chimenea de piedra y chimenea de esquina
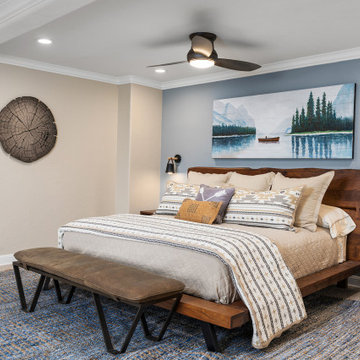
Updated Master Bedroom: Replaced carpeting, new paint, re-located sconce placement, added new lights and ceiling fan, new furnishings
Diseño de dormitorio principal rústico grande con paredes azules, moqueta, chimenea de esquina, marco de chimenea de piedra, suelo gris y madera
Diseño de dormitorio principal rústico grande con paredes azules, moqueta, chimenea de esquina, marco de chimenea de piedra, suelo gris y madera
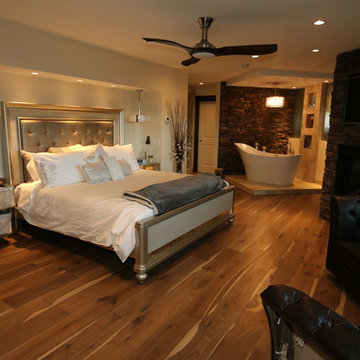
This renovation was a complete gut of a loft suite above a triple car garage formally used for little more than storage. The layout we provided our client with, gave them over 1100 sq.ft of master bedroom, walk-in closet and main floor laundry. Designed to compliment the earthly nature of a log home, we combined many unique rustic elements with clean modern fixtures and a soft rich colour pallet. All this complimenting stunning views of the Canadian Rockies! A little piece of paradise.
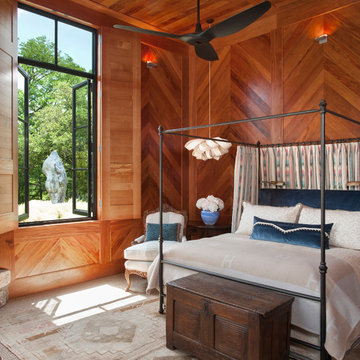
Peter Vitale
Imagen de dormitorio principal rural grande con chimenea de esquina y marco de chimenea de piedra
Imagen de dormitorio principal rural grande con chimenea de esquina y marco de chimenea de piedra
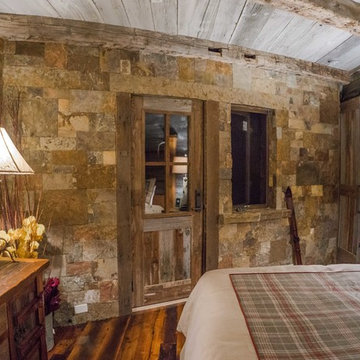
Photography: Paige Hayes
Ejemplo de habitación de invitados rural con suelo de madera en tonos medios, chimenea de esquina y marco de chimenea de piedra
Ejemplo de habitación de invitados rural con suelo de madera en tonos medios, chimenea de esquina y marco de chimenea de piedra
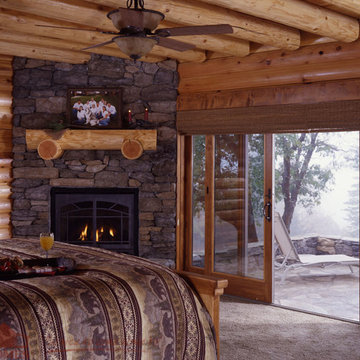
Imagen de dormitorio principal rústico con moqueta, chimenea de esquina y marco de chimenea de piedra
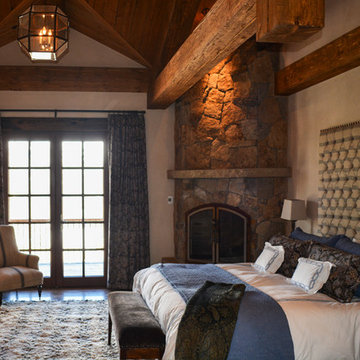
Ejemplo de dormitorio principal rural de tamaño medio con paredes blancas, suelo de madera oscura, chimenea de esquina, marco de chimenea de piedra y suelo marrón
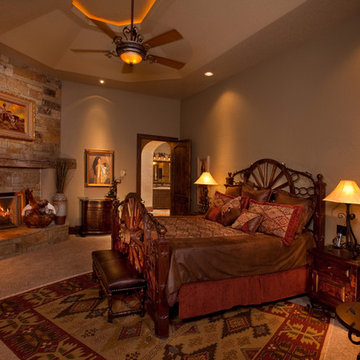
Vernon Wentz
Foto de dormitorio principal rústico grande con paredes beige, moqueta, chimenea de esquina y marco de chimenea de madera
Foto de dormitorio principal rústico grande con paredes beige, moqueta, chimenea de esquina y marco de chimenea de madera
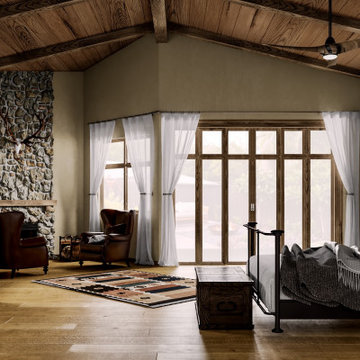
Imagen de dormitorio principal rústico grande con paredes beige, suelo de madera clara, chimenea de esquina, marco de chimenea de piedra y suelo beige
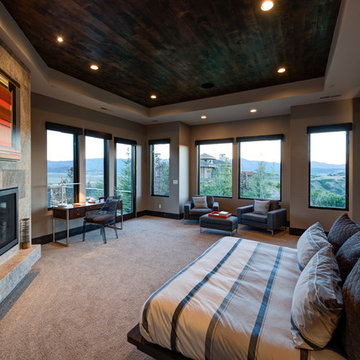
Diseño de dormitorio principal rural grande con paredes grises, moqueta, chimenea de esquina, marco de chimenea de baldosas y/o azulejos y suelo beige
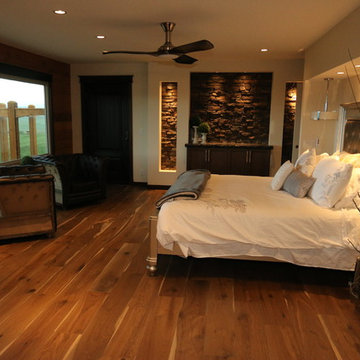
This renovation was a complete gut of a loft suite above a triple car garage formally used for little more than storage. The layout we provided our client with, gave them over 1100 sq.ft of master bedroom, walk-in closet and main floor laundry. Designed to compliment the earthly nature of a log home, we combined many unique rustic elements with clean modern fixtures and a soft rich colour pallet. All this complimenting stunning views of the Canadian Rockies! A little piece of paradise.
6
