205 ideas para dormitorios rosas grandes
Filtrar por
Presupuesto
Ordenar por:Popular hoy
21 - 40 de 205 fotos
Artículo 1 de 3
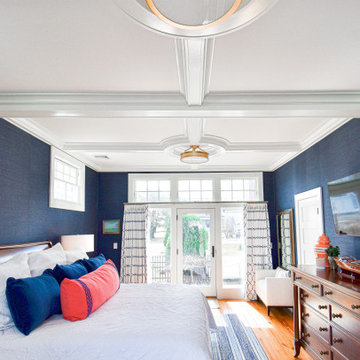
Modelo de dormitorio principal costero grande con paredes azules, suelo de madera en tonos medios, casetón y madera
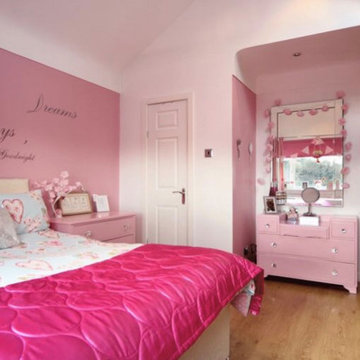
Our clients are a family of four living in a four bedroom substantially sized detached home. Although their property has adequate bedroom space for them and their two children, the layout of the downstairs living space was not functional and it obstructed their everyday life, making entertaining and family gatherings difficult.
Our brief was to maximise the potential of their property to develop much needed quality family space and turn their non functional house into their forever family home.
Concept
The couple aspired to increase the size of the their property to create a modern family home with four generously sized bedrooms and a larger downstairs open plan living space to enhance their family life.
The development of the design for the extension to the family living space intended to emulate the style and character of the adjacent 1970s housing, with particular features being given a contemporary modern twist.
Our Approach
The client’s home is located in a quiet cul-de-sac on a suburban housing estate. Their home nestles into its well-established site, with ample space between the neighbouring properties and has considerable garden space to the rear, allowing the design to take full advantage of the land available.
The levels of the site were perfect for developing a generous amount of floor space as a new extension to the property, with little restrictions to the layout & size of the site.
The size and layout of the site presented the opportunity to substantially extend and reconfigure the family home to create a series of dynamic living spaces oriented towards the large, south-facing garden.
The new family living space provides:
Four generous bedrooms
Master bedroom with en-suite toilet and shower facilities.
Fourth/ guest bedroom with French doors opening onto a first floor balcony.
Large open plan kitchen and family accommodation
Large open plan dining and living area
Snug, cinema or play space
Open plan family space with bi-folding doors that open out onto decked garden space
Light and airy family space, exploiting the south facing rear aspect with the full width bi-fold doors and roof lights in the extended upstairs rooms.
The design of the newly extended family space complements the style & character of the surrounding residential properties with plain windows, doors and brickwork to emulate the general theme of the local area.
Careful design consideration has been given to the neighbouring properties throughout the scheme. The scale and proportions of the newly extended home corresponds well with the adjacent properties.
The new generous family living space to the rear of the property bears no visual impact on the streetscape, yet the design responds to the living patterns of the family providing them with the tailored forever home they dreamed of.
Find out what our clients' say here
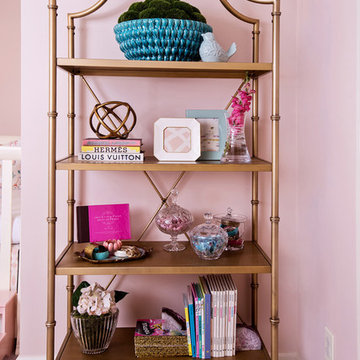
Mike Moreland Photography
Ejemplo de dormitorio tradicional renovado grande con paredes rosas y moqueta
Ejemplo de dormitorio tradicional renovado grande con paredes rosas y moqueta
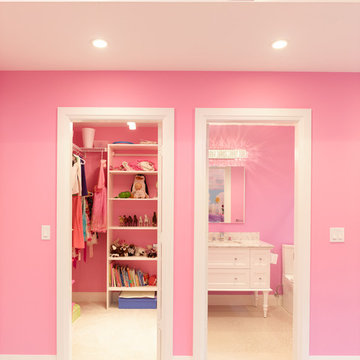
My House Design/Build Team | www.myhousedesignbuild.com | 604-694-6873 | Martin Knowles Photography -----
A Garden Party theme was created for the daughter, including crystal chandeliers, and a picket fence headboard wall and loft guard-rail. We topped it all off with a custom painted wall mural and light up flowers to accessorize. And, of course… pink!
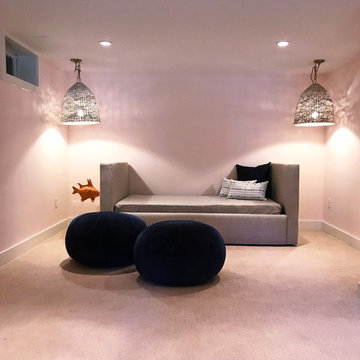
Modelo de habitación de invitados marinera grande con paredes rosas y suelo de madera en tonos medios
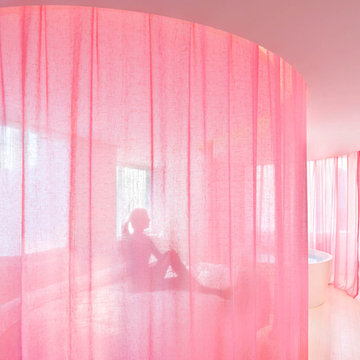
Ejemplo de dormitorio principal asiático grande con paredes blancas y suelo de madera clara
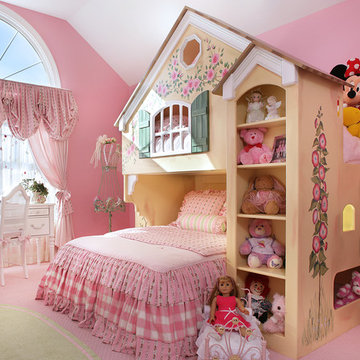
With varying and coordinated patterns and shades of pink, this ultra-feminine bedroom is the perfect refuge for a petite princess. The unique bunk bed offers plenty of storage space for toys and collections while its large size fills the volume of a 12-foot vaulted ceiling, creating a more intimate ambiance. A nature theme flows throughout the room; crisp white paint emphasizes stunning architectural details of the arched window.
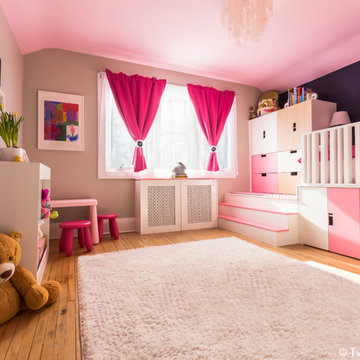
Mike Clegg Photography
Diseño de dormitorio actual grande sin chimenea con paredes beige, suelo de madera en tonos medios y suelo marrón
Diseño de dormitorio actual grande sin chimenea con paredes beige, suelo de madera en tonos medios y suelo marrón
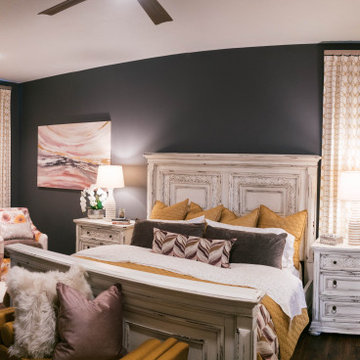
Designed by Gina McMurtrey
This bedroom was beige and bland. Beige walls, beige carpet, beige bedding. The room needed some life, yet be a space where this busy single mother and Urgent Care physician could get some much needed rest and relaxation.
A deep, grey-purple on the walls set the stage, and fabrics in variants of heathered purple, plum, pinks and roses was chosen for the bedding. Bright, mustard yellow added some excitement to the muted tones. The custom bedding creates an environment of luxury as well as extreme comfort.
The two swivel chairs were updated with heathered purple velvet seat cushions piped in mustard yellow.
The carpet was replaced with wood-look luxury vinyl plank—a must for families with kids and dogs.
Because the client works many nights, being able to sleep during the day is a must. The ho-hum white blinds were replaced with floor to ceiling blackout drapery in embroidered linen on contemporary traverse rods.
Her existing furniture, large and heavy and dark-stained, was painted white with a grey stain and distressed heavily. This gave the furniture new life as shabby chic!
Additional lighting, updated fixtures, and carefully curated accessories round out this vibrant yet soothing space.
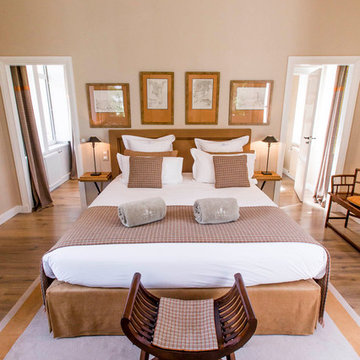
Chambre parentale de style industriel chic
Modelo de dormitorio principal y beige y blanco tradicional renovado grande sin chimenea con paredes beige, suelo marrón y suelo de madera oscura
Modelo de dormitorio principal y beige y blanco tradicional renovado grande sin chimenea con paredes beige, suelo marrón y suelo de madera oscura
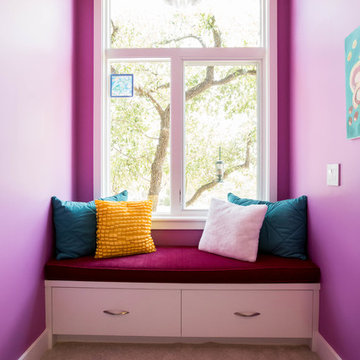
Net Zero House girl's bedroom. Architect: Barley|Pfeiffer.
Ejemplo de habitación de invitados minimalista grande sin chimenea con paredes rosas, moqueta y suelo beige
Ejemplo de habitación de invitados minimalista grande sin chimenea con paredes rosas, moqueta y suelo beige
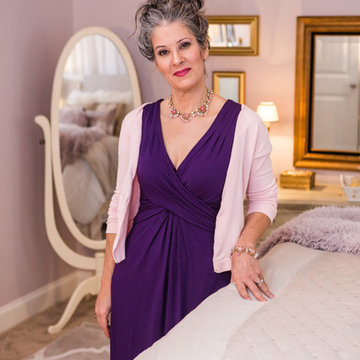
Blush Master Suite by- Dawn D Totty Design
"Mystery Makeover" Installation took place in 7 hours including- NEW fireplace, custom window treatments, area rug, custom bedding, custom re-finished furnishings, lamps, wall art & mirrors, side tables, dressers, & accessories!
This Blush Bedroom is Featured in City Scope Magazine!
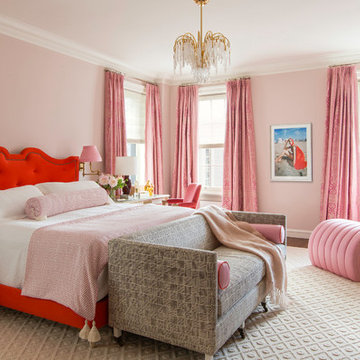
Josh Thornton
Modelo de dormitorio beige y rosa tradicional grande sin chimenea con paredes rosas y suelo de madera oscura
Modelo de dormitorio beige y rosa tradicional grande sin chimenea con paredes rosas y suelo de madera oscura
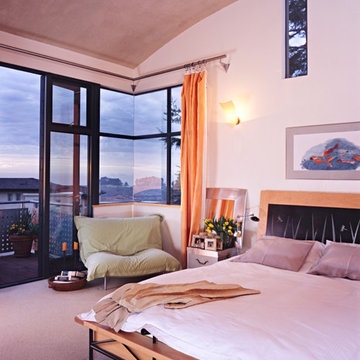
Copyrights: WA design
Ejemplo de dormitorio principal minimalista grande con paredes beige, moqueta y suelo beige
Ejemplo de dormitorio principal minimalista grande con paredes beige, moqueta y suelo beige
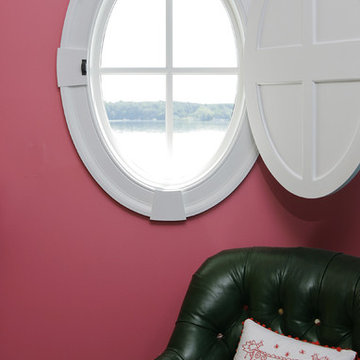
Foto de habitación de invitados tradicional grande con paredes rosas y suelo de madera en tonos medios
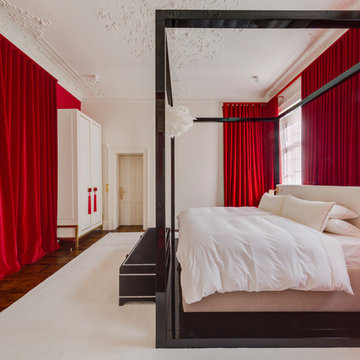
Modelo de dormitorio asiático grande con paredes blancas, suelo de madera clara y suelo marrón
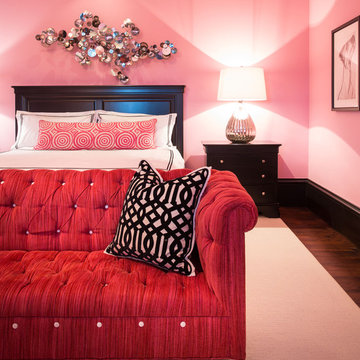
The teenage daughter's room radiates with a crisp pink, black and white color scheme and a tufted sofa with crystal embedded in the fluffy bases of the intersections as well as along the front leg rail.
A Bonisolli Photography
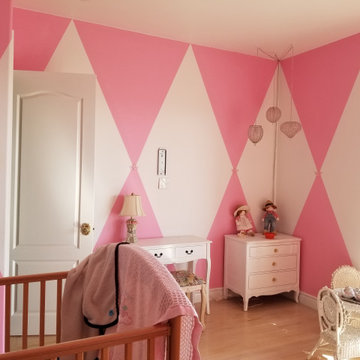
Kids Bedroom with custom diamond pink paint.
Ejemplo de habitación de invitados clásica grande con paredes rosas, suelo de madera en tonos medios y suelo blanco
Ejemplo de habitación de invitados clásica grande con paredes rosas, suelo de madera en tonos medios y suelo blanco
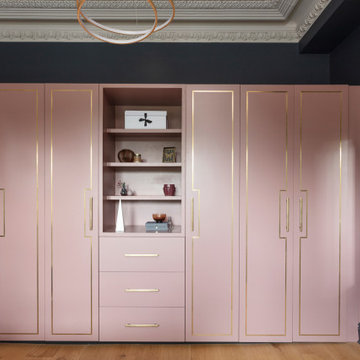
You can see here the full size of these bespoke wardrobes in the master bedroom. Would you believe it if we said this was an Ikea hack? Well, it's true. All the frames and internal fittings are Ikea and we designed the unique and stylish fronts with the eye catching brass inlay detail and brass handles.
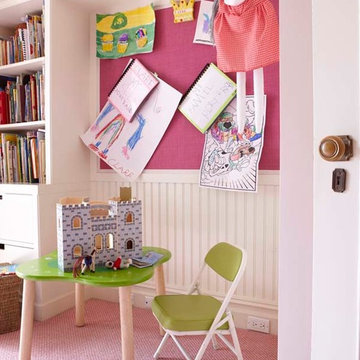
The daughter wanted to be a princess, but her mom definitely didn't want it too sweet. Maya added the cabinets and paneled the wall behind the bed with beadboard. When you have a bed against a wall in a child's room, you are going to get tons of handprints on the walls because that is where all the kids are going to hang out. Beadboard can be easily wiped down. It was also a way of adding architecture to a room that was basically a plain box. The daughter might want completely different colors when she's a teenager, but now the bones of the room are in place, so she's all set.
205 ideas para dormitorios rosas grandes
2