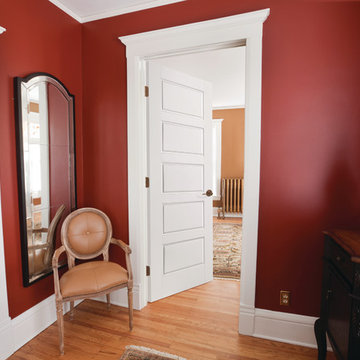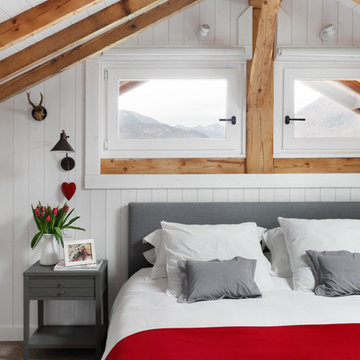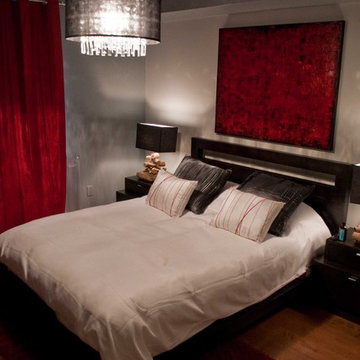375 ideas para dormitorios rojos pequeños
Filtrar por
Presupuesto
Ordenar por:Popular hoy
1 - 20 de 375 fotos
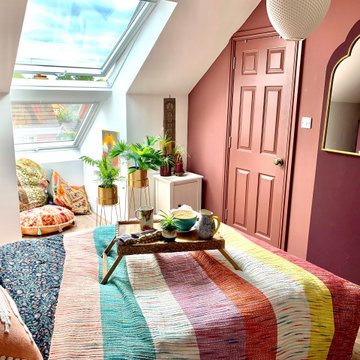
A loft was converted which we designed to maximise the space fitting in an ensuite bathroom, a built in wardrobe, a secret dressing table area, double stacked window reading area and a bespoke headboard wall.
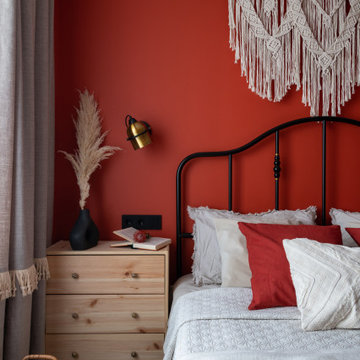
Imagen de dormitorio principal pequeño con paredes rojas y suelo de madera en tonos medios
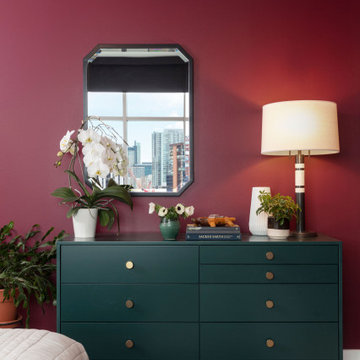
Let the color shine! We love that through the open bedroom door you get a glimpse into a world of color that contrasts beautifully against the neutral wall tones in the social areas of the home. We wanted this room to have all the vibes of a handsome retreat and relied on the rich jewel tones to give this space the intrigue it deserves.
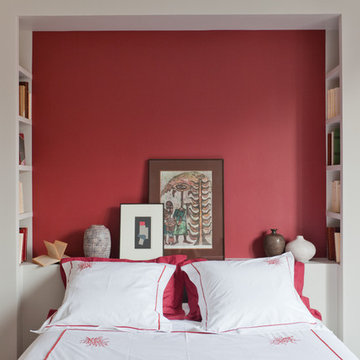
Modelo de habitación de invitados exótica pequeña con paredes rojas
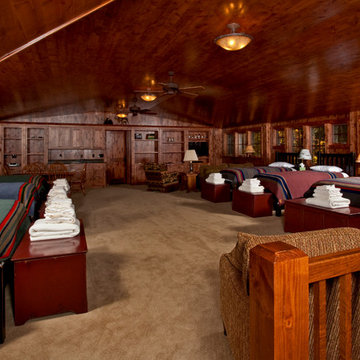
Aaron Hautala, Red House Media
Ejemplo de habitación de invitados rústica pequeña con paredes marrones y moqueta
Ejemplo de habitación de invitados rústica pequeña con paredes marrones y moqueta
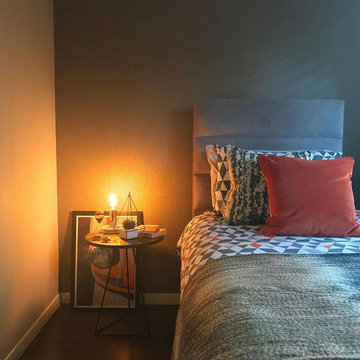
Feature wall in the bedroom, keeping it minimal in design.
Imagen de habitación de invitados actual pequeña con paredes beige, suelo laminado y suelo marrón
Imagen de habitación de invitados actual pequeña con paredes beige, suelo laminado y suelo marrón
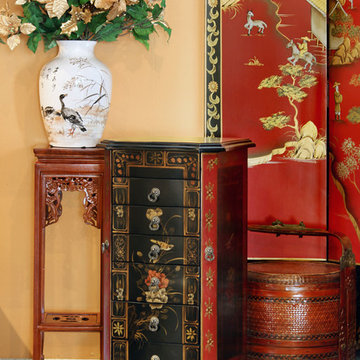
A floral motif jewelry chest with antique asian food basket, rosewood pedestal, porcelain hand painted vase, and red chinoiserie floor screen.
Tri Ngo
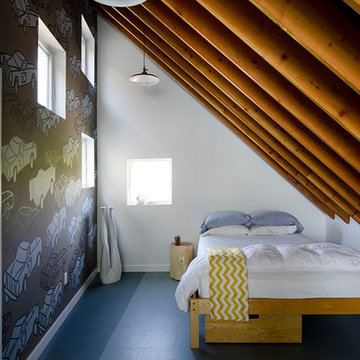
Photo by Carolyn Bates
Mural by Abby Manock: http://abbymanock.com/murals-paintings-patterns-fabrics
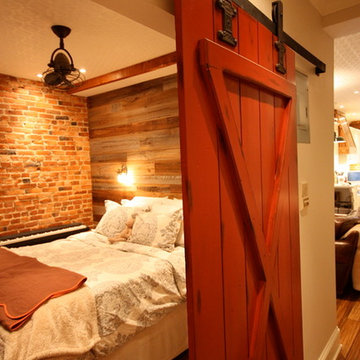
The Bedroom is simple and functional. To keep the bedroom feeling open and welcoming, we widened the doorway and built a wide sliding barn door with an antiqued milk paint finish and installed a steel track with vintage barn door rollers. We installed antique barnboard to act as an accent wall to compliment the exposed brick and beam. For storage, we built a floor to ceiling built-in armoire, wardrobe, dresser and shoe cabinet with bi-fold doors to save space.
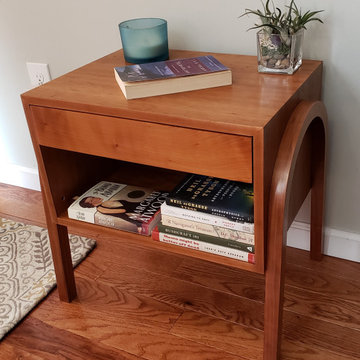
This nightstand is made out of cherry plywood and hardwood. It was finished very smooth with a danish oil top coat. The drawers feature dovetails on the front sides for strength and decorative effect. The legs are bent laminated strips of hardwood cherry, formed into the upside down "U" shape.
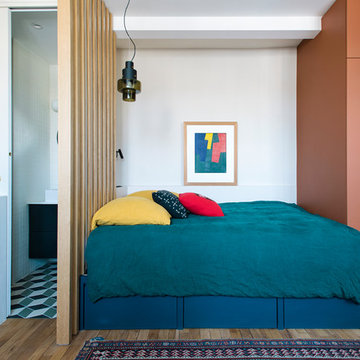
Crédit photo : Patrick Sordoillet
Imagen de dormitorio ecléctico pequeño con paredes blancas y suelo de madera clara
Imagen de dormitorio ecléctico pequeño con paredes blancas y suelo de madera clara
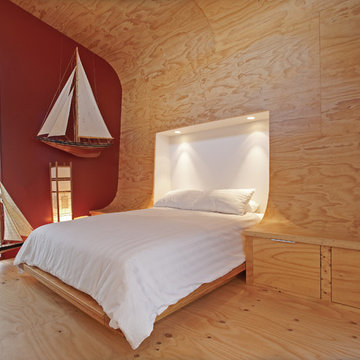
View of the skeeping area - Corey Roberts cr3 studio
Imagen de dormitorio contemporáneo pequeño con paredes multicolor y suelo de contrachapado
Imagen de dormitorio contemporáneo pequeño con paredes multicolor y suelo de contrachapado
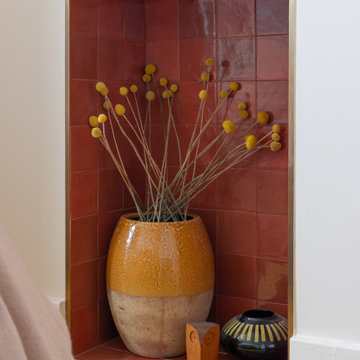
Space was at a premium in this 1930s bedroom refurbishment, so textured panelling was used to create a headboard no deeper than the skirting, while bespoke birch ply storage makes use of every last millimeter of space.
The circular cut-out handles take up no depth while relating to the geometry of the lamps and mirror.
Muted blues, & and plaster pink create a calming backdrop for the rich mustard carpet, brick zellige tiles and petrol velvet curtains.
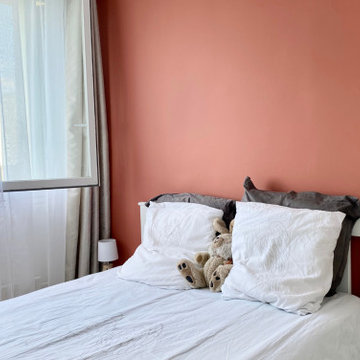
Tiffany avait besoin d'aide pour acheter son 1er appartement. Quand elle a visité celui là, au départ, elle n'était pas convaincue. Mais WherDeco qui l'a accompagné lors de sa visite, lui a montré grâce à un plan 3D tout le potentiel de ce 2 pièces sans vie. Cela lui a permis de mieux se projeter et de faire une offre. Quelques mois plus tard, Tiffany est ravie si l'on en juge par le commentaire qu'elle nous a laissé sur notre page d'accueil.
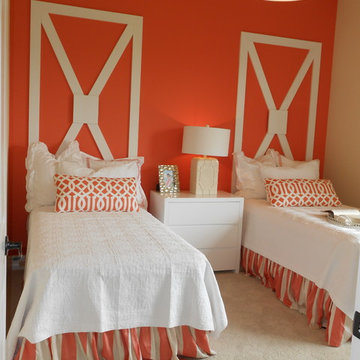
Ejemplo de habitación de invitados campestre pequeña con parades naranjas
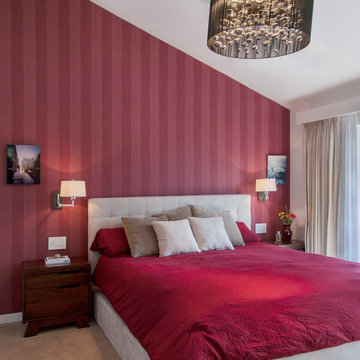
Arnona Oren
Modelo de dormitorio principal actual pequeño con paredes rojas, moqueta y suelo beige
Modelo de dormitorio principal actual pequeño con paredes rojas, moqueta y suelo beige
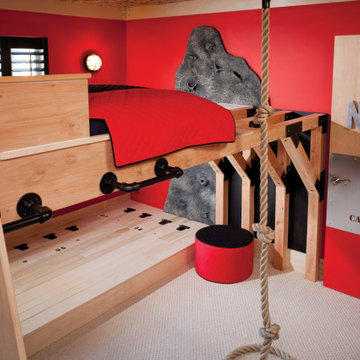
THEME The main theme for this room is an active, physical and personalized experience for a growing boy. This was achieved with the use of bold colors, creative inclusion of personal favorites and the use of industrial materials. FOCUS The main focus of the room is the 12 foot long x 4 foot high elevated bed. The bed is the focal point of the room and leaves ample space for activity within the room beneath. A secondary focus of the room is the desk, positioned in a private corner of the room outfitted with custom lighting and suspended desktop designed to support growing technical needs and school assignments. STORAGE A large floor armoire was built at the far die of the room between the bed and wall.. The armoire was built with 8 separate storage units that are approximately 12”x24” by 8” deep. These enclosed storage spaces are convenient for anything a growing boy may need to put away and convenient enough to make cleaning up easy for him. The floor is built to support the chair and desk built into the far corner of the room. GROWTH The room was designed for active ages 8 to 18. There are three ways to enter the bed, climb the knotted rope, custom rock wall, or pipe monkey bars up the wall and along the ceiling. The ladder was included only for parents. While these are the intended ways to enter the bed, they are also a convenient safety system to prevent younger siblings from getting into his private things. SAFETY This room was designed for an older child but safety is still a critical element and every detail in the room was reviewed for safety. The raised bed includes extra long and higher side boards ensuring that any rolling in bed is kept safe. The decking was sanded and edges cleaned to prevent any potential splintering. Power outlets are covered using exterior industrial outlets for the switches and plugs, which also looks really cool.
375 ideas para dormitorios rojos pequeños
1
