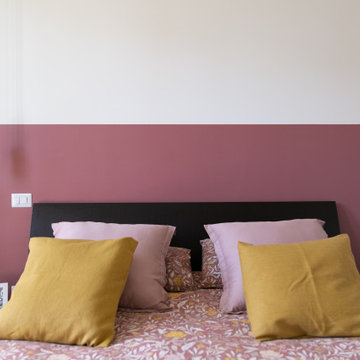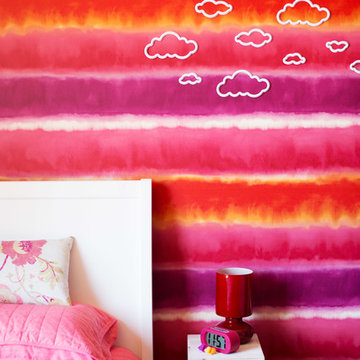323 ideas para dormitorios rojos con paredes rosas
Filtrar por
Presupuesto
Ordenar por:Popular hoy
101 - 120 de 323 fotos
Artículo 1 de 3
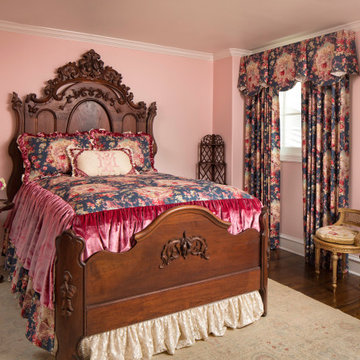
Feminine floral and warm shades of pink meets strong, grounding wood pieces to create a classic and timeless style. http://www.semmelmanninteriors.com/
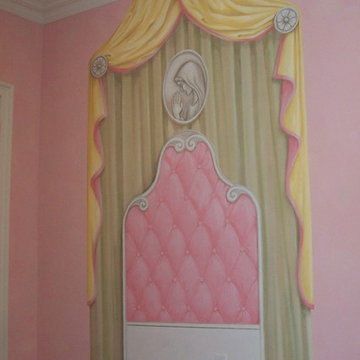
We painted soft drapery on canvas and then installed it as an appliqué. The child required a hospital bed and needed a dust free room. So painting the drapery and headboard gave this girl the illusion of softness while keeping the room clean and dust free.
Dawn Cleaves
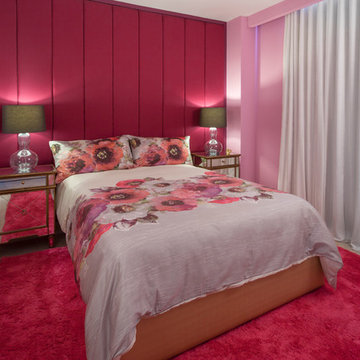
Photography by Carlos Perez Lopez © Chromatica.
Ejemplo de habitación de invitados ecléctica de tamaño medio sin chimenea con paredes rosas y suelo de mármol
Ejemplo de habitación de invitados ecléctica de tamaño medio sin chimenea con paredes rosas y suelo de mármol
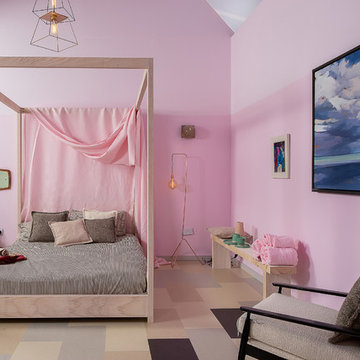
Andzikdublin.com
Diseño de dormitorio contemporáneo con paredes rosas y suelo multicolor
Diseño de dormitorio contemporáneo con paredes rosas y suelo multicolor
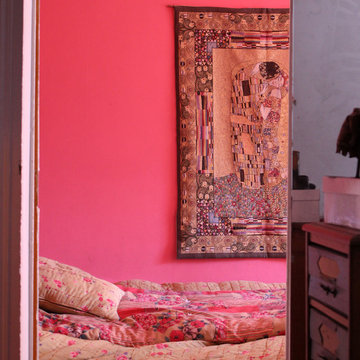
Modelo de dormitorio principal ecléctico pequeño con paredes rosas y suelo de madera en tonos medios
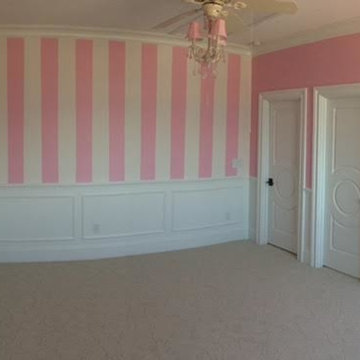
Modelo de habitación de invitados tradicional grande sin chimenea con paredes rosas y moqueta
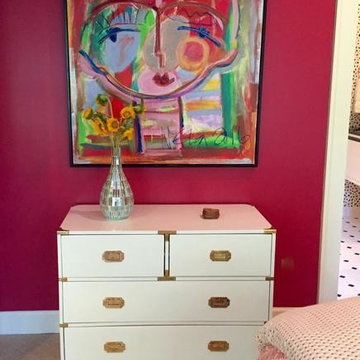
Imagen de habitación de invitados ecléctica grande sin chimenea con paredes rosas y moqueta
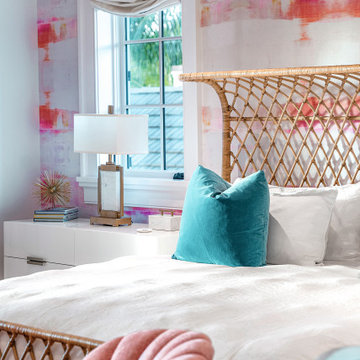
Diseño de habitación de invitados blanca y beige y rosa clásica renovada extra grande con paredes rosas, suelo de madera oscura, suelo marrón, vigas vistas y papel pintado
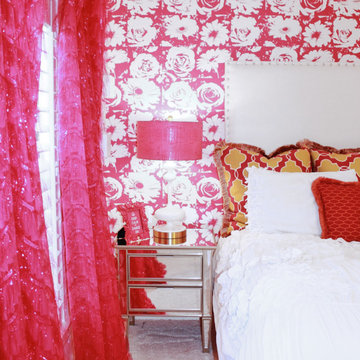
Pink, pink, and more pink. This teen's room is perfect for any young, stylish girl.
Ashton Morgan - By Design Interiors, Inc.
Erin Rose Photography
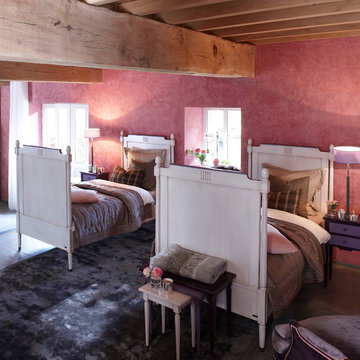
Single Bed
( various sizes e.g. L 75 x W 35 ½ x H 53 in )
Nest of Tables
( L 25 x H 19 ¾ x D 14 ¾ in )
Two Drawer room Tidy
( L 15 ½ x H 27 x D 10 ¾ in )
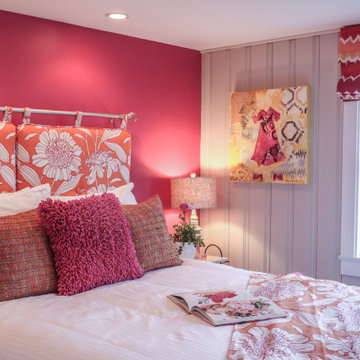
Girly bedroom with pink back wall, and orange, white and pink bedding and window treatments
Foto de dormitorio marinero con paredes rosas
Foto de dormitorio marinero con paredes rosas
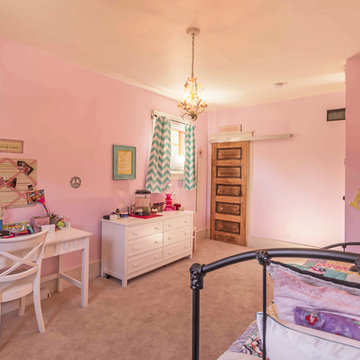
New Craftsman style home, approx 3200sf on 60' wide lot. Views from the street, highlighting front porch, large overhangs, Craftsman detailing. Photos by Robert McKendrick Photography.
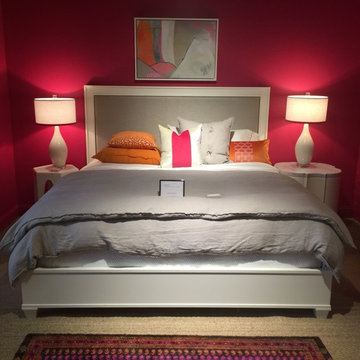
Wall Art by Mary Elizabeth Peterson. Featured in "The English Room" blog, May 2016
Photo by: Holly Hollingsworth Phillips a residential interior designer and co-owner of The English Room, Charlotte, NC. - See more at: http://www.theenglishroom.biz/about-us/#sthash.0ZAGeecJ.dpuf
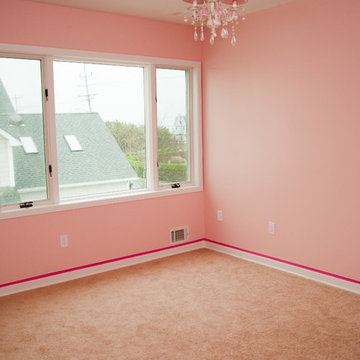
Ejemplo de habitación de invitados clásica de tamaño medio sin chimenea con paredes rosas y moqueta
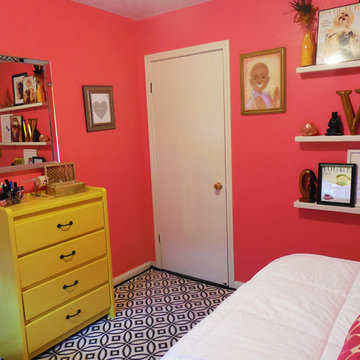
This room features a gorgeous salmon pink color on the walls with black and white in various patterns throughout the small space.
Modelo de dormitorio bohemio con paredes rosas
Modelo de dormitorio bohemio con paredes rosas
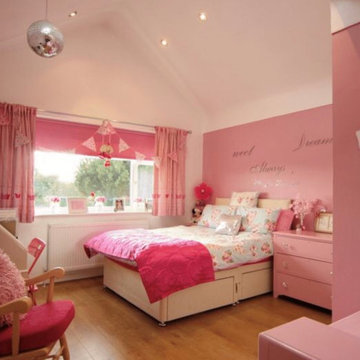
Our clients are a family of four living in a four bedroom substantially sized detached home. Although their property has adequate bedroom space for them and their two children, the layout of the downstairs living space was not functional and it obstructed their everyday life, making entertaining and family gatherings difficult.
Our brief was to maximise the potential of their property to develop much needed quality family space and turn their non functional house into their forever family home.
Concept
The couple aspired to increase the size of the their property to create a modern family home with four generously sized bedrooms and a larger downstairs open plan living space to enhance their family life.
The development of the design for the extension to the family living space intended to emulate the style and character of the adjacent 1970s housing, with particular features being given a contemporary modern twist.
Our Approach
The client’s home is located in a quiet cul-de-sac on a suburban housing estate. Their home nestles into its well-established site, with ample space between the neighbouring properties and has considerable garden space to the rear, allowing the design to take full advantage of the land available.
The levels of the site were perfect for developing a generous amount of floor space as a new extension to the property, with little restrictions to the layout & size of the site.
The size and layout of the site presented the opportunity to substantially extend and reconfigure the family home to create a series of dynamic living spaces oriented towards the large, south-facing garden.
The new family living space provides:
Four generous bedrooms
Master bedroom with en-suite toilet and shower facilities.
Fourth/ guest bedroom with French doors opening onto a first floor balcony.
Large open plan kitchen and family accommodation
Large open plan dining and living area
Snug, cinema or play space
Open plan family space with bi-folding doors that open out onto decked garden space
Light and airy family space, exploiting the south facing rear aspect with the full width bi-fold doors and roof lights in the extended upstairs rooms.
The design of the newly extended family space complements the style & character of the surrounding residential properties with plain windows, doors and brickwork to emulate the general theme of the local area.
Careful design consideration has been given to the neighbouring properties throughout the scheme. The scale and proportions of the newly extended home corresponds well with the adjacent properties.
The new generous family living space to the rear of the property bears no visual impact on the streetscape, yet the design responds to the living patterns of the family providing them with the tailored forever home they dreamed of.
Find out what our clients' say here
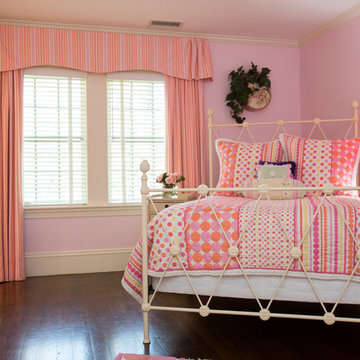
Diseño de dormitorio tradicional con paredes rosas, suelo de madera oscura, todas las chimeneas y marco de chimenea de piedra
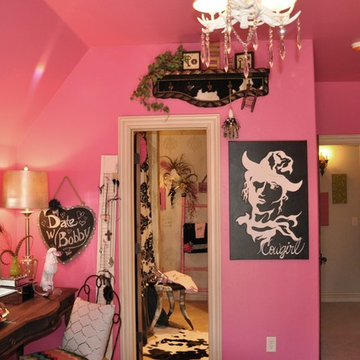
After- Rhinestone Cowgirl
Modelo de habitación de invitados bohemia de tamaño medio sin chimenea con paredes rosas y moqueta
Modelo de habitación de invitados bohemia de tamaño medio sin chimenea con paredes rosas y moqueta
323 ideas para dormitorios rojos con paredes rosas
6
