142 ideas para dormitorios retro con suelo vinílico
Filtrar por
Presupuesto
Ordenar por:Popular hoy
41 - 60 de 142 fotos
Artículo 1 de 3
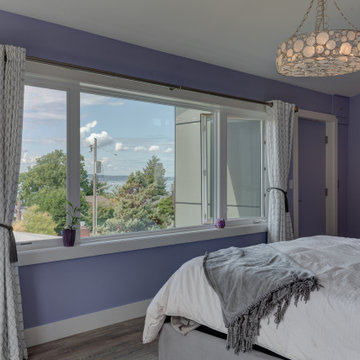
We remodeled this unassuming mid-century home from top to bottom. An entire third floor and two outdoor decks were added. As a bonus, we made the whole thing accessible with an elevator linking all three floors.
The 3rd floor was designed to be built entirely above the existing roof level to preserve the vaulted ceilings in the main level living areas. Floor joists spanned the full width of the house to transfer new loads onto the existing foundation as much as possible. This minimized structural work required inside the existing footprint of the home. A portion of the new roof extends over the custom outdoor kitchen and deck on the north end, allowing year-round use of this space.
Exterior finishes feature a combination of smooth painted horizontal panels, and pre-finished fiber-cement siding, that replicate a natural stained wood. Exposed beams and cedar soffits provide wooden accents around the exterior. Horizontal cable railings were used around the rooftop decks. Natural stone installed around the front entry enhances the porch. Metal roofing in natural forest green, tie the whole project together.
On the main floor, the kitchen remodel included minimal footprint changes, but overhauling of the cabinets and function. A larger window brings in natural light, capturing views of the garden and new porch. The sleek kitchen now shines with two-toned cabinetry in stained maple and high-gloss white, white quartz countertops with hints of gold and purple, and a raised bubble-glass chiseled edge cocktail bar. The kitchen’s eye-catching mixed-metal backsplash is a fun update on a traditional penny tile.
The dining room was revamped with new built-in lighted cabinetry, luxury vinyl flooring, and a contemporary-style chandelier. Throughout the main floor, the original hardwood flooring was refinished with dark stain, and the fireplace revamped in gray and with a copper-tile hearth and new insert.
During demolition our team uncovered a hidden ceiling beam. The clients loved the look, so to meet the planned budget, the beam was turned into an architectural feature, wrapping it in wood paneling matching the entry hall.
The entire day-light basement was also remodeled, and now includes a bright & colorful exercise studio and a larger laundry room. The redesign of the washroom includes a larger showering area built specifically for washing their large dog, as well as added storage and countertop space.
This is a project our team is very honored to have been involved with, build our client’s dream home.
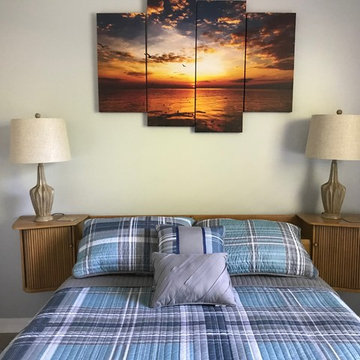
Vintage maple low-profile headboard with plaid quilt and drum shade lamps.
Imagen de dormitorio vintage con suelo vinílico y suelo gris
Imagen de dormitorio vintage con suelo vinílico y suelo gris
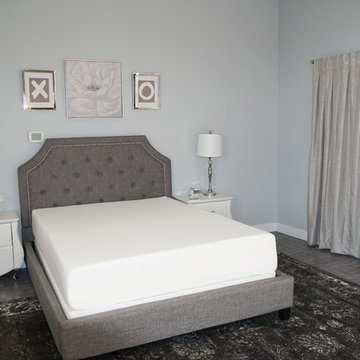
Designed by DeBora Rachelle for a commercial video project for DeBora Rachelle Bed sheets. Watch the youtube video at https://youtu.be/KsRNfWiQg2M for a DIY project.
Peel off back and stick on the gray stick on vinyl flooring that looks like wood. Grey tufted headboard with a memory foam mattress and faux leather nightstands. Mirrored frames and nightstand accessories compliment the crystal chrome lamps and silver curtains and silver/grey rug.
Screen Gray paint by Sherwin Williams with plain white trim.
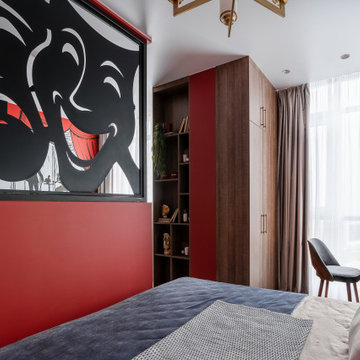
Зона спальни и кабинета, выполнена в ярких тонах и дополнена мебелью из темного дерева. Панно за изголовьем кровати выполнено на заказ из набора советских плакатов.
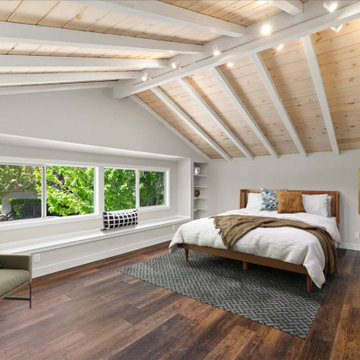
The Master bedroom now is an open and airy place for our clients to relax at the end of their days. New LVP floors grace the room in a warm deep brown, which compliments the original knotted pine vaulted ceilings. A lovely long window bench with adjacent shelves is the sweet final touch for this remodel. It is always a true honor when we have the pleasure of working with a return client, for another dream project of theirs.
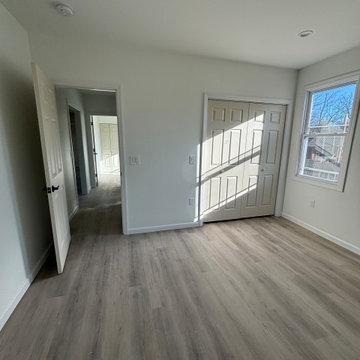
Imagen de dormitorio principal retro grande con paredes beige, suelo vinílico y suelo beige
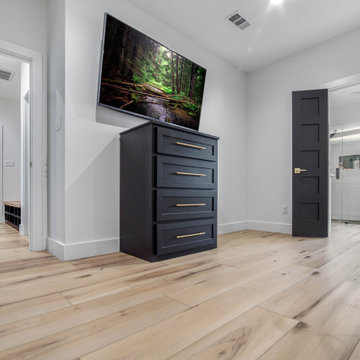
Warm, light, and inviting with characteristic knot vinyl floors that bring a touch of wabi-sabi to every room. This rustic maple style is ideal for Japanese and Scandinavian-inspired spaces. With the Modin Collection, we have raised the bar on luxury vinyl plank. The result is a new standard in resilient flooring. Modin offers true embossed in register texture, a low sheen level, a rigid SPC core, an industry-leading wear layer, and so much more.
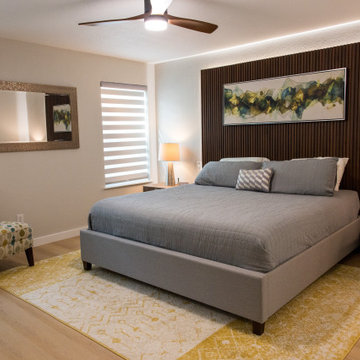
The custom headboard is made with wood panels with LED strip lighting around the back. New floors, paint, ceiling fan, and trim completed this master bedroom.
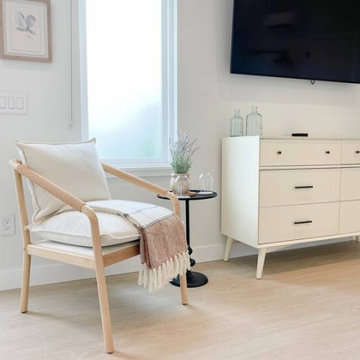
Diseño de habitación de invitados abovedada retro pequeña sin chimenea con paredes blancas, suelo vinílico y suelo beige
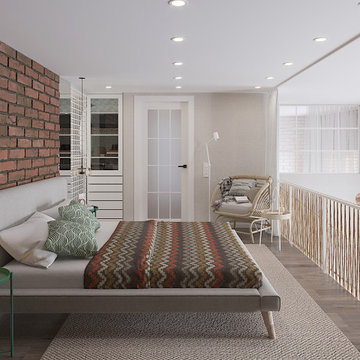
Ejemplo de dormitorio principal retro de tamaño medio con paredes beige, suelo vinílico, suelo marrón y ladrillo
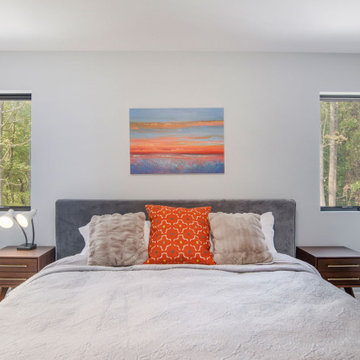
Imagen de habitación de invitados retro pequeña con paredes grises y suelo vinílico
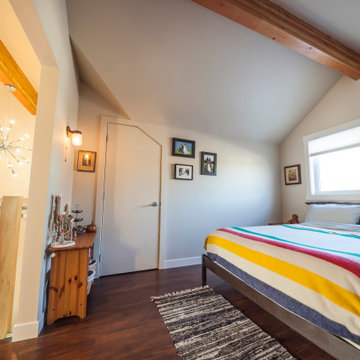
Ejemplo de dormitorio tipo loft y abovedado retro pequeño con paredes beige, suelo vinílico y suelo marrón
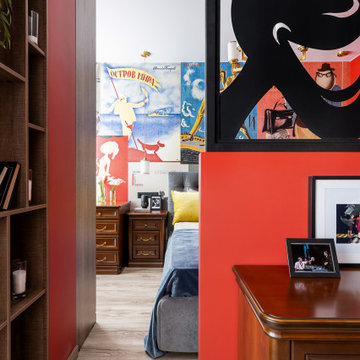
Зона спальни и кабинета, выполнена в ярких тонах и дополнена мебелью из темного дерева. Панно за изголовьем кровати выполнено на заказ из набора советских плакатов.
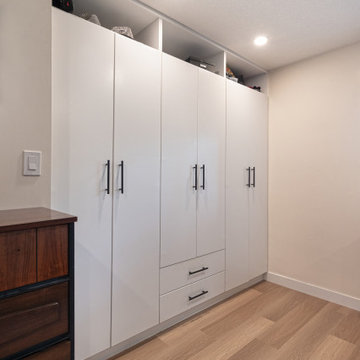
Our clients wanted to fully remodel a 50’s era bungalow they just purchased, while still maintaining some of its original features. They also wanted to open up their main living area to more easily host family & friends. To this end, the new kitchen layout included a large island ideal for entertaining. Modern wood cabinets with quartz countertops created a beautiful look that blended in well with some of the more traditional elements of the home. New wood-look luxury plank flooring was installed everywhere other than the bathrooms. Each bathroom was completely re-done including ceramic tile flooring, backsplashes, two-tone cabinets, and quartz countertops,. Custom millwork included a bench for the dining room, and a built in wardrobe along one wall in the master bedroom. This project turned out even better than we imagined!
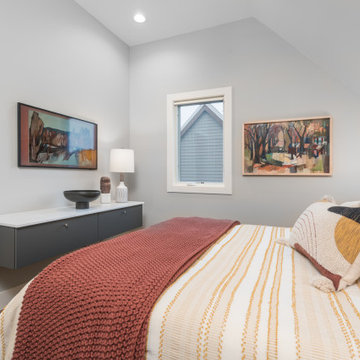
Rich toasted cherry with a light rustic grain that has iconic character and texture. With the Modin Collection, we have raised the bar on luxury vinyl plank. The result is a new standard in resilient flooring. Modin offers true embossed in register texture, a low sheen level, a rigid SPC core, an industry-leading wear layer, and so much more.
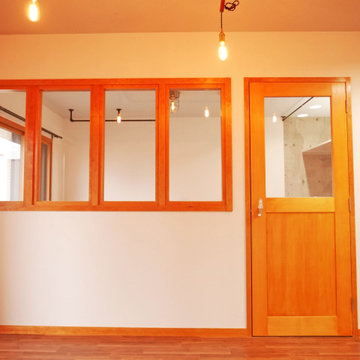
寝室のドアと室内窓は、同じカラーに仕上げています。
室内窓があると開放感を味わうことができ、室内を広く見せてくれます。
Modelo de dormitorio principal retro pequeño sin chimenea con paredes blancas, suelo vinílico, suelo marrón y papel pintado
Modelo de dormitorio principal retro pequeño sin chimenea con paredes blancas, suelo vinílico, suelo marrón y papel pintado
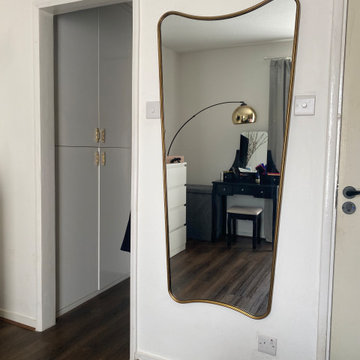
Full renovated bedroom with the initial built in storage that became a walk in dressing room that lead to the new en-suite bathroom.
Ejemplo de dormitorio principal retro grande con paredes blancas, suelo vinílico y suelo marrón
Ejemplo de dormitorio principal retro grande con paredes blancas, suelo vinílico y suelo marrón
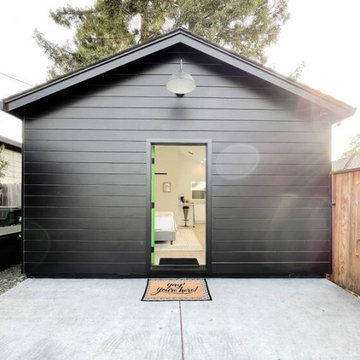
Modelo de habitación de invitados abovedada retro pequeña sin chimenea con paredes blancas, suelo vinílico y suelo beige
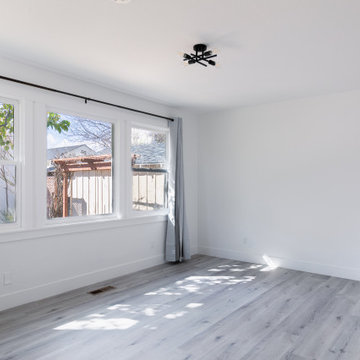
Bayside Home Improvement's latest transformation marries form with function, breathing new life into each room. With an eye for detail, the project features a harmonious blend of modernity and comfort. The kitchen stuns with shaker-style cabinets and quartz countertops, accented by a sleek stainless steel sink and contemporary faucet. Warm wood tones and soft, neutral palettes flow seamlessly into the living spaces, where luxury vinyl tile flooring lays the foundation for elegance. In the bathroom, the crisp, clean lines of gray cabinetry are enhanced by brushed gold fixtures and a glass-enclosed shower, revealing meticulous craftsmanship. This rejuvenated space not only reflects the homeowners' style but also creates a serene retreat that resonates with simplicity and sophistication.
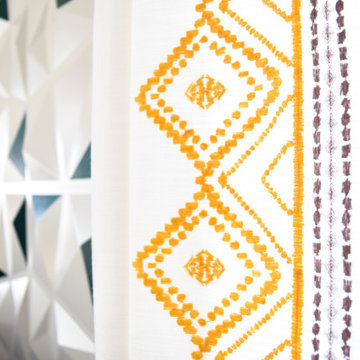
Diseño de dormitorio principal retro de tamaño medio sin chimenea con paredes verdes, suelo vinílico, suelo marrón y papel pintado
142 ideas para dormitorios retro con suelo vinílico
3