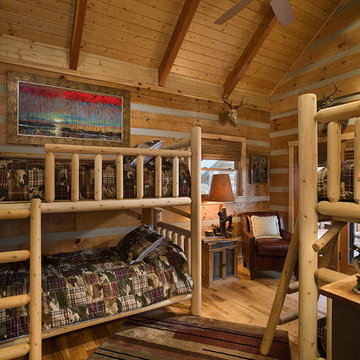22 ideas para dormitorios principales
Filtrar por
Presupuesto
Ordenar por:Popular hoy
1 - 20 de 22 fotos
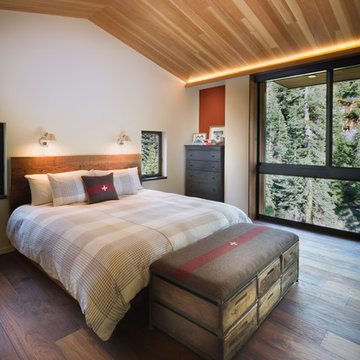
Floor to ceiling windows give the feeling of waking up in the middle of a forest.
Lighting: Tolomeo Classic Wall Spot by Artemide
Ejemplo de dormitorio principal actual con parades naranjas y suelo de madera en tonos medios
Ejemplo de dormitorio principal actual con parades naranjas y suelo de madera en tonos medios
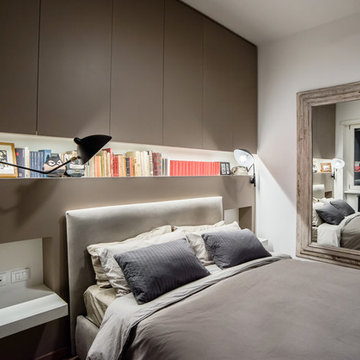
E' stata realizzata una controparete che funge sia da isolamento della parete nord che da contenitore nella parte alta e libreria e comodini nella parte bassa
foto by Flavia Bombardieri
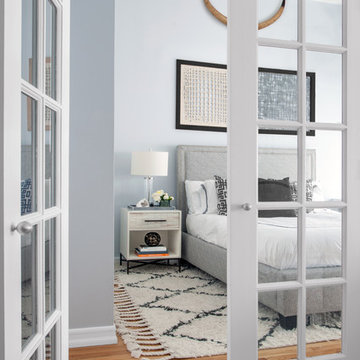
The client, new to the West Village neighborhood, was looking for a fresh take on a New York City bachelor pad. He wanted something neutral and masculine, but with some careful injections of color to keep it interesting, and of course…with a specific budget in mind.
We anchored the space with a clean gray sectional, found a perfect barrel-backed chair with a hint of pattern, and layered the space with a plush rug and modern artwork to finish the look. And as the client was an avid reader, we made a point to have plenty of surfaces to display his book collection.
The living room and bedroom are connected by a beautiful pair of french doors, so it was important to carry the aesthetic throughout. We continued in the bedroom with shades of grays and blues, and added some oversized artwork to create a focal point. Overall, the result was an airy, modern space and a perfect reflection of the client’s vision.
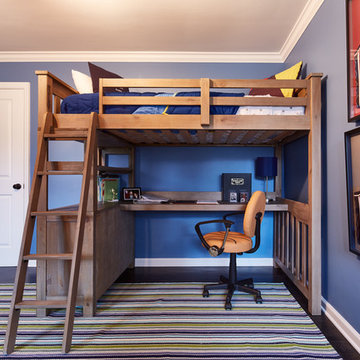
Foto de dormitorio principal actual de tamaño medio con paredes azules y suelo de madera oscura
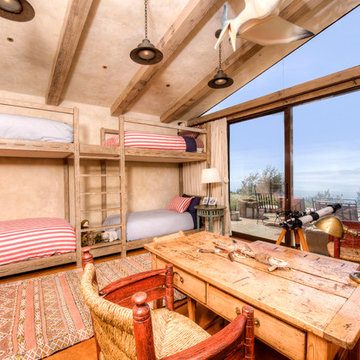
Breathtaking views of the incomparable Big Sur Coast, this classic Tuscan design of an Italian farmhouse, combined with a modern approach creates an ambiance of relaxed sophistication for this magnificent 95.73-acre, private coastal estate on California’s Coastal Ridge. Five-bedroom, 5.5-bath, 7,030 sq. ft. main house, and 864 sq. ft. caretaker house over 864 sq. ft. of garage and laundry facility. Commanding a ridge above the Pacific Ocean and Post Ranch Inn, this spectacular property has sweeping views of the California coastline and surrounding hills. “It’s as if a contemporary house were overlaid on a Tuscan farm-house ruin,” says decorator Craig Wright who created the interiors. The main residence was designed by renowned architect Mickey Muenning—the architect of Big Sur’s Post Ranch Inn, —who artfully combined the contemporary sensibility and the Tuscan vernacular, featuring vaulted ceilings, stained concrete floors, reclaimed Tuscan wood beams, antique Italian roof tiles and a stone tower. Beautifully designed for indoor/outdoor living; the grounds offer a plethora of comfortable and inviting places to lounge and enjoy the stunning views. No expense was spared in the construction of this exquisite estate.
Presented by Olivia Hsu Decker
+1 415.720.5915
+1 415.435.1600
Decker Bullock Sotheby's International Realty
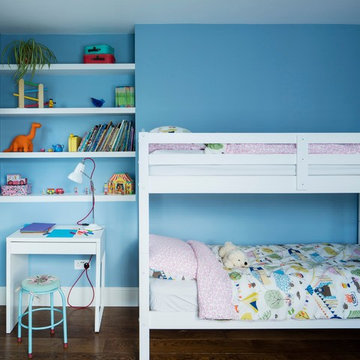
Kids bedroom
Foto de dormitorio principal minimalista grande sin chimenea con paredes azules, suelo de madera oscura y suelo marrón
Foto de dormitorio principal minimalista grande sin chimenea con paredes azules, suelo de madera oscura y suelo marrón
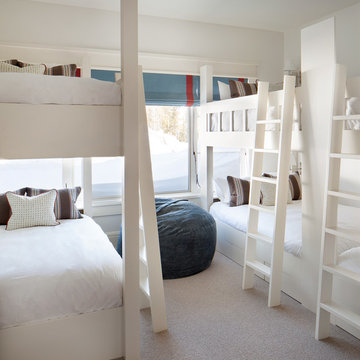
Ejemplo de dormitorio principal rural de tamaño medio sin chimenea con paredes blancas y suelo de madera clara
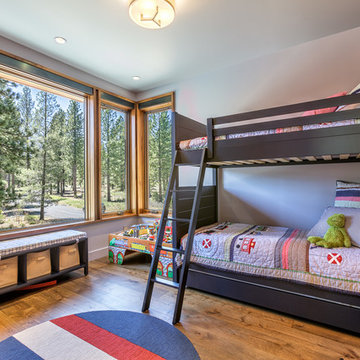
Erskine Photography
Diseño de dormitorio principal romántico de tamaño medio sin chimenea con paredes púrpuras y suelo de madera en tonos medios
Diseño de dormitorio principal romántico de tamaño medio sin chimenea con paredes púrpuras y suelo de madera en tonos medios
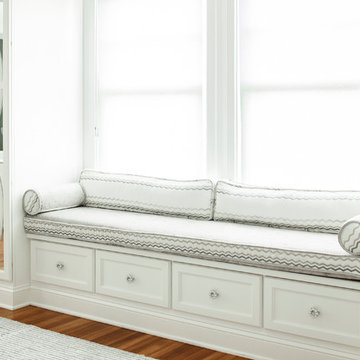
We had the pleasure of working with the new homeowners to design further improvements to the house necessitated by their growing family. We added a porte cochere, a family-room, and increased the ceiling height in their master bedroom. These improvements augmented our design work previously completed in 2008, and the house continues to be a blend of traditional old-house details with modern, contemporary furnishings that perfectly suite a family with young children.
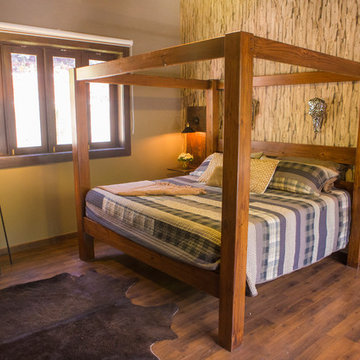
Photo: Simon Espinal
Modelo de dormitorio principal rural de tamaño medio sin chimenea con paredes beige, suelo de madera pintada y suelo marrón
Modelo de dormitorio principal rural de tamaño medio sin chimenea con paredes beige, suelo de madera pintada y suelo marrón
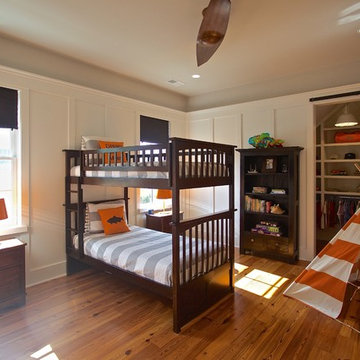
Photography by Casa Graphica
Ejemplo de dormitorio principal costero sin chimenea con paredes grises y suelo de madera en tonos medios
Ejemplo de dormitorio principal costero sin chimenea con paredes grises y suelo de madera en tonos medios
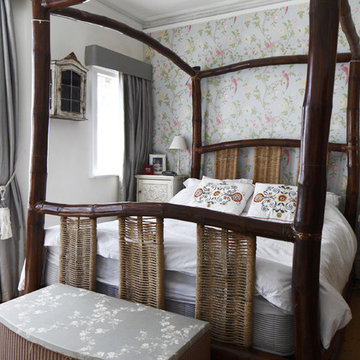
Emma Wood
Foto de dormitorio principal asiático de tamaño medio con paredes multicolor y suelo de madera en tonos medios
Foto de dormitorio principal asiático de tamaño medio con paredes multicolor y suelo de madera en tonos medios
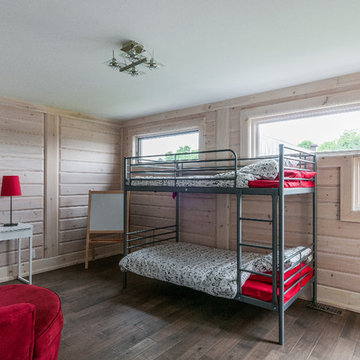
Timber Block’s first home shown with mixed materials on the exterior, the Milano was inspired by the notion of bringing the outside in. With its ample windows and enormous outdoor living spaces integrated into the design, you can appreciate the view from anywhere in the home – inside and out! At just under 3000 square feet, the efficient design allows for 3 large bedrooms with their own bathrooms and walk-in closets as well as a main floor home office space. Whether you’re on the 2nd floor deck taking in the sunset, or sitting in front of either of the two fireplaces with a glass of wine or a good book, this contemporary home was built with relaxation in mind. www.timberblock.com
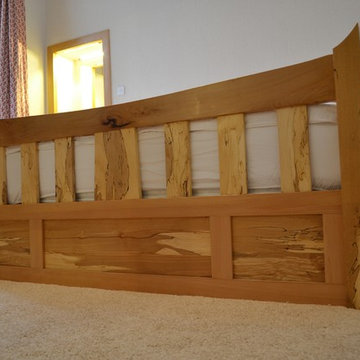
A super king size bed in spalted beech. Full depth drawers underneath.
Modelo de dormitorio principal actual grande
Modelo de dormitorio principal actual grande
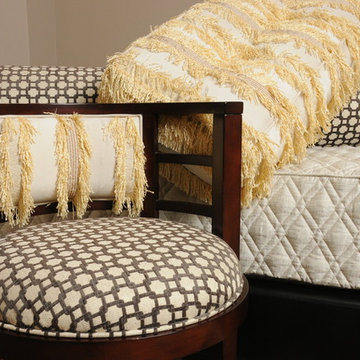
MamaRazzi Foto, Inc.
Imagen de dormitorio principal actual grande sin chimenea con paredes beige, suelo de cemento y suelo beige
Imagen de dormitorio principal actual grande sin chimenea con paredes beige, suelo de cemento y suelo beige
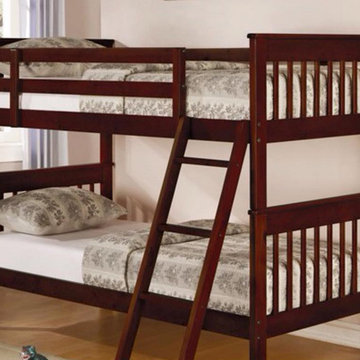
Modelo de dormitorio principal de tamaño medio con paredes grises y suelo de madera en tonos medios
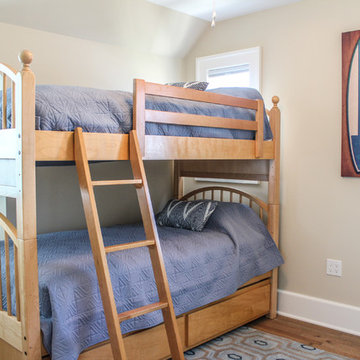
Foto de dormitorio principal costero de tamaño medio sin chimenea con paredes beige y suelo de madera en tonos medios
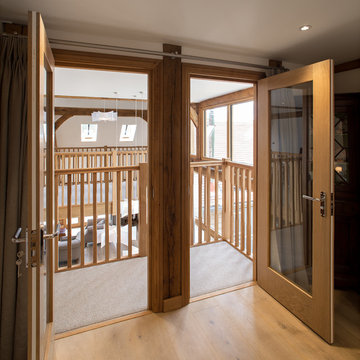
Peter Landers
Imagen de dormitorio principal de estilo americano de tamaño medio con paredes blancas, suelo de baldosas de cerámica y suelo beige
Imagen de dormitorio principal de estilo americano de tamaño medio con paredes blancas, suelo de baldosas de cerámica y suelo beige
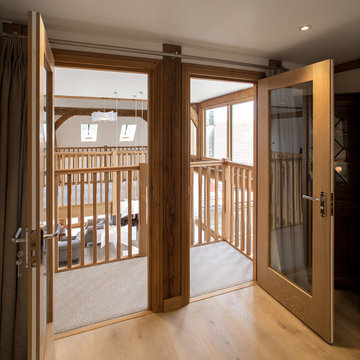
Peter Landers
Modelo de dormitorio principal contemporáneo grande sin chimenea con paredes blancas y suelo de madera en tonos medios
Modelo de dormitorio principal contemporáneo grande sin chimenea con paredes blancas y suelo de madera en tonos medios
22 ideas para dormitorios principales
1
