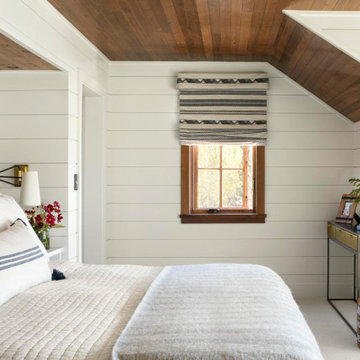1.036 ideas para dormitorios principales con madera
Filtrar por
Presupuesto
Ordenar por:Popular hoy
1 - 20 de 1036 fotos
Artículo 1 de 3
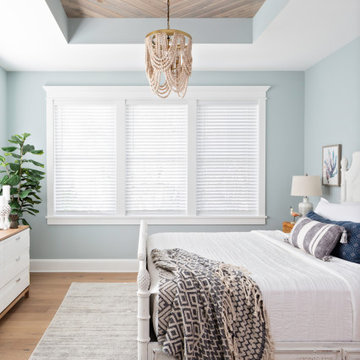
Ejemplo de dormitorio principal costero de tamaño medio con paredes azules, suelo de madera en tonos medios, suelo beige y madera

Wonderfully executed Farm house modern Master Bedroom. T&G Ceiling, with custom wood beams. Steel surround fireplace and 8' hardwood floors imported from Europe
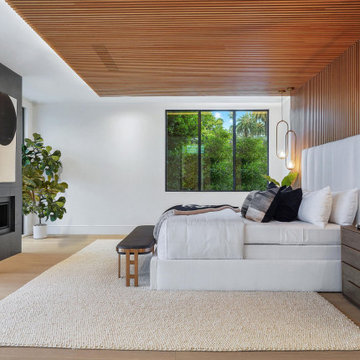
Modern Bedroom with wood slat accent wall that continues onto ceiling. Neutral bedroom furniture in colors black white and brown.
Foto de dormitorio principal minimalista grande con paredes blancas, suelo de madera clara, todas las chimeneas, marco de chimenea de baldosas y/o azulejos, suelo marrón, madera y madera
Foto de dormitorio principal minimalista grande con paredes blancas, suelo de madera clara, todas las chimeneas, marco de chimenea de baldosas y/o azulejos, suelo marrón, madera y madera
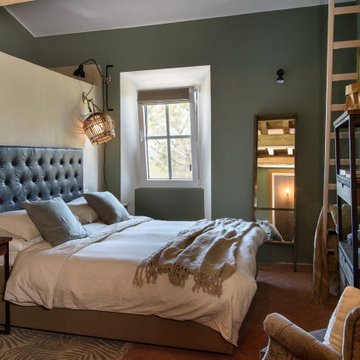
One of 6 Master Bedrooms in Casale della Luna - 180x200cm Hotel Bed, Brand : NILSON, En-Suite Bathroom and lots of comfort - Tuscany Views
Ejemplo de dormitorio principal campestre grande sin chimenea con paredes verdes, suelo de baldosas de terracota, suelo beige y madera
Ejemplo de dormitorio principal campestre grande sin chimenea con paredes verdes, suelo de baldosas de terracota, suelo beige y madera
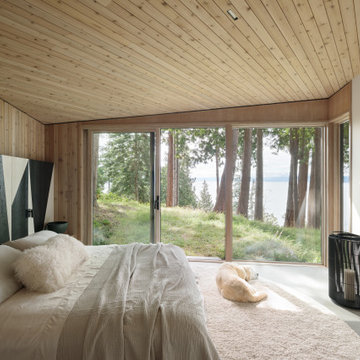
Foto de dormitorio principal rural de tamaño medio sin chimenea con suelo de cemento, suelo gris, madera y madera

master bedroom with custom wood ceiling
Imagen de dormitorio abovedado y principal vintage extra grande con paredes multicolor, moqueta, chimenea lineal, marco de chimenea de piedra, suelo gris, madera y papel pintado
Imagen de dormitorio abovedado y principal vintage extra grande con paredes multicolor, moqueta, chimenea lineal, marco de chimenea de piedra, suelo gris, madera y papel pintado
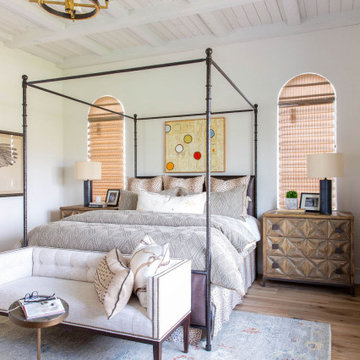
Foto de dormitorio principal tradicional renovado grande con paredes blancas, suelo de madera clara, suelo beige y madera

Elegant and serene, this master bedroom is simplistic in design yet its organic nature brings a sense of serenity to the setting. Adding warmth is a dual-sided fireplace integrated into a limestone wall.
Project Details // Straight Edge
Phoenix, Arizona
Architecture: Drewett Works
Builder: Sonora West Development
Interior design: Laura Kehoe
Landscape architecture: Sonoran Landesign
Photographer: Laura Moss
Bed: Peter Thomas Designs
https://www.drewettworks.com/straight-edge/
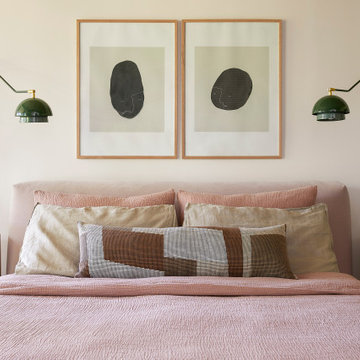
This 1960s home was in original condition and badly in need of some functional and cosmetic updates. We opened up the great room into an open concept space, converted the half bathroom downstairs into a full bath, and updated finishes all throughout with finishes that felt period-appropriate and reflective of the owner's Asian heritage.
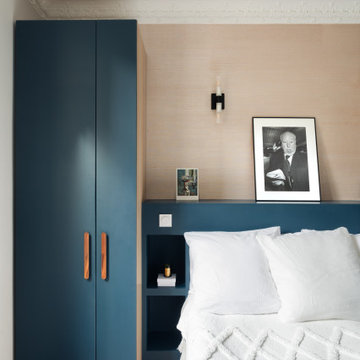
La chambre côté fenêtre.
Foto de dormitorio principal minimalista de tamaño medio con paredes azules, suelo de madera en tonos medios, chimenea de esquina, marco de chimenea de ladrillo, madera y papel pintado
Foto de dormitorio principal minimalista de tamaño medio con paredes azules, suelo de madera en tonos medios, chimenea de esquina, marco de chimenea de ladrillo, madera y papel pintado
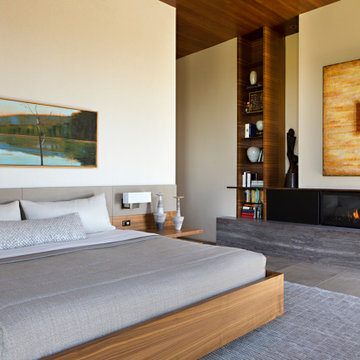
Modelo de dormitorio principal contemporáneo grande con paredes beige, chimenea lineal, marco de chimenea de madera, suelo gris y madera

Diseño de dormitorio principal rural grande sin chimenea con paredes grises, moqueta, suelo beige y madera
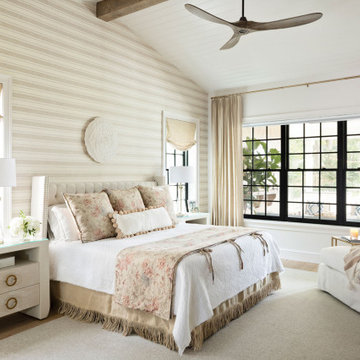
A master class in modern contemporary design is on display in Ocala, Florida. Six-hundred square feet of River-Recovered® Pecky Cypress 5-1/4” fill the ceilings and walls. The River-Recovered® Pecky Cypress is tastefully accented with a coat of white paint. The dining and outdoor lounge displays a 415 square feet of Midnight Heart Cypress 5-1/4” feature walls. Goodwin Company River-Recovered® Heart Cypress warms you up throughout the home. As you walk up the stairs guided by antique Heart Cypress handrails you are presented with a stunning Pecky Cypress feature wall with a chevron pattern design.
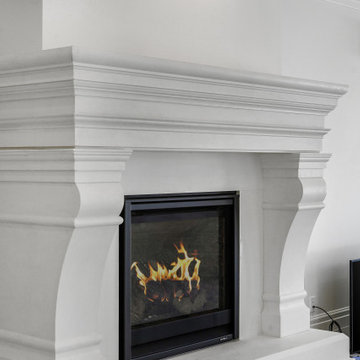
Ejemplo de dormitorio principal extra grande con paredes blancas, moqueta, todas las chimeneas, marco de chimenea de yeso, suelo gris y madera
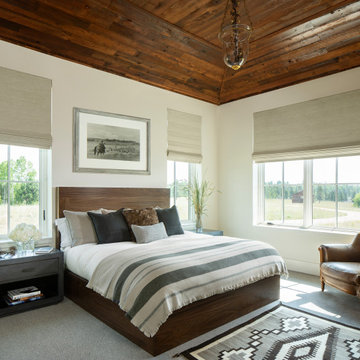
Diseño de dormitorio principal rústico grande con paredes blancas, moqueta, suelo gris y madera

I built this on my property for my aging father who has some health issues. Handicap accessibility was a factor in design. His dream has always been to try retire to a cabin in the woods. This is what he got.
It is a 1 bedroom, 1 bath with a great room. It is 600 sqft of AC space. The footprint is 40' x 26' overall.
The site was the former home of our pig pen. I only had to take 1 tree to make this work and I planted 3 in its place. The axis is set from root ball to root ball. The rear center is aligned with mean sunset and is visible across a wetland.
The goal was to make the home feel like it was floating in the palms. The geometry had to simple and I didn't want it feeling heavy on the land so I cantilevered the structure beyond exposed foundation walls. My barn is nearby and it features old 1950's "S" corrugated metal panel walls. I used the same panel profile for my siding. I ran it vertical to match the barn, but also to balance the length of the structure and stretch the high point into the canopy, visually. The wood is all Southern Yellow Pine. This material came from clearing at the Babcock Ranch Development site. I ran it through the structure, end to end and horizontally, to create a seamless feel and to stretch the space. It worked. It feels MUCH bigger than it is.
I milled the material to specific sizes in specific areas to create precise alignments. Floor starters align with base. Wall tops adjoin ceiling starters to create the illusion of a seamless board. All light fixtures, HVAC supports, cabinets, switches, outlets, are set specifically to wood joints. The front and rear porch wood has three different milling profiles so the hypotenuse on the ceilings, align with the walls, and yield an aligned deck board below. Yes, I over did it. It is spectacular in its detailing. That's the benefit of small spaces.
Concrete counters and IKEA cabinets round out the conversation.
For those who cannot live tiny, I offer the Tiny-ish House.
Photos by Ryan Gamma
Staging by iStage Homes
Design Assistance Jimmy Thornton
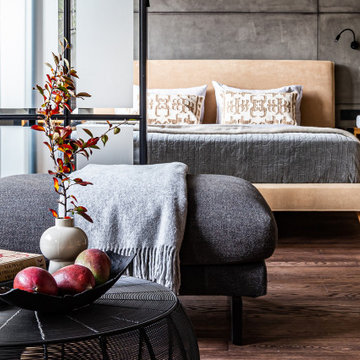
Спальня с гардеробной.
Дизайн проект: Семен Чечулин
Стиль: Наталья Орешкова
Imagen de dormitorio principal y gris y blanco industrial de tamaño medio con paredes grises, suelo vinílico, suelo marrón, madera y boiserie
Imagen de dormitorio principal y gris y blanco industrial de tamaño medio con paredes grises, suelo vinílico, suelo marrón, madera y boiserie
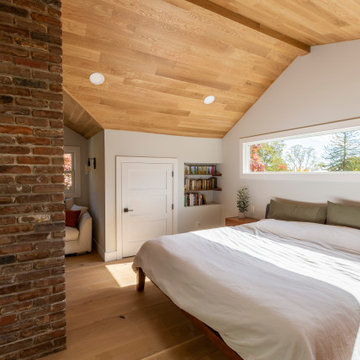
Mid-century modern and rustic attic master bedroom is filled with natural light from this incredible window that spans the wall of the master bed. The master closet is enclosed with by-pass Alder barn doors
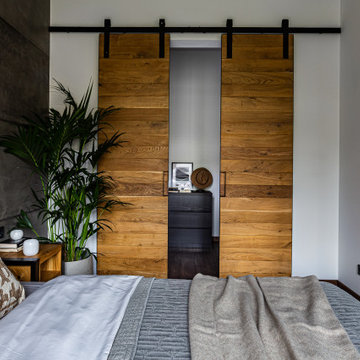
Спальня с гардеробной.
Дизайн проект: Семен Чечулин
Стиль: Наталья Орешкова
Diseño de dormitorio principal y gris y blanco industrial de tamaño medio con paredes grises, suelo vinílico, suelo marrón, madera y boiserie
Diseño de dormitorio principal y gris y blanco industrial de tamaño medio con paredes grises, suelo vinílico, suelo marrón, madera y boiserie
1.036 ideas para dormitorios principales con madera
1
