47.103 ideas para dormitorios principales
Filtrar por
Presupuesto
Ordenar por:Popular hoy
121 - 140 de 47.103 fotos
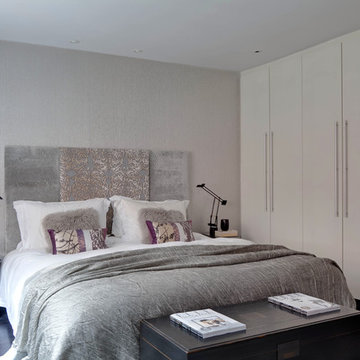
Fiona Walker-Arnott
Diseño de dormitorio principal contemporáneo pequeño con paredes grises y suelo de madera oscura
Diseño de dormitorio principal contemporáneo pequeño con paredes grises y suelo de madera oscura
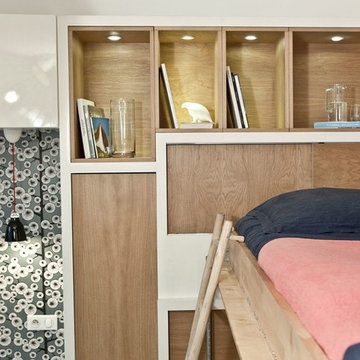
Photographies: Stéphane Déroussent
Ejemplo de dormitorio principal actual de tamaño medio con paredes blancas y suelo de madera en tonos medios
Ejemplo de dormitorio principal actual de tamaño medio con paredes blancas y suelo de madera en tonos medios
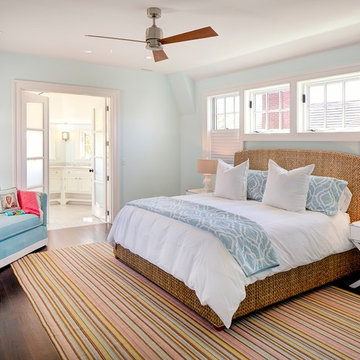
Photos by: Bob Gothard
Imagen de dormitorio principal costero de tamaño medio con paredes azules y suelo de madera oscura
Imagen de dormitorio principal costero de tamaño medio con paredes azules y suelo de madera oscura
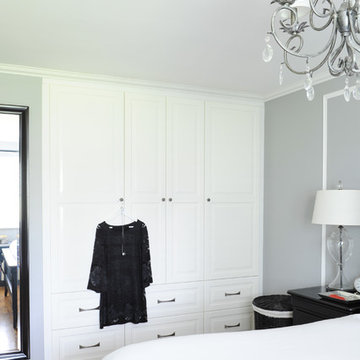
The small master bedroom in this 1950's era home lacked character as well as space so we added some molding detail to the focal wall behind the bed and kept furniture to a minimum, replacing the closet and dressers with built-in cabinetry along one wall. The black painted furniture provides a strong masculine foundation that is softened with a pretty chandelier, delicate hardware and deep coral velvet cushions that can be changed out with the seasons. Interior Design by Lori Steeves of Simply Home Decorating. Photos by Tracey Ayton Photography.
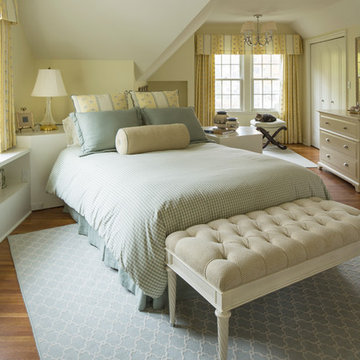
- Interior Designer: InUnison Design, Inc. - Christine Frisk
- Architect: SALA Architects - Paul Buum
- Builder: Flynn Construction
- Photographer: Troy Thies
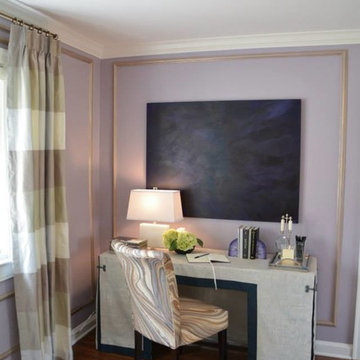
Anne Buskirk
Diseño de dormitorio principal clásico renovado de tamaño medio sin chimenea con paredes púrpuras y suelo de madera en tonos medios
Diseño de dormitorio principal clásico renovado de tamaño medio sin chimenea con paredes púrpuras y suelo de madera en tonos medios
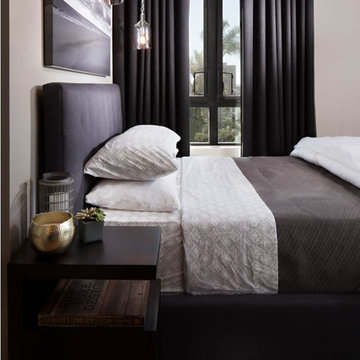
Zack Benson
Foto de dormitorio principal contemporáneo pequeño sin chimenea con paredes grises y moqueta
Foto de dormitorio principal contemporáneo pequeño sin chimenea con paredes grises y moqueta
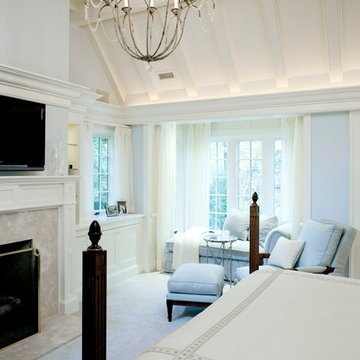
Modelo de dormitorio principal y televisión tradicional de tamaño medio con paredes azules, moqueta, todas las chimeneas, marco de chimenea de piedra y suelo beige
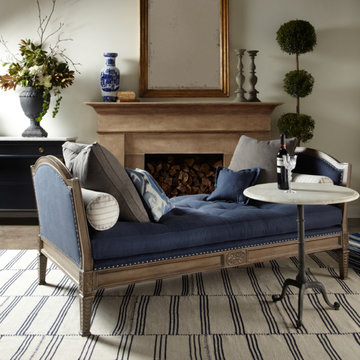
Foto de dormitorio principal clásico de tamaño medio con paredes grises y suelo de baldosas de cerámica
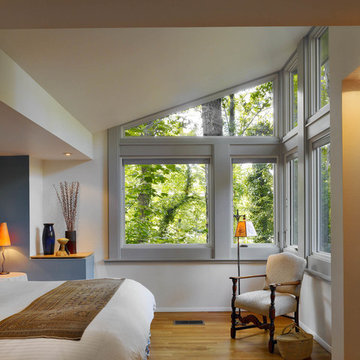
Thomas Watkins Photography
Diseño de dormitorio principal contemporáneo de tamaño medio sin chimenea con suelo de madera en tonos medios y paredes blancas
Diseño de dormitorio principal contemporáneo de tamaño medio sin chimenea con suelo de madera en tonos medios y paredes blancas
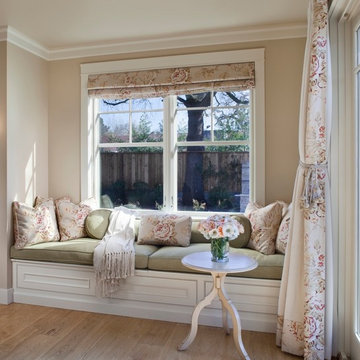
Rick Pharaoh
Foto de dormitorio principal de estilo de casa de campo de tamaño medio con paredes beige, suelo de madera clara, todas las chimeneas, marco de chimenea de hormigón y suelo marrón
Foto de dormitorio principal de estilo de casa de campo de tamaño medio con paredes beige, suelo de madera clara, todas las chimeneas, marco de chimenea de hormigón y suelo marrón
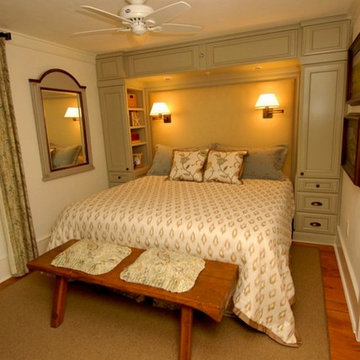
Diseño de dormitorio principal clásico pequeño sin chimenea con paredes blancas y suelo de madera en tonos medios

The homeowners had just purchased this home in El Segundo and they had remodeled the kitchen and one of the bathrooms on their own. However, they had more work to do. They felt that the rest of the project was too big and complex to tackle on their own and so they retained us to take over where they left off. The main focus of the project was to create a master suite and take advantage of the rather large backyard as an extension of their home. They were looking to create a more fluid indoor outdoor space.
When adding the new master suite leaving the ceilings vaulted along with French doors give the space a feeling of openness. The window seat was originally designed as an architectural feature for the exterior but turned out to be a benefit to the interior! They wanted a spa feel for their master bathroom utilizing organic finishes. Since the plan is that this will be their forever home a curbless shower was an important feature to them. The glass barn door on the shower makes the space feel larger and allows for the travertine shower tile to show through. Floating shelves and vanity allow the space to feel larger while the natural tones of the porcelain tile floor are calming. The his and hers vessel sinks make the space functional for two people to use it at once. The walk-in closet is open while the master bathroom has a white pocket door for privacy.
Since a new master suite was added to the home we converted the existing master bedroom into a family room. Adding French Doors to the family room opened up the floorplan to the outdoors while increasing the amount of natural light in this room. The closet that was previously in the bedroom was converted to built in cabinetry and floating shelves in the family room. The French doors in the master suite and family room now both open to the same deck space.
The homes new open floor plan called for a kitchen island to bring the kitchen and dining / great room together. The island is a 3” countertop vs the standard inch and a half. This design feature gives the island a chunky look. It was important that the island look like it was always a part of the kitchen. Lastly, we added a skylight in the corner of the kitchen as it felt dark once we closed off the side door that was there previously.
Repurposing rooms and opening the floor plan led to creating a laundry closet out of an old coat closet (and borrowing a small space from the new family room).
The floors become an integral part of tying together an open floor plan like this. The home still had original oak floors and the homeowners wanted to maintain that character. We laced in new planks and refinished it all to bring the project together.
To add curb appeal we removed the carport which was blocking a lot of natural light from the outside of the house. We also re-stuccoed the home and added exterior trim.
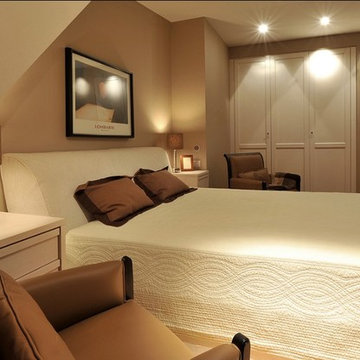
Foto de dormitorio principal moderno pequeño con paredes beige, suelo de madera clara y suelo marrón
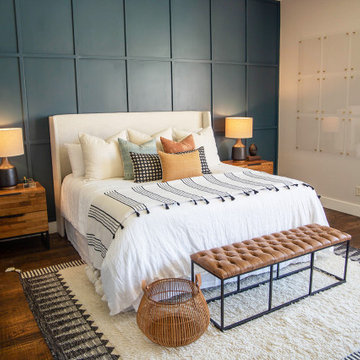
Foto de dormitorio principal tradicional renovado de tamaño medio sin chimenea con suelo de madera en tonos medios, paredes blancas y suelo marrón
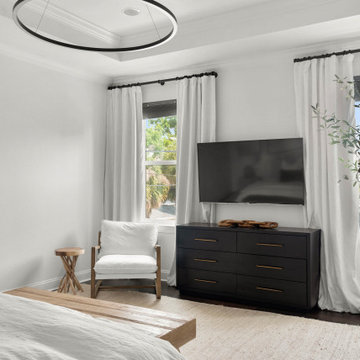
Imagen de dormitorio principal minimalista de tamaño medio con paredes blancas, suelo de madera oscura y suelo marrón
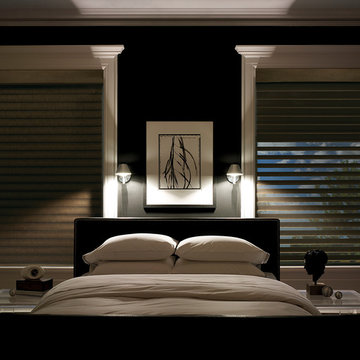
We work with clients in the Central Indiana Area. Contact us today to get started on your project. 317-273-8343
Most shades, blinds, shutters or curtains allow some type of light through when they are closed which can be very frustrating, especially if you’re trying to take a nap or enjoying a movie in a home theater. Or with the kids being back in school, it’s sometimes hard to get them to bed early with the evening light shining in the room.
We have a solution. That is what blackout window treatments were made for. You can get a variety of products as “blackout”, such as; curtains, shades, blinds, roman shades, honeycomb shades, roller shades, vertical shades, and specialty shades (silhouette, pirouette, luminette). Even certain type of Shutters provide blackout.
Blackout window treatments have a variety of benefits than just blocking natural light, which make them a wise choice in any home. At Abda, we have a huge selection of blackout window treatments that block most natural light from entering your window, keeping bedrooms, nurseries and media rooms as dark as you like. With a variety of customizable options, blackout window treatments are available as insulating cellular shades, stylish roller shades and fashionable fabric curtains. Each of these window treatments can be personalized with color and control options perfectly suited to your room and style.
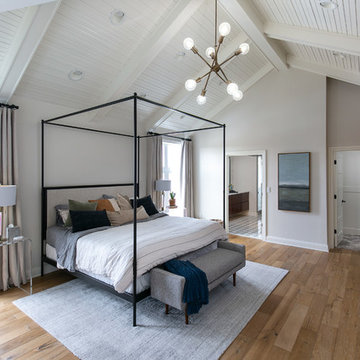
Low Gear Photography
Ejemplo de dormitorio principal clásico renovado grande con paredes blancas, todas las chimeneas, marco de chimenea de madera, suelo marrón y suelo de madera en tonos medios
Ejemplo de dormitorio principal clásico renovado grande con paredes blancas, todas las chimeneas, marco de chimenea de madera, suelo marrón y suelo de madera en tonos medios
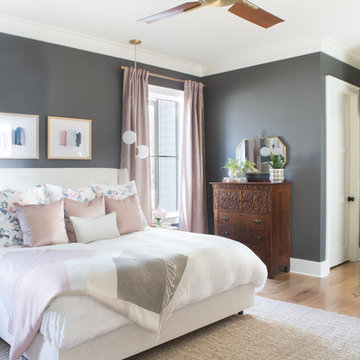
photo credits - Selavie (Sarah Rossi) Photography
Modelo de dormitorio principal clásico renovado de tamaño medio con paredes grises y suelo de madera clara
Modelo de dormitorio principal clásico renovado de tamaño medio con paredes grises y suelo de madera clara
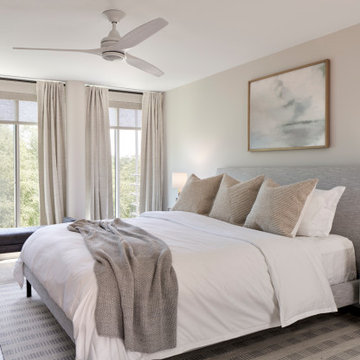
Ejemplo de dormitorio principal contemporáneo de tamaño medio con paredes beige, suelo marrón y suelo de madera clara
47.103 ideas para dormitorios principales
7