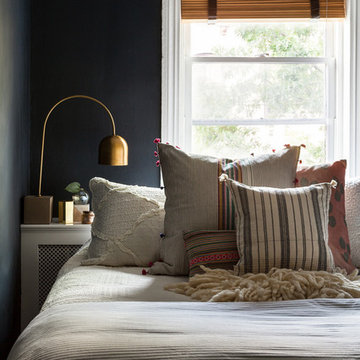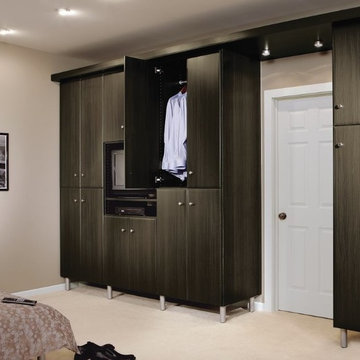47.127 ideas para dormitorios principales
Filtrar por
Presupuesto
Ordenar por:Popular hoy
101 - 120 de 47.127 fotos
Artículo 1 de 3
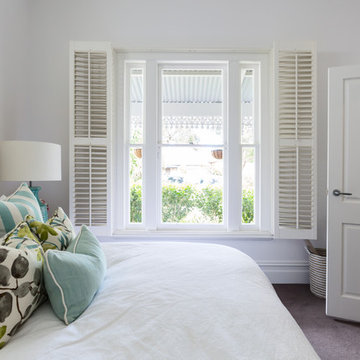
Jodie Johnson Photography
Ejemplo de dormitorio principal clásico de tamaño medio con paredes blancas, moqueta, todas las chimeneas, marco de chimenea de yeso y suelo gris
Ejemplo de dormitorio principal clásico de tamaño medio con paredes blancas, moqueta, todas las chimeneas, marco de chimenea de yeso y suelo gris
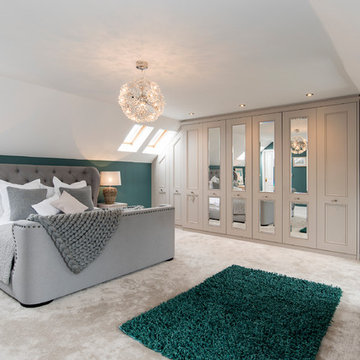
When Ms Wright first moved into her new build home with a spacious loft bedroom she sought out Hammonds Furniture to create storage solutions that not only looked beautiful but sat perfectly in situ with the sloping ceilings. An expert Hammonds surveyor easily measured and crafted bespoke fitted furniture to fit the sloped ceiling of the loft bedroom. The floor to ceiling storage creates crisp clean lines and makes the most of every available inch of space. A matching dressing table will allow the customer to prepare for the day ahead in style, with a multi functioning side also used as a bedside table.
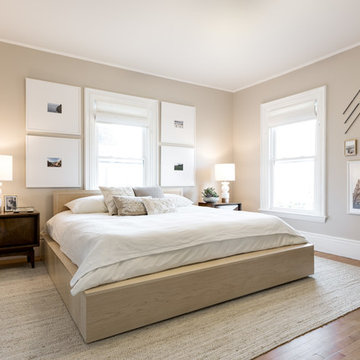
Byron Mason Photography
Imagen de dormitorio principal clásico renovado de tamaño medio sin chimenea con paredes beige, suelo de madera en tonos medios y suelo marrón
Imagen de dormitorio principal clásico renovado de tamaño medio sin chimenea con paredes beige, suelo de madera en tonos medios y suelo marrón
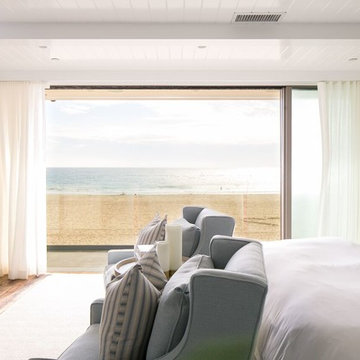
Diseño de dormitorio principal clásico renovado de tamaño medio con paredes azules, moqueta y suelo marrón
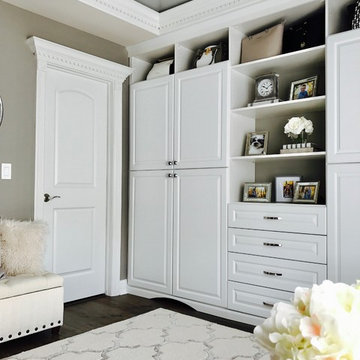
Both piece were created for storage in the master bedroom suite. Corner media cabinet is designed in white melamine laminate with accented fluted columns and raised panel drawers. Floor to ceiling wall unit has open shelving and doors conceal personal items. Built in wardrobe provides great use of space that allows for extra storage and compliments the room. Bob Younger for Closet Organizing Systems. Photograph provided by Monica Jackson
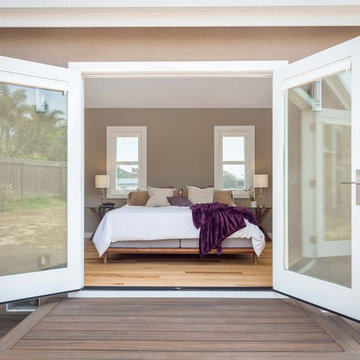
The homeowners had just purchased this home in El Segundo and they had remodeled the kitchen and one of the bathrooms on their own. However, they had more work to do. They felt that the rest of the project was too big and complex to tackle on their own and so they retained us to take over where they left off. The main focus of the project was to create a master suite and take advantage of the rather large backyard as an extension of their home. They were looking to create a more fluid indoor outdoor space.
When adding the new master suite leaving the ceilings vaulted along with French doors give the space a feeling of openness. The window seat was originally designed as an architectural feature for the exterior but turned out to be a benefit to the interior! They wanted a spa feel for their master bathroom utilizing organic finishes. Since the plan is that this will be their forever home a curbless shower was an important feature to them. The glass barn door on the shower makes the space feel larger and allows for the travertine shower tile to show through. Floating shelves and vanity allow the space to feel larger while the natural tones of the porcelain tile floor are calming. The his and hers vessel sinks make the space functional for two people to use it at once. The walk-in closet is open while the master bathroom has a white pocket door for privacy.
Since a new master suite was added to the home we converted the existing master bedroom into a family room. Adding French Doors to the family room opened up the floorplan to the outdoors while increasing the amount of natural light in this room. The closet that was previously in the bedroom was converted to built in cabinetry and floating shelves in the family room. The French doors in the master suite and family room now both open to the same deck space.
The homes new open floor plan called for a kitchen island to bring the kitchen and dining / great room together. The island is a 3” countertop vs the standard inch and a half. This design feature gives the island a chunky look. It was important that the island look like it was always a part of the kitchen. Lastly, we added a skylight in the corner of the kitchen as it felt dark once we closed off the side door that was there previously.
Repurposing rooms and opening the floor plan led to creating a laundry closet out of an old coat closet (and borrowing a small space from the new family room).
The floors become an integral part of tying together an open floor plan like this. The home still had original oak floors and the homeowners wanted to maintain that character. We laced in new planks and refinished it all to bring the project together.
To add curb appeal we removed the carport which was blocking a lot of natural light from the outside of the house. We also re-stuccoed the home and added exterior trim.
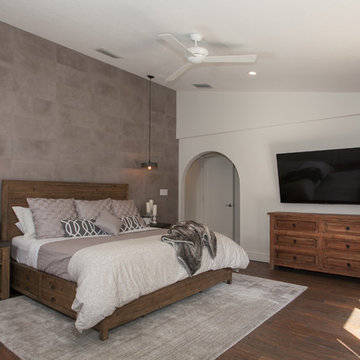
Ginger Monteleone
Ejemplo de dormitorio principal campestre grande con paredes grises, suelo de baldosas de porcelana y suelo marrón
Ejemplo de dormitorio principal campestre grande con paredes grises, suelo de baldosas de porcelana y suelo marrón
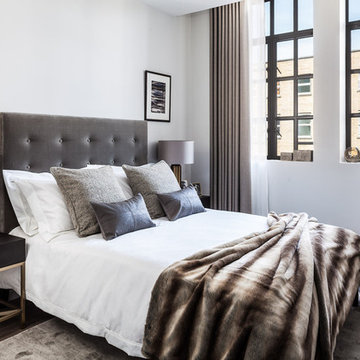
Master bedroom in old factory conversion with crittall windows. Button detailed velvet headboard. Dark wood and bronze furniture. Photographs by David Butler
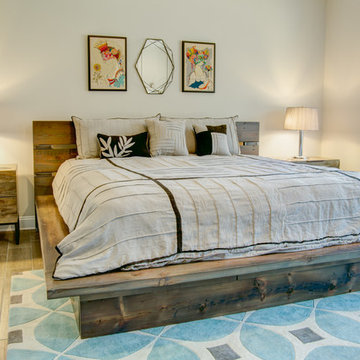
Platform bed hand crafted from reclaimed barnwood and fabricated steel. King size
Diseño de dormitorio principal rural grande sin chimenea con suelo marrón, paredes grises, suelo de madera clara y marco de chimenea de metal
Diseño de dormitorio principal rural grande sin chimenea con suelo marrón, paredes grises, suelo de madera clara y marco de chimenea de metal
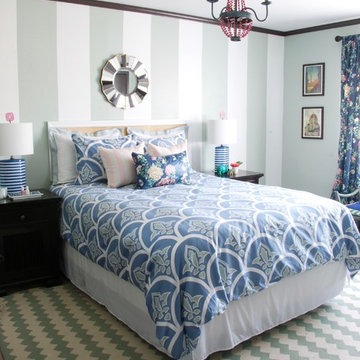
A preppy take on traditional chintz design. Mint, blue and pink were paired together for this fresh take on English chintz fabric. The stunning fabric for the drapes were the jumping off point for the rest of the color story.
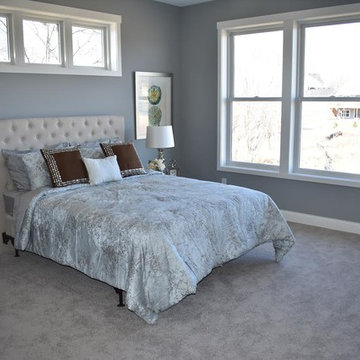
Soften up your floors with lush, warm carpet from CAP Carpet & Flooring. We provide a wide selection of soft, beautiful carpets that are fit for any space.
CAP Carpet & Flooring is the leading provider of flooring & area rugs in the Twin Cities. CAP Carpet & Flooring is a locally owned and operated company, and we pride ourselves on helping our customers feel welcome from the moment they walk in the door. We are your neighbors. We work and live in your community and understand your needs. You can expect the very best personal service on every visit to CAP Carpet & Flooring and value and warranties on every flooring purchase. Our design team has worked with homeowners, contractors and builders who expect the best. With over 30 years combined experience in the design industry, Angela, Sandy, Sunnie,Maria, Caryn and Megan will be able to help whether you are in the process of building, remodeling, or re-doing. Our design team prides itself on being well versed and knowledgeable on all the up to date products and trends in the floor covering industry as well as countertops, paint and window treatments. Their passion and knowledge is abundant, and we're confident you'll be nothing short of impressed with their expertise and professionalism. When you love your job, it shows: the enthusiasm and energy our design team has harnessed will bring out the best in your project. Make CAP Carpet & Flooring your first stop when considering any type of home improvement project- we are happy to help you every single step of the way.
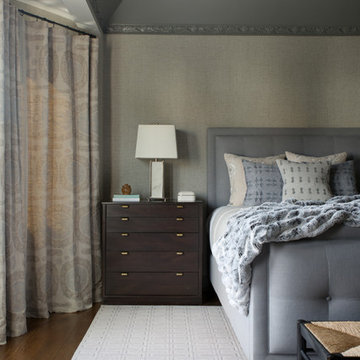
Suzanne Scott
Imagen de dormitorio principal tradicional renovado de tamaño medio con paredes grises, suelo de madera oscura y suelo marrón
Imagen de dormitorio principal tradicional renovado de tamaño medio con paredes grises, suelo de madera oscura y suelo marrón
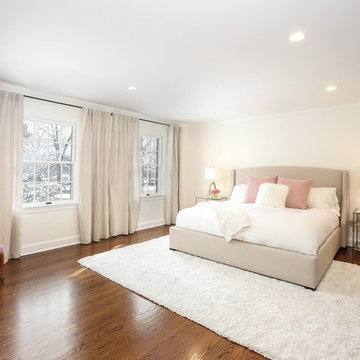
Imagen de dormitorio principal tradicional renovado grande sin chimenea con paredes beige, suelo de madera en tonos medios y suelo marrón
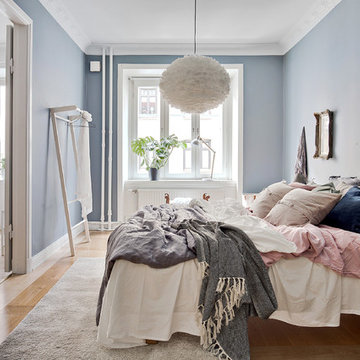
Imagen de dormitorio principal escandinavo de tamaño medio con paredes azules y suelo de madera clara
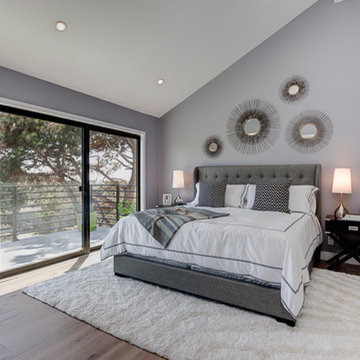
This master was a very large master without a master bathroom or walk-in closet. I was able to still keep a large master bedroom with a huge deck off of the front of the house and create that dream on-suite master bedroom.
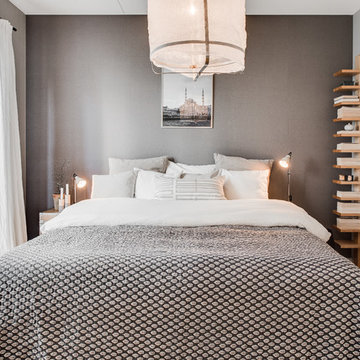
Foto de dormitorio principal nórdico de tamaño medio sin chimenea con paredes grises y suelo de madera clara
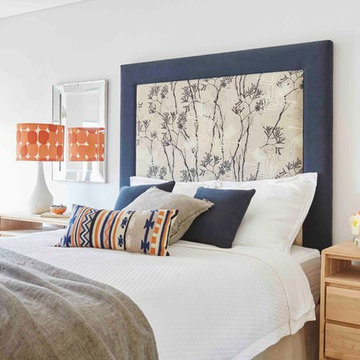
An empty apartment was the perfect blank canvas to create a tailored contemporary space incorporating the clients’ love of colour, texture, art and artifacts. A complete interior design service was provided including the selection of furniture, lighting, accessories and soft furnishings including custom made furniture and upholstery.
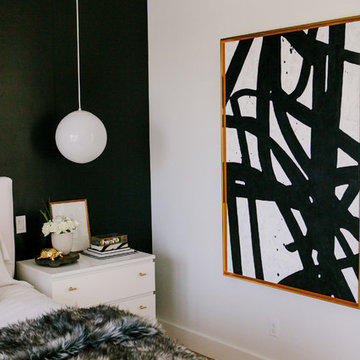
Photo: Radion Photography
Ejemplo de dormitorio principal moderno grande con paredes blancas y suelo de madera clara
Ejemplo de dormitorio principal moderno grande con paredes blancas y suelo de madera clara
47.127 ideas para dormitorios principales
6
