9.095 ideas para dormitorios principales
Filtrar por
Presupuesto
Ordenar por:Popular hoy
141 - 160 de 9095 fotos
Artículo 1 de 3
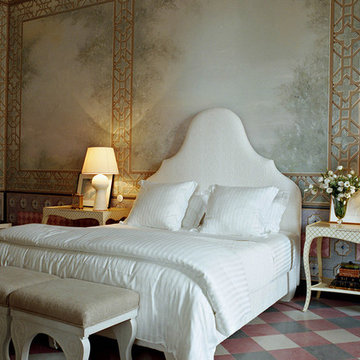
Project: Palazzo Margherita Bernalda Restoration
Elements used: Encaustic Tiles, Antique Limestone, antique stone fountain, antique stone fireplace.
Discover the cuisine, wines and history of the Basilicata region at the luxurious Palazzo Margherita. Set in the village of Bernalda, the well-preserved villa is close to the region’s white-sand beaches and the famed Sassi caves. The property was recently renovated by the Coppola family with decorator Jacques Grange, imbuing its luxurious traditional interiors with modern style.
Start each day of your stay with an included breakfast, then head out to read in the courtyard garden, lounge under an umbrella on the terrace by the pool or sip a mimosa at the al-fresco bar. Have dinner at one of the outdoor tables, then finish the evening in the media room. The property also has its own restaurant and bar, which are open to the public but separate from the house.
Traditional architecture, lush gardens and a few modern furnishings give the villa the feel of a grand old estate brought back to life. In the media room, a vaulted ceiling with ornate moldings speaks to the home’s past, while striped wallpaper in neutral tones is a subtly contemporary touch. The eat-in kitchen has a dramatically arched Kronos stone ceiling and a long, welcoming table with bistro-style chairs.
The nine suite-style bedrooms are each decorated with their own scheme and each have en-suite bathrooms, creating private retreats within the palazzo. There are three bedrooms with queen beds on the garden level; all three have garden access and one has a sitting area. Upstairs, there are six bedrooms with king beds, all of which have access to either a Juliet balcony, private balcony or furnished terrace.
From Palazzo Margherita’s location in Bernalda, it’s a 20-minute drive to several white-sand beaches on the Ionian Sea.
Photos courtesy of Luxury Retreats, Barbados.
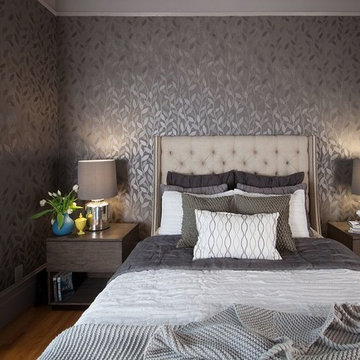
Photography by Marija Vidal
Imagen de dormitorio principal clásico renovado pequeño sin chimenea con paredes grises y suelo de madera en tonos medios
Imagen de dormitorio principal clásico renovado pequeño sin chimenea con paredes grises y suelo de madera en tonos medios
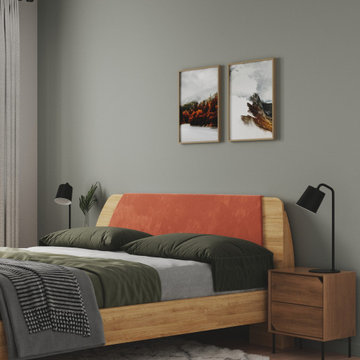
Imagen de dormitorio principal contemporáneo pequeño sin chimenea con paredes verdes, suelo de madera en tonos medios, suelo marrón y casetón
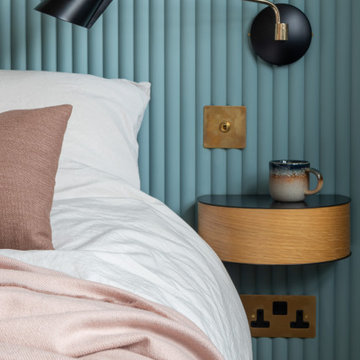
Space was at a premium in this 1930s bedroom refurbishment, so textured panelling was used to create a headboard no deeper than the skirting, while bespoke birch ply storage makes use of every last millimeter of space.
The circular cut-out handles take up no depth while relating to the geometry of the lamps and mirror.
Muted blues, & and plaster pink create a calming backdrop for the rich mustard carpet, brick zellige tiles and petrol velvet curtains.
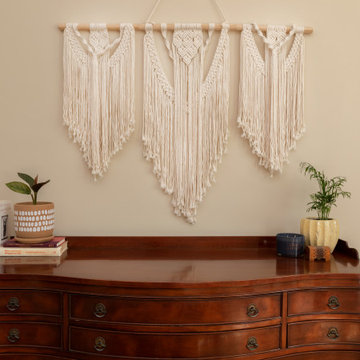
The client wanted to use some furniture pieces, that was left to her by family, such as this dresser. She wanted to make it feel like her own style though without the dresser seeming too outdated. The macrame piece was the perfect anchor to make this area feel more boho and fun.
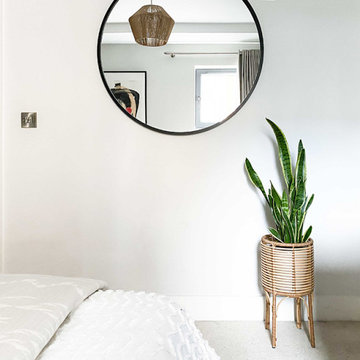
Modelo de dormitorio principal ecléctico pequeño sin chimenea con paredes verdes, moqueta, suelo beige y papel pintado
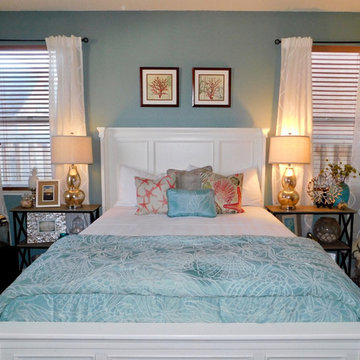
Completed after photo
Diseño de dormitorio principal marinero de tamaño medio con paredes azules, suelo de pizarra y suelo multicolor
Diseño de dormitorio principal marinero de tamaño medio con paredes azules, suelo de pizarra y suelo multicolor
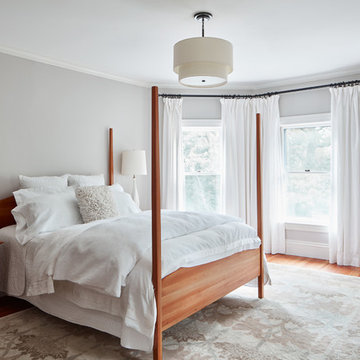
Foto de dormitorio principal tradicional de tamaño medio sin chimenea con paredes grises y suelo de madera en tonos medios
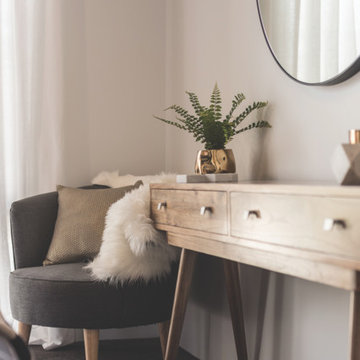
Modelo de dormitorio principal escandinavo de tamaño medio con paredes blancas, moqueta y suelo gris
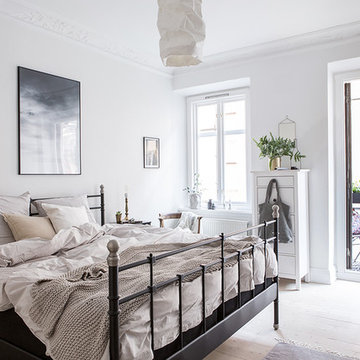
Foto de dormitorio principal nórdico de tamaño medio sin chimenea con paredes blancas y suelo de madera clara
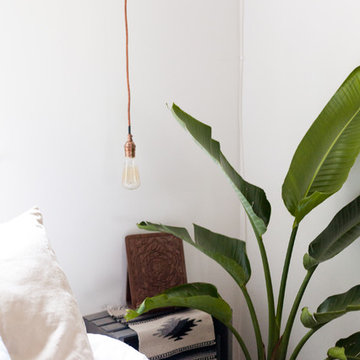
Photo: A Darling Felicity Photography © 2015 Houzz
Ejemplo de dormitorio principal de estilo americano pequeño con paredes blancas y suelo de madera en tonos medios
Ejemplo de dormitorio principal de estilo americano pequeño con paredes blancas y suelo de madera en tonos medios
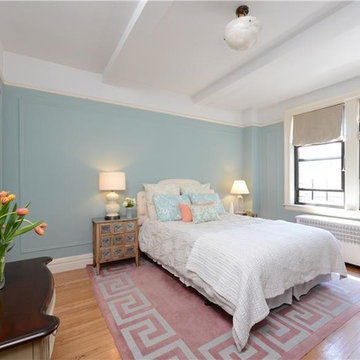
Furniture pieces were removed from the space to allow for more room for the necessary pieces. Prospective buyers need a point of reference to analyze the amount of space there is. Keep to the basics: a bed, two nightstands and a dresser. Don't over clutter the room with furniture, the effect will make the space smaller. Re-arrange the furniture for an best layout.
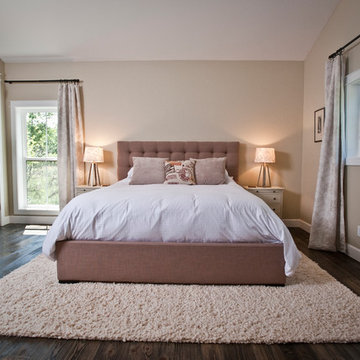
Photography Lynn Donaldson
* Master Bedroom Kingsize Bed
* Pine Beetle kill flooring in weathered teak
* Pottery Barn rug
* Passive Solar: windows smaller to keep the heat of the day out during the summer
* Off the shelf Bed Bath & Beyond drapes and hardware
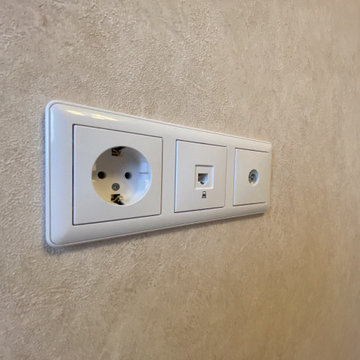
Imagen de dormitorio principal contemporáneo de tamaño medio con paredes beige, suelo laminado, suelo beige y papel pintado
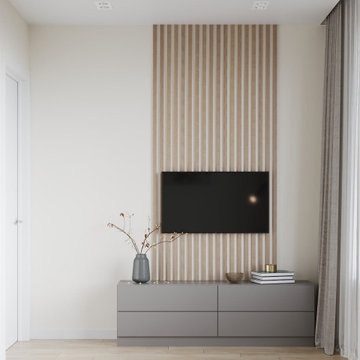
Design ideas of the compact master bedroom in 2br apartment in Scandinavian style. White-colored walls and grey furniture, king-size bed with the soft headboard, wooden wall decoration, big mirror in front of the window
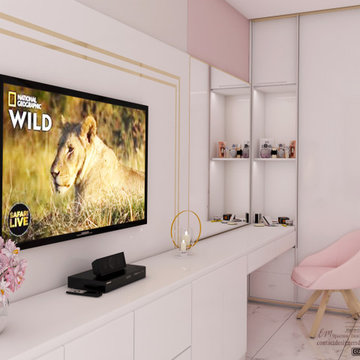
Reconversion of bedroom into parental suite. #privateclient ?? Do not hesitate to call us ! ?? We invite you contact our interior design studio for information or collaboration on a project.
?+216 24 456 288
?contactdesignersdespaces@gmail.com
IG : @em_spacesdesign
FBK : EM_Spaces Design
WEB : www.emspacesdesign.com
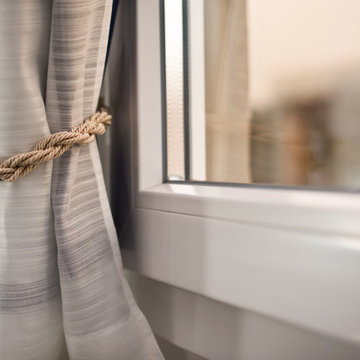
Committenti: Fabio & Ilaria. Ripresa fotografica: impiego obiettivo 50mm su pieno formato; macchina su treppiedi con allineamento ortogonale dell'inquadratura; impiego luce naturale esistente con l'ausilio di luci flash e luci continue 5500°K. Post-produzione: aggiustamenti base immagine; fusione manuale di livelli con differente esposizione per produrre un'immagine ad alto intervallo dinamico ma realistica; rimozione elementi di disturbo. Obiettivo commerciale: realizzazione fotografie di complemento ad annunci su siti web di affitti come Airbnb, Booking, eccetera; pubblicità su social network.
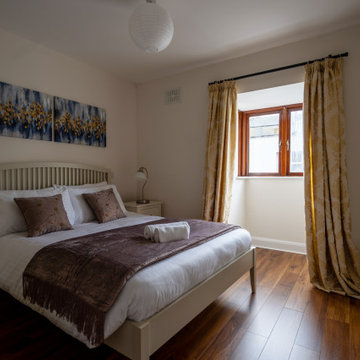
Bedroom 2 with a king-sized bed and bedside table.
Modelo de dormitorio principal tradicional pequeño con paredes blancas, suelo de madera clara y suelo marrón
Modelo de dormitorio principal tradicional pequeño con paredes blancas, suelo de madera clara y suelo marrón
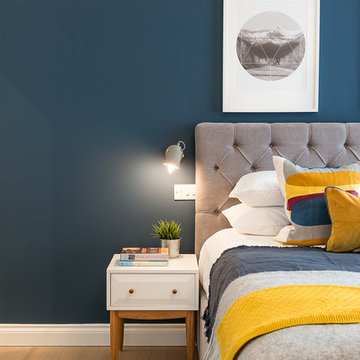
For the Master Bedroom we chose strong colours for the beds with feature painted bedhead. On a limited budget, we used a rich and bold painted finish at the bedhead to create a feature wall.
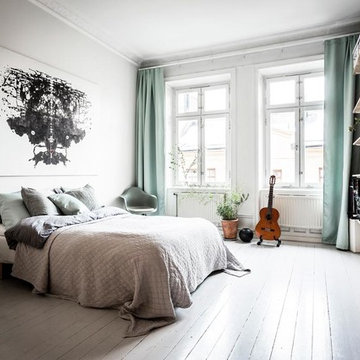
Foto de dormitorio principal nórdico grande con paredes blancas, suelo de madera pintada y suelo blanco
9.095 ideas para dormitorios principales
8