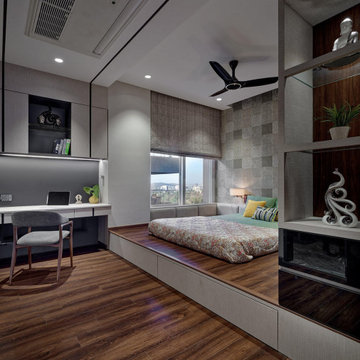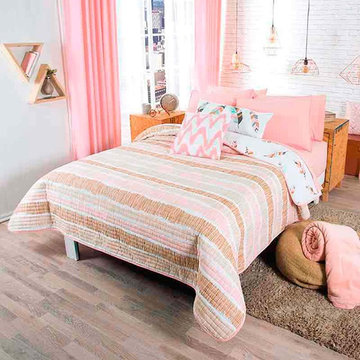225.896 ideas para dormitorios principales
Filtrar por
Presupuesto
Ordenar por:Popular hoy
61 - 80 de 225.896 fotos

[Our Clients]
We were so excited to help these new homeowners re-envision their split-level diamond in the rough. There was so much potential in those walls, and we couldn’t wait to delve in and start transforming spaces. Our primary goal was to re-imagine the main level of the home and create an open flow between the space. So, we started by converting the existing single car garage into their living room (complete with a new fireplace) and opening up the kitchen to the rest of the level.
[Kitchen]
The original kitchen had been on the small side and cut-off from the rest of the home, but after we removed the coat closet, this kitchen opened up beautifully. Our plan was to create an open and light filled kitchen with a design that translated well to the other spaces in this home, and a layout that offered plenty of space for multiple cooks. We utilized clean white cabinets around the perimeter of the kitchen and popped the island with a spunky shade of blue. To add a real element of fun, we jazzed it up with the colorful escher tile at the backsplash and brought in accents of brass in the hardware and light fixtures to tie it all together. Through out this home we brought in warm wood accents and the kitchen was no exception, with its custom floating shelves and graceful waterfall butcher block counter at the island.
[Dining Room]
The dining room had once been the home’s living room, but we had other plans in mind. With its dramatic vaulted ceiling and new custom steel railing, this room was just screaming for a dramatic light fixture and a large table to welcome one-and-all.
[Living Room]
We converted the original garage into a lovely little living room with a cozy fireplace. There is plenty of new storage in this space (that ties in with the kitchen finishes), but the real gem is the reading nook with two of the most comfortable armchairs you’ve ever sat in.
[Master Suite]
This home didn’t originally have a master suite, so we decided to convert one of the bedrooms and create a charming suite that you’d never want to leave. The master bathroom aesthetic quickly became all about the textures. With a sultry black hex on the floor and a dimensional geometric tile on the walls we set the stage for a calm space. The warm walnut vanity and touches of brass cozy up the space and relate with the feel of the rest of the home. We continued the warm wood touches into the master bedroom, but went for a rich accent wall that elevated the sophistication level and sets this space apart.
[Hall Bathroom]
The floor tile in this bathroom still makes our hearts skip a beat. We designed the rest of the space to be a clean and bright white, and really let the lovely blue of the floor tile pop. The walnut vanity cabinet (complete with hairpin legs) adds a lovely level of warmth to this bathroom, and the black and brass accents add the sophisticated touch we were looking for.
[Office]
We loved the original built-ins in this space, and knew they needed to always be a part of this house, but these 60-year-old beauties definitely needed a little help. We cleaned up the cabinets and brass hardware, switched out the formica counter for a new quartz top, and painted wall a cheery accent color to liven it up a bit. And voila! We have an office that is the envy of the neighborhood.

Designing the Master Suite custom furnishings, bedding, window coverings and artwork to compliment the modern architecture while offering an elegant, serene environment for peaceful reflection were the chief objectives. The color scheme remains a warm neutral, like the limestone walls, along with soft accents of subdued greens, sage and silvered blues to bring the colors of the magnificent, long Hill country views into the space. Special effort was spent designing custom window coverings that wouldn't compete with the architecture, but appear integrated and operate easily to open wide the prized view fully and provide privacy when needed. To achieve an understated elegance, the textures are rich and refined with a glazed linen headboard fabric, plush wool and viscose rug, soft leather bench, velvet pillow, satin accents to custom bedding and an ultra fine linen for the drapery with accents of natural wood mixed with warm bronze and aged brass metal finishes. The original oil painting curated for this room sets a calming and serene tone for the space with an ever important focus on the beauty of nature.
The original fine art landscape painting for this room was created by Christa Brothers, of Brothers Fine Art Marfa.
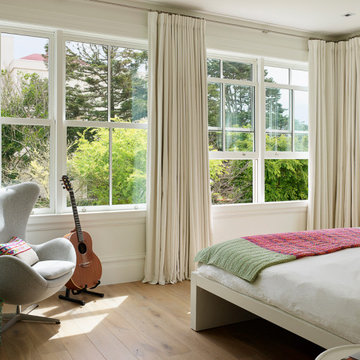
Matthew Millman Photography
Imagen de dormitorio principal costero grande con suelo de madera clara
Imagen de dormitorio principal costero grande con suelo de madera clara
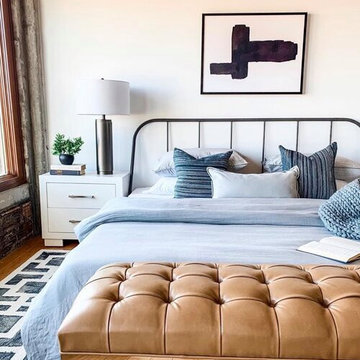
Modelo de dormitorio principal urbano de tamaño medio con paredes blancas y suelo de madera en tonos medios

Modelo de dormitorio principal rural grande con paredes beige, moqueta, todas las chimeneas, marco de chimenea de piedra y suelo beige

Jessica Glynn Photography
Diseño de dormitorio principal costero sin chimenea con paredes beige, suelo de madera oscura y suelo marrón
Diseño de dormitorio principal costero sin chimenea con paredes beige, suelo de madera oscura y suelo marrón
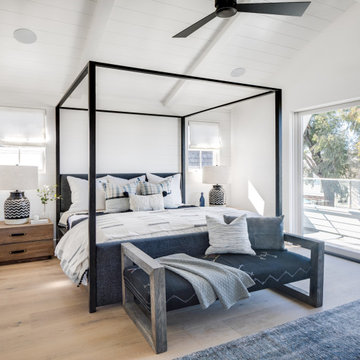
Imagen de dormitorio principal costero grande sin chimenea con paredes blancas, suelo de madera clara y suelo beige
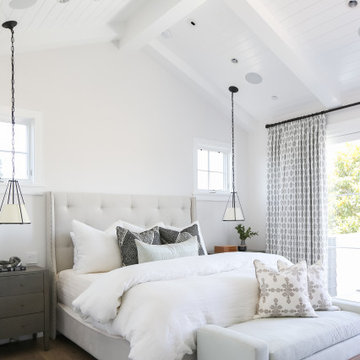
Diseño de dormitorio principal clásico renovado grande con paredes blancas, suelo de madera en tonos medios, todas las chimeneas y suelo beige

Antique four poster queen bed in master bedroom.
Modelo de dormitorio principal clásico extra grande con paredes blancas, suelo de madera en tonos medios y suelo marrón
Modelo de dormitorio principal clásico extra grande con paredes blancas, suelo de madera en tonos medios y suelo marrón
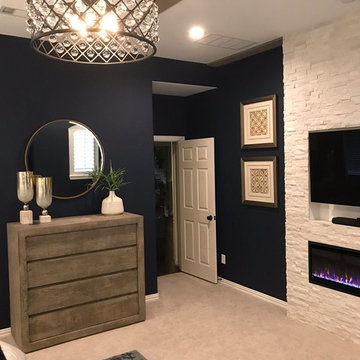
Complete master bedroom remodel with stacked stone fireplace, sliding barn door, swing arm wall sconces and rustic faux ceiling beams. New wall-wall carpet, transitional area rug, custom draperies, bedding and simple accessories help create a true master bedroom oasis.
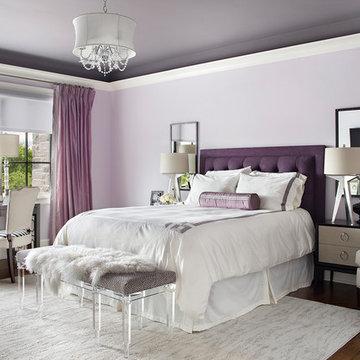
Foto de dormitorio principal tradicional sin chimenea con paredes púrpuras y suelo de madera oscura
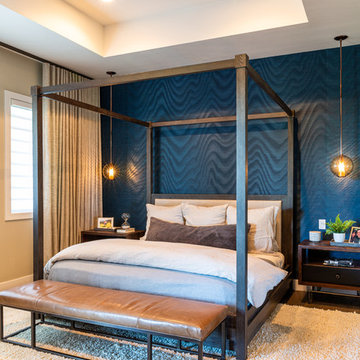
We gave this master bedroom an industrial modern vibe with reclaimed wood four poster bed, reclaimed wood and iron nightstands, and a leather and iron bench. We warmed things up by adding a navy tetured grasscloth wallpaper accent wall, pendant lighting from Arteriors and a shag rug from Surya.
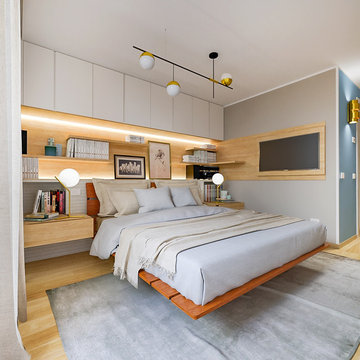
Liadesign
Modelo de dormitorio principal actual de tamaño medio con suelo de madera clara, paredes grises y suelo beige
Modelo de dormitorio principal actual de tamaño medio con suelo de madera clara, paredes grises y suelo beige

Amber Frederiksen Photography
Imagen de dormitorio principal clásico renovado con paredes grises, suelo de madera oscura y suelo marrón
Imagen de dormitorio principal clásico renovado con paredes grises, suelo de madera oscura y suelo marrón

Wallpaper: York 63356 Lounge Leather
Paint: Egret White Sw 7570,
Cove Lighting Paint: Network Gray Sw 7073
Photographer: Steve Chenn
Imagen de dormitorio principal contemporáneo grande sin chimenea con suelo de baldosas de porcelana, paredes beige y suelo beige
Imagen de dormitorio principal contemporáneo grande sin chimenea con suelo de baldosas de porcelana, paredes beige y suelo beige
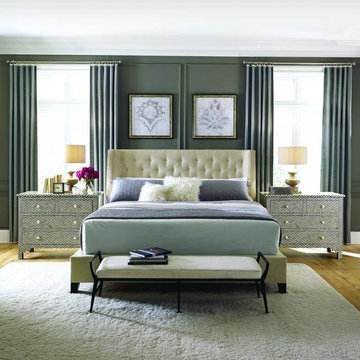
Imagen de dormitorio principal tradicional renovado grande sin chimenea con paredes grises, suelo de madera en tonos medios y suelo beige

Foto de dormitorio principal actual con paredes blancas, moqueta y suelo gris
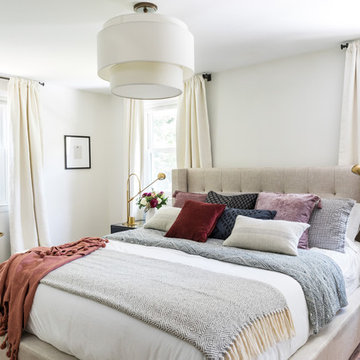
Joyelle West
Ejemplo de dormitorio principal actual de tamaño medio sin chimenea con paredes blancas, suelo de madera oscura y suelo marrón
Ejemplo de dormitorio principal actual de tamaño medio sin chimenea con paredes blancas, suelo de madera oscura y suelo marrón
225.896 ideas para dormitorios principales
4
