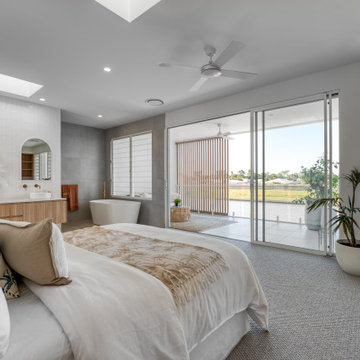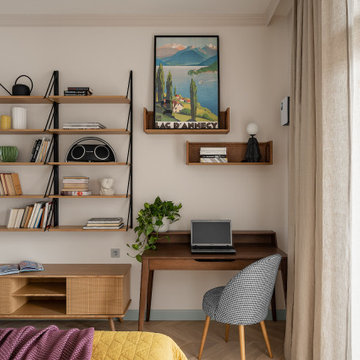23.989 ideas para dormitorios principales modernos
Filtrar por
Presupuesto
Ordenar por:Popular hoy
1 - 20 de 23.989 fotos
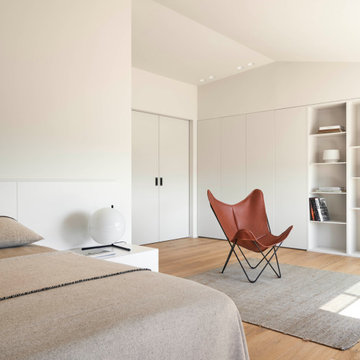
Dormitorio principal, con muebles hechos a medida. Lacados. Parqué roble. Textiles Teixidors.
Imagen de dormitorio principal y beige y blanco moderno con suelo de madera en tonos medios y techo inclinado
Imagen de dormitorio principal y beige y blanco moderno con suelo de madera en tonos medios y techo inclinado

Imagen de dormitorio principal minimalista grande con paredes beige, suelo de baldosas de porcelana, chimenea lineal y marco de chimenea de hormigón
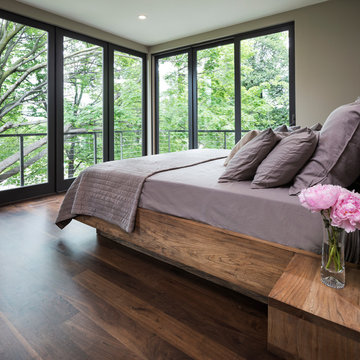
Builder: John Kraemer & Sons | Photography: Landmark Photography
Modelo de dormitorio principal moderno pequeño con paredes beige y suelo de madera en tonos medios
Modelo de dormitorio principal moderno pequeño con paredes beige y suelo de madera en tonos medios
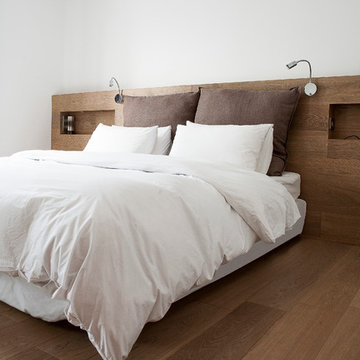
Gilles Peter
Modelo de dormitorio principal moderno de tamaño medio con paredes blancas y suelo de madera en tonos medios
Modelo de dormitorio principal moderno de tamaño medio con paredes blancas y suelo de madera en tonos medios

This 6,500-square-foot one-story vacation home overlooks a golf course with the San Jacinto mountain range beyond. The house has a light-colored material palette—limestone floors, bleached teak ceilings—and ample access to outdoor living areas.
Builder: Bradshaw Construction
Architect: Marmol Radziner
Interior Design: Sophie Harvey
Landscape: Madderlake Designs
Photography: Roger Davies
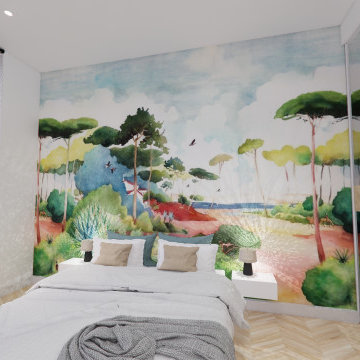
La rénovation du Projet #48 a consisté à diviser un appartement de 95m2 en deux appartements de 2 pièces destinés à la location saisonnière. En effet, la configuration particulière du bien permettait de conserver une entrée commune, tout en recréant dans chaque appartement une cuisine, une pièce de vie, une chambre séparée, et une salle de douche.
Le bien totalement vétuste a été entièrement rénové : remplacement de l'électricité, de la plomberie, des sols, des peintures, des fenêtres, et enfin ajout de la climatisation.
Le nombre assez réduit de fenêtres et donc une faible luminosité intérieure nous a fait porter une attention toute particulière à la décoration, que nous avons imaginée moderne et colorée, mais aussi au jeu des éclairages directs et indirects. L'ajout de verrières type atelier entre les chambres et les pièces de vie, et la pose d'un papier peint panoramique Isidore Leroy a enfin permis de créer de vrais cocons, propices à la détente à l'évasion méditerranéenne.
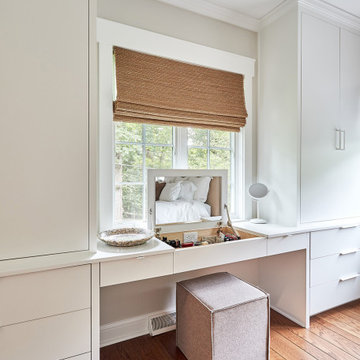
Ejemplo de dormitorio principal moderno de tamaño medio con paredes grises, suelo de madera en tonos medios y suelo marrón
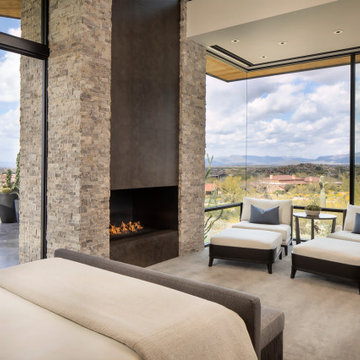
The master suite, with pocketing glass doors, seamlessly connects to outdoor patio space. A custom fireplace offers warmth while the views take your breath away.
Estancia Club
Builder: Peak Ventures
Interior Designer: Ownby Design
Photography: Jeff Zaruba
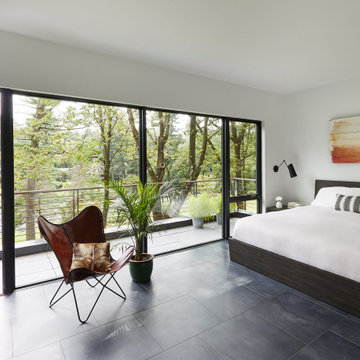
Modern bedroom with floor-to-ceiling windows leading out to the deck. the deck railing is a modern horizontal round bar railing.
Floating Stairs and Railings by Keuka Studios
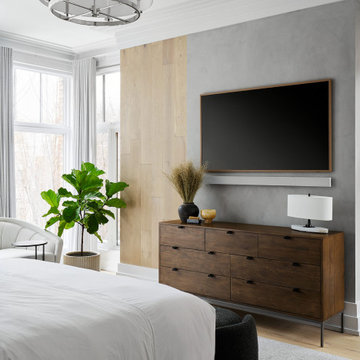
Across from the bed, we designed an accent wall, carrying the flooring up the wall with a plaster, cement look finish. We selected a contrasting wood dresser with super clean lines and a minimal profile to maintain a modern look.

This 3,569-square foot, 3-story new build was part of Dallas's Green Build Program. This minimalist rocker pad boasts beautiful energy efficiency, painted brick, wood beams and serves as the perfect backdrop to Dallas' favorite landmarks near popular attractions, like White Rock Lake and Deep Ellum; a melting pot of art, music, and nature. Walk into this home and you're greeted with industrial accents and minimal Mid-Century Modern flair. Expansive windows flood the open-floor plan living room/dining area in light. The homeowner wanted a pristine space that reflects his love of alternative rock bands. To bring this into his new digs, all the walls were painted white and we added pops of bold colors through custom-framed band posters, paired with velvet accents, vintage-inspired patterns, and jute fabrics. A modern take on hippie style with masculine appeal. A gleaming example of how eclectic-chic living can have a place in your modern abode, showcased by nature, music memorabilia and bluesy hues. The bedroom is a masterpiece of contrast. The dark hued walls contrast with the room's luxurious velvet cognac bed. Fluted mid-century furniture is found alongside metal and wood accents with greenery, which help to create an opulent, welcoming atmosphere for this home.
“When people come to my home, the first thing they say is that it looks like a magazine! As nice as it looks, it is inviting and comfortable and we use it. I enjoyed the entire process working with Veronica and her team. I am 100% sure that I will use them again and highly recommend them to anyone." Tucker M., Client
Designer: @designwithronnie
Architect: @mparkerdesign
Photography: @mattigreshaminteriors
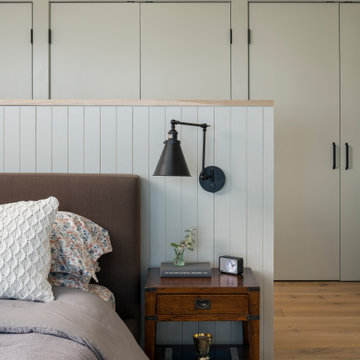
The primary suite includes a 15 foot span of windows overlooking Lake Champlain. The half wall behind the bed allows for a dressing area with privacy but maintaining sight lines to the water view. Radiant heat is laid under wide plank white oak flooring. Vertical paneling adds interest, capped in white oak to echo the window sills. There are dressers and a bench on the other side of the wall.
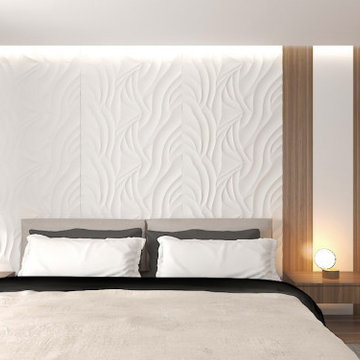
this is the matrimonial bedroom with the personal bathroom inside
Modelo de dormitorio principal minimalista grande sin chimenea con paredes beige, suelo laminado, marco de chimenea de madera, suelo marrón, todos los diseños de techos y panelado
Modelo de dormitorio principal minimalista grande sin chimenea con paredes beige, suelo laminado, marco de chimenea de madera, suelo marrón, todos los diseños de techos y panelado
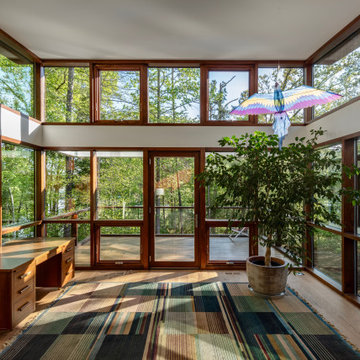
Holly Hill is comprised of three wings joined by bridges: An architect's wing facing a master garden to the east, an engineer’s wing with an automotive workshop and a central activity, kitchen, living, dining wing. Similar to a radiator in design, the plan of the house increases the amount of exterior wall thus maximizing opportunities for natural ventilation during temperate and hot summer months.
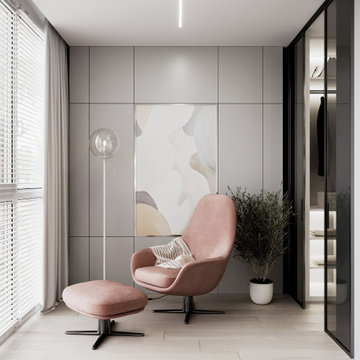
Ejemplo de dormitorio principal y gris y blanco minimalista de tamaño medio con paredes grises, suelo vinílico y suelo beige
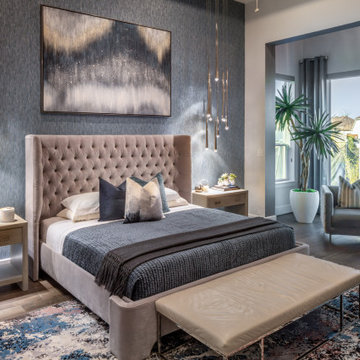
Imagen de dormitorio principal minimalista grande con paredes blancas, suelo de madera en tonos medios, suelo marrón y papel pintado
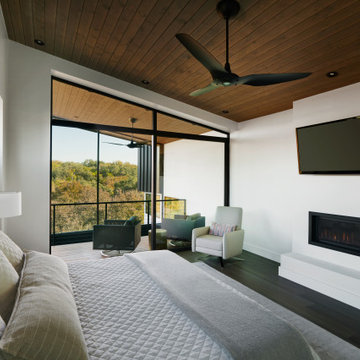
Diseño de dormitorio principal moderno de tamaño medio con paredes grises, suelo de bambú, chimenea lineal, marco de chimenea de yeso, suelo gris y madera
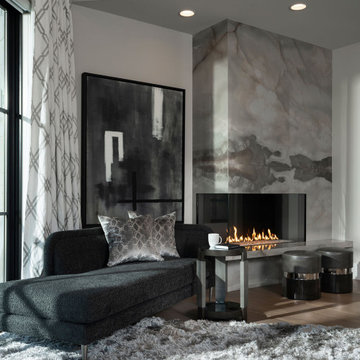
Modelo de dormitorio principal moderno extra grande con paredes grises, suelo de madera clara, chimenea de esquina y marco de chimenea de piedra
23.989 ideas para dormitorios principales modernos
1
