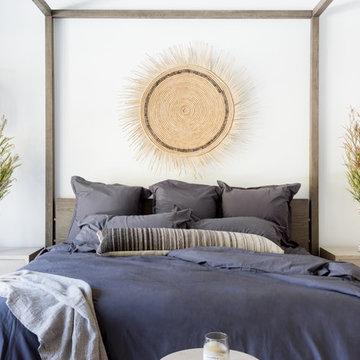89.510 ideas para dormitorios principales de tamaño medio
Filtrar por
Presupuesto
Ordenar por:Popular hoy
21 - 40 de 89.510 fotos
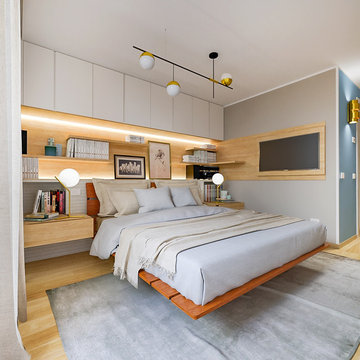
Liadesign
Modelo de dormitorio principal actual de tamaño medio con suelo de madera clara, paredes grises y suelo beige
Modelo de dormitorio principal actual de tamaño medio con suelo de madera clara, paredes grises y suelo beige
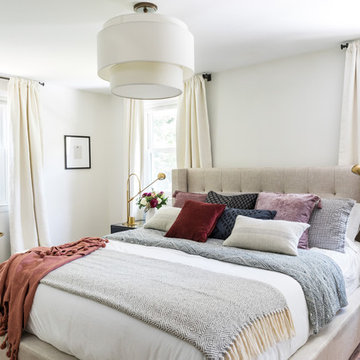
Joyelle West
Ejemplo de dormitorio principal actual de tamaño medio sin chimenea con paredes blancas, suelo de madera oscura y suelo marrón
Ejemplo de dormitorio principal actual de tamaño medio sin chimenea con paredes blancas, suelo de madera oscura y suelo marrón
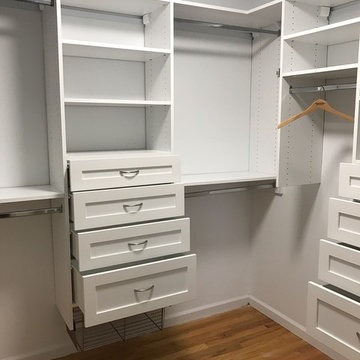
Master closet in white. Wall mounted with Shaker style drawers, laundry baskets and valet rod.
Imagen de dormitorio principal contemporáneo de tamaño medio con paredes beige y suelo de madera clara
Imagen de dormitorio principal contemporáneo de tamaño medio con paredes beige y suelo de madera clara

Modelo de dormitorio principal minimalista de tamaño medio con paredes beige, suelo de madera clara y suelo blanco
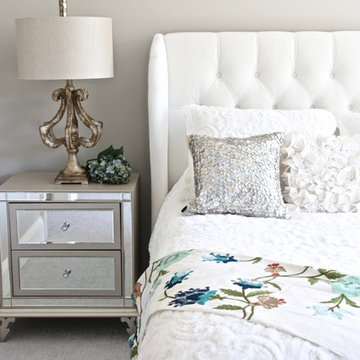
Amie Freling at www.memehill.com
Nightstand: Hollywood Nightstand
Table Lamp: Vinadio Table Lamp
Bed: Thayer Queen Bed
Throw Pillow: Dialia Embellished Pillows
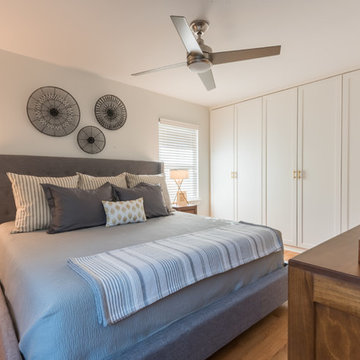
Foto de dormitorio principal tradicional renovado de tamaño medio con paredes grises, suelo de madera clara y suelo marrón
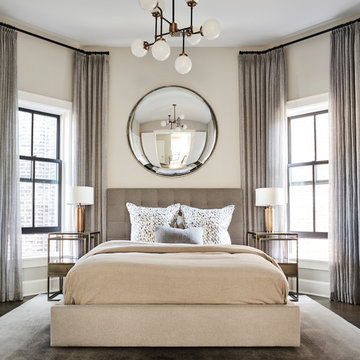
Imagen de dormitorio principal clásico renovado de tamaño medio con paredes beige y suelo de madera oscura

We gave this rather dated farmhouse some dramatic upgrades that brought together the feminine with the masculine, combining rustic wood with softer elements. In terms of style her tastes leaned toward traditional and elegant and his toward the rustic and outdoorsy. The result was the perfect fit for this family of 4 plus 2 dogs and their very special farmhouse in Ipswich, MA. Character details create a visual statement, showcasing the melding of both rustic and traditional elements without too much formality. The new master suite is one of the most potent examples of the blending of styles. The bath, with white carrara honed marble countertops and backsplash, beaded wainscoting, matching pale green vanities with make-up table offset by the black center cabinet expand function of the space exquisitely while the salvaged rustic beams create an eye-catching contrast that picks up on the earthy tones of the wood. The luxurious walk-in shower drenched in white carrara floor and wall tile replaced the obsolete Jacuzzi tub. Wardrobe care and organization is a joy in the massive walk-in closet complete with custom gliding library ladder to access the additional storage above. The space serves double duty as a peaceful laundry room complete with roll-out ironing center. The cozy reading nook now graces the bay-window-with-a-view and storage abounds with a surplus of built-ins including bookcases and in-home entertainment center. You can’t help but feel pampered the moment you step into this ensuite. The pantry, with its painted barn door, slate floor, custom shelving and black walnut countertop provide much needed storage designed to fit the family’s needs precisely, including a pull out bin for dog food. During this phase of the project, the powder room was relocated and treated to a reclaimed wood vanity with reclaimed white oak countertop along with custom vessel soapstone sink and wide board paneling. Design elements effectively married rustic and traditional styles and the home now has the character to match the country setting and the improved layout and storage the family so desperately needed. And did you see the barn? Photo credit: Eric Roth
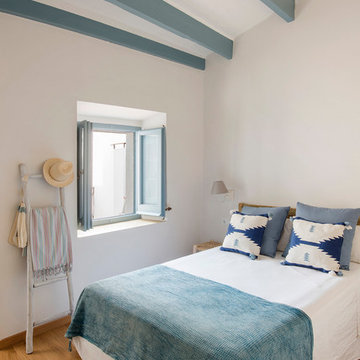
Imagen de dormitorio principal mediterráneo de tamaño medio sin chimenea con paredes blancas, suelo de madera en tonos medios y suelo marrón
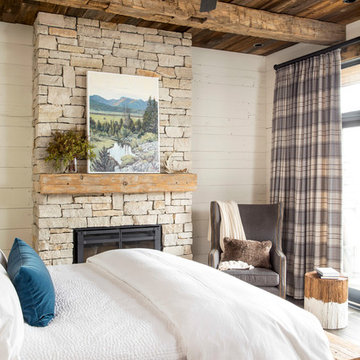
Martha O'Hara Interiors, Interior Design & Photo Styling | Troy Thies, Photography | Artwork by John Horejs |
Please Note: All “related,” “similar,” and “sponsored” products tagged or listed by Houzz are not actual products pictured. They have not been approved by Martha O’Hara Interiors nor any of the professionals credited. For information about our work, please contact design@oharainteriors.com.
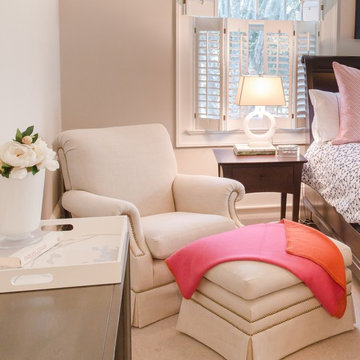
Situated in the back of the house, this master bedroom went from dark and cold to warm, light and peaceful. Off-white tones in the wall and trim colors pair with creamy upholstery and Woolshire heathered wool carpet. A splash of color is added with a soft cashmere pink & orange throw, over-sized artwork and accent pillows. Photography: Helen John
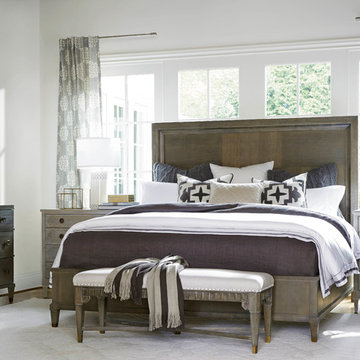
Bedrooms that are warm and inviting. Classic styles and quality construction that will last. Universal Products, Dwelling Philadelphia. platform base with storage.
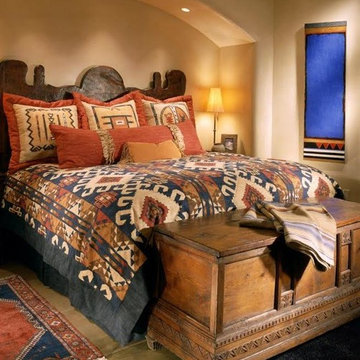
Southwest style guest bedroom with stone floor and plaster walls. hand carved mesquite bed with colorful bedding, navajo weavings.
Project designed by Susie Hersker’s Scottsdale interior design firm Design Directives. Design Directives is active in Phoenix, Paradise Valley, Cave Creek, Carefree, Sedona, and beyond.
For more about Design Directives, click here: https://susanherskerasid.com/
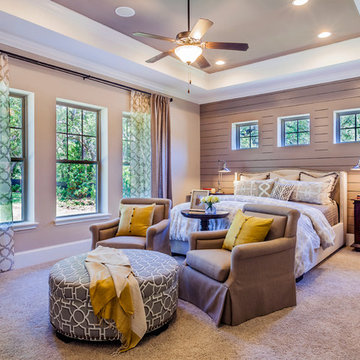
Additional square windows paired with an accent wall create an element of surprise in your master bedroom that is both aesthetically pleasing and functional. Seen in Victoria Hills, an Orlando community.
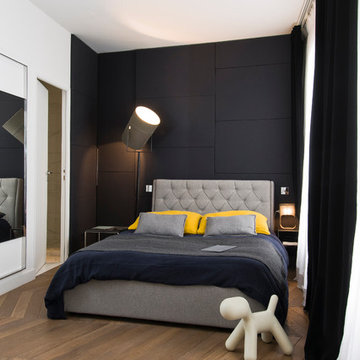
La chambre et la salle de bain ont été traitées comme une chambre d’hôtel de grand standing. Entièrement tapissée de tissus (pour en permettre l'insonorisation), la chambre est un cocon de douceur.
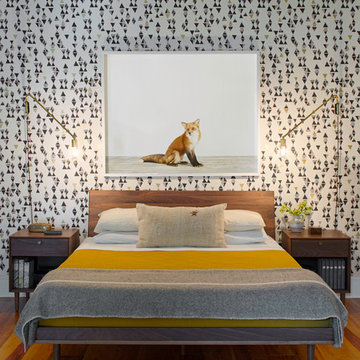
Sources:
Bed: DWR
Bedside Tables: DWR
Blanket: Coyuchi
Throw: Brookefarm
Throw Pillow: sukan (Etsy)
Wall Sconces: One Forty Three
Flooring: Heart of Pine
Wallpaper: Hygge and West
Art: The Animal Print Shop
Richard Leo Johnson
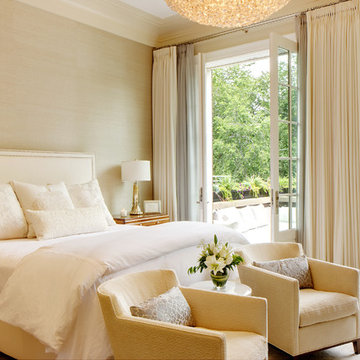
The clean, calm, restful interiors of this heart-of-the-city home are an antidote to urban living, and busy professional lives. As well, they’re an ode to enduring style that will accommodate the changing needs of the young family who lives here.
Photos by June Suthigoseeya
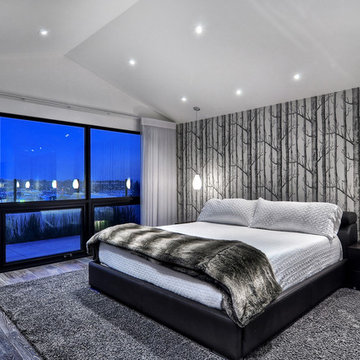
Imagen de dormitorio principal y gris y blanco contemporáneo de tamaño medio con paredes blancas, suelo de madera clara, todas las chimeneas y marco de chimenea de metal
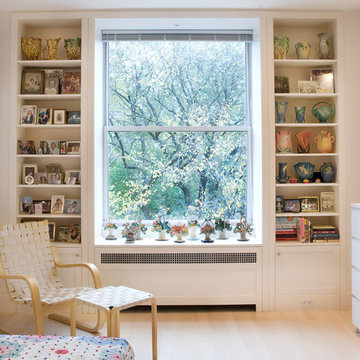
In the Master Bedroom the window is framed by two built-in shelf units which serve as display for family photos and a collection of American Art Pottery. The treatment of all the Central Park facing windows in the apartment were all designed with similar framed openings and custom radiator enclosures.
89.510 ideas para dormitorios principales de tamaño medio
2
