89.501 ideas para dormitorios principales de tamaño medio
Filtrar por
Presupuesto
Ordenar por:Popular hoy
81 - 100 de 89.501 fotos
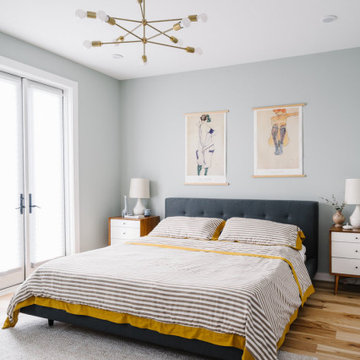
Completed in 2015, this project incorporates a Scandinavian vibe to enhance the modern architecture and farmhouse details. The vision was to create a balanced and consistent design to reflect clean lines and subtle rustic details, which creates a calm sanctuary. The whole home is not based on a design aesthetic, but rather how someone wants to feel in a space, specifically the feeling of being cozy, calm, and clean. This home is an interpretation of modern design without focusing on one specific genre; it boasts a midcentury master bedroom, stark and minimal bathrooms, an office that doubles as a music den, and modern open concept on the first floor. It’s the winner of the 2017 design award from the Austin Chapter of the American Institute of Architects and has been on the Tribeza Home Tour; in addition to being published in numerous magazines such as on the cover of Austin Home as well as Dwell Magazine, the cover of Seasonal Living Magazine, Tribeza, Rue Daily, HGTV, Hunker Home, and other international publications.
----
Featured on Dwell!
https://www.dwell.com/article/sustainability-is-the-centerpiece-of-this-new-austin-development-071e1a55
---
Project designed by the Atomic Ranch featured modern designers at Breathe Design Studio. From their Austin design studio, they serve an eclectic and accomplished nationwide clientele including in Palm Springs, LA, and the San Francisco Bay Area.
For more about Breathe Design Studio, see here: https://www.breathedesignstudio.com/
To learn more about this project, see here: https://www.breathedesignstudio.com/scandifarmhouse
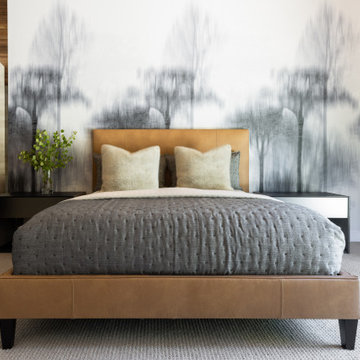
Foto de dormitorio principal rural de tamaño medio con paredes beige, moqueta, suelo beige y papel pintado
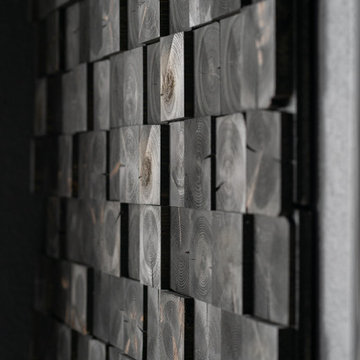
Foto de dormitorio principal actual de tamaño medio con paredes negras, moqueta, todas las chimeneas, suelo beige y panelado
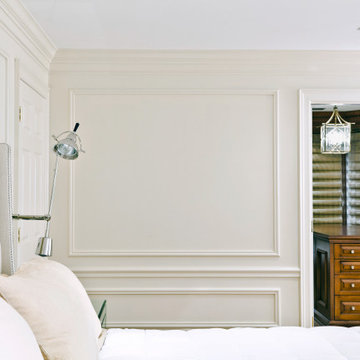
Following a traditional style, this white painted bedroom is complimented by a beautiful selection of stainless steel pieces, as well as the combination of tones within the space itself.
For more projects visit our website wlkitchenandhome.com
.
.
.
.
#bedroomdesign #whitebedroom #homeinterior #interiordesigninspiration #decorideas #bedroomdecor #masterbedroom #cozybedroom #whitebedroom #mirrorfurniture #bedroomstyling #paneling #bedroommakeover #luxurybedroom #panelling #panelledwalls #panelled #milwork #bedroompanelling #bedroominspo #panelingdesign #panelingwalls #panelingideas #residentialarchitecture #interiordesigner #njdesigner #njarchitect #nydesigner #moderndesigner #mirrortable
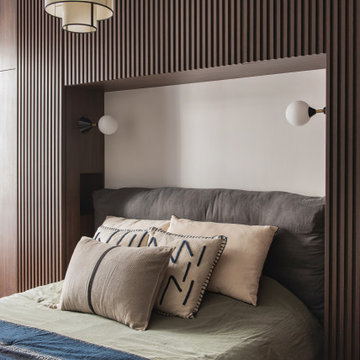
Foto de dormitorio principal y blanco y madera contemporáneo de tamaño medio con paredes blancas y madera

This bedroom is simple and light. The large window brings in a lot of natural light. The modern four-poster bed feels just perfect for the space.
Imagen de dormitorio principal y abovedado de estilo de casa de campo de tamaño medio sin chimenea con paredes grises, suelo de madera clara y suelo marrón
Imagen de dormitorio principal y abovedado de estilo de casa de campo de tamaño medio sin chimenea con paredes grises, suelo de madera clara y suelo marrón
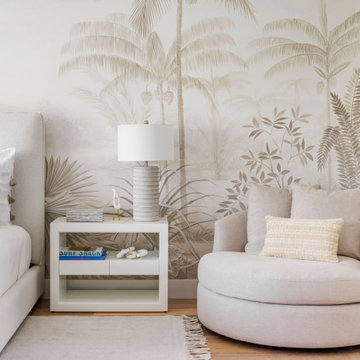
In the master bedroom design, we used a 53" headboard lotus upholstered bed and a 32" w Serena & Lily atelier wide nightstand. We went with a coastal beach theme, complete with palm wallpaper, a neutral color area rug, and an accent chair.
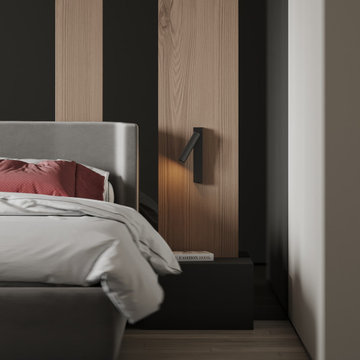
Imagen de dormitorio principal y blanco y madera contemporáneo de tamaño medio con paredes beige, suelo vinílico, suelo beige y madera
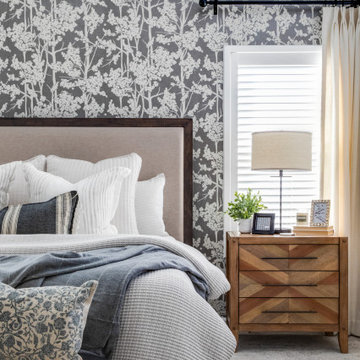
design by: Kennedy Cole Interior Design
build by: Well Done
photos by: Chad Mellon
Diseño de dormitorio principal y abovedado tradicional renovado de tamaño medio con paredes blancas, moqueta, suelo gris y papel pintado
Diseño de dormitorio principal y abovedado tradicional renovado de tamaño medio con paredes blancas, moqueta, suelo gris y papel pintado
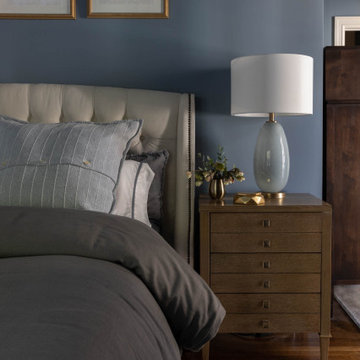
This Piedmont family wanted a home design that would be welcoming, kid-friendly, pet-friendly, and fit their busy lifestyle. They tasked us with virtually designing all the furnishings, lighting, textiles, finishes, paint colors, and more for the entire home.
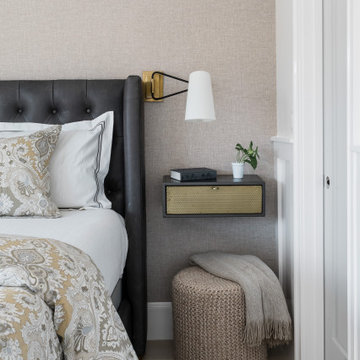
Nightstand + Wall sconce + Duvet Cover + Pouf from Deirfiur Home. Phillip jeffries grasscloth.
Design Principal: Justene Spaulding
Junior Designer: Keegan Espinola
Photography: Joyelle West
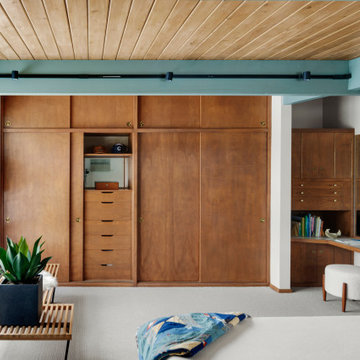
Mid-Century Modern Restoration
Imagen de dormitorio principal vintage de tamaño medio con paredes blancas, moqueta, suelo blanco y vigas vistas
Imagen de dormitorio principal vintage de tamaño medio con paredes blancas, moqueta, suelo blanco y vigas vistas
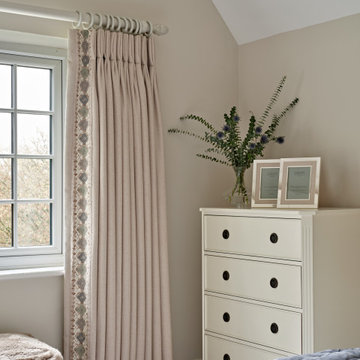
Ejemplo de dormitorio principal actual de tamaño medio con paredes beige y moqueta

This cozy and contemporary paneled bedroom is a great space to unwind. With a sliding hidden door to the ensuite, a large feature built-in wardrobe with lighting, and a ladder for tall access. It has hints of the industrial and the theme and colors are taken through into the ensuite.
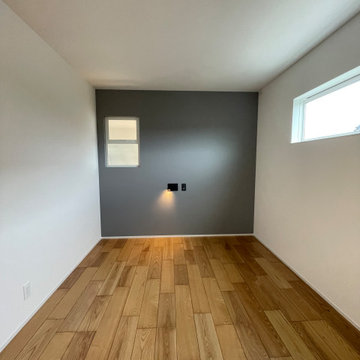
Diseño de dormitorio principal y blanco nórdico de tamaño medio con paredes grises, suelo de contrachapado, suelo marrón, papel pintado y papel pintado
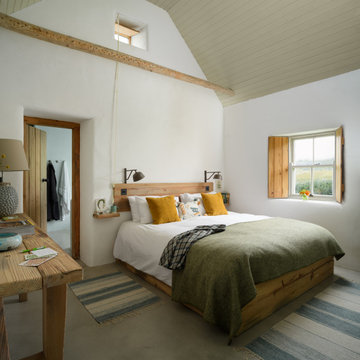
Modelo de dormitorio principal costero de tamaño medio con paredes blancas, suelo de cemento y suelo gris
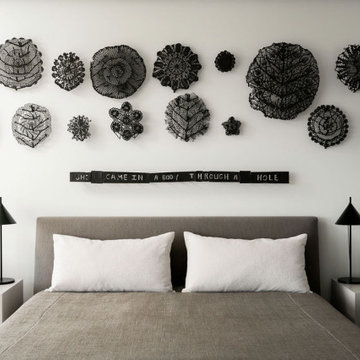
The master bedroom's white wall forms a perfect backdrop for an impressive display of bronze doilies by Kiki Smith. Simple bedding and furnishings keep the focus on the art.
Project Details // Upward Bound
Optima-Kierland Condo, Scottsdale, Arizona
Architecture: Drewett Works
Interior Designer: Ownby Design
Lighting Designer: Robert Singer & Assoc.
Photographer: Austin LaRue Baker
Nightstands: Peter Thomas Design
https://www.drewettworks.com/upward-bound/
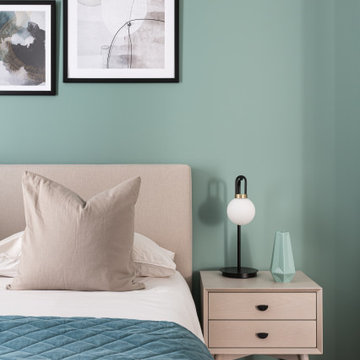
Project Battersea was all about creating a muted colour scheme but embracing bold accents to create tranquil Scandi design. The clients wanted to incorporate storage but still allow the apartment to feel bright and airy, we created a stunning bespoke TV unit for the clients for all of their book and another bespoke wardrobe in the guest bedroom. We created a space that was inviting and calming to be in.
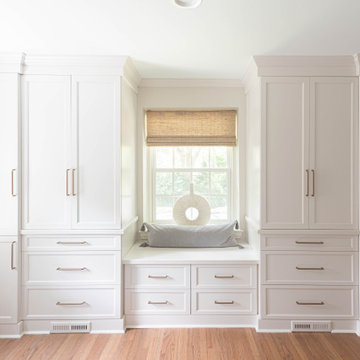
Gardner/Fox designed and updated this home's master and third-floor bath, as well as the master bedroom. The first step in this renovation was enlarging the master bathroom by 25 sq. ft., which allowed us to expand the shower and incorporate a new double vanity. Updates to the master bedroom include installing a space-saving sliding barn door and custom built-in storage (in place of the existing traditional closets. These space-saving built-ins are easily organized and connected by a window bench seat. In the third floor bath, we updated the room's finishes and removed a tub to make room for a new shower and sauna.
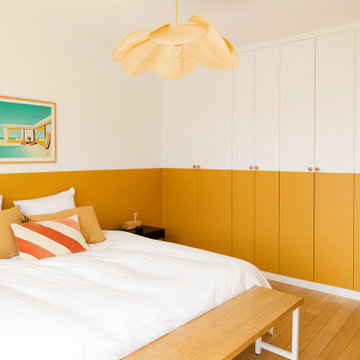
Dans cet appartement familial de 150 m², l’objectif était de rénover l’ensemble des pièces pour les rendre fonctionnelles et chaleureuses, en associant des matériaux naturels à une palette de couleurs harmonieuses.
Dans la cuisine et le salon, nous avons misé sur du bois clair naturel marié avec des tons pastel et des meubles tendance. De nombreux rangements sur mesure ont été réalisés dans les couloirs pour optimiser tous les espaces disponibles. Le papier peint à motifs fait écho aux lignes arrondies de la porte verrière réalisée sur mesure.
Dans les chambres, on retrouve des couleurs chaudes qui renforcent l’esprit vacances de l’appartement. Les salles de bain et la buanderie sont également dans des tons de vert naturel associés à du bois brut. La robinetterie noire, toute en contraste, apporte une touche de modernité. Un appartement où il fait bon vivre !
89.501 ideas para dormitorios principales de tamaño medio
5