89.498 ideas para dormitorios principales de tamaño medio
Filtrar por
Presupuesto
Ordenar por:Popular hoy
41 - 60 de 89.498 fotos

Master Bedroom Designed by Studio November at our Oxfordshire Country House Project
Imagen de dormitorio principal de estilo de casa de campo de tamaño medio con papel pintado, paredes multicolor, suelo de madera en tonos medios y suelo marrón
Imagen de dormitorio principal de estilo de casa de campo de tamaño medio con papel pintado, paredes multicolor, suelo de madera en tonos medios y suelo marrón
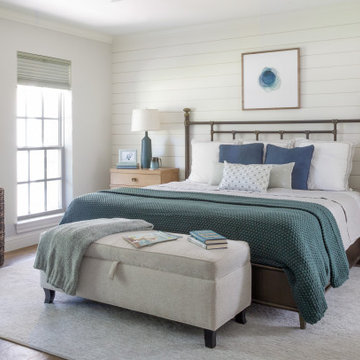
Wrought Iron Bed Paint Color Sherwin William Crushed Ice, Custom Rug, and Furniture. Shiplap accent wall.
Modelo de dormitorio principal clásico renovado de tamaño medio con paredes grises, suelo de baldosas de cerámica y suelo marrón
Modelo de dormitorio principal clásico renovado de tamaño medio con paredes grises, suelo de baldosas de cerámica y suelo marrón
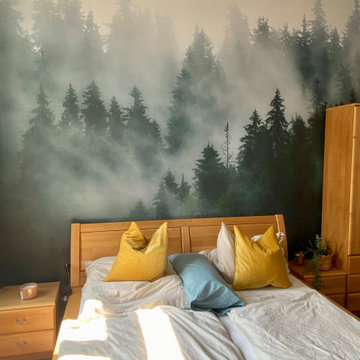
Dieses Schlafzimmer wurde in einen wunderschönen entspannten Nadelwald verwandelt. Beim Betreten des Schlafzimmers kann man den herben und süßlichen Geruch der Nadelbäume förmlich riechen. Perfekt zum Entspannen nach einem anstrengenden Arbeitstag!

Ejemplo de dormitorio principal y blanco retro de tamaño medio con paredes beige, suelo de madera en tonos medios, suelo marrón y papel pintado
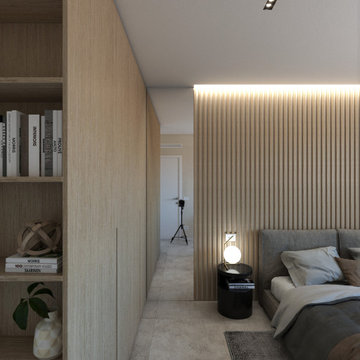
Diseño de dormitorio principal y televisión moderno de tamaño medio con paredes blancas, suelo de baldosas de porcelana, suelo beige, bandeja y madera

We planned a thoughtful redesign of this beautiful home while retaining many of the existing features. We wanted this house to feel the immediacy of its environment. So we carried the exterior front entry style into the interiors, too, as a way to bring the beautiful outdoors in. In addition, we added patios to all the bedrooms to make them feel much bigger. Luckily for us, our temperate California climate makes it possible for the patios to be used consistently throughout the year.
The original kitchen design did not have exposed beams, but we decided to replicate the motif of the 30" living room beams in the kitchen as well, making it one of our favorite details of the house. To make the kitchen more functional, we added a second island allowing us to separate kitchen tasks. The sink island works as a food prep area, and the bar island is for mail, crafts, and quick snacks.
We designed the primary bedroom as a relaxation sanctuary – something we highly recommend to all parents. It features some of our favorite things: a cognac leather reading chair next to a fireplace, Scottish plaid fabrics, a vegetable dye rug, art from our favorite cities, and goofy portraits of the kids.
---
Project designed by Courtney Thomas Design in La Cañada. Serving Pasadena, Glendale, Monrovia, San Marino, Sierra Madre, South Pasadena, and Altadena.
For more about Courtney Thomas Design, see here: https://www.courtneythomasdesign.com/
To learn more about this project, see here:
https://www.courtneythomasdesign.com/portfolio/functional-ranch-house-design/
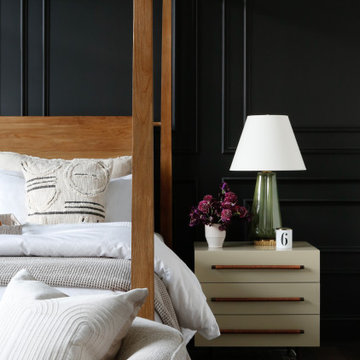
Thoughtful nightstand styling adds a chic finishing touch to this modern bedroom design.
Ejemplo de dormitorio principal tradicional renovado de tamaño medio con paredes grises, suelo de madera oscura y suelo marrón
Ejemplo de dormitorio principal tradicional renovado de tamaño medio con paredes grises, suelo de madera oscura y suelo marrón
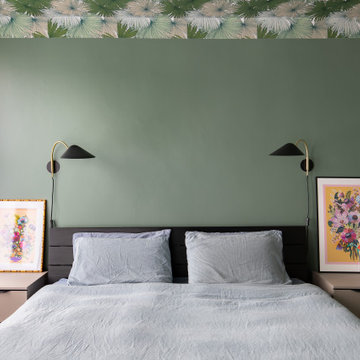
Having a wallpapered ceiling helped to make the room cosier.
Foto de dormitorio principal de tamaño medio con paredes verdes, moqueta, suelo gris y papel pintado
Foto de dormitorio principal de tamaño medio con paredes verdes, moqueta, suelo gris y papel pintado
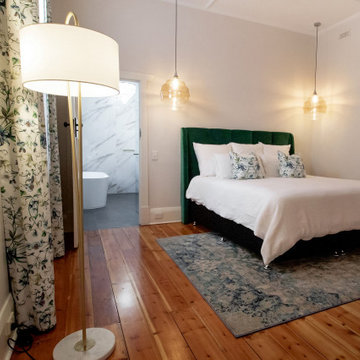
We added an ensuite to this heritage bedroom, pulled out a fireplace and pushed back a wall 1.5m to accommodate a walk-in robe. The colour emerald was chosen as the key feature colour so a custom emerald bedhead with ribbing was made. The lovely 'Lily' fabric was chosen for the curtains, bed cushions and also the bench seat in the walk-in robe which also has custom joinery. After these photos were taken, bedside tables with gold fixtures, a dramatic gold mirror above the bed and art works were added. The custom joinery in the walk-in includes a make-up station.
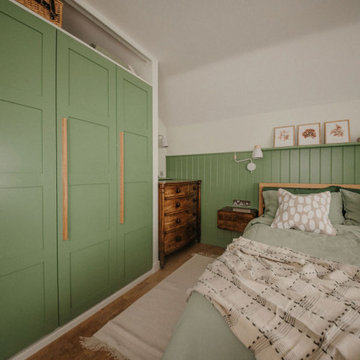
We used a calming green to create a relaxing natural master bedroom.
Ejemplo de dormitorio principal escandinavo de tamaño medio con paredes verdes y suelo de corcho
Ejemplo de dormitorio principal escandinavo de tamaño medio con paredes verdes y suelo de corcho
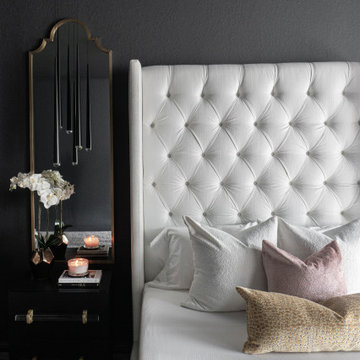
Diseño de dormitorio principal contemporáneo de tamaño medio con paredes negras, moqueta, todas las chimeneas, suelo beige y panelado
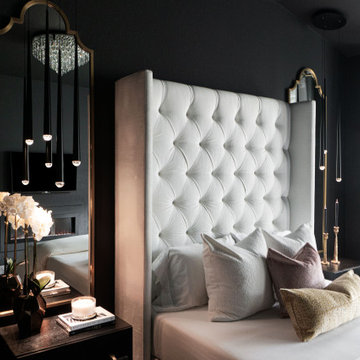
Ejemplo de dormitorio principal actual de tamaño medio con paredes negras, moqueta, todas las chimeneas, suelo beige y panelado
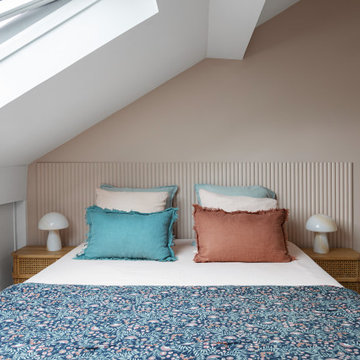
Imagen de dormitorio principal contemporáneo de tamaño medio sin chimenea con suelo de madera clara, suelo beige y paredes beige
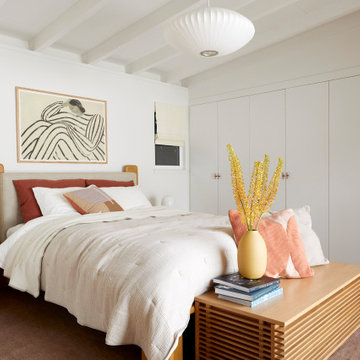
This 1956 John Calder Mackay home had been poorly renovated in years past. We kept the 1400 sqft footprint of the home, but re-oriented and re-imagined the bland white kitchen to a midcentury olive green kitchen that opened up the sight lines to the wall of glass facing the rear yard. We chose materials that felt authentic and appropriate for the house: handmade glazed ceramics, bricks inspired by the California coast, natural white oaks heavy in grain, and honed marbles in complementary hues to the earth tones we peppered throughout the hard and soft finishes. This project was featured in the Wall Street Journal in April 2022.
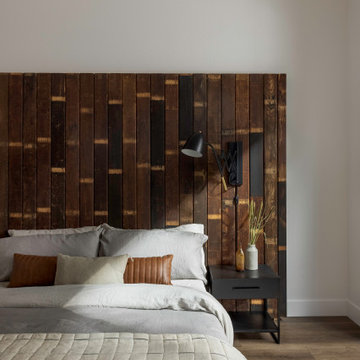
Ensuite bedroom with custom built reclaimed wood headboard, black matte side tables and sconces, a natural woven rug, and plush cream and grey Parachute bedding with a leather lumbar pillow.
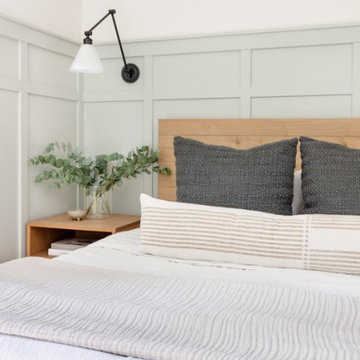
Set in the charming neighborhood of Wedgwood, this Cape Cod-style home needed a major update to satisfy our client's lifestyle needs. The living room, dining room, and kitchen were all separated, making it hard for our clients to carry out day-to-day life with small kids or adequately entertain. Our client also loved to cook for her family, so having a large open concept kitchen where she could cook, keep tabs on the kids, and entertain simultaneously was very important. To accommodate those needs, we bumped out the back and side of the house and eliminated all the walls in the home's communal areas. Adding on to the back of the house also created space in the basement where they could add a separate entrance and mudroom.
We wanted to make sure to blend the character of this home with the client's love for color, modern flare, and updated finishes. So we decided to keep the original fireplace and give it a fresh look with tile, add new hardwood in a lighter stain to match the existing and bring in pops of color through the kitchen cabinets and furnishings. New windows, siding, and a fresh coat of paint were added to give this home the curbside appeal it deserved.
In the second phase of this remodel, we transformed the basement bathroom and storage room into a primary suite. With the addition of baby number three, our clients wanted to create a retreat they could call their own. Bringing in soft, muted tones made their bedroom feel calm and collected, a relaxing place to land after a busy day. With our client’s love of patterned tile, we decided to go a little bolder in the bathroom with the flooring and vanity wall. Adding the marble in the shower and on the countertop helped balance the bold tile choices and keep both spaces feeling cohesive.
---
Project designed by interior design studio Kimberlee Marie Interiors. They serve the Seattle metro area including Seattle, Bellevue, Kirkland, Medina, Clyde Hill, and Hunts Point.
For more about Kimberlee Marie Interiors, see here: https://www.kimberleemarie.com/
To learn more about this project, see here
https://www.kimberleemarie.com/wedgwoodremodel
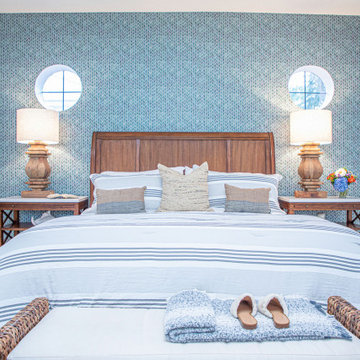
Our Tampa studio transformed this beach home into one fit for royalty! We added a bright palette and fun beachy colors to create a fun, playful vibe while staying focused on sophistication and elegance. Every corner of this home is thoughtfully designed to incorporate the relaxing holiday ambience of a perfect beach house.
---
Project designed by interior design studio Home Frosting. They serve the entire Tampa Bay area including South Tampa, Clearwater, Belleair, and St. Petersburg.
For more about Home Frosting, see here: https://homefrosting.com/
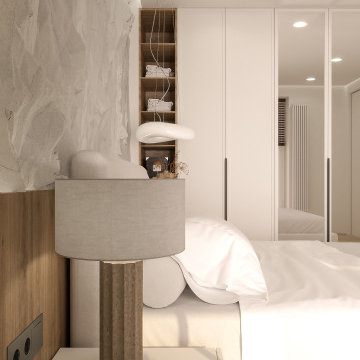
Diseño de dormitorio principal y blanco y madera actual de tamaño medio con paredes blancas, suelo de madera en tonos medios, suelo beige y bandeja
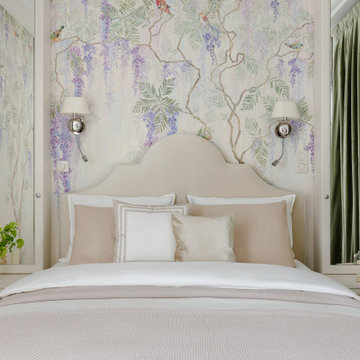
Уютная спальня с панорамными обоями с изображениями сиреневых глициний. Зеленые портьеры, светлая бежевая кровать с мягким изголовьем, светлое постельное белье, банкетка на ножках и бежевый ковер. Зеркала над прикроватными тумбами со скрытыми полками, люстра и бра с абажурами и потолок с карнизом для подсветки.
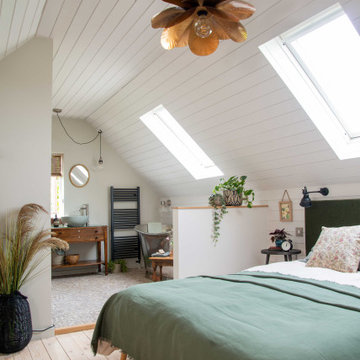
Studio loft conversion in a rustic Scandi style with open bedroom and bathroom featuring a custom made bed, bespoke vanity and freestanding copper bateau bath.
89.498 ideas para dormitorios principales de tamaño medio
3