1.189 ideas para dormitorios principales con suelo negro
Filtrar por
Presupuesto
Ordenar por:Popular hoy
141 - 160 de 1189 fotos
Artículo 1 de 3
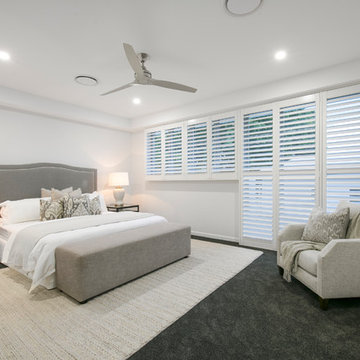
Architecturally inspired split level residence offering 5 bedrooms, 3 bathrooms, powder room, media room, office/parents retreat, butlers pantry, alfresco area, in ground pool plus so much more. Quality designer fixtures and fittings throughout making this property modern and luxurious with a contemporary feel. The clever use of screens and front entry gatehouse offer privacy and seclusion.
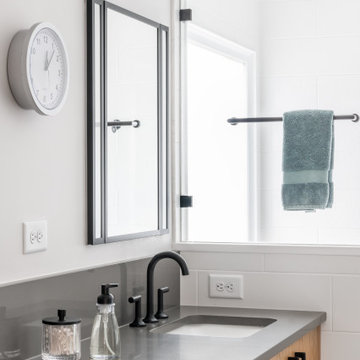
Our clients need a complete update to their master bathroom. Storage and comfort were the main focus with this remodel. Design elements included built in medicine cabinets, cabinet pullouts and a beautiful teak wood shower floor. Textured tile in the shower gives an added dimension to this luxurious new space.
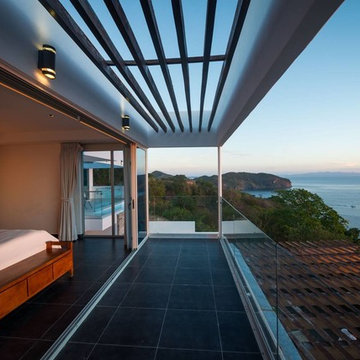
A Master bedroom with uninterrupted views. The room extends into the balcony with glass railings, and an entire wall of glass sliding doors which opens up completely to allow one the feeling of sleeping in comfort yet cradling in the outdoors.
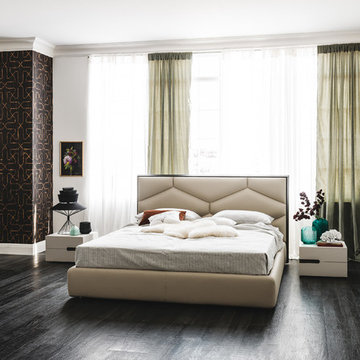
The room service 360° collection of modern furniture by powerhouse design firm Cattelan Italia is unmatched in its scope and diversity. Italian designer Giorgio Cattelan and his wife Silvia founded the company in 1979. Their goal was to create contemporary furnishings for the home that reflected and enhanced the modern life style experience. Today, the couple’s son, Paolo Cattelan, continues the company’s tradition of producing fine Italian modern furniture imbued with innovative style and sophistication.
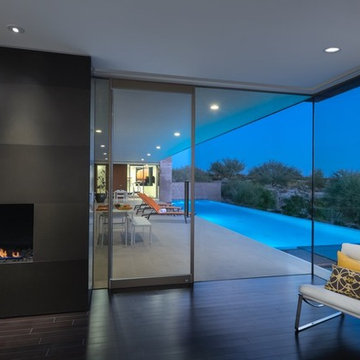
Modelo de dormitorio principal de estilo americano de tamaño medio con paredes blancas, suelo de bambú, chimenea lineal, marco de chimenea de piedra y suelo negro
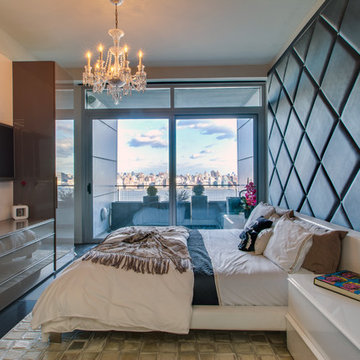
master bedroom renovation. custom upholstered wall with crystal detail
photo by Gerard Garcia
Modelo de dormitorio principal contemporáneo de tamaño medio sin chimenea con paredes beige, suelo de cemento y suelo negro
Modelo de dormitorio principal contemporáneo de tamaño medio sin chimenea con paredes beige, suelo de cemento y suelo negro
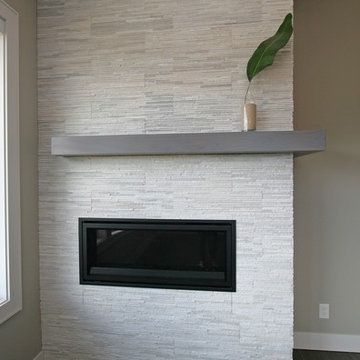
Foto de dormitorio principal tradicional renovado de tamaño medio con paredes grises, suelo de baldosas de porcelana, chimenea lineal, marco de chimenea de piedra y suelo negro
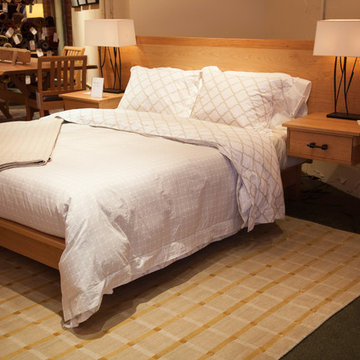
Ejemplo de dormitorio principal contemporáneo de tamaño medio sin chimenea con moqueta y suelo negro
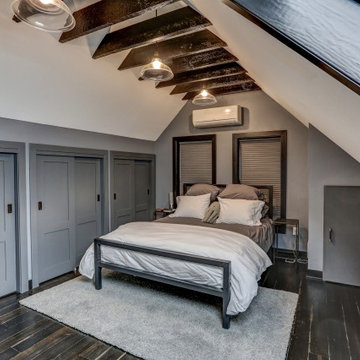
Diseño de dormitorio principal contemporáneo pequeño sin chimenea con paredes grises, suelo de madera oscura y suelo negro
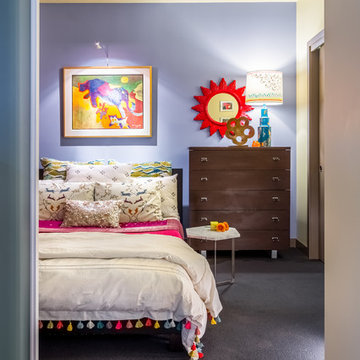
Sliding doors add privacy without the bulk of standard doors and trim. Well lit spaces add vitality as evening sets in. A receding periwinkle blue accent wall expands the sense of space.
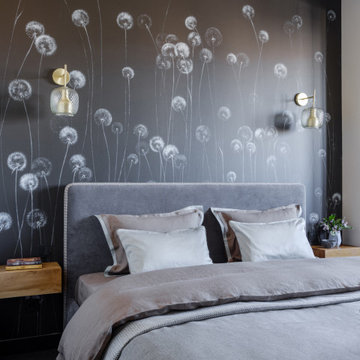
Дизайнер интерьера - Татьяна Архипова, фото - Михаил Лоскутов
Imagen de dormitorio principal actual pequeño con paredes beige, suelo laminado y suelo negro
Imagen de dormitorio principal actual pequeño con paredes beige, suelo laminado y suelo negro
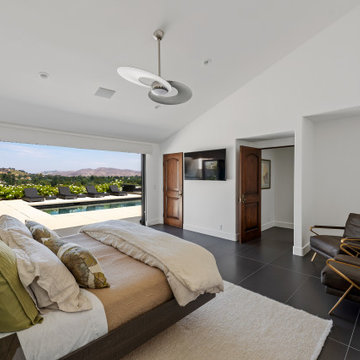
Taking in the panoramic views of this Modern Mediterranean Resort while dipping into its luxurious pool feels like a getaway tucked into the hills of Westlake Village. Although, this home wasn’t always so inviting. It originally had the view to impress guests but no space to entertain them.
One day, the owners ran into a sign that it was time to remodel their home. Quite literally, they were walking around their neighborhood and saw a JRP Design & Remodel sign in someone’s front yard.
They became our clients, and our architects drew up a new floorplan for their home. It included a massive addition to the front and a total reconfiguration to the backyard. These changes would allow us to create an entry, expand the small living room, and design an outdoor living space in the backyard. There was only one thing standing in the way of all of this – a mountain formed out of solid rock. Our team spent extensive time chipping away at it to reconstruct the home’s layout. Like always, the hard work was all worth it in the end for our clients to have their dream home!
Luscious landscaping now surrounds the new addition to the front of the home. Its roof is topped with red clay Spanish tiles, giving it a Mediterranean feel. Walking through the iron door, you’re welcomed by a new entry where you can see all the way through the home to the backyard resort and all its glory, thanks to the living room’s LaCantina bi-fold door.
A transparent fence lining the back of the property allows you to enjoy the hillside view without any obstruction. Within the backyard, a 38-foot long, deep blue modernized pool gravitates you to relaxation. The Baja shelf inside it is a tempting spot to lounge in the water and keep cool, while the chairs nearby provide another option for leaning back and soaking up the sun.
On a hot day or chilly night, guests can gather under the sheltered outdoor living space equipped with ceiling fans and heaters. This space includes a kitchen with Stoneland marble countertops and a 42-inch Hestan barbeque. Next to it, a long dining table awaits a feast. Additional seating is available by the TV and fireplace.
From the various entertainment spots to the open layout and breathtaking views, it’s no wonder why the owners love to call their home a “Modern Mediterranean Resort.”
Photographer: Andrew Orozco
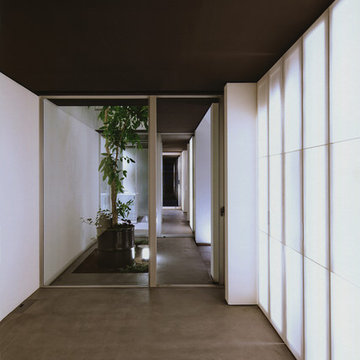
photo by 絹巻豊写真事務所
Ejemplo de dormitorio principal y negro moderno pequeño sin chimenea con paredes blancas, suelo de cemento y suelo negro
Ejemplo de dormitorio principal y negro moderno pequeño sin chimenea con paredes blancas, suelo de cemento y suelo negro
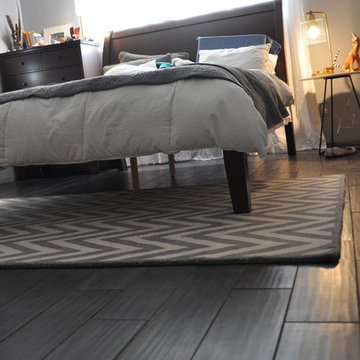
Ejemplo de dormitorio principal actual grande sin chimenea con paredes blancas, suelo de madera oscura y suelo negro
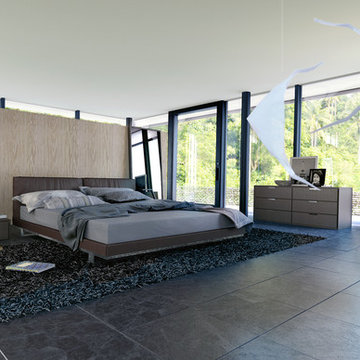
Two weeks of planning including a round the clock search for a Frank Lloyd Wright home in LA with a wooded area backdrop yielded this beautiful presentation of the Modloft Broome Bedroom. All items available at modloft.com.
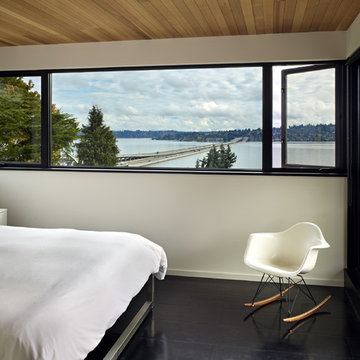
A new Seattle modern house designed by chadbourne + doss architects houses a couple and their 18 bicycles. 3 floors connect indoors and out and provide panoramic views of Lake Washington. The interior is a composition of black and white with warm wood accents.
photo by Benjamin Benschneider
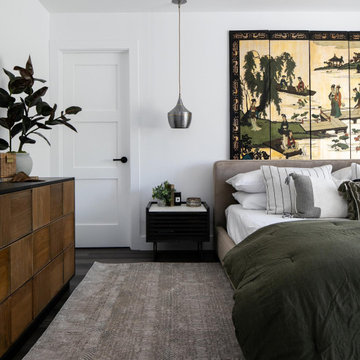
Diseño de dormitorio principal actual grande con paredes blancas, suelo de madera oscura, todas las chimeneas, marco de chimenea de piedra, suelo negro y panelado
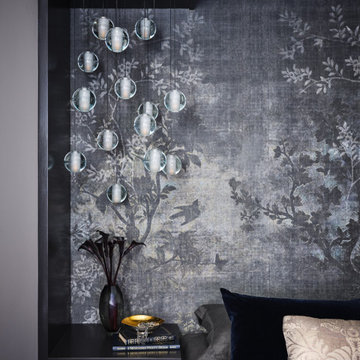
Imagen de dormitorio principal ecléctico de tamaño medio con paredes grises, suelo de madera oscura y suelo negro
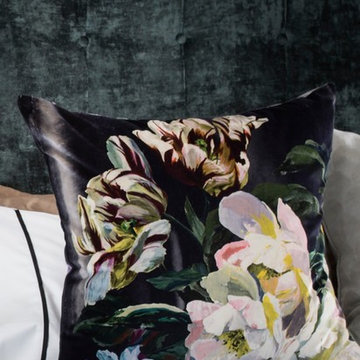
A sea green velvet custom made bed head with buttoned detail adds depth to this luxury master bedroom. The floral cushions creates painterly interest.
Amorfo Photography
www.amorfo.net
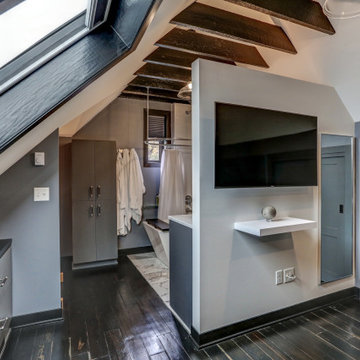
Imagen de dormitorio principal contemporáneo pequeño sin chimenea con paredes grises, suelo de madera oscura y suelo negro
1.189 ideas para dormitorios principales con suelo negro
8