44.050 ideas para dormitorios principales con suelo marrón
Filtrar por
Presupuesto
Ordenar por:Popular hoy
1 - 20 de 44.050 fotos
Artículo 1 de 3
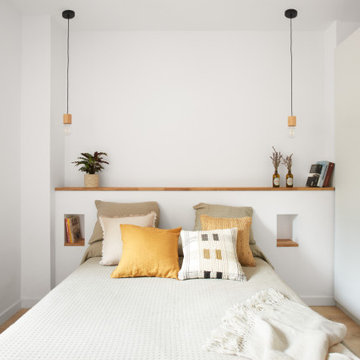
Ejemplo de dormitorio principal y blanco y madera escandinavo pequeño con paredes blancas, suelo laminado y suelo marrón
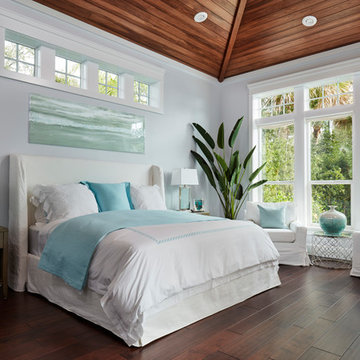
Imagen de dormitorio principal marinero grande sin chimenea con paredes grises, suelo de madera oscura y suelo marrón
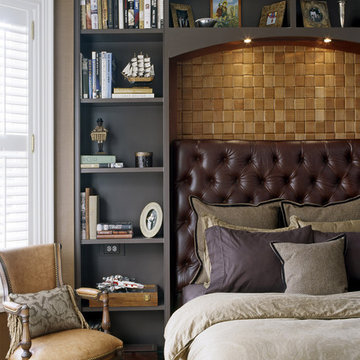
The client admired this Victorian home from afar for many years before purchasing it. The extensive rehabilitation restored much of the house to its original style and grandeur; interior spaces were transformed in function while respecting the elaborate details of the era. A new kitchen, breakfast area, study and baths make the home fully functional and comfortably livable.
Photo Credit: Sam Gray

Alex Lucaci
Modelo de dormitorio principal clásico renovado grande con paredes grises, suelo de madera en tonos medios, todas las chimeneas, marco de chimenea de piedra y suelo marrón
Modelo de dormitorio principal clásico renovado grande con paredes grises, suelo de madera en tonos medios, todas las chimeneas, marco de chimenea de piedra y suelo marrón

Imagen de dormitorio principal clásico renovado grande con paredes blancas, suelo marrón, todas las chimeneas, marco de chimenea de yeso, suelo de madera en tonos medios y vigas vistas

Diseño de dormitorio principal actual de tamaño medio con paredes rosas, suelo de madera en tonos medios, todas las chimeneas y suelo marrón
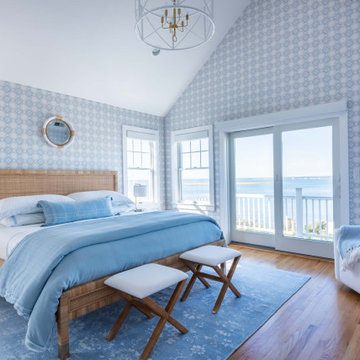
Diseño de dormitorio principal marinero con paredes multicolor, suelo de madera en tonos medios, suelo marrón y papel pintado

[Our Clients]
We were so excited to help these new homeowners re-envision their split-level diamond in the rough. There was so much potential in those walls, and we couldn’t wait to delve in and start transforming spaces. Our primary goal was to re-imagine the main level of the home and create an open flow between the space. So, we started by converting the existing single car garage into their living room (complete with a new fireplace) and opening up the kitchen to the rest of the level.
[Kitchen]
The original kitchen had been on the small side and cut-off from the rest of the home, but after we removed the coat closet, this kitchen opened up beautifully. Our plan was to create an open and light filled kitchen with a design that translated well to the other spaces in this home, and a layout that offered plenty of space for multiple cooks. We utilized clean white cabinets around the perimeter of the kitchen and popped the island with a spunky shade of blue. To add a real element of fun, we jazzed it up with the colorful escher tile at the backsplash and brought in accents of brass in the hardware and light fixtures to tie it all together. Through out this home we brought in warm wood accents and the kitchen was no exception, with its custom floating shelves and graceful waterfall butcher block counter at the island.
[Dining Room]
The dining room had once been the home’s living room, but we had other plans in mind. With its dramatic vaulted ceiling and new custom steel railing, this room was just screaming for a dramatic light fixture and a large table to welcome one-and-all.
[Living Room]
We converted the original garage into a lovely little living room with a cozy fireplace. There is plenty of new storage in this space (that ties in with the kitchen finishes), but the real gem is the reading nook with two of the most comfortable armchairs you’ve ever sat in.
[Master Suite]
This home didn’t originally have a master suite, so we decided to convert one of the bedrooms and create a charming suite that you’d never want to leave. The master bathroom aesthetic quickly became all about the textures. With a sultry black hex on the floor and a dimensional geometric tile on the walls we set the stage for a calm space. The warm walnut vanity and touches of brass cozy up the space and relate with the feel of the rest of the home. We continued the warm wood touches into the master bedroom, but went for a rich accent wall that elevated the sophistication level and sets this space apart.
[Hall Bathroom]
The floor tile in this bathroom still makes our hearts skip a beat. We designed the rest of the space to be a clean and bright white, and really let the lovely blue of the floor tile pop. The walnut vanity cabinet (complete with hairpin legs) adds a lovely level of warmth to this bathroom, and the black and brass accents add the sophisticated touch we were looking for.
[Office]
We loved the original built-ins in this space, and knew they needed to always be a part of this house, but these 60-year-old beauties definitely needed a little help. We cleaned up the cabinets and brass hardware, switched out the formica counter for a new quartz top, and painted wall a cheery accent color to liven it up a bit. And voila! We have an office that is the envy of the neighborhood.

Navy blue grass cloth and navy painted blue trim wraps the master bedroom. A crystal chain chandelier is a dramatic focal point. The tufted upholstered headboard and black stained wood with blackened stainless steel frame was custom made for the space. Navy diamond quilted bedding and light gray sheeting top the bed. Greek key accented bedside chests are topped with large selenite table lamps. A bright nickel sunburst mirror tops the bed. Abstract watery fabric drapery panels accent the windows and patio doors. An original piece of artwork highlighted with a picture light hangs above a small brass bench dressed in the drapery fabric.
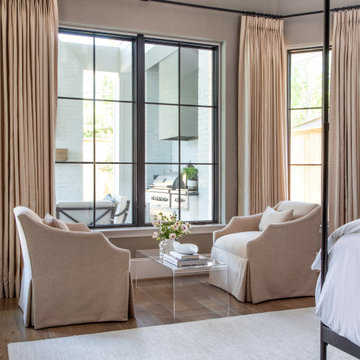
Ejemplo de dormitorio principal tradicional renovado de tamaño medio con paredes marrones, suelo de madera en tonos medios y suelo marrón
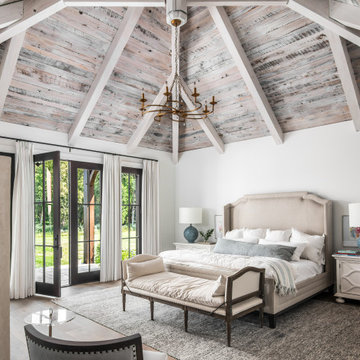
Photography: Garett + Carrie Buell of Studiobuell/ studiobuell.com
Diseño de dormitorio principal tradicional grande con paredes blancas, suelo de madera en tonos medios y suelo marrón
Diseño de dormitorio principal tradicional grande con paredes blancas, suelo de madera en tonos medios y suelo marrón

Fully integrated Signature Estate featuring Creston controls and Crestron panelized lighting, and Crestron motorized shades and draperies, whole-house audio and video, HVAC, voice and video communication atboth both the front door and gate. Modern, warm, and clean-line design, with total custom details and finishes. The front includes a serene and impressive atrium foyer with two-story floor to ceiling glass walls and multi-level fire/water fountains on either side of the grand bronze aluminum pivot entry door. Elegant extra-large 47'' imported white porcelain tile runs seamlessly to the rear exterior pool deck, and a dark stained oak wood is found on the stairway treads and second floor. The great room has an incredible Neolith onyx wall and see-through linear gas fireplace and is appointed perfectly for views of the zero edge pool and waterway.
The club room features a bar and wine featuring a cable wine racking system, comprised of cables made from the finest grade of stainless steel that makes it look as though the wine is floating on air. A center spine stainless steel staircase has a smoked glass railing and wood handrail.
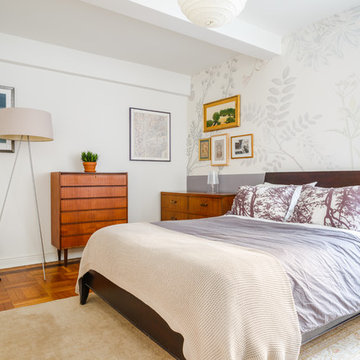
Botanical wall mural and mid century furnishings.
Photo By Alex Staniloff
Modelo de dormitorio principal tradicional renovado de tamaño medio con paredes multicolor, suelo de madera en tonos medios y suelo marrón
Modelo de dormitorio principal tradicional renovado de tamaño medio con paredes multicolor, suelo de madera en tonos medios y suelo marrón
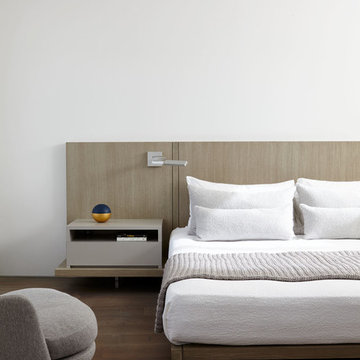
Joshua McHugh
Ejemplo de dormitorio principal moderno de tamaño medio con paredes blancas, suelo de madera en tonos medios y suelo marrón
Ejemplo de dormitorio principal moderno de tamaño medio con paredes blancas, suelo de madera en tonos medios y suelo marrón

Photo by: Daniel Contelmo Jr.
Imagen de dormitorio principal marinero grande sin chimenea con paredes azules, suelo de madera en tonos medios y suelo marrón
Imagen de dormitorio principal marinero grande sin chimenea con paredes azules, suelo de madera en tonos medios y suelo marrón
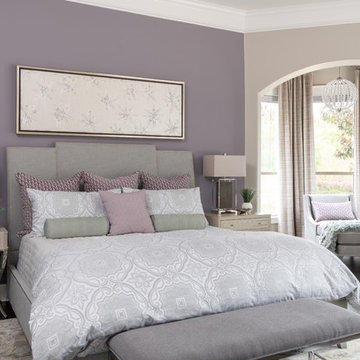
Michael hunter photography
Foto de dormitorio principal minimalista grande con paredes púrpuras, suelo de madera oscura y suelo marrón
Foto de dormitorio principal minimalista grande con paredes púrpuras, suelo de madera oscura y suelo marrón
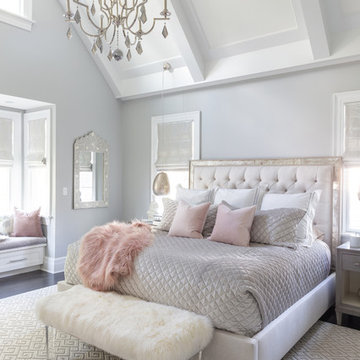
Raquel Langworthy
Imagen de dormitorio principal marinero pequeño con paredes grises, suelo de madera en tonos medios y suelo marrón
Imagen de dormitorio principal marinero pequeño con paredes grises, suelo de madera en tonos medios y suelo marrón
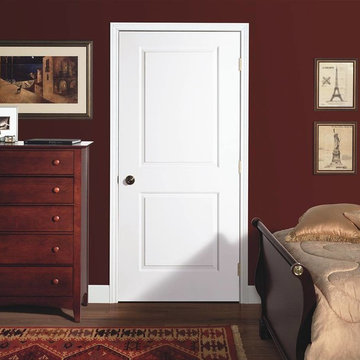
Foto de dormitorio principal tradicional de tamaño medio con paredes rojas, suelo de madera en tonos medios y suelo marrón
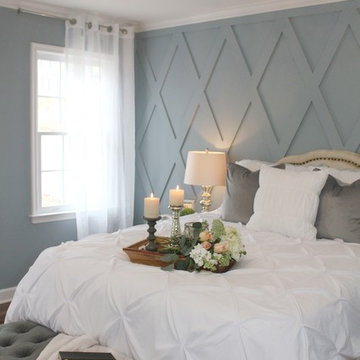
Gorgeous custom bedroom wall! Done by our amazing crew at CHC Homes!
Ejemplo de dormitorio principal de estilo de casa de campo de tamaño medio sin chimenea con paredes grises, suelo de madera pintada y suelo marrón
Ejemplo de dormitorio principal de estilo de casa de campo de tamaño medio sin chimenea con paredes grises, suelo de madera pintada y suelo marrón
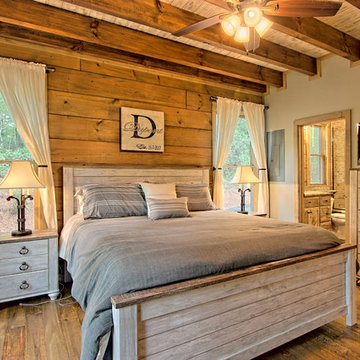
Kurtis Miller Photography, kmpics.com
Rustic Master bedroom with distressed white ceiling contrasted by dark stained wooden beams. Ship lap log walls, rustic circle sawn flooring.
44.050 ideas para dormitorios principales con suelo marrón
1