1.220 ideas para dormitorios principales con suelo de mármol
Filtrar por
Presupuesto
Ordenar por:Popular hoy
161 - 180 de 1220 fotos
Artículo 1 de 3
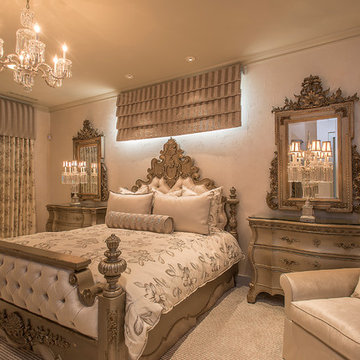
Ejemplo de dormitorio principal mediterráneo grande con paredes beige y suelo de mármol
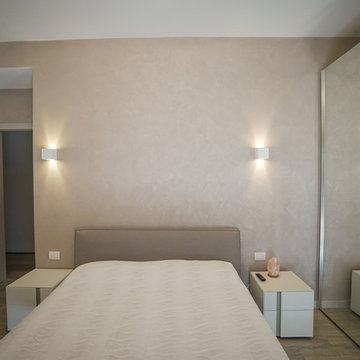
FRANCESCO BONATO
Modelo de dormitorio principal moderno de tamaño medio con paredes beige, suelo de mármol y suelo beige
Modelo de dormitorio principal moderno de tamaño medio con paredes beige, suelo de mármol y suelo beige
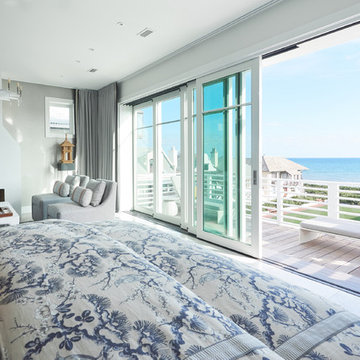
Explore star of TLC's Trading Spaces, architect and interior designer Vern Yip's coastal renovation at his Rosemary Beach, Florida vacation home. Beautiful ocean views were maximized with Marvin windows and large scenic doors.
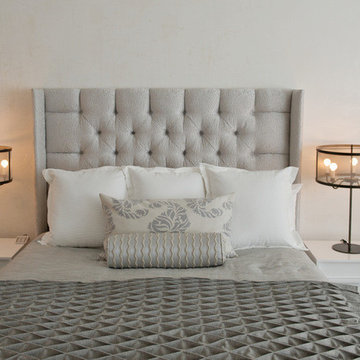
Tranquil bedrooms with a contemporary style show off cool color palettes and warm textures. Comfort is taken to a whole new level with plush upholstering, tufted textiles, and luxurious area rugs -- the layered fabrics create the perfect oasis to retreat to after a long and busy day.
Artwork and artisanal lighting add a touch of timeless trend, which, when paired with the overall softness of the space, create a balance between comfort and sophistication.
Project completed by New York interior design firm Betty Wasserman Art & Interiors, which serves New York City, as well as across the tri-state area and in The Hamptons.
For more about Betty Wasserman, click here: https://www.bettywasserman.com/
To learn more about this project, click here: https://www.bettywasserman.com/spaces/south-chelsea-loft/
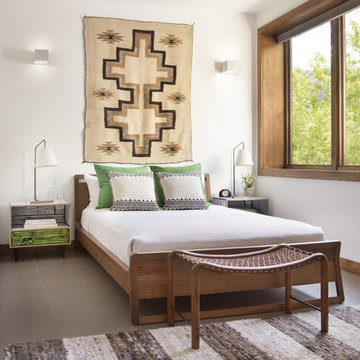
Embracing the challenge of grounding this open, light-filled space, our Aspen studio focused on comfort, ease, and high design. The built-in lounge is flanked by storage cabinets for puzzles and games for this client who loves having people over. The high-back Living Divani sofa is paired with U-Turn Benson chairs and a "Rabari" rug from Nanimarquina for casual gatherings. The throw pillows are a perfect mix of Norwegian tapestry fabric and contemporary patterns. In the child's bedroom, we added an organically shaped Vitra Living Tower, which also provides a cozy reading niche. Bold Marimekko fabric colorfully complements more traditional detailing and creates a contrast between old and new. We loved collaborating with our client on an eclectic bedroom, where everything is collected and combined in a way that allows distinctive pieces to work together. A custom walnut bed supports the owner's tatami mattress. Vintage rugs ground the space and pair well with a vintage Scandinavian chair and dresser.
Combining unexpected objects is one of our favorite ways to add liveliness and personality to a space. In the little guest bedroom, our client (a creative and passionate collector) was the inspiration behind an energetic and eclectic mix. Similarly, turning one of our client's favorite old sweaters into pillow covers and popping a Native American rug on the wall helped pull the space together. Slightly eclectic and invitingly cozy, the twin guestroom beckons for settling in to read, nap or daydream. A vintage poster from Omnibus Gallery in Aspen and an antique nightstand add period whimsy.
---
Joe McGuire Design is an Aspen and Boulder interior design firm bringing a uniquely holistic approach to home interiors since 2005.
For more about Joe McGuire Design, see here: https://www.joemcguiredesign.com/
To learn more about this project, see here:
https://www.joemcguiredesign.com/aspen-eclectic
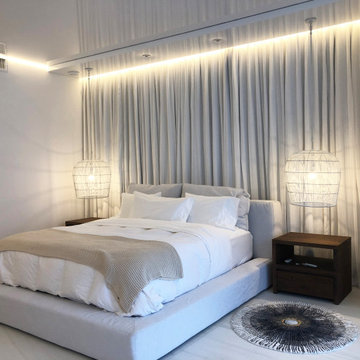
LED Lights on a High Gloss ceiling!
Ejemplo de dormitorio principal contemporáneo de tamaño medio con paredes blancas, suelo de mármol, suelo blanco y papel pintado
Ejemplo de dormitorio principal contemporáneo de tamaño medio con paredes blancas, suelo de mármol, suelo blanco y papel pintado
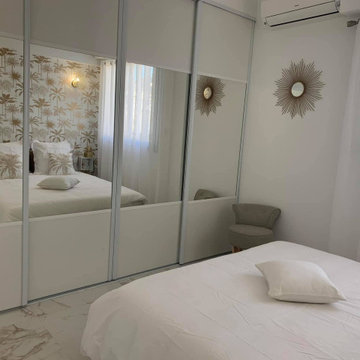
Grand linéaire de placard, moitié blanc et miroir pour donner une impression de profondeur.
Imagen de dormitorio principal minimalista de tamaño medio con paredes blancas, suelo de mármol y suelo blanco
Imagen de dormitorio principal minimalista de tamaño medio con paredes blancas, suelo de mármol y suelo blanco
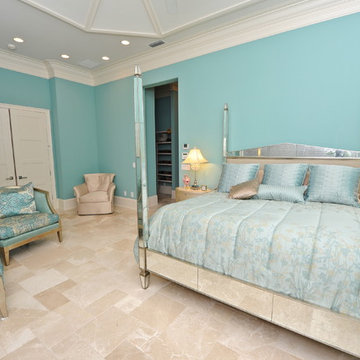
Victoria Wright Photography
Ejemplo de dormitorio principal costero sin chimenea con paredes azules y suelo de mármol
Ejemplo de dormitorio principal costero sin chimenea con paredes azules y suelo de mármol
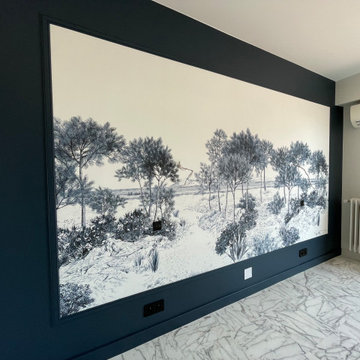
Imagen de dormitorio principal de estilo zen grande sin chimenea con paredes azules, suelo de mármol y suelo blanco
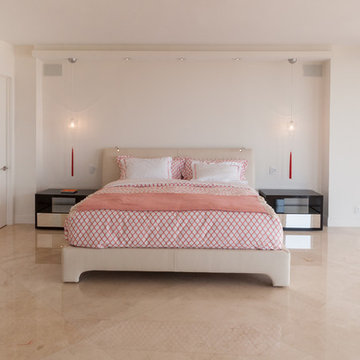
Crema Marfil Semi Select marble
Imagen de dormitorio principal actual grande con paredes blancas y suelo de mármol
Imagen de dormitorio principal actual grande con paredes blancas y suelo de mármol
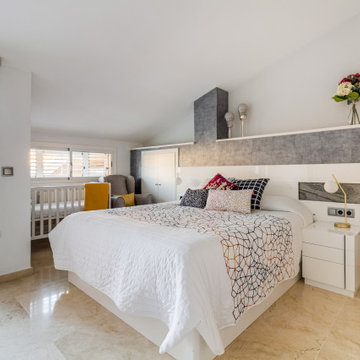
Dormitorio principal amplio en la planta superior, espacio para una cama 160 cm. Dispone de salida a la terraza y una encimera para colocar decoración. Techo abuhardillado.
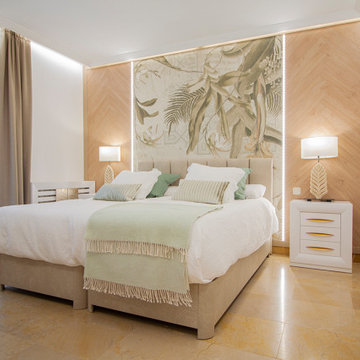
Imagen de dormitorio principal contemporáneo de tamaño medio con paredes blancas, suelo de mármol, suelo beige y todos los diseños de techos
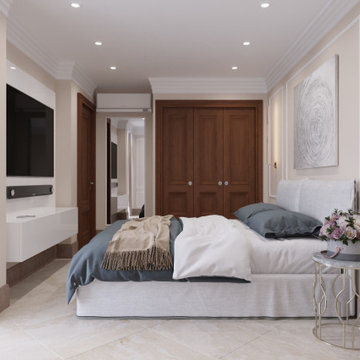
Modelo de dormitorio principal y beige y rosa contemporáneo de tamaño medio con paredes beige, suelo de mármol y suelo beige
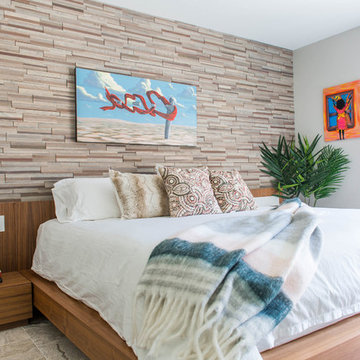
Reagen Taylor Photography
Modelo de dormitorio principal actual de tamaño medio con paredes grises, suelo de mármol y suelo beige
Modelo de dormitorio principal actual de tamaño medio con paredes grises, suelo de mármol y suelo beige
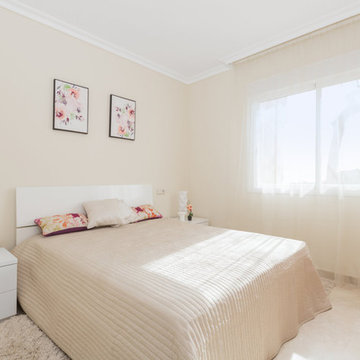
Modelo de dormitorio principal actual de tamaño medio con paredes beige, suelo de mármol y suelo beige
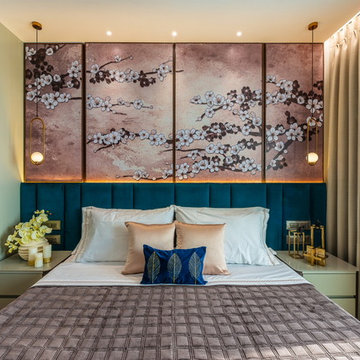
PARENTS ROOM KEPT SIMPLE AND ELEGANT WITH CLEAN HEADBOARD WITH CUSTOMIZED ART PANELS ADDING CHARACTER
PHOTO CREDIT :PHXINDIA
Foto de dormitorio principal contemporáneo de tamaño medio con paredes beige, suelo de mármol y suelo beige
Foto de dormitorio principal contemporáneo de tamaño medio con paredes beige, suelo de mármol y suelo beige

This custom built 2-story French Country style home is a beautiful retreat in the South Tampa area. The exterior of the home was designed to strike a subtle balance of stucco and stone, brought together by a neutral color palette with contrasting rust-colored garage doors and shutters. To further emphasize the European influence on the design, unique elements like the curved roof above the main entry and the castle tower that houses the octagonal shaped master walk-in shower jutting out from the main structure. Additionally, the entire exterior form of the home is lined with authentic gas-lit sconces. The rear of the home features a putting green, pool deck, outdoor kitchen with retractable screen, and rain chains to speak to the country aesthetic of the home.
Inside, you are met with a two-story living room with full length retractable sliding glass doors that open to the outdoor kitchen and pool deck. A large salt aquarium built into the millwork panel system visually connects the media room and living room. The media room is highlighted by the large stone wall feature, and includes a full wet bar with a unique farmhouse style bar sink and custom rustic barn door in the French Country style. The country theme continues in the kitchen with another larger farmhouse sink, cabinet detailing, and concealed exhaust hood. This is complemented by painted coffered ceilings with multi-level detailed crown wood trim. The rustic subway tile backsplash is accented with subtle gray tile, turned at a 45 degree angle to create interest. Large candle-style fixtures connect the exterior sconces to the interior details. A concealed pantry is accessed through hidden panels that match the cabinetry. The home also features a large master suite with a raised plank wood ceiling feature, and additional spacious guest suites. Each bathroom in the home has its own character, while still communicating with the overall style of the home.
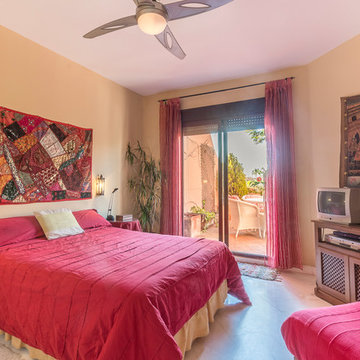
Home&Haus Homestaging & Photography
Imagen de dormitorio principal mediterráneo de tamaño medio con paredes rosas, suelo de mármol y suelo beige
Imagen de dormitorio principal mediterráneo de tamaño medio con paredes rosas, suelo de mármol y suelo beige
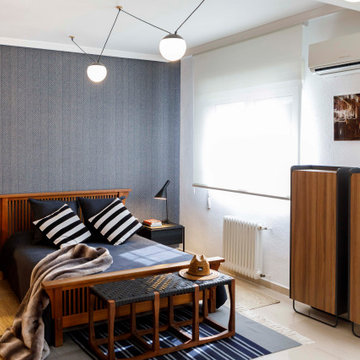
Foto de dormitorio principal y gris y blanco actual grande con paredes blancas, suelo de mármol, suelo beige y papel pintado
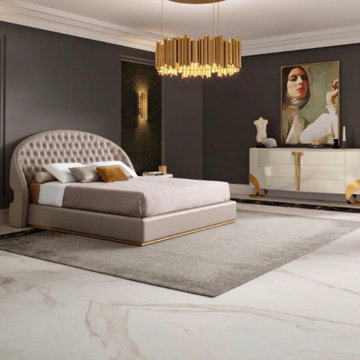
Luxury - Pur... großes Doppelbett in aufwendiger Knopf-Optik gepolstert mit edlen Stoffen.
Kombiniert mit absoluten Design-Möbeln lackiert in weiß Hochglanz und echt vergoldeten Design-Applikationen.
1.220 ideas para dormitorios principales con suelo de mármol
9