3.477 ideas para dormitorios principales con suelo de baldosas de cerámica
Filtrar por
Presupuesto
Ordenar por:Popular hoy
1 - 20 de 3477 fotos
Artículo 1 de 3
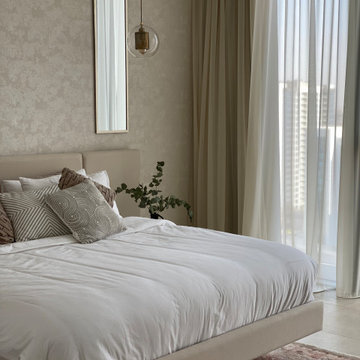
Beige neutrals
Foto de dormitorio principal y blanco y madera moderno pequeño sin chimenea con paredes beige, suelo de baldosas de cerámica, suelo beige y papel pintado
Foto de dormitorio principal y blanco y madera moderno pequeño sin chimenea con paredes beige, suelo de baldosas de cerámica, suelo beige y papel pintado
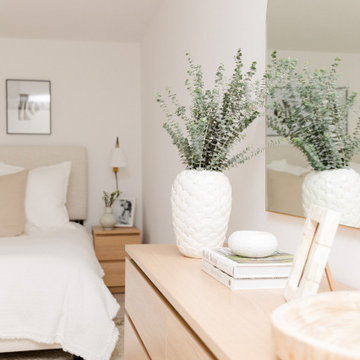
Diseño de dormitorio principal escandinavo de tamaño medio con paredes blancas, suelo de baldosas de cerámica y suelo beige
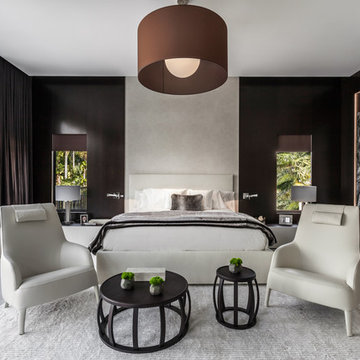
Emilio Collavino
Diseño de dormitorio principal actual extra grande sin chimenea con paredes marrones, suelo de baldosas de cerámica y suelo gris
Diseño de dormitorio principal actual extra grande sin chimenea con paredes marrones, suelo de baldosas de cerámica y suelo gris
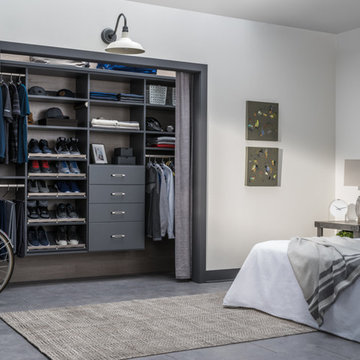
Diseño de dormitorio principal industrial grande con paredes grises, suelo de baldosas de cerámica y suelo gris
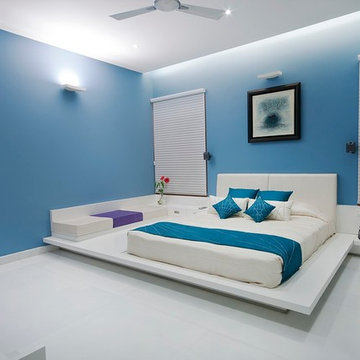
Diseño de dormitorio principal contemporáneo de tamaño medio sin chimenea con paredes azules y suelo de baldosas de cerámica
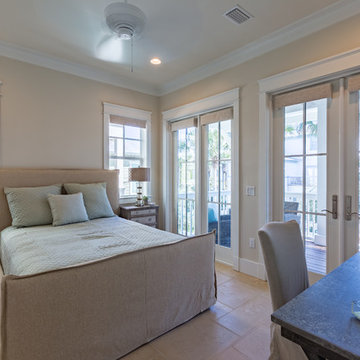
Imagen de dormitorio principal tradicional renovado grande sin chimenea con paredes beige y suelo de baldosas de cerámica
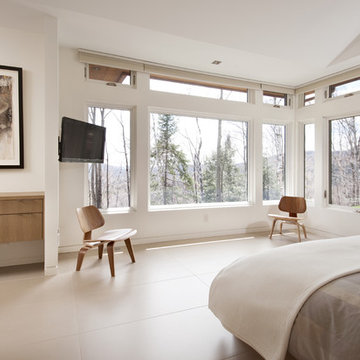
The key living spaces of this mountainside house are nestled in an intimate proximity to a granite outcrop on one side while opening to expansive distant views on the other.
Situated at the top of a mountain in the Laurentians with a commanding view of the valley below; the architecture of this house was well situated to take advantage of the site. This discrete siting within the terrain ensures both privacy from a nearby road and a powerful connection to the rugged terrain and distant mountainscapes. The client especially likes to watch the changing weather moving through the valley from the long expanse of the windows. Exterior materials were selected for their tactile earthy quality which blends with the natural context. In contrast, the interior has been rendered in subtle simplicity to bring a sense of calm and serenity as a respite from busy urban life and to enjoy the inside as a non-competing continuation of nature’s drama outside. An open plan with prismatic spaces heightens the sense of order and lightness.
The interior was finished with a minimalist theme and all extraneous details that did not contribute to function were eliminated. The first principal room accommodates the entry, living and dining rooms, and the kitchen. The kitchen is very elegant because the main working components are in the pantry. The client, who loves to entertain, likes to do all of the prep and plating out of view of the guests. The master bedroom with the ensuite bath, wardrobe, and dressing room also has a stunning view of the valley. It features a his and her vanity with a generous curb-less shower stall and a soaker tub in the bay window. Through the house, the built-in cabinets, custom designed the bedroom furniture, minimalist trim detail, and carefully selected lighting; harmonize with the neutral palette chosen for all finishes. This ensures that the beauty of the surrounding nature remains the star performer.
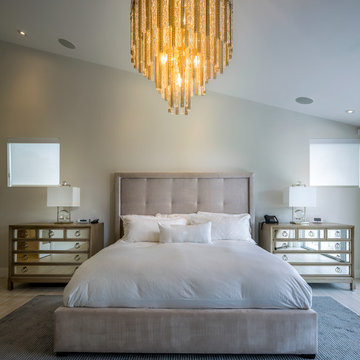
Diseño de dormitorio principal actual grande sin chimenea con paredes blancas y suelo de baldosas de cerámica
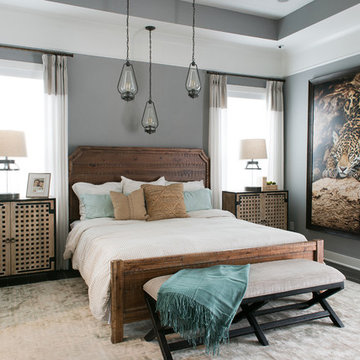
Interior, Owners Bedroom of the show home at EverBank Field
Agnes Lopez Photography
Diseño de dormitorio principal tropical de tamaño medio sin chimenea con paredes grises y suelo de baldosas de cerámica
Diseño de dormitorio principal tropical de tamaño medio sin chimenea con paredes grises y suelo de baldosas de cerámica
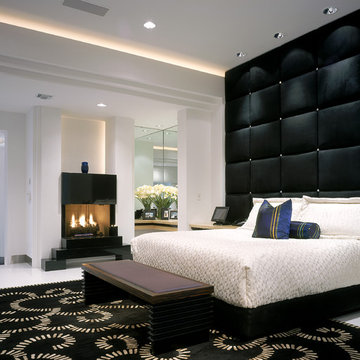
Robert Brantley Photography
Diseño de dormitorio principal contemporáneo grande con suelo de baldosas de cerámica y todas las chimeneas
Diseño de dormitorio principal contemporáneo grande con suelo de baldosas de cerámica y todas las chimeneas
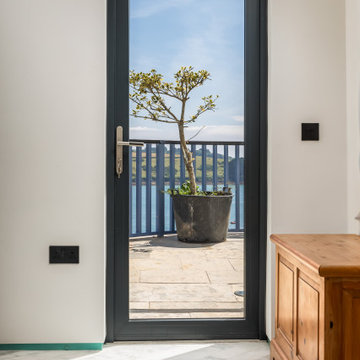
This extremely complex project was developed in close collaboration between architect and client and showcases unmatched views over the Fal Estuary and Carrick Roads.
Addressing the challenges of replacing a small holiday-let bungalow on very steeply sloping ground, the new dwelling now presents a three-bedroom, permanent residence on multiple levels. The ground floor provides access to parking and garage space, a roof-top garden and the building entrance, from where internal stairs and a lift access the first and second floors.
The design evolved to be sympathetic to the context of the site and uses stepped-back levels and broken roof forms to reduce the sense of scale and mass.
Inherent site constraints informed both the design and construction process and included the retention of significant areas of mature and established planting. Landscaping was an integral part of the design and green roof technology has been utilised on both the upper floor barrel roof and above the garage.
Riviera Gardens was ‘Highly Commended’ in the LABC South West Building Excellence Awards 2022.
Photographs: Stephen Brownhill
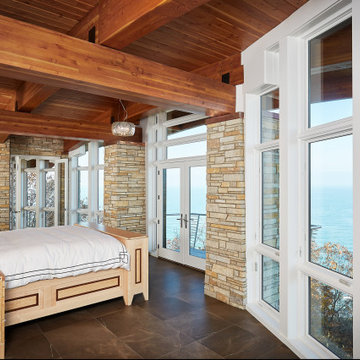
A modern master bedroom with stone walls and wood ceiling details overlooking the lake
Diseño de dormitorio principal y abovedado minimalista grande con paredes multicolor, suelo de baldosas de cerámica, suelo marrón y ladrillo
Diseño de dormitorio principal y abovedado minimalista grande con paredes multicolor, suelo de baldosas de cerámica, suelo marrón y ladrillo
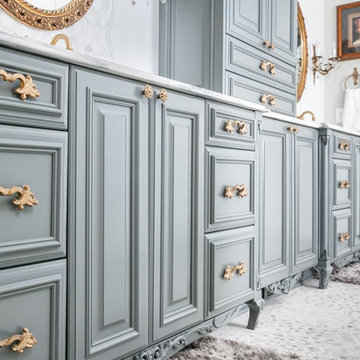
Keeping in style with the rest of their home, our clients were inspired by an elegant french country design with their choice of cabinetry, hardware and fixtures. Body sprays, a heated floor, steam shower and a free standing tub bring this bathroom into the modern day.
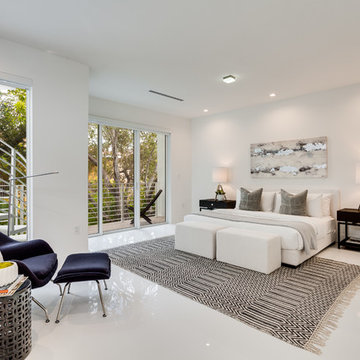
Imagen de dormitorio principal actual grande sin chimenea con paredes blancas, suelo blanco y suelo de baldosas de cerámica
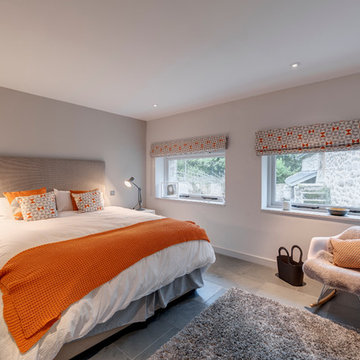
Ejemplo de dormitorio principal contemporáneo de tamaño medio con paredes grises, suelo de baldosas de cerámica y suelo gris
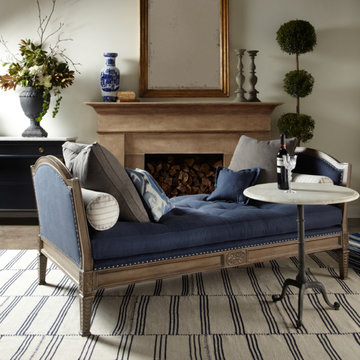
Foto de dormitorio principal clásico de tamaño medio con paredes grises y suelo de baldosas de cerámica
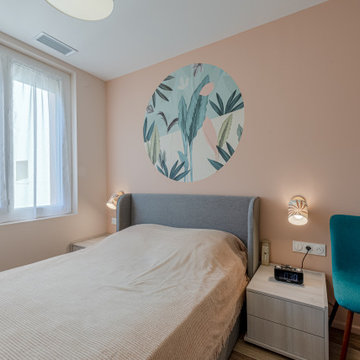
Foto de dormitorio principal actual de tamaño medio sin chimenea con paredes rosas, suelo de baldosas de cerámica, suelo beige y papel pintado
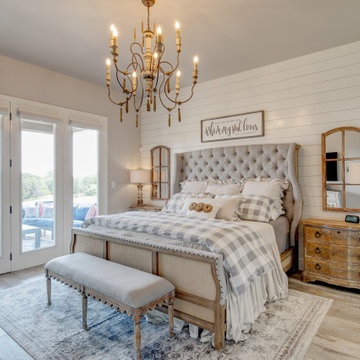
Diseño de dormitorio principal de estilo de casa de campo de tamaño medio sin chimenea con paredes blancas, suelo de baldosas de cerámica, suelo gris y machihembrado

Master Bedroom
Photographer: Nolasco Studios
Modelo de dormitorio principal y televisión actual de tamaño medio con paredes marrones, suelo de baldosas de cerámica, chimenea lineal, marco de chimenea de madera y suelo gris
Modelo de dormitorio principal y televisión actual de tamaño medio con paredes marrones, suelo de baldosas de cerámica, chimenea lineal, marco de chimenea de madera y suelo gris
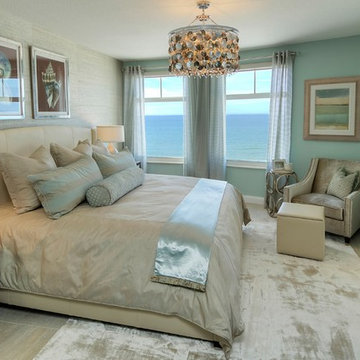
Dorian Photography
Imagen de dormitorio principal actual de tamaño medio sin chimenea con paredes azules, suelo de baldosas de cerámica y suelo beige
Imagen de dormitorio principal actual de tamaño medio sin chimenea con paredes azules, suelo de baldosas de cerámica y suelo beige
3.477 ideas para dormitorios principales con suelo de baldosas de cerámica
1