17.692 ideas para dormitorios principales con paredes azules
Filtrar por
Presupuesto
Ordenar por:Popular hoy
1 - 20 de 17.692 fotos

La teinte Selvedge @ Farrow&Ball de la tête de lit, réalisée sur mesure, est réhaussée par le décor panoramique et exotique du papier peint « Wild story » des Dominotiers.

Space was at a premium in this 1930s bedroom refurbishment, so textured panelling was used to create a headboard no deeper than the skirting, while bespoke birch ply storage makes use of every last millimeter of space.
The circular cut-out handles take up no depth while relating to the geometry of the lamps and mirror.
Muted blues, & and plaster pink create a calming backdrop for the rich mustard carpet, brick zellige tiles and petrol velvet curtains.
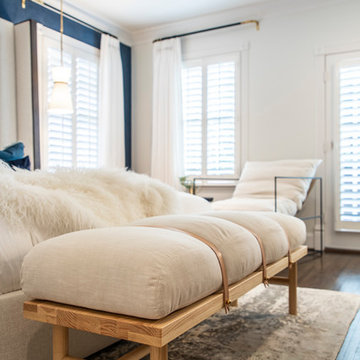
jturnbowphotography.com
Foto de dormitorio principal clásico renovado con paredes azules y suelo de madera oscura
Foto de dormitorio principal clásico renovado con paredes azules y suelo de madera oscura

Photo by: Daniel Contelmo Jr.
Imagen de dormitorio principal marinero grande sin chimenea con paredes azules, suelo de madera en tonos medios y suelo marrón
Imagen de dormitorio principal marinero grande sin chimenea con paredes azules, suelo de madera en tonos medios y suelo marrón
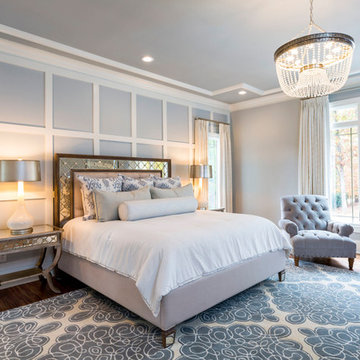
Modelo de dormitorio principal tradicional renovado con paredes azules, suelo de madera en tonos medios y suelo marrón

A full renovation for this boy's bedroom included custom built-ins on both ends of the room as well as new furniture, lighting, rug, accessories, and a Roman shade. The built-ins provide storage space and elegantly display an extensive collection of sports memorabilia. The built-in desk is a perfect place for studying and homework. A new recliner adds the right amount of sophistication. The vestibule walls were covered in grasscloth and have a beautiful texture.
Photo Credit: Gieves Anderson
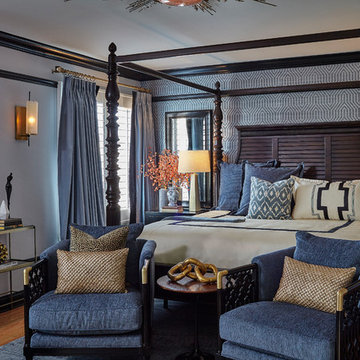
Inquire About Our Design Services
When we first started talking in the spring of 2015, I was impressed. She was witty, realistic, and understood that as much as she loves my shows on HGTV, design does not does not happen in 43 minutes! She told me about her space, and how she felt that her bedroom seemed “blah” to her. She had no retreat. Molly desperately longed for a place that she could spend time in, read in, play in and above all, relax in.
What we did:
Many people are terrified of hiring a designer. Rightfully so, they are investing a pretty penny in their homes. They want to make sure that everything, down to the last floral arrangement, is to their liking, because they will have to live it (and pay for it). Unfortunately, a client can unintentionally stifle a designer’s creativity through micro-management. This can produce lackluster results and ultimately cause more time (and money) to be spent on a project than is really necessary.
With Molly, that was never an issue. Before she even showed me the room in question, she said that I could have full creative license to do what I needed to do to her bedroom. SAY WHAAH!?
With Molly giving me complete creative freedom, I planned everything out and got down to business. The result: Bite-your-bottom-lip sexy. I don’t get jealous of too many of my clients’ spaces, but this one still takes my breath away every time I look at the pics!
The craziest part was that by adding more furniture, it actually made the space feel larger.
Molly and her husband Patrick loved the finished space, and promised me I will be back to finish the rest of the house!
Here’s the highlights of the rest of the project:
I came up with a space plan with three options.
Next, we reviewed mood boards and fabric schemes that would work for both Molly and her hubby Patrick.
We started with the bed. My goal was to add edge to its otherwise traditional style.
We decided to spice things up by painting the trim work in the room black.
We built in layers of lighting with dimmers. In a bedroom everything should be on dimmers, right? Right.
We designed and customized bedding, chairs and window treatments.
Together with Molly, we selected the most perfect wallpaper. This geometric “grasscloth” adds so much depth and dimension that was just missing before.
What I love:
That light fixture. I mean it is really, really amazing in person.
The porcupine mirror. This thing came packaged like it was the hope diamond, and everyone was terrified to handle it. But it really became a highlight of the room.
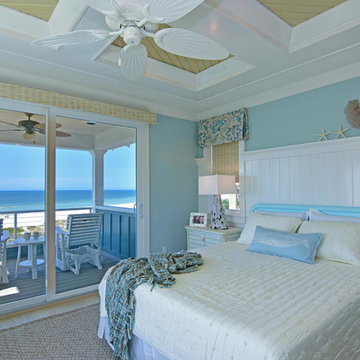
Photography by Tone Images. Home built by Gagne Construction.
Foto de dormitorio principal costero de tamaño medio con paredes azules y suelo de madera clara
Foto de dormitorio principal costero de tamaño medio con paredes azules y suelo de madera clara
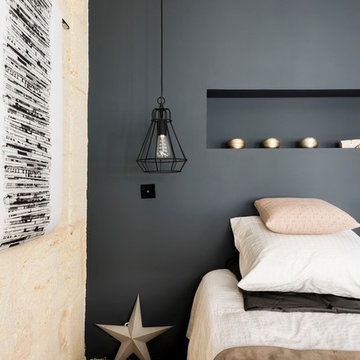
Mur de pierres bordelaises restaurées - Mur gris bleuté avec alcove en guise de tête de lit - suspensions de chaque cotés du lit -
Imagen de dormitorio principal escandinavo de tamaño medio sin chimenea con paredes azules y suelo de madera clara
Imagen de dormitorio principal escandinavo de tamaño medio sin chimenea con paredes azules y suelo de madera clara
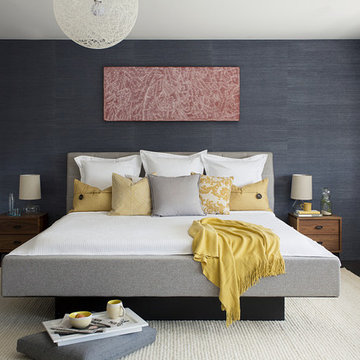
Modern family loft renovation. The master bedroom includes a woven warm wall treatment.
Photos by Eric Roth.
Construction by Ralph S. Osmond Company.
Green architecture by ZeroEnergy Design. http://www.zeroenergy.com

The master bedroom has a coffered ceiling and opens to the master bathroom. There is an attached sitting room on the other side of the free-standing fireplace wall (see other master bedroom pictures). The stunning fireplace wall is tiled from floor to ceiling in penny round tiles. The headboard was purchased from Pottery Barn, and the footstool at the end of the bed was purchased at Restoration Hardware.

Ejemplo de dormitorio principal y abovedado retro de tamaño medio sin chimenea con paredes azules, suelo de madera clara y suelo beige
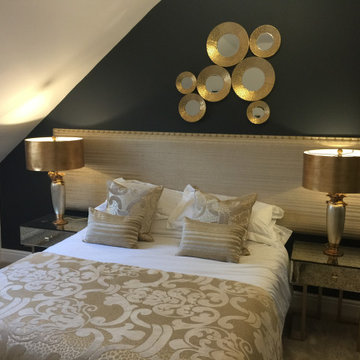
Welcome to this sanctuary of a bedroom suite!
With bespoke bedding, and handmade headboard and matching Roman blinds, this luxe bedroom suite is wrapped in a cocoon of rich navy and warm golden colourways. Egalomese mirrored bedroom furniture with golden legs add a glimmer of glamour in both the bedroom and dressing area conjoining both spaces beautifully. The metal grid surround mirror wardrobes add to keeping the room ‘reflective’. Beautiful rooms by Loraine Chassels, XS Interiors, www.xsinteriors.com 0141 942 0519/07727309166
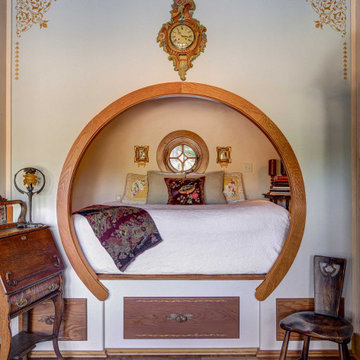
Master bedroom in the Hobbit House at Dragonfly Knoll with round opening sleeping niche with round window, drawers for storage beneath, pale blue stenciled wall and hardwood floors.
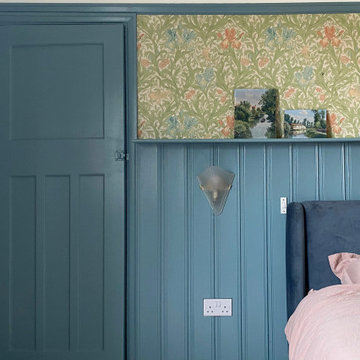
We kept the old wallpaper and just painted the wood to enhance the room design
Ejemplo de dormitorio machihembrado y principal de estilo americano de tamaño medio con paredes azules, moqueta, todas las chimeneas, suelo gris y papel pintado
Ejemplo de dormitorio machihembrado y principal de estilo americano de tamaño medio con paredes azules, moqueta, todas las chimeneas, suelo gris y papel pintado
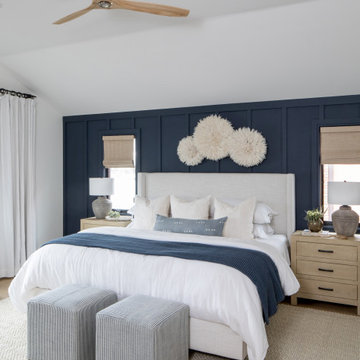
This project was a primary suite remodel that we began pre-pandemic. The primary bedroom was an addition to this waterfront home and we added character with bold board-and-batten statement wall, rich natural textures, and brushed metals. The primary bathroom received a custom white oak vanity that spanned over nine feet long, brass and matte black finishes, and an oversized steam shower in Zellige-inspired tile.
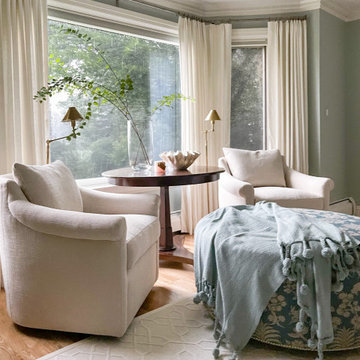
The homeowners had wanted a house in the coveted North End neighborhood for many years. When their particular property came on the market 5-6 years earlier — complete with sweeping views, formal gardens, and beautiful trees — they jumped at the chance to be the next generation of caretakers of the historical home.
For their master suite, they requested a serene & sophisticated elegance with a subtle chinoiserie bent for their new master bedroom that would be in keeping with the architectural style of the home.
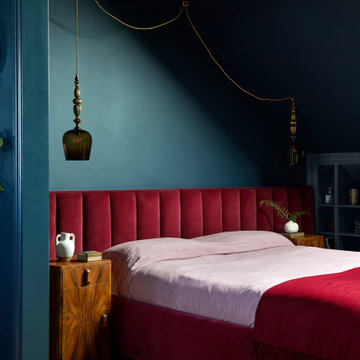
Diseño de dormitorio principal contemporáneo grande con paredes azules y suelo de madera en tonos medios
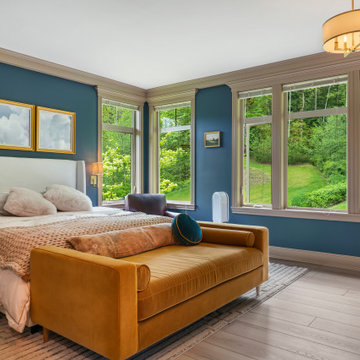
Clean and bright for a space where you can clear your mind and relax. Unique knots bring life and intrigue to this tranquil maple design. With the Modin Collection, we have raised the bar on luxury vinyl plank. The result is a new standard in resilient flooring. Modin offers true embossed in register texture, a low sheen level, a rigid SPC core, an industry-leading wear layer, and so much more.
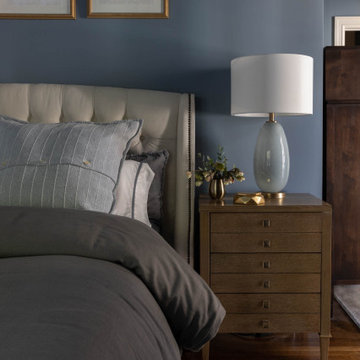
This Piedmont family wanted a home design that would be welcoming, kid-friendly, pet-friendly, and fit their busy lifestyle. They tasked us with virtually designing all the furnishings, lighting, textiles, finishes, paint colors, and more for the entire home.
17.692 ideas para dormitorios principales con paredes azules
1