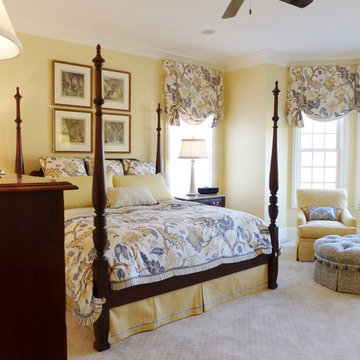3.326 ideas para dormitorios principales con paredes amarillas
Filtrar por
Presupuesto
Ordenar por:Popular hoy
41 - 60 de 3326 fotos
Artículo 1 de 3
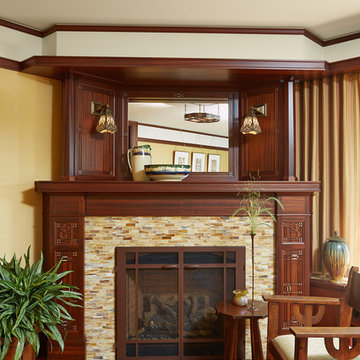
Architecture & Interior Design: David Heide Design Studio
Photos: Susan Gilmore Photography
Modelo de dormitorio principal de estilo americano con paredes amarillas, suelo de madera en tonos medios, marco de chimenea de baldosas y/o azulejos y todas las chimeneas
Modelo de dormitorio principal de estilo americano con paredes amarillas, suelo de madera en tonos medios, marco de chimenea de baldosas y/o azulejos y todas las chimeneas
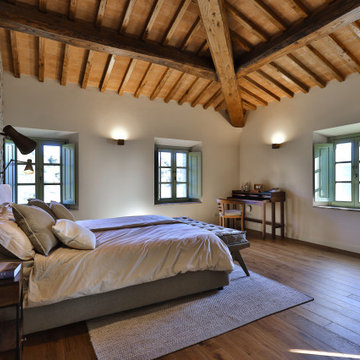
Camera Main con parete facciavista
Modelo de dormitorio principal campestre grande con paredes amarillas, suelo de madera pintada, suelo marrón y vigas vistas
Modelo de dormitorio principal campestre grande con paredes amarillas, suelo de madera pintada, suelo marrón y vigas vistas
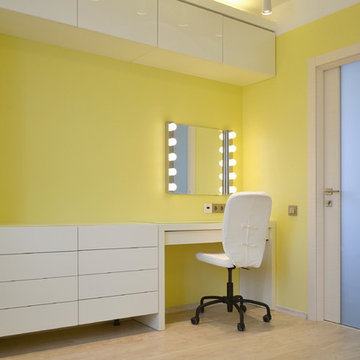
Хранение и зона для макияжа в спальне. Стены цвета Пасхальное утро)
Diseño de dormitorio principal contemporáneo pequeño sin chimenea con paredes amarillas, suelo laminado y suelo beige
Diseño de dormitorio principal contemporáneo pequeño sin chimenea con paredes amarillas, suelo laminado y suelo beige
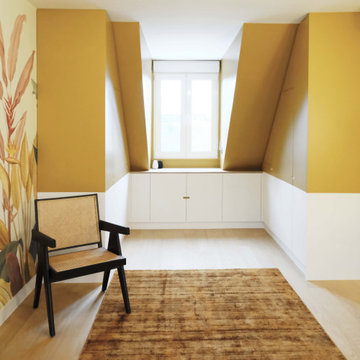
Rénovation complète d'une maison de 200m2
Modelo de dormitorio principal contemporáneo grande con paredes amarillas, suelo de madera clara y papel pintado
Modelo de dormitorio principal contemporáneo grande con paredes amarillas, suelo de madera clara y papel pintado
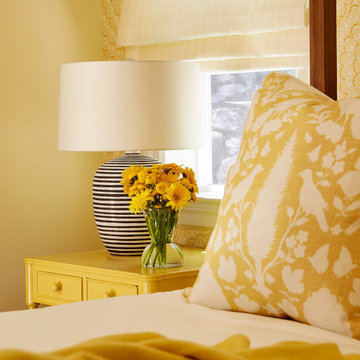
Foto de dormitorio principal bohemio de tamaño medio sin chimenea con paredes amarillas, suelo de madera en tonos medios, suelo marrón y papel pintado
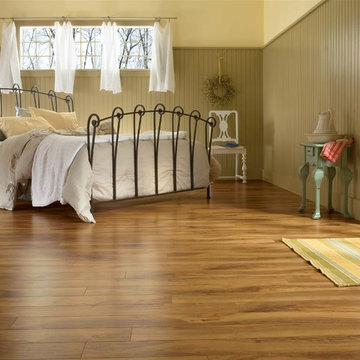
Pacific Range Golden Maple Handscraped 12 mm Laminate In stock! $2.19 s/f
Diseño de dormitorio principal campestre de tamaño medio con paredes amarillas, suelo de madera oscura y suelo marrón
Diseño de dormitorio principal campestre de tamaño medio con paredes amarillas, suelo de madera oscura y suelo marrón
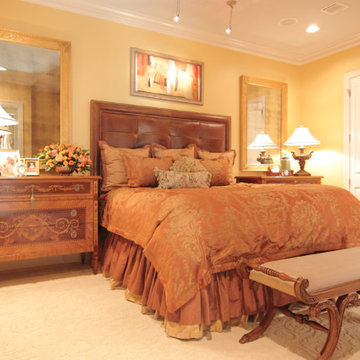
Modelo de dormitorio principal tradicional de tamaño medio con paredes amarillas, moqueta y suelo beige
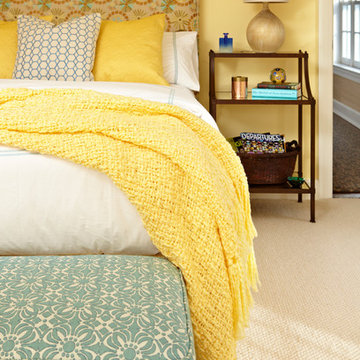
Diseño de dormitorio principal clásico de tamaño medio sin chimenea con paredes amarillas y moqueta
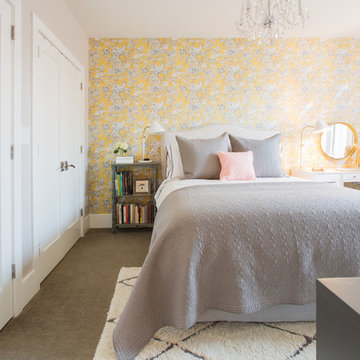
Bonnie Sen
Imagen de dormitorio principal bohemio pequeño con paredes amarillas y moqueta
Imagen de dormitorio principal bohemio pequeño con paredes amarillas y moqueta
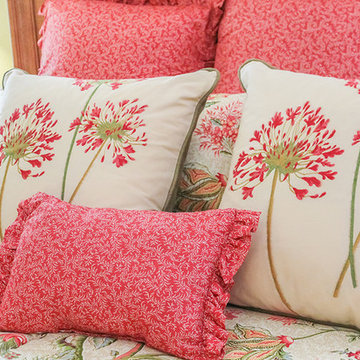
We chose the bedding first so that we could build the rest of the room around it. I offered the client two options and she chose the brighter one, which adds some pop to the room.
Photos by 618 Creative of Waterloo, IL
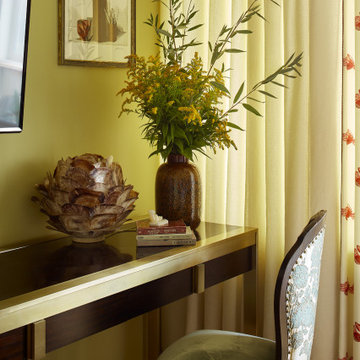
Diseño de dormitorio principal tradicional grande sin chimenea con paredes amarillas, suelo de madera clara y suelo amarillo
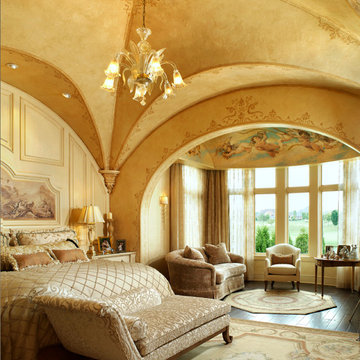
Diseño de dormitorio principal mediterráneo grande sin chimenea con paredes amarillas, suelo de madera oscura y suelo marrón
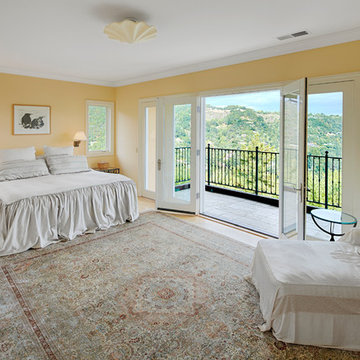
Spectacular unobstructed views of the Bay, Bridge, Alcatraz, San Francisco skyline and the rolling hills of Marin greet you from almost every window of this stunning Provençal Villa located in the acclaimed Middle Ridge neighborhood of Mill Valley. Built in 2000, this exclusive 5 bedroom, 5+ bath estate was thoughtfully designed by architect Jorge de Quesada to provide a classically elegant backdrop for today’s active lifestyle. Perfectly positioned on over half an acre with flat lawns and an award winning garden there is unmatched sense of privacy just minutes from the shops and restaurants of downtown Mill Valley.
A curved stone staircase leads from the charming entry gate to the private front lawn and on to the grand hand carved front door. A gracious formal entry and wide hall opens out to the main living spaces of the home and out to the view beyond. The Venetian plaster walls and soaring ceilings provide an open airy feeling to the living room and country chef’s kitchen, while three sets of oversized French doors lead onto the Jerusalem Limestone patios and bring in the panoramic views.
The chef’s kitchen is the focal point of the warm welcoming great room and features a range-top and double wall ovens, two dishwashers, marble counters and sinks with Waterworks fixtures. The tile backsplash behind the range pays homage to Monet’s Giverny kitchen. A fireplace offers up a cozy sitting area to lounge and watch television or curl up with a book. There is ample space for a farm table for casual dining. In addition to a well-appointed formal living room, the main level of this estate includes an office, stunning library/den with faux tortoise detailing, butler’s pantry, powder room, and a wonderful indoor/outdoor flow allowing the spectacular setting to envelop every space.
A wide staircase leads up to the four main bedrooms of home. There is a spacious master suite complete with private balcony and French doors showcasing the views. The suite features his and her baths complete with walk – in closets, and steam showers. In hers there is a sumptuous soaking tub positioned to make the most of the view. Two additional bedrooms share a bath while the third is en-suite. The laundry room features a second set of stairs leading back to the butler’s pantry, garage and outdoor areas.
The lowest level of the home includes a legal second unit complete with kitchen, spacious walk in closet, private entry and patio area. In addition to interior access to the second unit there is a spacious exercise room, the potential for a poolside kitchenette, second laundry room, and secure storage area primed to become a state of the art tasting room/wine cellar.
From the main level the spacious entertaining patio leads you out to the magnificent grounds and pool area. Designed by Steve Stucky, the gardens were featured on the 2007 Mill Valley Outdoor Art Club tour.
A level lawn leads to the focal point of the grounds; the iconic “Crags Head” outcropping favored by hikers as far back as the 19th century. The perfect place to stop for lunch and take in the spectacular view. The Century old Sonoma Olive trees and lavender plantings add a Mediterranean touch to the two lawn areas that also include an antique fountain, and a charming custom Barbara Butler playhouse.
Inspired by Provence and built to exacting standards this charming villa provides an elegant yet welcoming environment designed to meet the needs of today’s active lifestyle while staying true to its Continental roots creating a warm and inviting space ready to call home.
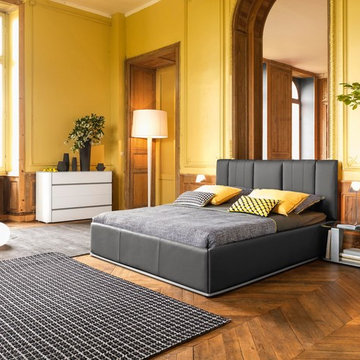
Premium, a bedroom collection which affirms its resolutely contemporary character and combines chic and elegance while expressing an original concept of customization.
This character says it all through;
- the subtle mixture of materials and the attention to the detail;
- a distinctive design;
- a conceptual program which will suit your personality and your interior.
Premium, top of the range at @gautier, great comfort and voluptuous, which carries the luxury hotels codes.
The headboard can be chosen with upholstered vertical or horizontal lines and with different finishes.
The storage compartment gives a functional comfort and reflects a clever research fro amenities and therefore a response to the need of storage and optimization. Lift and store with ease! The under-bed id horizontally positioned and allows to be higher to make the bed without bending.
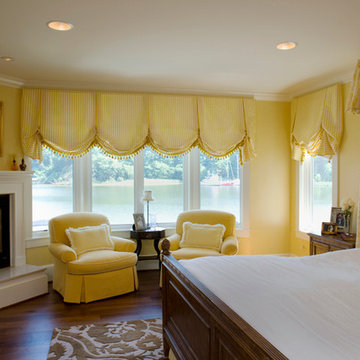
Master bedroom with yellow decor
Foto de dormitorio principal clásico con paredes amarillas, suelo de madera en tonos medios y chimenea de esquina
Foto de dormitorio principal clásico con paredes amarillas, suelo de madera en tonos medios y chimenea de esquina
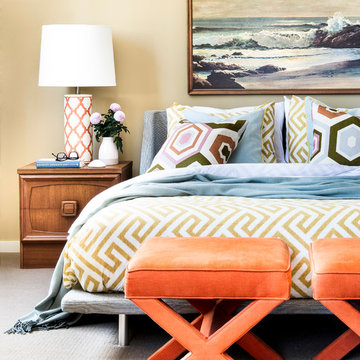
Thomas Dalhoff
Modelo de dormitorio principal marinero sin chimenea con paredes amarillas y moqueta
Modelo de dormitorio principal marinero sin chimenea con paredes amarillas y moqueta
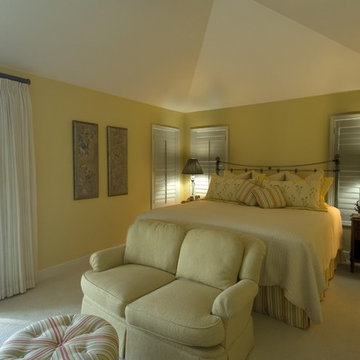
This Bonita Springs home, nestled in the golf course community of Bonita Bay, had never been renovated and lacked sufficient space to accommodate these homeowners’ needs. Working initially with preliminary drawings provided by their daughter who is a licensed architect, Progressive Design Build helped the homeowners establish a preliminary budget and set a construction schedule. Once the couple knew what they wanted and had a design brief in hand, they set about creating a new, traditional and functional room addition. Progressive Design Build teamed up with the architect to produce a final set of working drawings.
The house addition consisted of a new master bedroom and master bathroom with vaulted ceilings, built-in cabinetry, and porcelain tile floors. To improve indoor/outdoor flow, Progressive Deign Build also renovated the homeowner’s pool deck.
Upon project completion, this project received top honors for remodeling excellence from the National Association of the Remodeling Industry (NARI), receiving a Contractor of the Year (CotY) award.
One of the major challenges, other than a very limited lot size, was the threat of a massive hurricane during construction. Construction had to cease for over a week to ensure that there was no damage to the home, property or adjacent properties. Due to the inclement weather situations, the project went two weeks over the estimated time frame.
Since completion, Progressive Design Build designed and built two other remodeling projects for this southwest Florida homeowner.
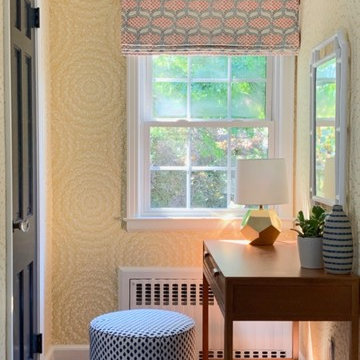
Master bedroom nook received a colorful refresh with deeply saturated navy doors, yellow wallpaper, and custom window treatments
Imagen de dormitorio principal bohemio pequeño con paredes amarillas, suelo de madera clara y suelo marrón
Imagen de dormitorio principal bohemio pequeño con paredes amarillas, suelo de madera clara y suelo marrón
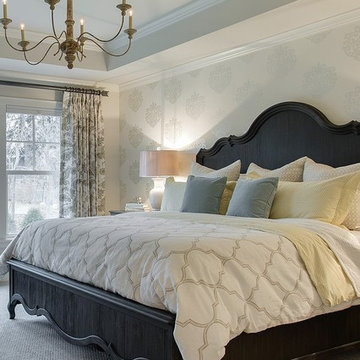
Ejemplo de dormitorio principal clásico grande sin chimenea con paredes amarillas y moqueta
3.326 ideas para dormitorios principales con paredes amarillas
3
