1.761 ideas para dormitorios principales con marco de chimenea de yeso
Filtrar por
Presupuesto
Ordenar por:Popular hoy
141 - 160 de 1761 fotos
Artículo 1 de 3
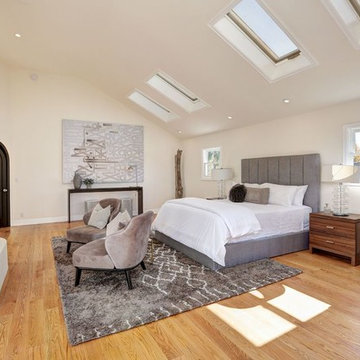
Diseño de dormitorio principal tradicional renovado con paredes beige, suelo de madera clara, chimenea lineal, marco de chimenea de yeso y suelo beige
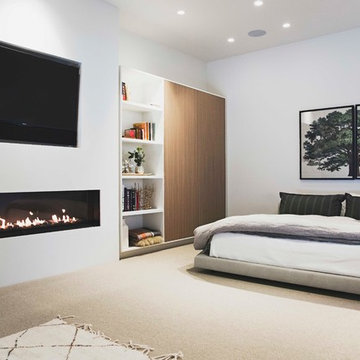
with Lloyd Architects
Ejemplo de dormitorio principal minimalista grande con paredes blancas, moqueta, chimenea lineal, marco de chimenea de yeso y suelo gris
Ejemplo de dormitorio principal minimalista grande con paredes blancas, moqueta, chimenea lineal, marco de chimenea de yeso y suelo gris
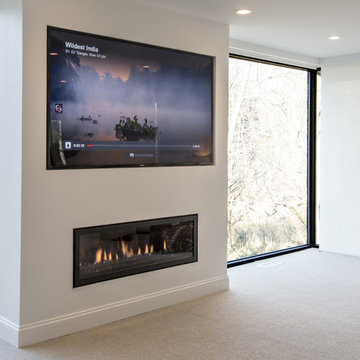
Architecture and Construction by Rock Paper Hammer.
Interior Design by Lindsay Habeeb.
Photography by Andrew Hyslop.
Imagen de dormitorio principal moderno grande con paredes blancas, moqueta, chimenea lineal y marco de chimenea de yeso
Imagen de dormitorio principal moderno grande con paredes blancas, moqueta, chimenea lineal y marco de chimenea de yeso
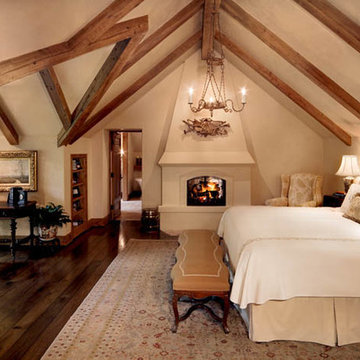
Plaster by Segreto Finishes. Designer Sandy Lucus. Photographer Wade Blissard. Featured in design book Segreto: Secrets to Finishing Beautiful Interiors.
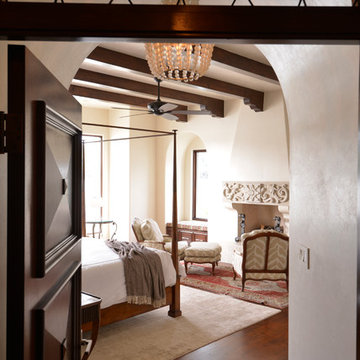
Photography by: Michael Hunter
Here is a view of the master suite from the entrance. You can see the custom transom window and sea glass chandelier.
Diseño de dormitorio principal clásico renovado grande con paredes blancas, suelo de madera en tonos medios, todas las chimeneas y marco de chimenea de yeso
Diseño de dormitorio principal clásico renovado grande con paredes blancas, suelo de madera en tonos medios, todas las chimeneas y marco de chimenea de yeso
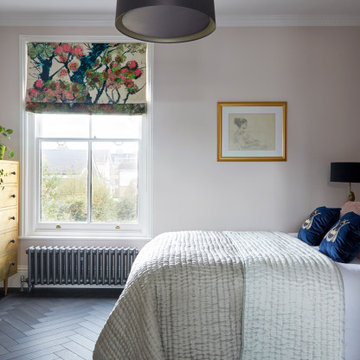
This bedroom epitomizes plush elegance with a dark, luxurious velvet headboard that anchors the room. The bed is adorned with decorative pillows featuring intricate bee motifs, adding a touch of whimsy. A sophisticated lamp with a bird base perches on the bedside table, casting a soft glow that highlights the room's serene ambiance. The dark herringbone floor adds depth and warmth, complementing the room's plum tones.
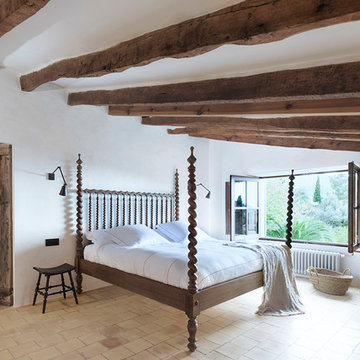
Ejemplo de dormitorio principal mediterráneo con paredes blancas, chimenea de esquina, marco de chimenea de yeso y suelo beige
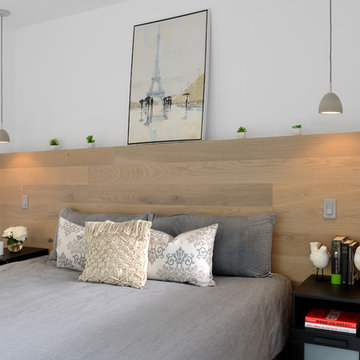
Modelo de dormitorio principal contemporáneo de tamaño medio con paredes blancas, suelo de madera clara, chimenea de doble cara, marco de chimenea de yeso y suelo beige

The primary goal for this project was to craft a modernist derivation of pueblo architecture. Set into a heavily laden boulder hillside, the design also reflects the nature of the stacked boulder formations. The site, located near local landmark Pinnacle Peak, offered breathtaking views which were largely upward, making proximity an issue. Maintaining southwest fenestration protection and maximizing views created the primary design constraint. The views are maximized with careful orientation, exacting overhangs, and wing wall locations. The overhangs intertwine and undulate with alternating materials stacking to reinforce the boulder strewn backdrop. The elegant material palette and siting allow for great harmony with the native desert.
The Elegant Modern at Estancia was the collaboration of many of the Valley's finest luxury home specialists. Interiors guru David Michael Miller contributed elegance and refinement in every detail. Landscape architect Russ Greey of Greey | Pickett contributed a landscape design that not only complimented the architecture, but nestled into the surrounding desert as if always a part of it. And contractor Manship Builders -- Jim Manship and project manager Mark Laidlaw -- brought precision and skill to the construction of what architect C.P. Drewett described as "a watch."
Project Details | Elegant Modern at Estancia
Architecture: CP Drewett, AIA, NCARB
Builder: Manship Builders, Carefree, AZ
Interiors: David Michael Miller, Scottsdale, AZ
Landscape: Greey | Pickett, Scottsdale, AZ
Photography: Dino Tonn, Scottsdale, AZ
Publications:
"On the Edge: The Rugged Desert Landscape Forms the Ideal Backdrop for an Estancia Home Distinguished by its Modernist Lines" Luxe Interiors + Design, Nov/Dec 2015.
Awards:
2015 PCBC Grand Award: Best Custom Home over 8,000 sq. ft.
2015 PCBC Award of Merit: Best Custom Home over 8,000 sq. ft.
The Nationals 2016 Silver Award: Best Architectural Design of a One of a Kind Home - Custom or Spec
2015 Excellence in Masonry Architectural Award - Merit Award
Photography: Dino Tonn
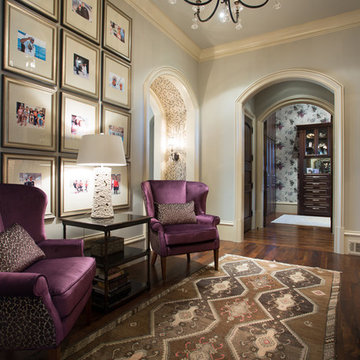
This hallway leads to the master bath, closet and dressing areas, and provides the perfect area for a family photo gallery.
A Bonisolli Photography
Diseño de dormitorio principal contemporáneo extra grande con paredes grises, suelo de madera oscura, todas las chimeneas y marco de chimenea de yeso
Diseño de dormitorio principal contemporáneo extra grande con paredes grises, suelo de madera oscura, todas las chimeneas y marco de chimenea de yeso
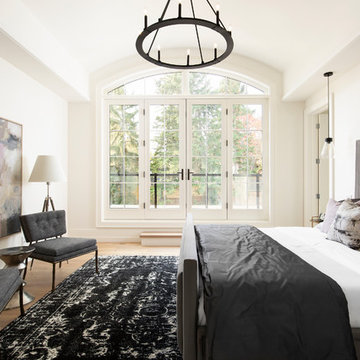
Ejemplo de dormitorio principal tradicional renovado con paredes blancas, suelo de madera clara, todas las chimeneas y marco de chimenea de yeso
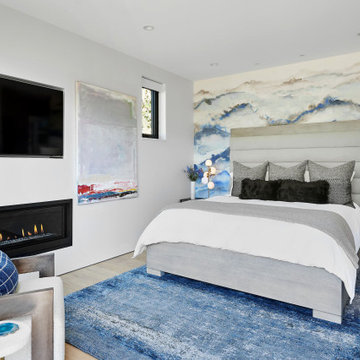
Primary bedroom
Imagen de dormitorio principal actual de tamaño medio con paredes azules, suelo de madera clara, chimenea lineal y marco de chimenea de yeso
Imagen de dormitorio principal actual de tamaño medio con paredes azules, suelo de madera clara, chimenea lineal y marco de chimenea de yeso
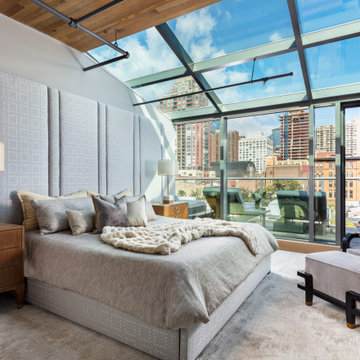
Stunning main bedroom with atrium ceiling and custom upholstered headboard. Exposed pipes, wood ceilings, and a linear fireplace complete the space.
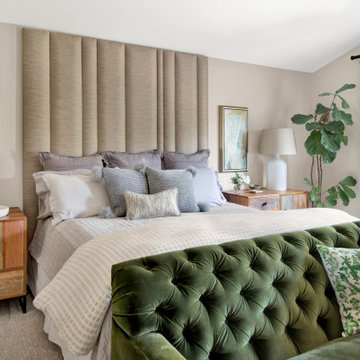
Modelo de dormitorio principal de estilo de casa de campo de tamaño medio sin chimenea con paredes beige, moqueta, suelo beige y marco de chimenea de yeso
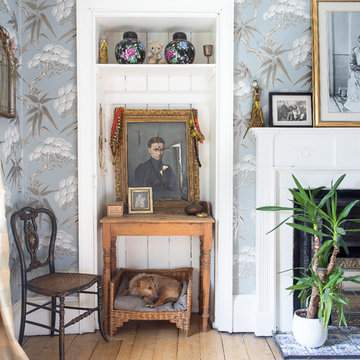
Douglas Gibb
Foto de dormitorio principal ecléctico de tamaño medio con paredes multicolor, suelo de madera en tonos medios, todas las chimeneas, marco de chimenea de yeso y suelo marrón
Foto de dormitorio principal ecléctico de tamaño medio con paredes multicolor, suelo de madera en tonos medios, todas las chimeneas, marco de chimenea de yeso y suelo marrón
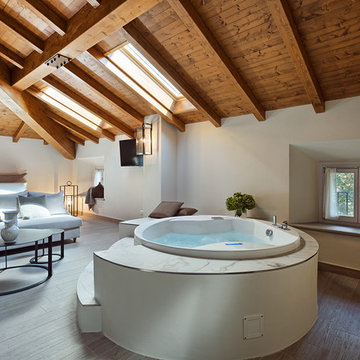
Simone Cappelletti
Foto de dormitorio principal actual grande con paredes blancas, suelo de madera clara, chimenea lineal, marco de chimenea de yeso y suelo beige
Foto de dormitorio principal actual grande con paredes blancas, suelo de madera clara, chimenea lineal, marco de chimenea de yeso y suelo beige
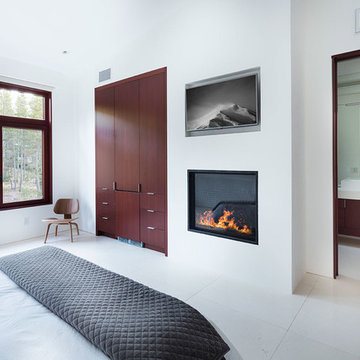
Ejemplo de dormitorio principal contemporáneo grande con paredes blancas, todas las chimeneas, marco de chimenea de yeso y suelo blanco
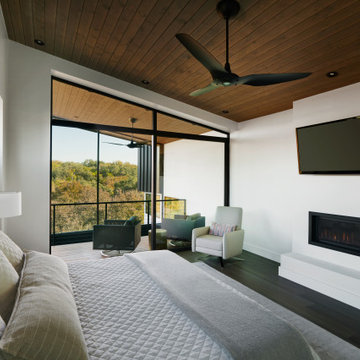
Diseño de dormitorio principal moderno de tamaño medio con paredes grises, suelo de bambú, chimenea lineal, marco de chimenea de yeso, suelo gris y madera

Master bedroom of modern luxury farmhouse in Pass Christian Mississippi photographed for Watters Architecture by Birmingham Alabama based architectural and interiors photographer Tommy Daspit.

A newly renovated terrace in St Peters needed the final touches to really make this house a home, and one that was representative of it’s colourful owner. This very energetic and enthusiastic client definitely made the project one to remember.
With a big brief to highlight the clients love for fashion, a key feature throughout was her personal ‘rock’ style. Pops of ‘rock' are found throughout and feature heavily in the luxe living areas with an entire wall designated to the clients icons including a lovely photograph of the her parents. The clients love for original vintage elements made it easy to style the home incorporating many of her own pieces. A custom vinyl storage unit finished with a Carrara marble top to match the new coffee tables, side tables and feature Tom Dixon bedside sconces, specifically designed to suit an ongoing vinyl collection.
Along with clever storage solutions, making sure the small terrace house could accommodate her large family gatherings was high on the agenda. We created beautifully luxe details to sit amongst her items inherited which held strong sentimental value, all whilst providing smart storage solutions to house her curated collections of clothes, shoes and jewellery. Custom joinery was introduced throughout the home including bespoke bed heads finished in luxurious velvet and an excessive banquette wrapped in white Italian leather. Hidden shoe compartments are found in all joinery elements even below the banquette seating designed to accommodate the clients extended family gatherings.
Photographer: Simon Whitbread
1.761 ideas para dormitorios principales con marco de chimenea de yeso
8