8.424 ideas para dormitorios principales con marco de chimenea de piedra
Filtrar por
Presupuesto
Ordenar por:Popular hoy
101 - 120 de 8424 fotos
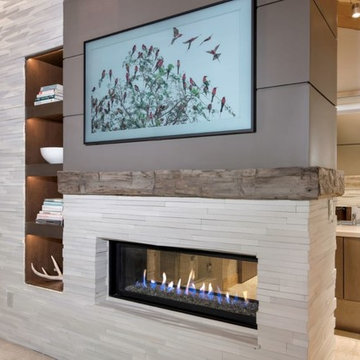
Major remodel of entire first floor including the master bedroom. We added a double-sided gas fireplace (facing the master bedroom and master bathroom) with 3D stone surround, reclaimed wood mantel and built-in storage niches. Carpeting was replaced, new window treatments were installed, updated furniture, lighting, bedding and accessories were also added.
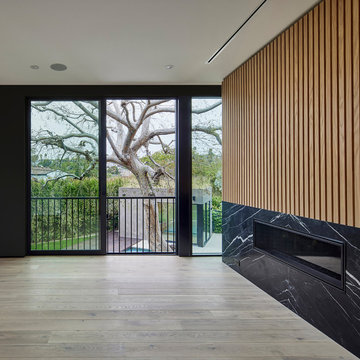
This bedroom with gas fireplace is located to frame the 50-foot tall existing Elm tree outside. The sliding door is outfitted with a Juliette balcony so one can nearly climb the tree. The fireplace is clad with Nero Marquina marble and fluted wood wall panels. In the disctance one can see the residence's pool house ADU
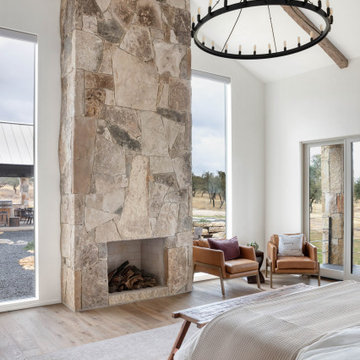
Master bedroom with high vaulted beam ceiling, floor-to-ceiling stone fireplace, floor-to-ceiling glass windows, neutral colors and private balcony.
Modelo de dormitorio principal campestre con paredes blancas, suelo de madera clara, todas las chimeneas, marco de chimenea de piedra y vigas vistas
Modelo de dormitorio principal campestre con paredes blancas, suelo de madera clara, todas las chimeneas, marco de chimenea de piedra y vigas vistas
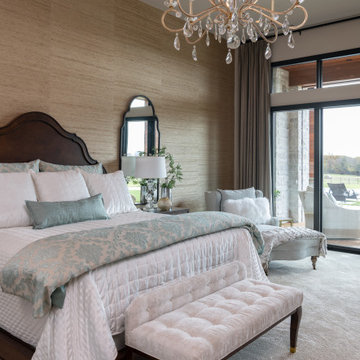
Ejemplo de dormitorio principal tradicional grande con paredes beige, moqueta, todas las chimeneas, marco de chimenea de piedra y papel pintado
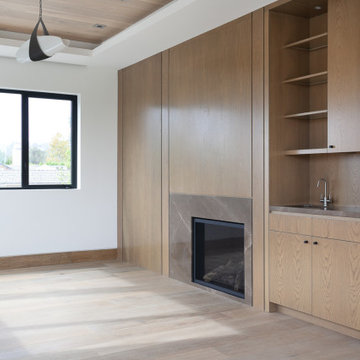
Contemporary sitting room off of master bedroom with views of Century City.
Ejemplo de dormitorio principal contemporáneo grande con paredes blancas, suelo de madera clara, todas las chimeneas y marco de chimenea de piedra
Ejemplo de dormitorio principal contemporáneo grande con paredes blancas, suelo de madera clara, todas las chimeneas y marco de chimenea de piedra
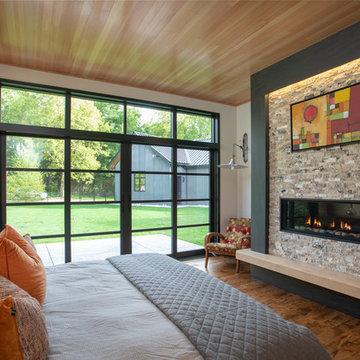
As written in Northern Home & Cottage by Elizabeth Edwards
Sara and Paul Matthews call their head-turning home, located in a sweet neighborhood just up the hill from downtown Petoskey, “a very human story.” Indeed it is. Sara and her husband, Paul, have a special-needs son as well as an energetic middle-school daughter. This home has an answer for everyone. Located down the street from the school, it is ideally situated for their daughter and a self-contained apartment off the great room accommodates all their son’s needs while giving his caretakers privacy—and the family theirs. The Matthews began the building process by taking their thoughts and
needs to Stephanie Baldwin and her team at Edgewater Design Group. Beyond the above considerations, they wanted their new home to be low maintenance and to stand out architecturally, “But not so much that anyone would complain that it didn’t work in our neighborhood,” says Sara. “We
were thrilled that Edgewater listened to us and were able to give us a unique-looking house that is meeting all our needs.” Lombardy LLC built this handsome home with Paul working alongside the construction crew throughout the project. The low maintenance exterior is a cutting-edge blend of stacked stone, black corrugated steel, black framed windows and Douglas fir soffits—elements that add up to an organic contemporary look. The use of black steel, including interior beams and the staircase system, lend an industrial vibe that is courtesy of the Matthews’ friend Dan Mello of Trimet Industries in Traverse City. The couple first met Dan, a metal fabricator, a number of years ago, right around the time they found out that their then two-year-old son would never be able to walk. After the couple explained to Dan that they couldn’t find a solution for a child who wasn’t big enough for a wheelchair, he designed a comfortable, rolling chair that was just perfect. They still use it. The couple’s gratitude for the chair resulted in a trusting relationship with Dan, so it was natural for them to welcome his talents into their home-building process. A maple floor finished to bring out all of its color-tones envelops the room in warmth. Alder doors and trim and a Doug fir ceiling reflect that warmth. Clearstory windows and floor-to-ceiling window banks fill the space with light—and with views of the spacious grounds that will
become a canvas for Paul, a retired landscaper. The couple’s vibrant art pieces play off against modernist furniture and lighting that is due to an inspired collaboration between Sara and interior designer Kelly Paulsen. “She was absolutely instrumental to the project,” Sara says. “I went through
two designers before I finally found Kelly.” The open clean-lined kitchen, butler’s pantry outfitted with a beverage center and Miele coffee machine (that allows guests to wait on themselves when Sara is cooking), and an outdoor room that centers around a wood-burning fireplace, all make for easy,
fabulous entertaining. A den just off the great room houses the big-screen television and Sara’s loom—
making for relaxing evenings of weaving, game watching and togetherness. Tourgoers will leave understanding that this house is everything great design should be. Form following function—and solving very human issues with soul-soothing style.
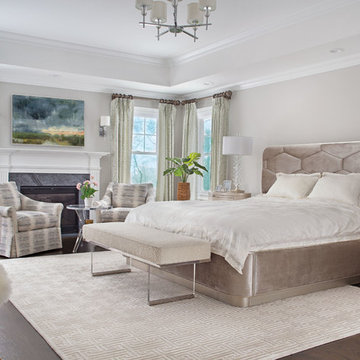
Diseño de dormitorio principal clásico renovado con paredes grises, suelo de madera oscura, todas las chimeneas, marco de chimenea de piedra y suelo marrón
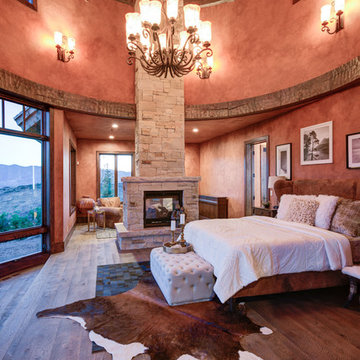
Imagen de dormitorio principal rústico grande con paredes rojas, suelo de madera en tonos medios, chimenea de doble cara, marco de chimenea de piedra y suelo marrón
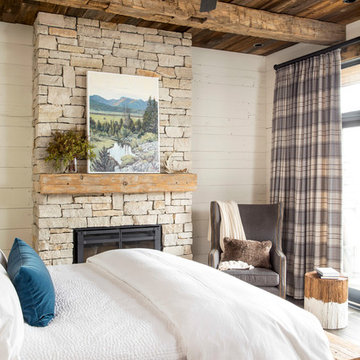
Martha O'Hara Interiors, Interior Design & Photo Styling | Troy Thies, Photography | Artwork by John Horejs |
Please Note: All “related,” “similar,” and “sponsored” products tagged or listed by Houzz are not actual products pictured. They have not been approved by Martha O’Hara Interiors nor any of the professionals credited. For information about our work, please contact design@oharainteriors.com.
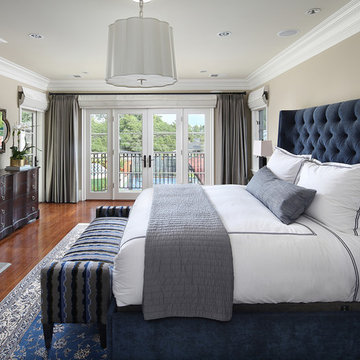
Ejemplo de dormitorio principal clásico con paredes beige, suelo de madera en tonos medios, todas las chimeneas, marco de chimenea de piedra y suelo marrón
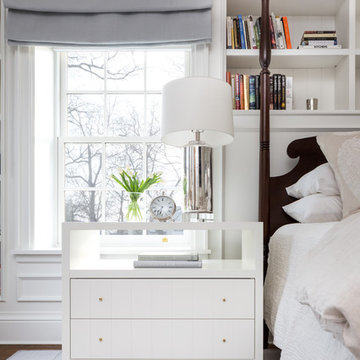
Evanston home designed by:
Konstant Architecture + Home
Photographed by Kathleen Virginia Photography
Diseño de dormitorio principal tradicional grande con paredes blancas, suelo de madera oscura, todas las chimeneas y marco de chimenea de piedra
Diseño de dormitorio principal tradicional grande con paredes blancas, suelo de madera oscura, todas las chimeneas y marco de chimenea de piedra
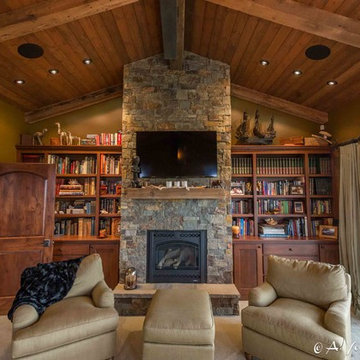
Ejemplo de dormitorio principal rústico grande con paredes verdes, moqueta, todas las chimeneas y marco de chimenea de piedra
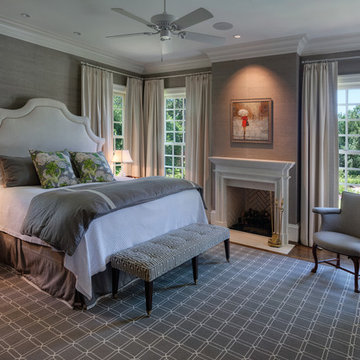
master bedroom with limestone fireplace
Foto de dormitorio principal clásico con paredes beige, suelo de madera oscura, todas las chimeneas y marco de chimenea de piedra
Foto de dormitorio principal clásico con paredes beige, suelo de madera oscura, todas las chimeneas y marco de chimenea de piedra
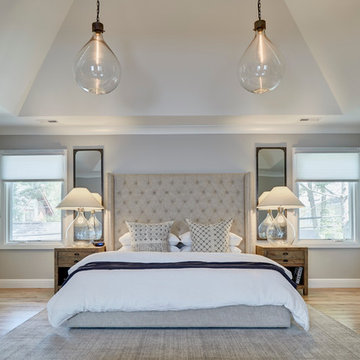
1,200 square foot master suite. Sitting area has a quartz fireplace and coffee / wine bar
Ejemplo de dormitorio principal clásico renovado grande con paredes grises, todas las chimeneas, marco de chimenea de piedra y suelo de madera clara
Ejemplo de dormitorio principal clásico renovado grande con paredes grises, todas las chimeneas, marco de chimenea de piedra y suelo de madera clara
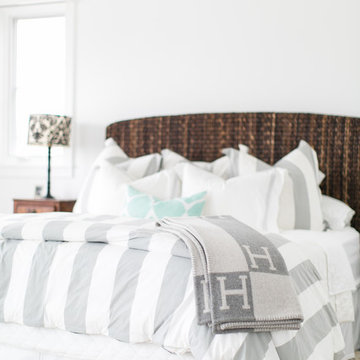
interior master bedroom
Photography by Ryan Garvin
Ejemplo de dormitorio principal costero de tamaño medio con paredes blancas, suelo de madera oscura, todas las chimeneas y marco de chimenea de piedra
Ejemplo de dormitorio principal costero de tamaño medio con paredes blancas, suelo de madera oscura, todas las chimeneas y marco de chimenea de piedra
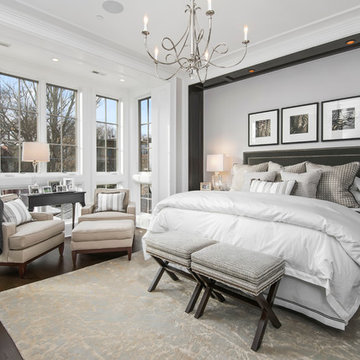
This six-bedroom home — all with en-suite bathrooms — is a brand new home on one of Lincoln Park's most desirable streets. The neo-Georgian, brick and limestone façade features well-crafted detailing both inside and out. The lower recreation level is expansive, with 9-foot ceilings throughout. The first floor houses elegant living and dining areas, as well as a large kitchen with attached great room, and the second floor holds an expansive master suite with a spa bath and vast walk-in closets. A grand, elliptical staircase ascends throughout the home, concluding in a sunlit penthouse providing access to an expansive roof deck and sweeping views of the city..
Nathan Kirkman
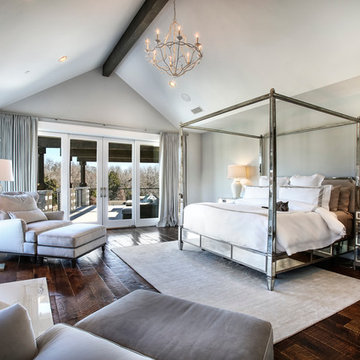
Photography by www.impressia.net
Imagen de dormitorio principal clásico renovado grande con paredes grises, suelo de madera en tonos medios, todas las chimeneas, marco de chimenea de piedra y suelo marrón
Imagen de dormitorio principal clásico renovado grande con paredes grises, suelo de madera en tonos medios, todas las chimeneas, marco de chimenea de piedra y suelo marrón
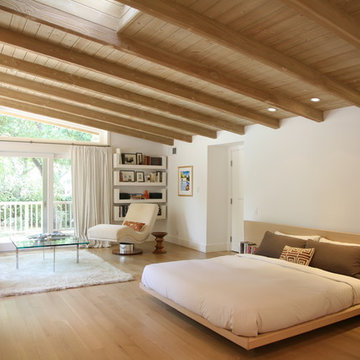
Diseño de dormitorio principal nórdico grande con paredes blancas, suelo de madera clara, todas las chimeneas y marco de chimenea de piedra
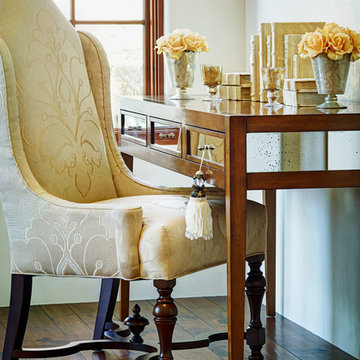
A mirrored desk provides a luxurious place to sit down and write a few thank you notes, while sunlight streams in the windows.
Modelo de dormitorio principal mediterráneo grande con paredes beige, suelo de madera oscura, todas las chimeneas, marco de chimenea de piedra y suelo marrón
Modelo de dormitorio principal mediterráneo grande con paredes beige, suelo de madera oscura, todas las chimeneas, marco de chimenea de piedra y suelo marrón
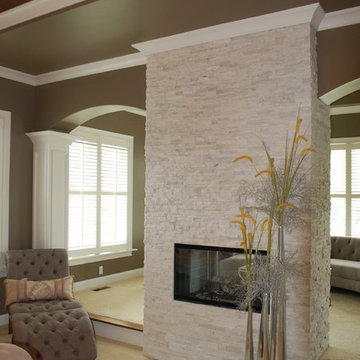
Master Bedroom with beautiful chandelier and open space. Tons of windows that all for ample lighting. Two-sided fireplace and seating area with sectional couch.
8.424 ideas para dormitorios principales con marco de chimenea de piedra
6