Dormitorios
Filtrar por
Presupuesto
Ordenar por:Popular hoy
141 - 160 de 1142 fotos
Artículo 1 de 3
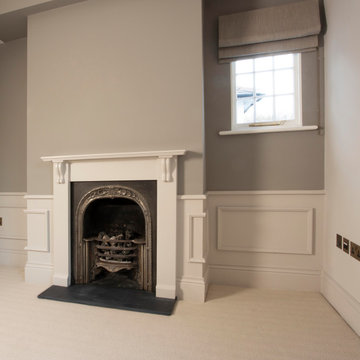
Inspired by the existing Regency period details with contemporary elements introduced, this master bedroom, en-suite and dressing room (accessed by a hidden doorway) was designed by Lathams as part of a comprehensive interior design scheme for the entire property.
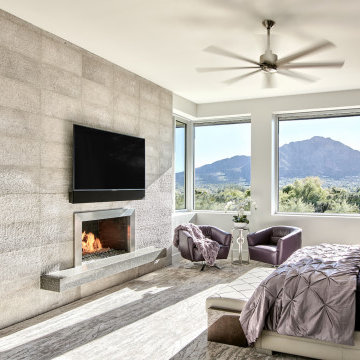
With nearly 14,000 square feet of transparent planar architecture, In Plane Sight, encapsulates — by a horizontal bridge-like architectural form — 180 degree views of Paradise Valley, iconic Camelback Mountain, the city of Phoenix, and its surrounding mountain ranges.
Large format wall cladding, wood ceilings, and an enviable glazing package produce an elegant, modernist hillside composition.
The challenges of this 1.25 acre site were few: a site elevation change exceeding 45 feet and an existing older home which was demolished. The client program was straightforward: modern and view-capturing with equal parts indoor and outdoor living spaces.
Though largely open, the architecture has a remarkable sense of spatial arrival and autonomy. A glass entry door provides a glimpse of a private bridge connecting master suite to outdoor living, highlights the vista beyond, and creates a sense of hovering above a descending landscape. Indoor living spaces enveloped by pocketing glass doors open to outdoor paradise.
The raised peninsula pool, which seemingly levitates above the ground floor plane, becomes a centerpiece for the inspiring outdoor living environment and the connection point between lower level entertainment spaces (home theater and bar) and upper outdoor spaces.
Project Details: In Plane Sight
Architecture: Drewett Works
Developer/Builder: Bedbrock Developers
Interior Design: Est Est and client
Photography: Werner Segarra
Awards
Room of the Year, Best in American Living Awards 2019
Platinum Award – Outdoor Room, Best in American Living Awards 2019
Silver Award – One-of-a-Kind Custom Home or Spec 6,001 – 8,000 sq ft, Best in American Living Awards 2019
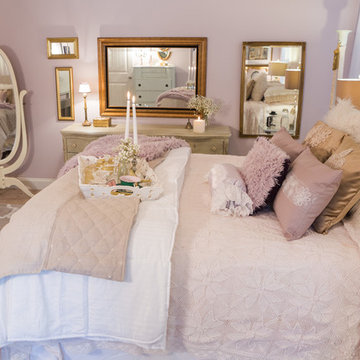
City Scope Magazine features, "Blush Bedroom" Design by-
Dawn D Totty Designs. The bedding, window treatments, mirror frames and refinished furniture has all been customized by Dawn D Totty Designs. Based in Chattanooga, TN Global, online & onsite design services are available at- 615 339 9919
Photography by- Daisy Kauffman Moffatt
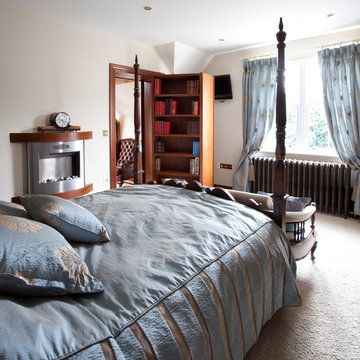
Traditional bedroom in blue and gold. Hidden Room Entrance through library door. Wall mounted fireplace and four poster bed add a romantic feel to this room. Stunning period style radiators. Hand made soft furnishings and upholstery. This room also has a shoe wardrobe as well as an additional walk in wardrobe and a stunning master en-suite with free standing bath.
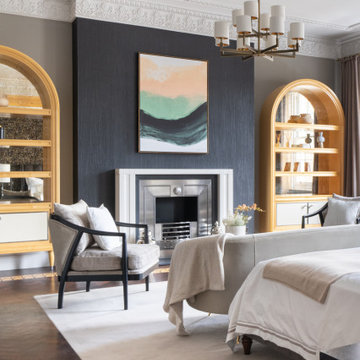
Modelo de dormitorio principal y gris y negro contemporáneo grande con paredes negras, suelo de madera oscura, todas las chimeneas, marco de chimenea de metal y papel pintado
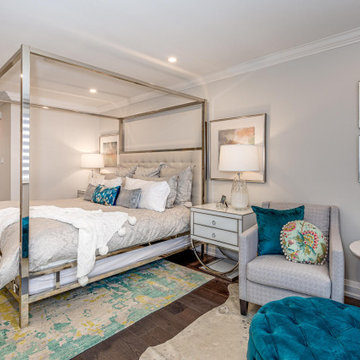
Foto de dormitorio principal clásico renovado grande con paredes grises, suelo de madera oscura, chimenea lineal, marco de chimenea de metal y suelo marrón
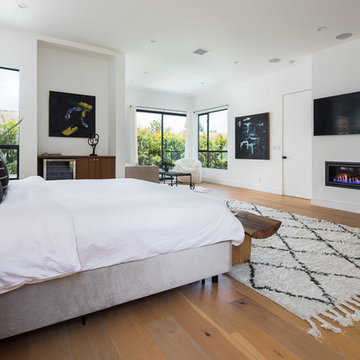
Mark Singer
Imagen de dormitorio principal moderno con paredes blancas, suelo de madera en tonos medios, todas las chimeneas, marco de chimenea de metal y suelo marrón
Imagen de dormitorio principal moderno con paredes blancas, suelo de madera en tonos medios, todas las chimeneas, marco de chimenea de metal y suelo marrón
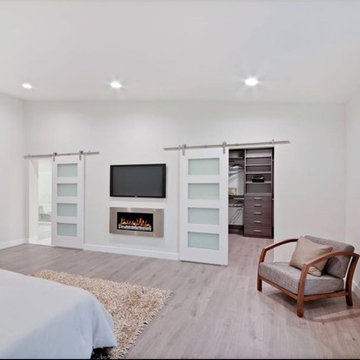
Imagen de dormitorio principal actual grande con paredes blancas, suelo de madera clara, todas las chimeneas, marco de chimenea de metal y suelo beige
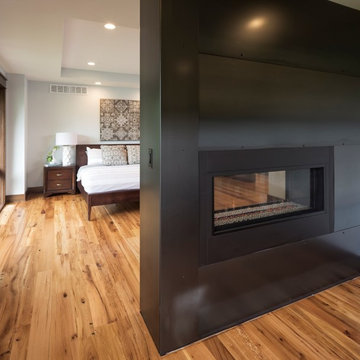
Landmark Photography
Ejemplo de dormitorio principal clásico renovado grande con paredes beige, suelo de madera en tonos medios, chimenea de doble cara, marco de chimenea de metal y suelo marrón
Ejemplo de dormitorio principal clásico renovado grande con paredes beige, suelo de madera en tonos medios, chimenea de doble cara, marco de chimenea de metal y suelo marrón
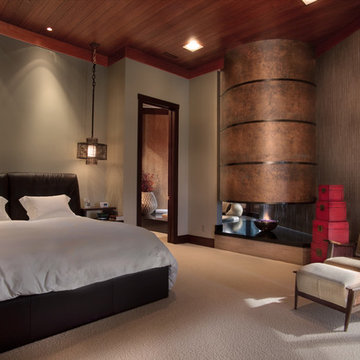
Imagen de dormitorio principal de estilo zen de tamaño medio con paredes beige, moqueta, chimenea de doble cara, marco de chimenea de metal y suelo beige
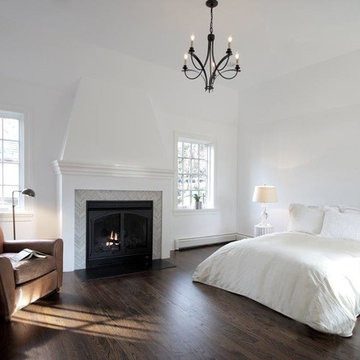
Large white master bedroom, with large white walls, high white tray ceiling and white room decor. Brown arm chair matches the dark hardwood floors and a gas fireplace has direct vent to exterior wall.
Architect - Hierarchy Architects + Designers, TJ Costello
Photographer - Brian Jordan, Graphite NYC
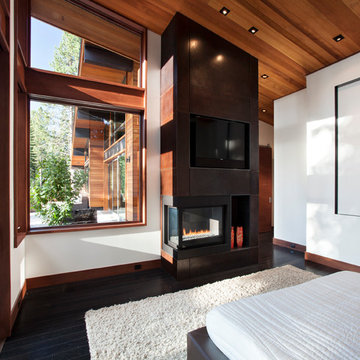
Mariko Reed
Imagen de dormitorio principal minimalista grande con paredes blancas, suelo de madera pintada, chimenea de esquina y marco de chimenea de metal
Imagen de dormitorio principal minimalista grande con paredes blancas, suelo de madera pintada, chimenea de esquina y marco de chimenea de metal
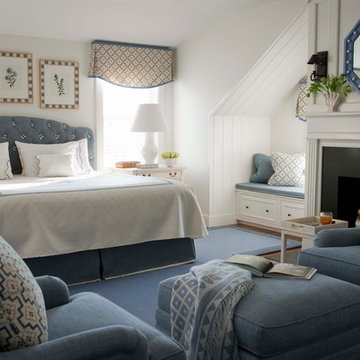
John Bessler Photography
http://www.besslerphoto.com
Interior Design By T. Keller Donovan
Pinemar, Inc.- Philadelphia General Contractor & Home Builder.
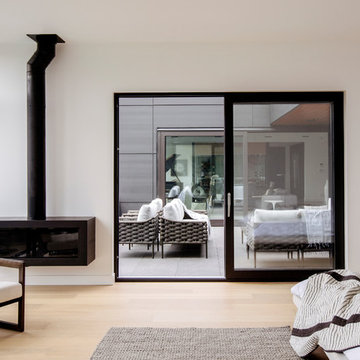
Foto de dormitorio principal minimalista grande con paredes blancas, suelo de madera clara, chimeneas suspendidas, marco de chimenea de metal y suelo beige
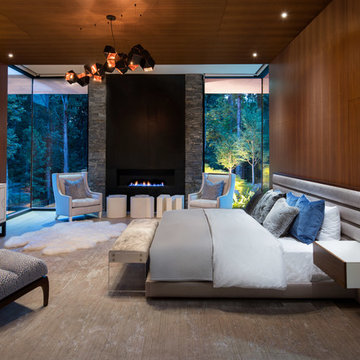
Diseño de dormitorio principal actual extra grande con marco de chimenea de metal, paredes marrones y chimenea lineal
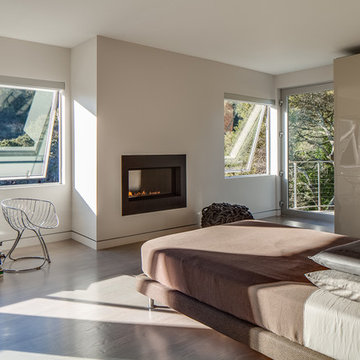
Architecture by Mark Brand Architecture
Photos by Chris Stark
Modelo de dormitorio principal moderno grande con paredes blancas, chimenea lineal, suelo marrón, suelo de madera en tonos medios y marco de chimenea de metal
Modelo de dormitorio principal moderno grande con paredes blancas, chimenea lineal, suelo marrón, suelo de madera en tonos medios y marco de chimenea de metal
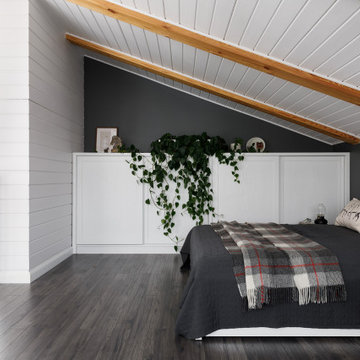
Modelo de dormitorio principal y gris y blanco tradicional renovado de tamaño medio con paredes grises, suelo de madera oscura, todas las chimeneas, marco de chimenea de metal, suelo gris, vigas vistas y papel pintado
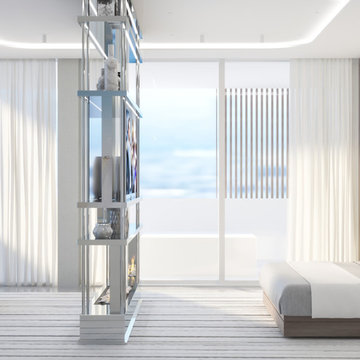
Britto Charette designed the interiors for the entire home, from the master bedroom and bathroom to the children’s and guest bedrooms, to an office suite and a “play terrace” for the family and their guests to enjoy.Ocean views. Custom interiors. Architectural details. Located in Miami’s Venetian Islands, Rivo Alto is a new-construction interior design project that our Britto Charette team is proud to showcase.
Our clients are a family from South America that values time outdoors. They’ve tasked us with creating a sense of movement in this vacation home and a seamless transition between indoor/outdoor spaces—something we’ll achieve with lots of glass.
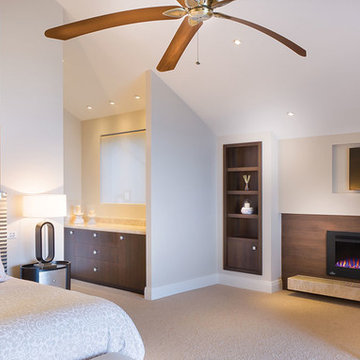
Foto de dormitorio principal contemporáneo de tamaño medio con paredes beige, moqueta, chimenea lineal, marco de chimenea de metal y suelo beige
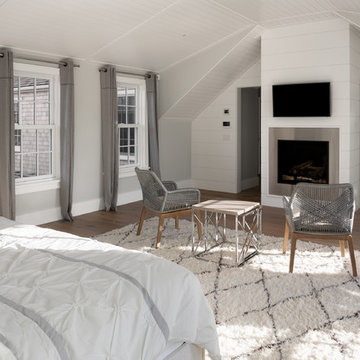
Chibi Moku
Diseño de dormitorio principal costero grande con paredes grises, suelo de madera clara, chimeneas suspendidas y marco de chimenea de metal
Diseño de dormitorio principal costero grande con paredes grises, suelo de madera clara, chimeneas suspendidas y marco de chimenea de metal
8