505 ideas para dormitorios principales con ladrillo
Filtrar por
Presupuesto
Ordenar por:Popular hoy
81 - 100 de 505 fotos
Artículo 1 de 3
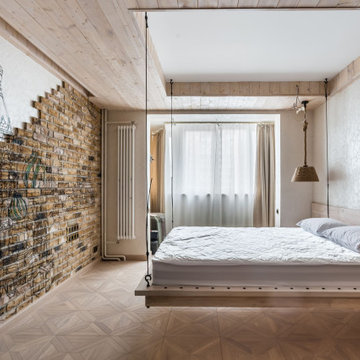
Ejemplo de dormitorio principal costero de tamaño medio con paredes beige, suelo beige, madera y ladrillo
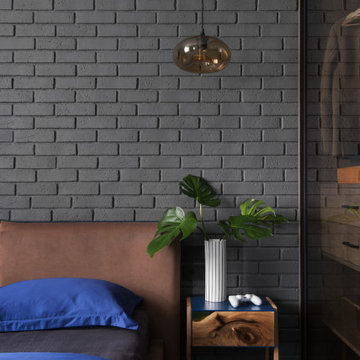
Декоратор-Катерина Наумова, фотограф- Ольга Мелекесцева.
Imagen de dormitorio principal urbano pequeño con paredes grises, suelo de baldosas de porcelana, suelo marrón y ladrillo
Imagen de dormitorio principal urbano pequeño con paredes grises, suelo de baldosas de porcelana, suelo marrón y ladrillo
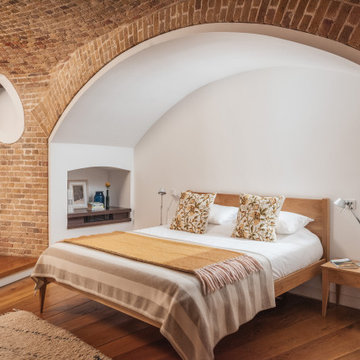
Ejemplo de dormitorio principal contemporáneo grande con paredes marrones, suelo de madera en tonos medios, suelo marrón y ladrillo
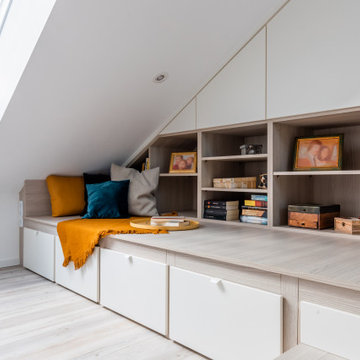
Ejemplo de dormitorio principal y gris y blanco minimalista grande con paredes blancas, suelo vinílico, suelo gris y ladrillo
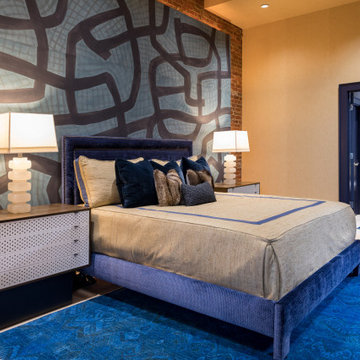
A floating wall over antique brick is covered in handmade paper @porterteleo in a modern master retreat we designed
Ejemplo de dormitorio principal contemporáneo sin chimenea con paredes beige, suelo de madera clara, suelo beige y ladrillo
Ejemplo de dormitorio principal contemporáneo sin chimenea con paredes beige, suelo de madera clara, suelo beige y ladrillo
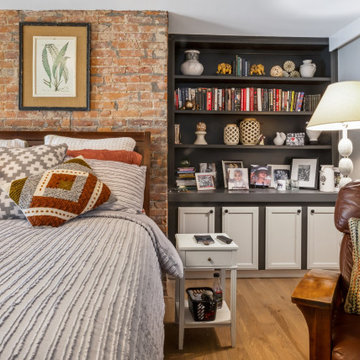
This room needs a few more painting and textile tweaking to do with this design but the overall function became so much more functional. The master got switched to a master bath and the office got turned into the master bedroom which allows for better maneuvering room.
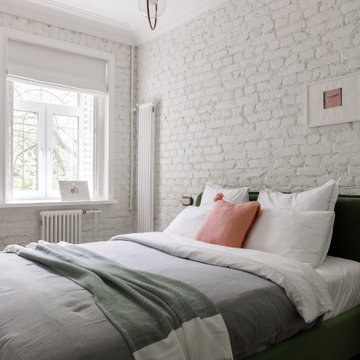
Imagen de dormitorio principal escandinavo de tamaño medio con paredes blancas, suelo vinílico, suelo marrón y ladrillo
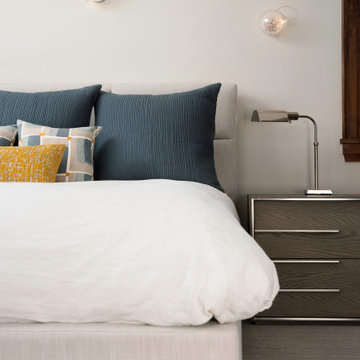
Rodwin Architecture & Skycastle Homes
Location: Boulder, Colorado, USA
Interior design, space planning and architectural details converge thoughtfully in this transformative project. A 15-year old, 9,000 sf. home with generic interior finishes and odd layout needed bold, modern, fun and highly functional transformation for a large bustling family. To redefine the soul of this home, texture and light were given primary consideration. Elegant contemporary finishes, a warm color palette and dramatic lighting defined modern style throughout. A cascading chandelier by Stone Lighting in the entry makes a strong entry statement. Walls were removed to allow the kitchen/great/dining room to become a vibrant social center. A minimalist design approach is the perfect backdrop for the diverse art collection. Yet, the home is still highly functional for the entire family. We added windows, fireplaces, water features, and extended the home out to an expansive patio and yard.
The cavernous beige basement became an entertaining mecca, with a glowing modern wine-room, full bar, media room, arcade, billiards room and professional gym.
Bathrooms were all designed with personality and craftsmanship, featuring unique tiles, floating wood vanities and striking lighting.
This project was a 50/50 collaboration between Rodwin Architecture and Kimball Modern
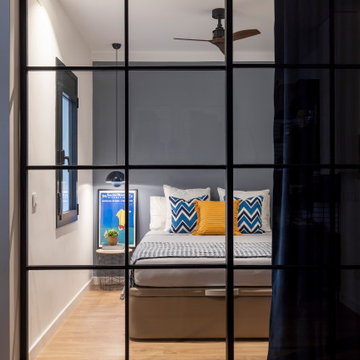
Ejemplo de dormitorio principal y beige y blanco retro de tamaño medio con paredes blancas, suelo de madera en tonos medios y ladrillo
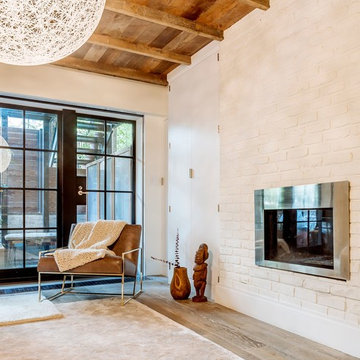
The master bedroom was designed to exude warmth and intimacy. The fireplace was updated to have a modern look, offset by painted, exposed brick. We designed a custom asymmetrical headboard that hung off the wall and extended to the encapsulate the width of the room. We selected three silk bamboo rugs of complimenting colors to overlap and surround the bed. This theme of layering: simple, monochromatic whites and creams makes its way around the room and draws attention to the warmth and woom at the floor and ceilings.
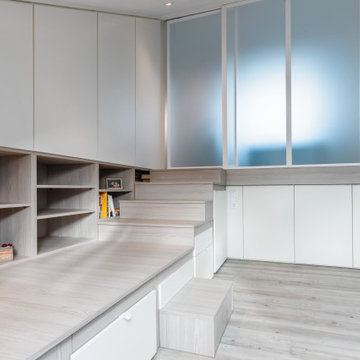
Ejemplo de dormitorio principal y gris y blanco minimalista grande con paredes blancas, suelo vinílico, suelo gris y ladrillo
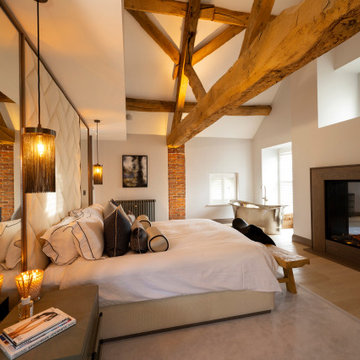
Re-design and oriented Master bedroom suite with vaulted ceiling displaying the king trusses.
Modelo de dormitorio principal y abovedado actual de tamaño medio con paredes blancas, suelo de madera clara, todas las chimeneas, marco de chimenea de piedra y ladrillo
Modelo de dormitorio principal y abovedado actual de tamaño medio con paredes blancas, suelo de madera clara, todas las chimeneas, marco de chimenea de piedra y ladrillo
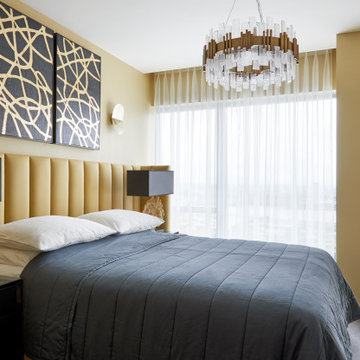
This charming Provence Super King Bed Set with the impressive headboard creates a luxurious and elegant master bedroom allure. The vertically fluted headboard that extends beyond the bed width, offers an ample amount of space to seamlessly accommodate the bedside tables, creating a cosy nest within the bedroom. Equally stunning is the bed design, with the sumptuously padded and masterfully upholstered bed base, while the show wood plinth completes the luxury look to the last detail.
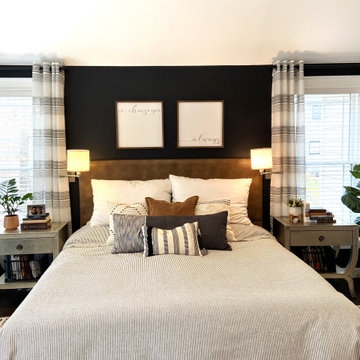
Black and white master bedroom with the warmth of a leather headboard and rustic brick wall
Diseño de dormitorio principal y abovedado ecléctico grande con paredes negras, suelo de madera oscura, suelo marrón y ladrillo
Diseño de dormitorio principal y abovedado ecléctico grande con paredes negras, suelo de madera oscura, suelo marrón y ladrillo
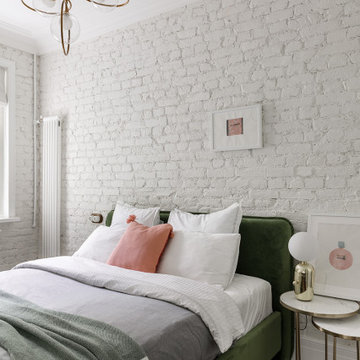
Modelo de dormitorio principal nórdico de tamaño medio con paredes blancas, suelo vinílico, suelo marrón y ladrillo
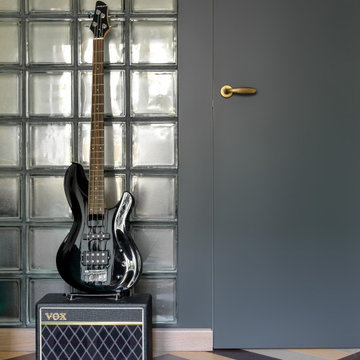
Modelo de dormitorio principal y blanco y madera contemporáneo pequeño con paredes blancas, suelo de baldosas de cerámica, suelo multicolor y ladrillo
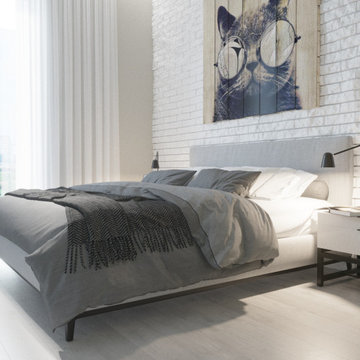
Стильная современная спальня с открытой стеклянной гардеробной. Удобное место для макияжа, светлый просторный интерьер в стиле лофт.
Imagen de dormitorio principal y gris y blanco industrial de tamaño medio sin chimenea con paredes blancas, suelo laminado, suelo gris y ladrillo
Imagen de dormitorio principal y gris y blanco industrial de tamaño medio sin chimenea con paredes blancas, suelo laminado, suelo gris y ladrillo
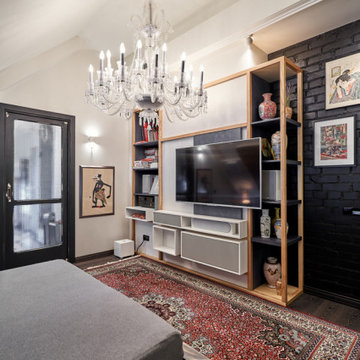
Дизайн-мебели: Щукина Ольга
Imagen de dormitorio principal pequeño con paredes negras, moqueta, suelo multicolor, vigas vistas y ladrillo
Imagen de dormitorio principal pequeño con paredes negras, moqueta, suelo multicolor, vigas vistas y ladrillo
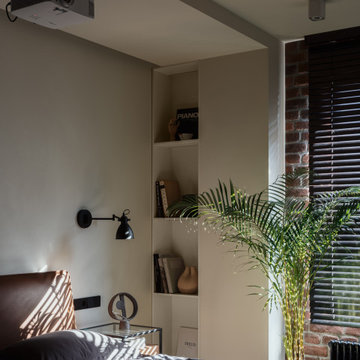
Чистое и спокойное помещение, минимум текстур. Пространство для для релакса, скрытое от общественного пространства квартиры. Стеллаж маскирует колонну у окна, а шкаф предназначен для самых необходимых вещей — основное хранение вынесено в гардеробную. Премиальная итальянская кровать сочетается с бюджетными китайскими тумбами, продолжая микс из индивидуальности и минимализма.
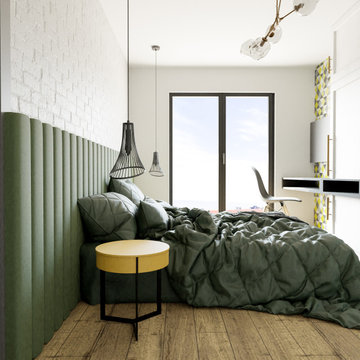
Imagen de dormitorio principal contemporáneo pequeño con paredes blancas, suelo laminado, suelo marrón y ladrillo
505 ideas para dormitorios principales con ladrillo
5