1.798 ideas para dormitorios principales con chimenea de esquina
Filtrar por
Presupuesto
Ordenar por:Popular hoy
61 - 80 de 1798 fotos
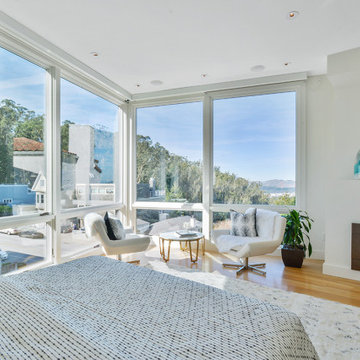
Spectacular views, a tricky site and the desirability of maintaining views and light for adjacent neighbors inspired our design for this new house in Clarendon Heights. The facade features subtle shades of stucco, coordinating dark aluminum windows and a bay element which twists to capture views of the Golden Gate Bridge. Built into an upsloping site, retaining walls allowed us to create a bi-level rear yard with the lower part at the main living level and an elevated upper deck with sweeping views of San Francisco. The interiors feature an open plan, high ceilings, luxurious finishes and a dramatic curving stair with metal railings which swoop up to a second-floor sky bridge. Well-placed windows, including clerestories flood all of the interior spaces with light.
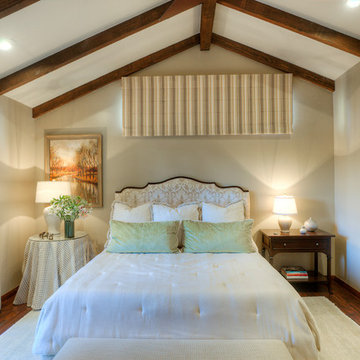
The couple’s penchant for tailored and dressmaker details was softly incorporated to a mountain décor in this bedroom of ivory, sage, and olive green.
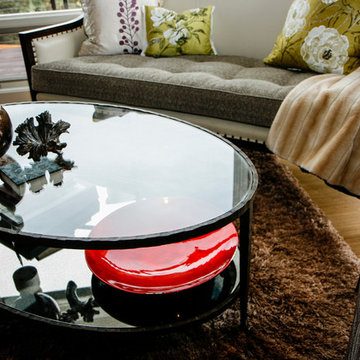
Ejemplo de dormitorio principal de estilo zen grande con paredes beige, suelo de madera en tonos medios, chimenea de esquina y marco de chimenea de baldosas y/o azulejos
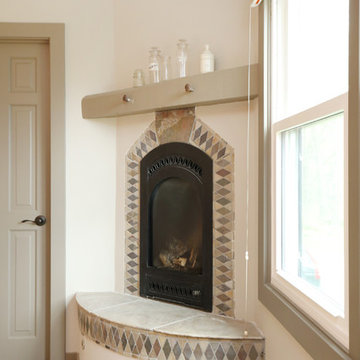
When dreaming about the perfect master suite remodel, there are two important ingredients that are always in the mix– the closet space and the master bath. Too often, existing homes will have small closets and baths in the master suite leaving homeowners frustrated and ultimately unsatisfied. At Thompson Remodeling, we have seen our share of strange configurations, but that’s part of the fun. We enjoy the challenge of reconfiguring space to make it work better for our clients.
In this recent master suite remodel, the existing floor plan had a small bath with vanities located in the bedroom not the bath, two reach-in closets, and a massive closet with a vaulted ceiling and skylight. Now, who doesn’t love a great big closet? But this one was roughly 11’x 14’ – big enough to be a bedroom!
To start, we decided to get rid of the two reach-in closets to make the main section of the bedroom larger, a gain of 66 square feet. In the massive closet space we designed a spacious bathroom and dressing area. With a window and skylight already in place, there is a ton of natural light. Next, we swapped the original bath space out for a closet.
The flow of this master bedroom is so much better now! Before, you would walk in to the room and be facing a double vanity sink. Now, there’s a small entryway that leads to a much more open and inviting space. The homeowners wanted an organic feel to the space and we used an existing corner fireplace to set the tone. Cream, muted grays and taupes are mixed with natural and weathered woods throughout.
We replaced glass block with a barn door made of reclaimed wood. This creates a beautiful focal point in the room.
In the bathroom, quartz countertops are accented with a stone mosaic backsplash. Maple cabinets with a java finish are a rich offset to the lighter wood vanity mirror and heated ceramic floor.
We think this new master suite remodel is stunning! What a major improvement in the functionality of the entire space.
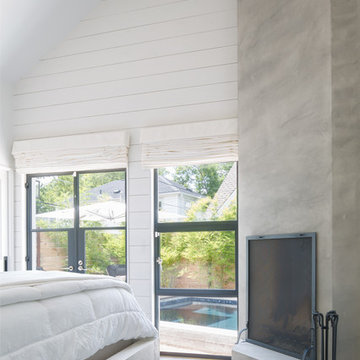
Leonid Furmansky Photography
Restructure Studio is dedicated to making sustainable design accessible to homeowners as well as building professionals in the residential construction industry.
Restructure Studio is a full service architectural design firm located in Austin and serving the Central Texas area. Feel free to contact us with any questions!
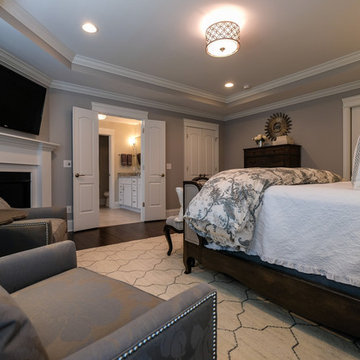
Colleen Gahry-Robb, Interior Designer / Ethan Allen, Auburn Hills, MI...You start and end each day in the bedroom - Make it a calming and beautiful space with the Beau winged bed. It’s truly a statement with its seductive French curves. The room comes together in soft mineral blue, gray, cream, and taupe for a look that's serene and so sophisticated.
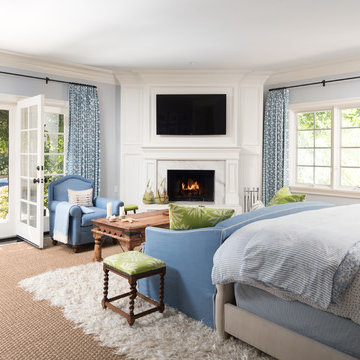
Diseño de dormitorio principal clásico grande con paredes blancas, moqueta y chimenea de esquina
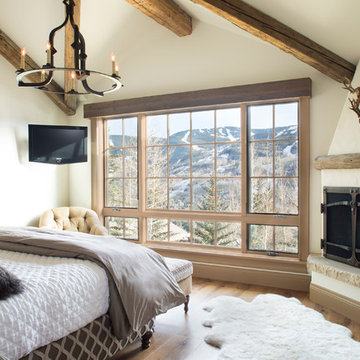
Kimberly Gavin Photography
Ejemplo de dormitorio principal rural con paredes beige, suelo de madera en tonos medios y chimenea de esquina
Ejemplo de dormitorio principal rural con paredes beige, suelo de madera en tonos medios y chimenea de esquina

Modelo de dormitorio principal y abovedado rústico de tamaño medio con suelo de baldosas de porcelana, marco de chimenea de hormigón, suelo gris, vigas vistas, madera, paredes blancas, chimenea de esquina y madera
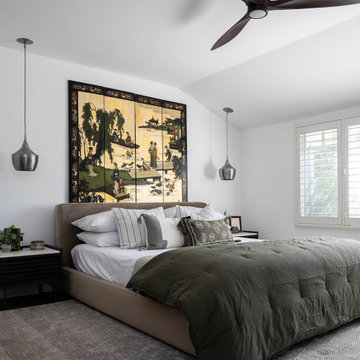
Lush green accents and contemporary Asian artwork make up this master bedroom in an artistically artful way. Find yourself in true comfort stepping into this room.
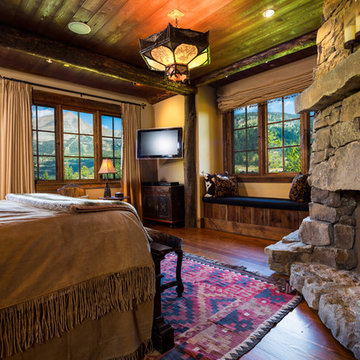
Luxurious master bedroom with fireplace, walk-in closet, master bathroom, deck and mountain views. photos by Karl Neumann
Foto de dormitorio principal rural grande con paredes beige, suelo de madera oscura, chimenea de esquina y marco de chimenea de piedra
Foto de dormitorio principal rural grande con paredes beige, suelo de madera oscura, chimenea de esquina y marco de chimenea de piedra
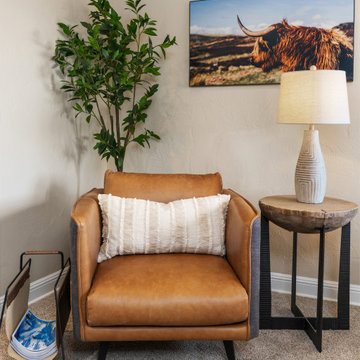
Updated Master Bedroom: Replaced carpeting, new paint, re-located sconce placement, added new lights and ceiling fan, new furnishings
Foto de dormitorio principal rústico grande con paredes azules, moqueta, chimenea de esquina, marco de chimenea de piedra, suelo gris y madera
Foto de dormitorio principal rústico grande con paredes azules, moqueta, chimenea de esquina, marco de chimenea de piedra, suelo gris y madera
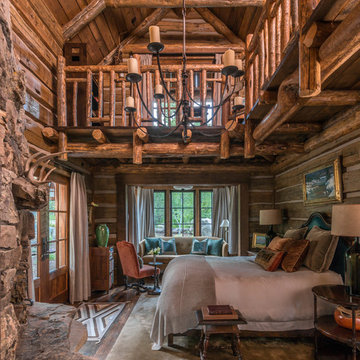
Peter Zimmerman Architects // Peace Design // Audrey Hall Photography
Ejemplo de dormitorio principal rural con chimenea de esquina y marco de chimenea de piedra
Ejemplo de dormitorio principal rural con chimenea de esquina y marco de chimenea de piedra
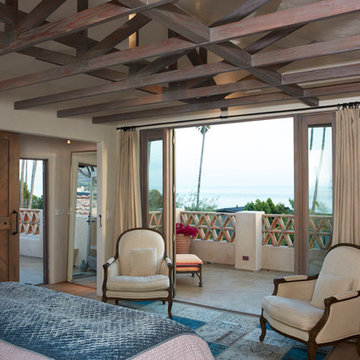
Chris Leschinsky
Modelo de dormitorio principal de tamaño medio con paredes blancas, suelo de madera en tonos medios, chimenea de esquina y marco de chimenea de baldosas y/o azulejos
Modelo de dormitorio principal de tamaño medio con paredes blancas, suelo de madera en tonos medios, chimenea de esquina y marco de chimenea de baldosas y/o azulejos
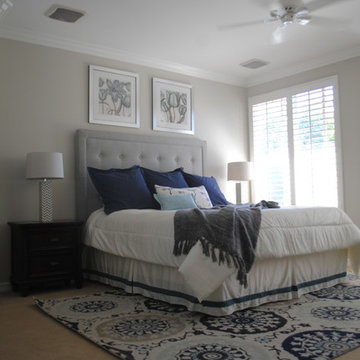
Modelo de dormitorio principal clásico grande con paredes beige, moqueta, chimenea de esquina y marco de chimenea de yeso
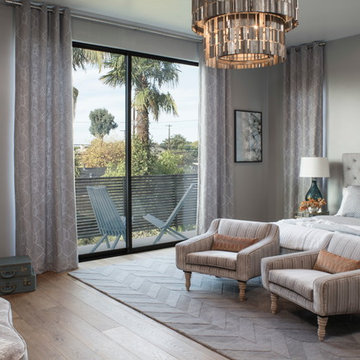
Modelo de dormitorio principal tradicional renovado con paredes grises, suelo de madera en tonos medios y chimenea de esquina
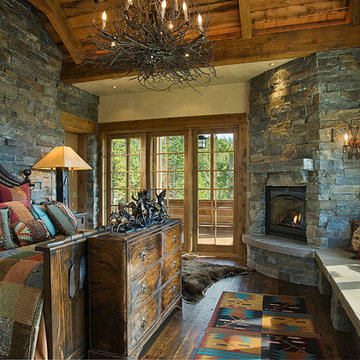
This tucked away timber frame home features intricate details and fine finishes.
This home has extensive stone work and recycled timbers and lumber throughout on both the interior and exterior. The combination of stone and recycled wood make it one of our favorites.The tall stone arched hallway, large glass expansion and hammered steel balusters are an impressive combination of interior themes. Take notice of the oversized one piece mantels and hearths on each of the fireplaces. The powder room is also attractive with its birch wall covering and stone vanities and countertop with an antler framed mirror. The details and design are delightful throughout the entire house.
Roger Wade
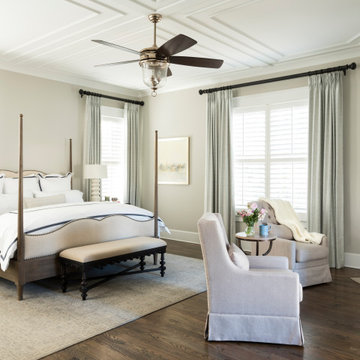
Foto de dormitorio principal tradicional renovado con paredes beige, suelo de madera en tonos medios, chimenea de esquina, marco de chimenea de piedra y suelo marrón
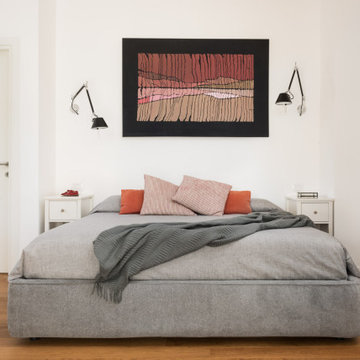
Modelo de dormitorio principal actual grande con paredes blancas, suelo de madera clara, chimenea de esquina, marco de chimenea de piedra y suelo marrón
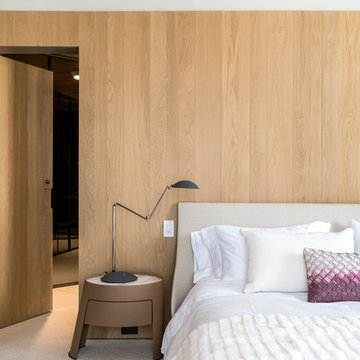
Access to the master wardrobe is through a door that blends with the wall paneling. Photographer: Fran Parente.
Ejemplo de dormitorio principal actual grande con moqueta, chimenea de esquina, marco de chimenea de piedra, suelo gris y paredes beige
Ejemplo de dormitorio principal actual grande con moqueta, chimenea de esquina, marco de chimenea de piedra, suelo gris y paredes beige
1.798 ideas para dormitorios principales con chimenea de esquina
4