31.119 ideas para dormitorios principales clásicos
Filtrar por
Presupuesto
Ordenar por:Popular hoy
101 - 120 de 31.119 fotos
Artículo 1 de 5
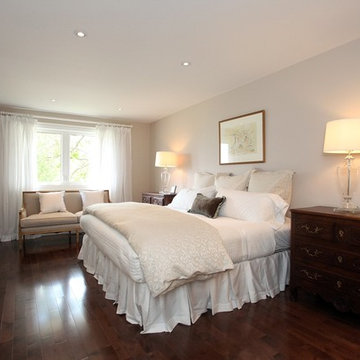
Modelo de dormitorio principal tradicional de tamaño medio con paredes grises y suelo de madera oscura
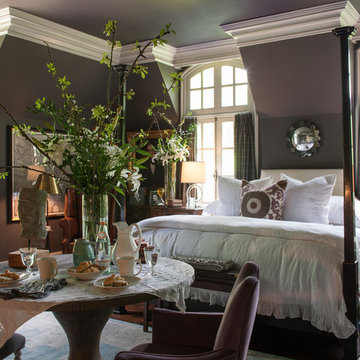
James Lockhart photography
Diseño de dormitorio principal clásico grande con paredes púrpuras y suelo de madera en tonos medios
Diseño de dormitorio principal clásico grande con paredes púrpuras y suelo de madera en tonos medios

James Kruger, LandMark Photography
Interior Design: Martha O'Hara Interiors
Architect: Sharratt Design & Company
Ejemplo de dormitorio principal clásico de tamaño medio sin chimenea con paredes azules, moqueta y suelo beige
Ejemplo de dormitorio principal clásico de tamaño medio sin chimenea con paredes azules, moqueta y suelo beige
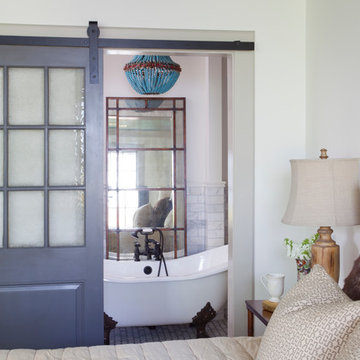
COUTURE HOUSE INTERIORS, CHRISTINA WEDGE PHOTOGRAPHY
Modelo de dormitorio principal clásico de tamaño medio con paredes blancas y suelo de madera en tonos medios
Modelo de dormitorio principal clásico de tamaño medio con paredes blancas y suelo de madera en tonos medios
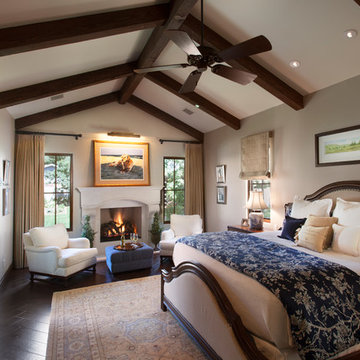
Al Payne Photographics
Imagen de dormitorio principal clásico de tamaño medio con marco de chimenea de piedra, paredes beige, suelo de madera oscura, todas las chimeneas y suelo marrón
Imagen de dormitorio principal clásico de tamaño medio con marco de chimenea de piedra, paredes beige, suelo de madera oscura, todas las chimeneas y suelo marrón
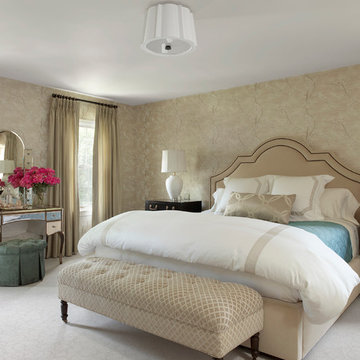
Alise O'Brien
Imagen de dormitorio principal tradicional grande con paredes beige y moqueta
Imagen de dormitorio principal tradicional grande con paredes beige y moqueta
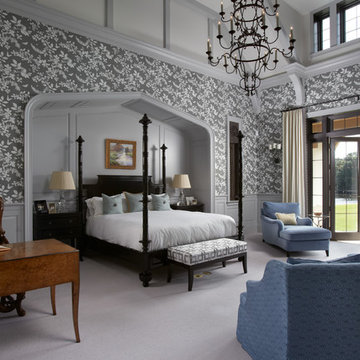
Imagen de dormitorio principal tradicional extra grande con paredes grises y moqueta
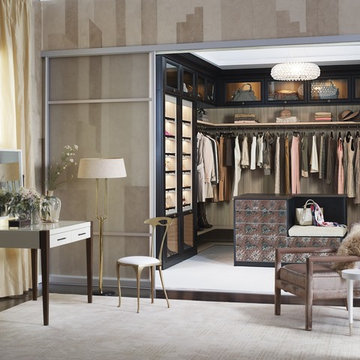
• The ultimate in luxury space, this high-end walk-in closet features lighted shoe storage and an island with built-in seating.
• Virtuoso & Classic construction create a modern, luxurious look.
• Lago® Venetian Wenge and Tesoro™ Cassini Beach finishes offer a touch of drama.
• 5-piece Traditional doors & drawers with clear glass inserts display clothing and accessories.
• Sable Chroma countertop offers dressing space.
• Hide leather shelves & pole covers in Mink finish add texture.
• Inset bench detail in island offers a place to sit.
• Oil-Rubbed Bronze aluminum frames with Sirocco printed glass complement the dramatic palette.
• Glass-front boot storage drawers make them easily viewable.
• Aluminum sliding doors with Satin glass inserts create a seamless look.
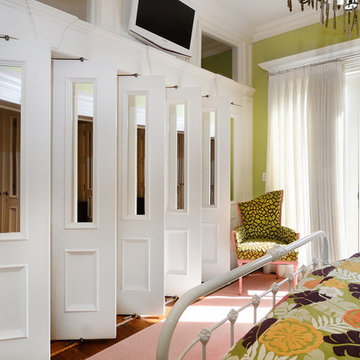
Property Marketed by Hudson Place Realty - Seldom seen, this unique property offers the highest level of original period detail and old world craftsmanship. With its 19th century provenance, 6000+ square feet and outstanding architectural elements, 913 Hudson Street captures the essence of its prominent address and rich history. An extensive and thoughtful renovation has revived this exceptional home to its original elegance while being mindful of the modern-day urban family.
Perched on eastern Hudson Street, 913 impresses with its 33’ wide lot, terraced front yard, original iron doors and gates, a turreted limestone facade and distinctive mansard roof. The private walled-in rear yard features a fabulous outdoor kitchen complete with gas grill, refrigeration and storage drawers. The generous side yard allows for 3 sides of windows, infusing the home with natural light.
The 21st century design conveniently features the kitchen, living & dining rooms on the parlor floor, that suits both elaborate entertaining and a more private, intimate lifestyle. Dramatic double doors lead you to the formal living room replete with a stately gas fireplace with original tile surround, an adjoining center sitting room with bay window and grand formal dining room.
A made-to-order kitchen showcases classic cream cabinetry, 48” Wolf range with pot filler, SubZero refrigerator and Miele dishwasher. A large center island houses a Decor warming drawer, additional under-counter refrigerator and freezer and secondary prep sink. Additional walk-in pantry and powder room complete the parlor floor.
The 3rd floor Master retreat features a sitting room, dressing hall with 5 double closets and laundry center, en suite fitness room and calming master bath; magnificently appointed with steam shower, BainUltra tub and marble tile with inset mosaics.
Truly a one-of-a-kind home with custom milled doors, restored ceiling medallions, original inlaid flooring, regal moldings, central vacuum, touch screen home automation and sound system, 4 zone central air conditioning & 10 zone radiant heat.
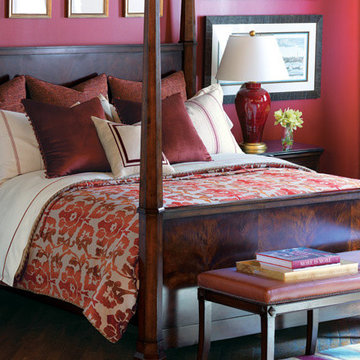
Custom Bedding
Modelo de dormitorio principal clásico de tamaño medio con paredes rojas y suelo de madera oscura
Modelo de dormitorio principal clásico de tamaño medio con paredes rojas y suelo de madera oscura
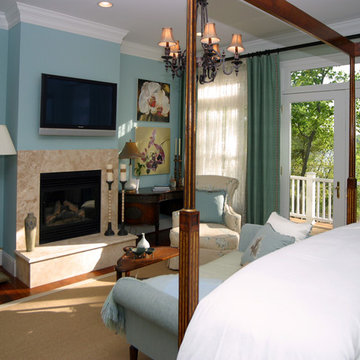
A cozy, elegant master bedroom overlooks the water.
Modelo de dormitorio principal tradicional de tamaño medio con paredes azules, suelo de madera en tonos medios, todas las chimeneas y marco de chimenea de piedra
Modelo de dormitorio principal tradicional de tamaño medio con paredes azules, suelo de madera en tonos medios, todas las chimeneas y marco de chimenea de piedra
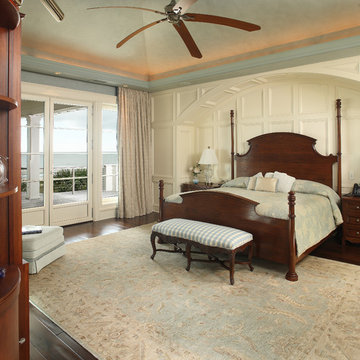
Photo by: Jim Somerset
Modelo de dormitorio principal tradicional extra grande con paredes blancas, suelo de madera oscura y suelo marrón
Modelo de dormitorio principal tradicional extra grande con paredes blancas, suelo de madera oscura y suelo marrón
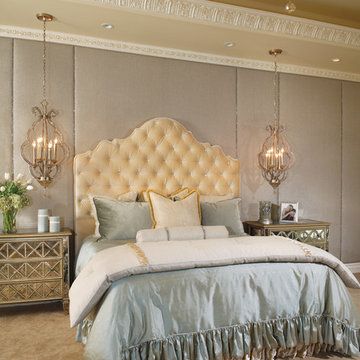
Eagle Luxury Properties design by Guided Home Design
Ejemplo de dormitorio principal clásico grande sin chimenea con moqueta, paredes grises y suelo marrón
Ejemplo de dormitorio principal clásico grande sin chimenea con moqueta, paredes grises y suelo marrón
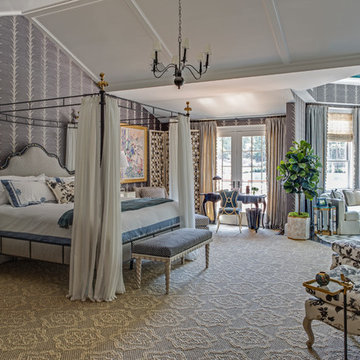
Weave: LE1300w Cire - 5" warp
Design by Kemble Interiors
Imagen de dormitorio principal tradicional con paredes grises y moqueta
Imagen de dormitorio principal tradicional con paredes grises y moqueta

Authentic French Country Estate in one of Houston's most exclusive neighborhoods - Hunters Creek Village. Custom designed and fabricated iron railing featuring Gothic circles.
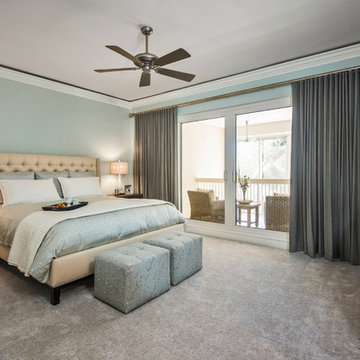
Amber Fredreiksen Photography
Foto de dormitorio principal clásico de tamaño medio sin chimenea con paredes azules, moqueta y suelo beige
Foto de dormitorio principal clásico de tamaño medio sin chimenea con paredes azules, moqueta y suelo beige
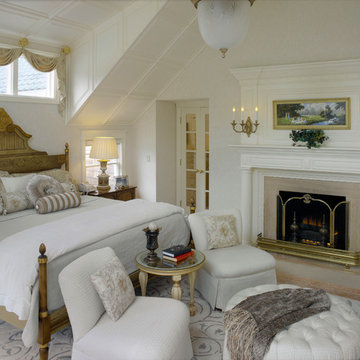
Photography: Aaron Usher III www.aaronusher.com/
Imagen de dormitorio principal tradicional grande con paredes grises, todas las chimeneas y suelo de madera en tonos medios
Imagen de dormitorio principal tradicional grande con paredes grises, todas las chimeneas y suelo de madera en tonos medios
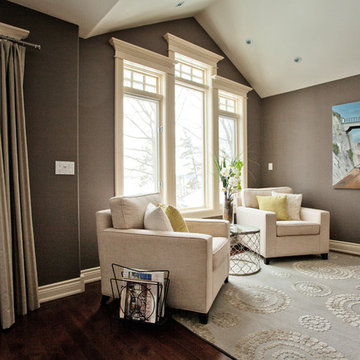
Classic Master Bedroom and Sitting Area. Nat Caron Photography
Diseño de dormitorio principal tradicional de tamaño medio con suelo de madera oscura y paredes marrones
Diseño de dormitorio principal tradicional de tamaño medio con suelo de madera oscura y paredes marrones
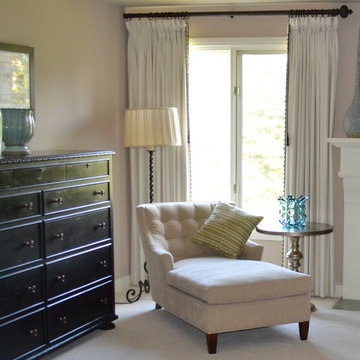
Based on extensive interviews with our clients, our challenges were to create an environment that was an artistic mix of traditional and clean lines. They wanted it
dramatic and sophisticated. They also wanted each piece to be special and unique, as well as artsy. Because our clients were young and have an active son, they wanted their home to be comfortable and practical, as well as beautiful. The clients wanted a sophisticated and up-to-date look. They loved brown, turquoise and orange. The other challenge we faced, was to give each room its own identity while maintaining a consistent flow throughout the home. Each space shared a similar color palette and uniqueness, while the furnishings, draperies, and accessories provided individuality to each room.
We incorporated comfortable and stylish furniture with artistic accents in pillows, throws, artwork and accessories. Each piece was selected to not only be unique, but to create a beautiful and sophisticated environment. We hunted the markets for all the perfect accessories and artwork that are the jewelry in this artistic living area.
Some of the selections included clean moldings, walnut floors and a backsplash with mosaic glass tile. In the living room we went with a cleaner look, but used some traditional accents such as the embroidered casement fabric and the paisley fabric on the chair and pillows. A traditional bow front chest with a crackled turquoise lacquer was used in the foyer.
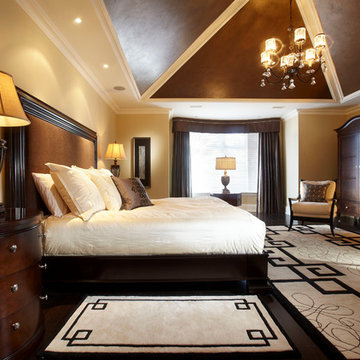
Traditional bedroom setting with neutral colour tones.
Ejemplo de dormitorio principal y televisión clásico grande con paredes beige, todas las chimeneas, suelo de madera oscura y marco de chimenea de madera
Ejemplo de dormitorio principal y televisión clásico grande con paredes beige, todas las chimeneas, suelo de madera oscura y marco de chimenea de madera
31.119 ideas para dormitorios principales clásicos
6