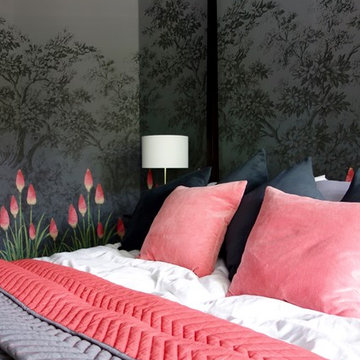1.743 ideas para dormitorios con marco de chimenea de metal y piedra de revestimiento
Filtrar por
Presupuesto
Ordenar por:Popular hoy
1 - 20 de 1743 fotos
Artículo 1 de 3
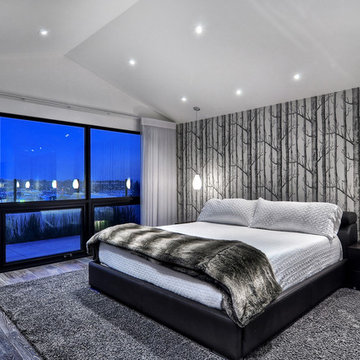
Imagen de dormitorio principal y gris y blanco contemporáneo de tamaño medio con paredes blancas, suelo de madera clara, todas las chimeneas y marco de chimenea de metal
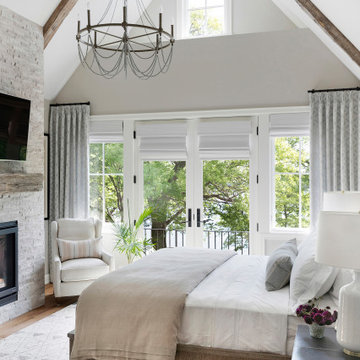
Martha O'Hara Interiors, Interior Design & Photo Styling | City Homes, Builder | Alexander Design Group, Architect | Spacecrafting, Photography
Please Note: All “related,” “similar,” and “sponsored” products tagged or listed by Houzz are not actual products pictured. They have not been approved by Martha O’Hara Interiors nor any of the professionals credited. For information about our work, please contact design@oharainteriors.com.
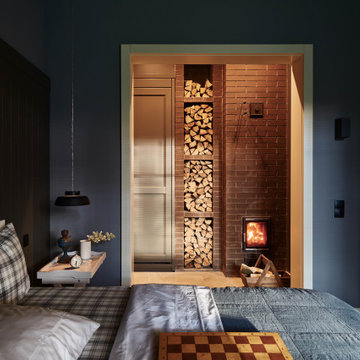
Modelo de dormitorio principal campestre pequeño con paredes grises, suelo de madera en tonos medios, todas las chimeneas, piedra de revestimiento y suelo gris

Modelo de dormitorio principal campestre grande con paredes blancas, suelo de madera clara, chimenea de doble cara, piedra de revestimiento, suelo beige, vigas vistas y panelado

With adjacent neighbors within a fairly dense section of Paradise Valley, Arizona, C.P. Drewett sought to provide a tranquil retreat for a new-to-the-Valley surgeon and his family who were seeking the modernism they loved though had never lived in. With a goal of consuming all possible site lines and views while maintaining autonomy, a portion of the house — including the entry, office, and master bedroom wing — is subterranean. This subterranean nature of the home provides interior grandeur for guests but offers a welcoming and humble approach, fully satisfying the clients requests.
While the lot has an east-west orientation, the home was designed to capture mainly north and south light which is more desirable and soothing. The architecture’s interior loftiness is created with overlapping, undulating planes of plaster, glass, and steel. The woven nature of horizontal planes throughout the living spaces provides an uplifting sense, inviting a symphony of light to enter the space. The more voluminous public spaces are comprised of stone-clad massing elements which convert into a desert pavilion embracing the outdoor spaces. Every room opens to exterior spaces providing a dramatic embrace of home to natural environment.
Grand Award winner for Best Interior Design of a Custom Home
The material palette began with a rich, tonal, large-format Quartzite stone cladding. The stone’s tones gaveforth the rest of the material palette including a champagne-colored metal fascia, a tonal stucco system, and ceilings clad with hemlock, a tight-grained but softer wood that was tonally perfect with the rest of the materials. The interior case goods and wood-wrapped openings further contribute to the tonal harmony of architecture and materials.
Grand Award Winner for Best Indoor Outdoor Lifestyle for a Home This award-winning project was recognized at the 2020 Gold Nugget Awards with two Grand Awards, one for Best Indoor/Outdoor Lifestyle for a Home, and another for Best Interior Design of a One of a Kind or Custom Home.
At the 2020 Design Excellence Awards and Gala presented by ASID AZ North, Ownby Design received five awards for Tonal Harmony. The project was recognized for 1st place – Bathroom; 3rd place – Furniture; 1st place – Kitchen; 1st place – Outdoor Living; and 2nd place – Residence over 6,000 square ft. Congratulations to Claire Ownby, Kalysha Manzo, and the entire Ownby Design team.
Tonal Harmony was also featured on the cover of the July/August 2020 issue of Luxe Interiors + Design and received a 14-page editorial feature entitled “A Place in the Sun” within the magazine.
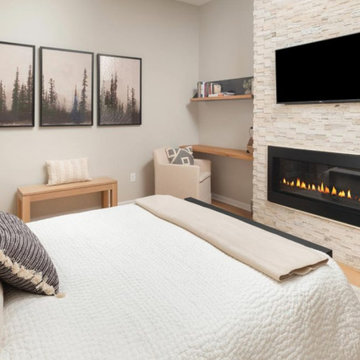
Foto de dormitorio principal minimalista de tamaño medio con paredes grises, suelo de madera clara, chimenea lineal, marco de chimenea de metal y suelo beige
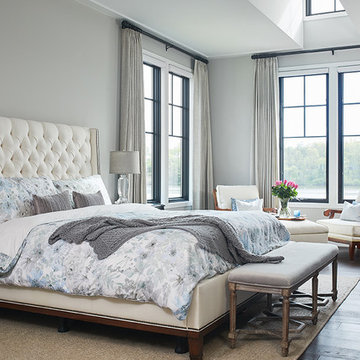
Ejemplo de dormitorio principal tradicional renovado con paredes grises, suelo de madera oscura, suelo marrón, todas las chimeneas y piedra de revestimiento
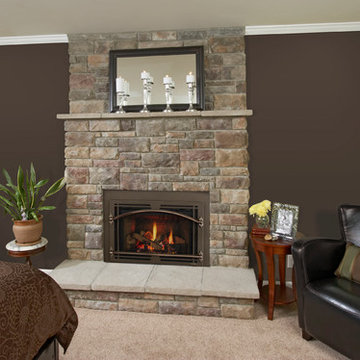
Bedroom Fireplace makeover.
Foto de dormitorio principal clásico grande con paredes multicolor, moqueta, todas las chimeneas, marco de chimenea de metal y suelo beige
Foto de dormitorio principal clásico grande con paredes multicolor, moqueta, todas las chimeneas, marco de chimenea de metal y suelo beige
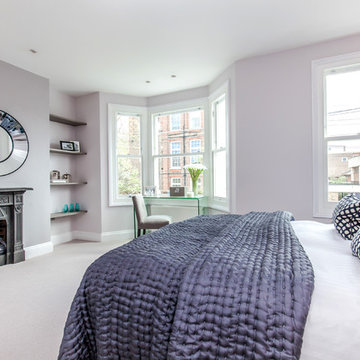
Agness Clark (www.agness.co.uk
Imagen de dormitorio principal clásico renovado grande con paredes grises, moqueta, todas las chimeneas y marco de chimenea de metal
Imagen de dormitorio principal clásico renovado grande con paredes grises, moqueta, todas las chimeneas y marco de chimenea de metal
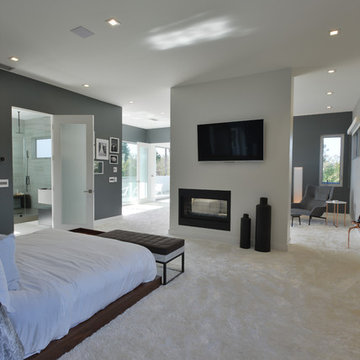
Modern design by Alberto Juarez and Darin Radac of Novum Architecture in Los Angeles.
Foto de dormitorio principal moderno grande con paredes grises, moqueta, marco de chimenea de metal y chimenea de doble cara
Foto de dormitorio principal moderno grande con paredes grises, moqueta, marco de chimenea de metal y chimenea de doble cara
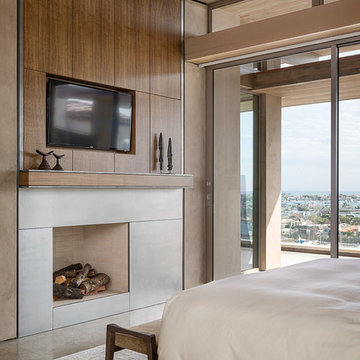
Karyn Millet
Imagen de dormitorio principal actual con paredes beige, todas las chimeneas y marco de chimenea de metal
Imagen de dormitorio principal actual con paredes beige, todas las chimeneas y marco de chimenea de metal
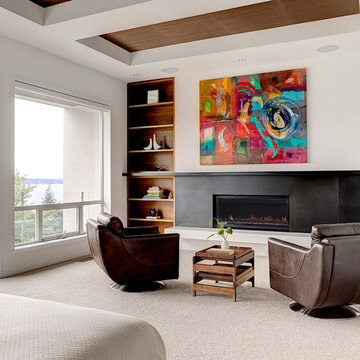
Alex Hayden
Modelo de dormitorio principal actual con paredes blancas, moqueta, chimenea lineal y marco de chimenea de metal
Modelo de dormitorio principal actual con paredes blancas, moqueta, chimenea lineal y marco de chimenea de metal
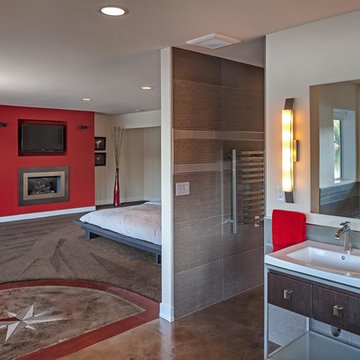
This bathroom was once a lower floor kitchen directly below the upper floor kitchen. Modern conveniences include heated towel bar, barrier-free shower and hydrotherapy tub.
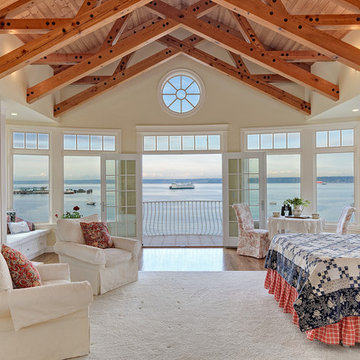
Modelo de dormitorio principal marinero grande con paredes beige, suelo de madera en tonos medios, marco de chimenea de metal y todas las chimeneas
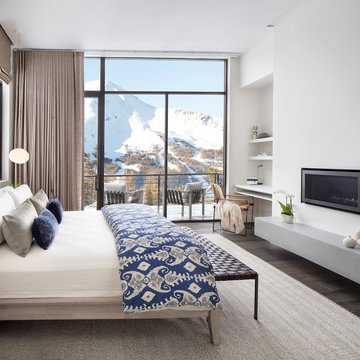
Modern Patriot Residence by Locati Architects, Interior Design by Locati Interiors, Photography by Gibeon Photography
Ejemplo de dormitorio contemporáneo con paredes blancas, suelo de madera oscura, chimenea lineal, marco de chimenea de metal y suelo marrón
Ejemplo de dormitorio contemporáneo con paredes blancas, suelo de madera oscura, chimenea lineal, marco de chimenea de metal y suelo marrón
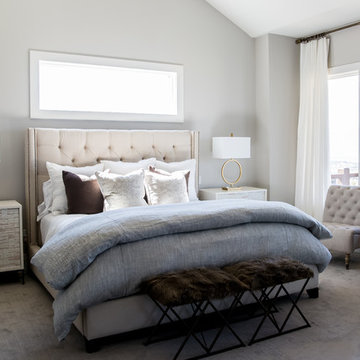
Ejemplo de dormitorio principal clásico renovado grande con paredes grises, moqueta, todas las chimeneas y marco de chimenea de metal
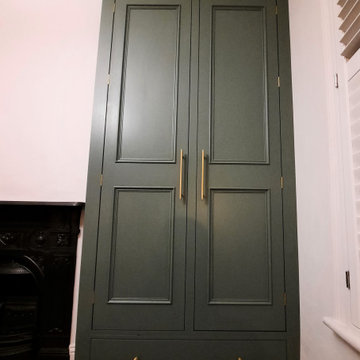
Custom hardwood in frame wardrobes with linen drawer, hanging rails and seasonal storage above.
Made to sympathetically blend into the period of the property, whilst maximising the space available.
Hand painted finish and Armac Martin hinges and handles for a real quality feel
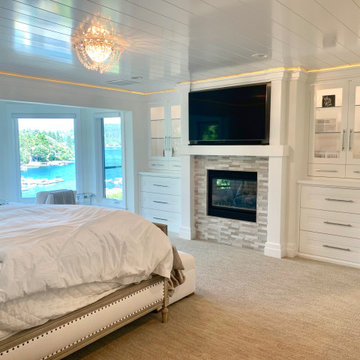
Master bedroom with a beautiful lake view by Mike Scorziell in Lake Arrowhead, California. Featuring built-in glass cabinets, custom stone fireplace, and lounge area.
1.743 ideas para dormitorios con marco de chimenea de metal y piedra de revestimiento
1

