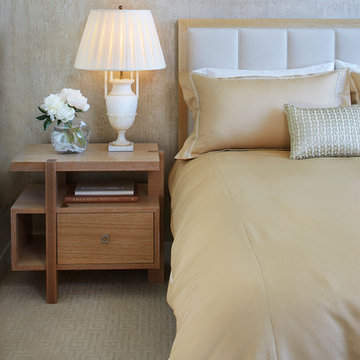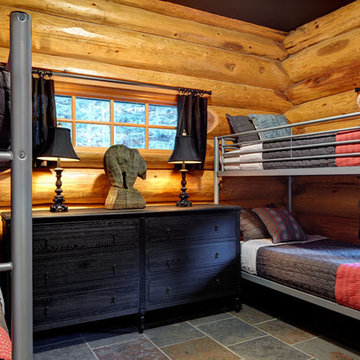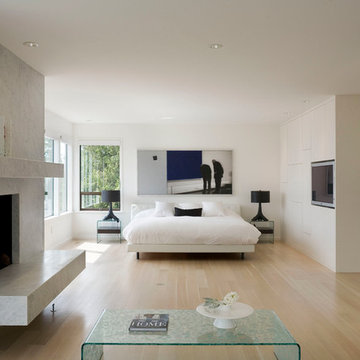417 ideas para dormitorios
Filtrar por
Presupuesto
Ordenar por:Popular hoy
1 - 20 de 417 fotos
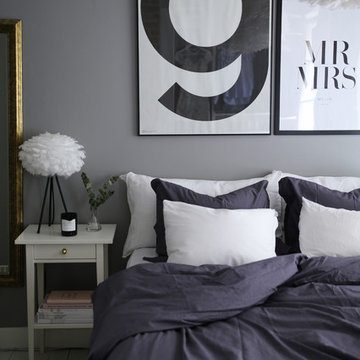
Emma Melin och Jonas Lundberg
Imagen de dormitorio principal nórdico pequeño con paredes grises y suelo de madera clara
Imagen de dormitorio principal nórdico pequeño con paredes grises y suelo de madera clara
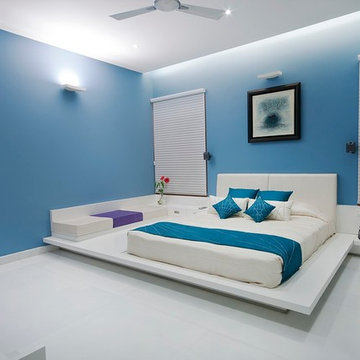
Diseño de dormitorio principal contemporáneo de tamaño medio sin chimenea con paredes azules y suelo de baldosas de cerámica
Encuentra al profesional adecuado para tu proyecto
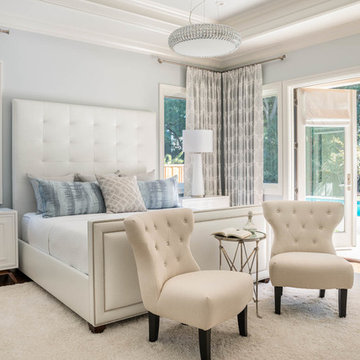
Thomas Kuoh Photography
Foto de dormitorio principal actual grande sin chimenea con paredes azules, suelo de madera en tonos medios y suelo marrón
Foto de dormitorio principal actual grande sin chimenea con paredes azules, suelo de madera en tonos medios y suelo marrón
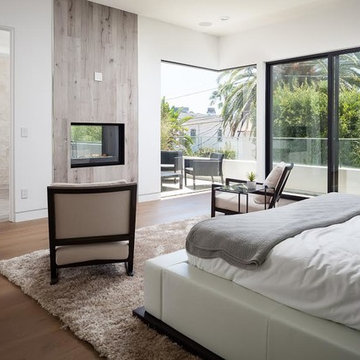
Ejemplo de dormitorio principal actual con paredes blancas, suelo de madera oscura, chimenea de doble cara y marco de chimenea de madera
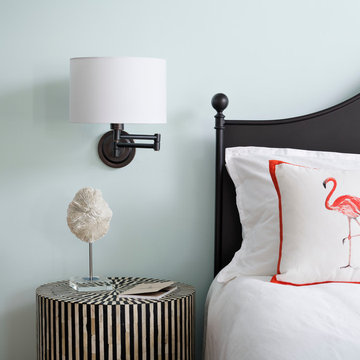
This adorable beach cottage is in the heart of the village of La Jolla in San Diego. The goals were to brighten up the space and be the perfect beach get-away for the client whose permanent residence is in Arizona. Some of the ways we achieved the goals was to place an extra high custom board and batten in the great room and by refinishing the kitchen cabinets (which were in excellent shape) white. We created interest through extreme proportions and contrast. Though there are a lot of white elements, they are all offset by a smaller portion of very dark elements. We also played with texture and pattern through wallpaper, natural reclaimed wood elements and rugs. This was all kept in balance by using a simplified color palate minimal layering.
I am so grateful for this client as they were extremely trusting and open to ideas. To see what the space looked like before the remodel you can go to the gallery page of the website www.cmnaturaldesigns.com
Photography by: Chipper Hatter
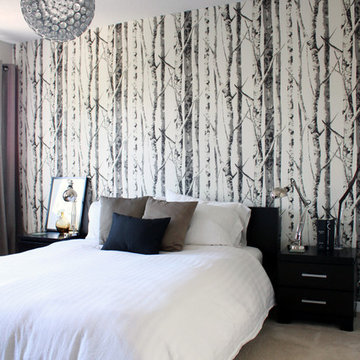
We are a young newly wed couple who decided to ask for cash gifts at our wedding so we could decorate our new digs. We received the keys the morning after becoming Mr & Mrs Leclair, and to this day we have yet to take a honeymoon. Both of us had a brewing passion for modern interior decorating that needed to be fulfilled. Our previous 1 bedroom apartment was a great warm up but the real challenge was ahead. We received generous gifts to get us started but after the wedding, closing costs and a few unexpected costs we were left with a fairly conservative budget to work with.
First up was painting. None of the existing loud colours in the house were really to our liking. So started the giant task of painting every single wall in the house. Oh, and throw the garage and front entrance doors in there also. Thankfully Melissa works at a paint store so we were able to receive a few free cans and some really good deals on others. Quick shout out to Benjamin Moore and Pittsburgh Paints reps. After accomplishing this feat (with the help of family & friends) we decided a few walls needed some punch. A little wallpaper you say? Why not.
Next up was lighting. Most of the fixtures were out of date or not giving us the desired effects. With the help of our handy uncle Rob, we changed every single fixture in the house and out. A few have actually been changed twice. Always a learning curb, right? We splurged on a few pendants from specialized shops but most have been big box store purchases to keep us on budget. Don’t worry, when we strike it rich we’ll have Moooi pendants galore.
After the hard (wasn’t that bad) labor came time to pick furniture pieces to fill out the house. We had ordered most of the big ticket items before the move but we still needed to find the filler pieces. Had a great time driving around town and meeting local shop owners. After most of the furniture shopping was complete we had next to nothing left over for art and a lot of empty walls needed some love. Most of the art in the house are pictures we took ourselves, had printed locally and mounted in Ikea frames. We also headed down to the local art supply store and bought a few canvases on sale. Using left over house paint we created some large bold abstract pieces.
A year has now passed since we first got the keys and we’re, mostly done. Being home owners now, we also realized that we’ll never actually be done. There’s always something to improve upon. Melissa’s office hung in the balance of our undecided minds but after a recent retro chair purchase we’ve been re-inspired. That room is coming along nicely and we should have pictures up shortly. Most of what we’ve done are cosmetic changes. We still plan on upgrading the kitchen, upstairs bath and replacing the old carpets for some swanky hardwood floors. All in due time.
Volver a cargar la página para no volver a ver este anuncio en concreto
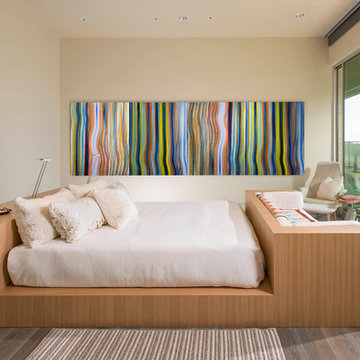
Danny Piassick
Ejemplo de habitación de invitados vintage de tamaño medio con paredes beige y suelo de baldosas de porcelana
Ejemplo de habitación de invitados vintage de tamaño medio con paredes beige y suelo de baldosas de porcelana
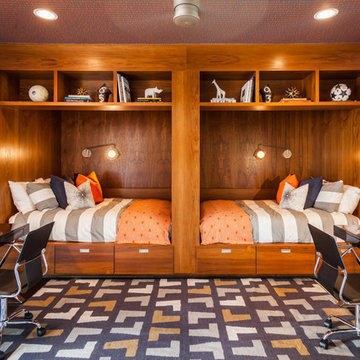
Photographer: Julie Soefer
Modelo de habitación de invitados contemporánea sin chimenea con paredes blancas
Modelo de habitación de invitados contemporánea sin chimenea con paredes blancas
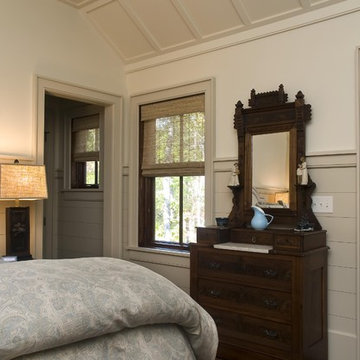
Beautiful home on Lake Keowee with English Arts and Crafts inspired details. The exterior combines stone and wavy edge siding with a cedar shake roof. Inside, heavy timber construction is accented by reclaimed heart pine floors and shiplap walls. The three-sided stone tower fireplace faces the great room, covered porch and master bedroom. Photography by Accent Photography, Greenville, SC.
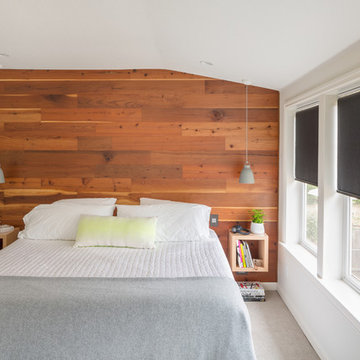
Residential remodel of an attic space added a master bedroom, master bath and nursery as well as much-needed built-in custom storage into the hallway and eave spaces. Light-filled on even the most overcast days, this Portland residence is bright and airy with balance of natural materials playing off a white backdrop. The cedar wood plank walls in the master bedroom and bath give a tactile sense of natural materials and make the rooms glow.
All photos: Josh Partee Photography
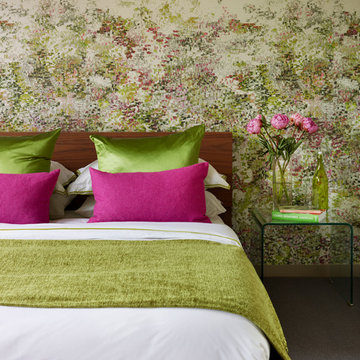
Guest bedroom featuring hot pink and green. Beautiful impressionist art style wallpaper is the inspiration matched perfectly with a walnut bed and glass bedside tables so as not to obscure the paper.
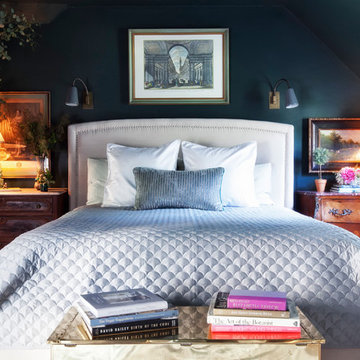
Ejemplo de dormitorio tradicional sin chimenea con paredes negras, suelo de madera en tonos medios y techo inclinado
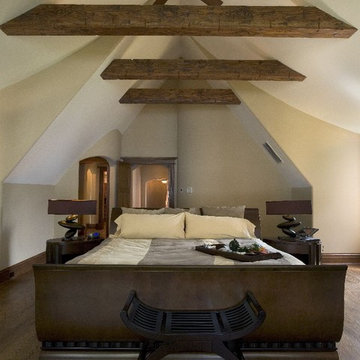
http://www.pickellbuilders.com. Photography by Linda Oyama Bryan. Master Bedroom with Cathedral Ceiling and Rustic Fir Collar Ties, 3", 4" and 5" random width distressed red oak hardwood flooring.
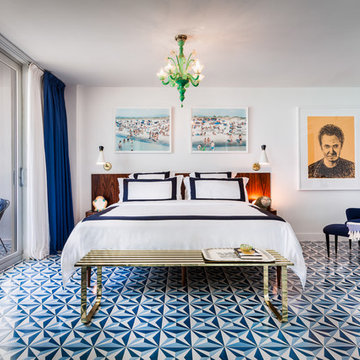
Bedroom with custom-made rosewood bed and Murano chandelier. Photo by Emilio Collavino.
Foto de dormitorio marinero con paredes blancas y suelo azul
Foto de dormitorio marinero con paredes blancas y suelo azul
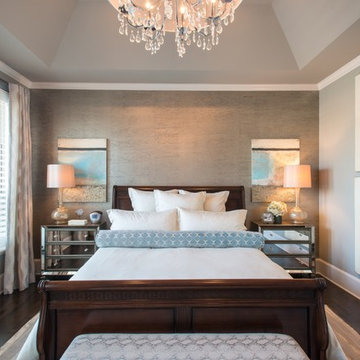
Inside, walls and ceiling in a cool gray are met with a warm pewter wallcovering, boasting hints of blue and a sheen to truly anchor the head of the room.
417 ideas para dormitorios
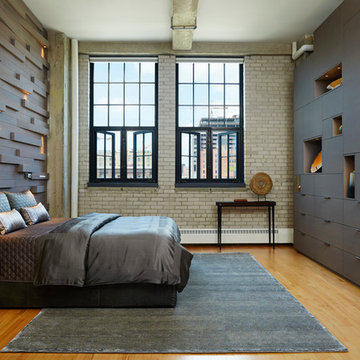
Varying the pattern of the wall installation and the texture of the wood itself provides a counterpoint to the cabinetry on the other side of the room and creates a beautiful backdrop for the client’s displayed artwork.
Alyssa Lee Photography
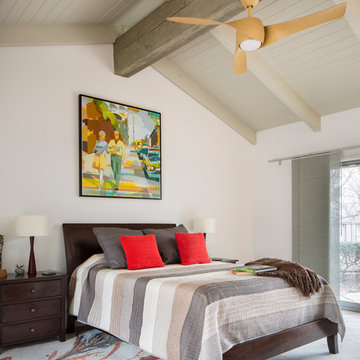
Foto de dormitorio principal tradicional renovado de tamaño medio sin chimenea con paredes blancas, suelo de madera en tonos medios y suelo marrón
1
