54 ideas para dormitorios con bandeja
Filtrar por
Presupuesto
Ordenar por:Popular hoy
1 - 20 de 54 fotos
Artículo 1 de 3
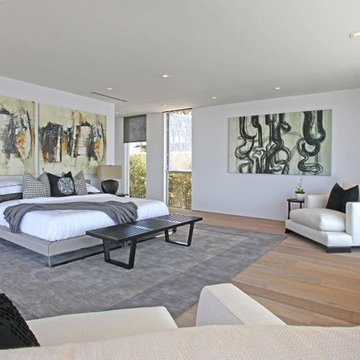
Grandview Drive Hollywood Hills modern home art filled primary bedroom
Foto de dormitorio principal, blanco y blanco y madera minimalista grande con paredes blancas, suelo de madera clara, suelo beige y bandeja
Foto de dormitorio principal, blanco y blanco y madera minimalista grande con paredes blancas, suelo de madera clara, suelo beige y bandeja
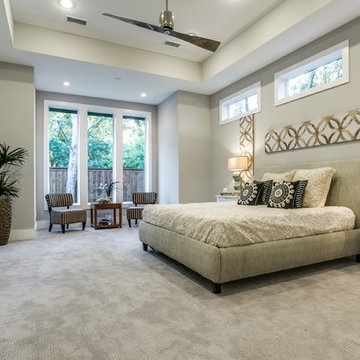
This open and spacious Master Retreat is inviting and has views of the backyard. It is both light and airy with the addition of the transom windows above the bed. Combined with a seating area that overlooks the backyard allows for you to be comfortable and spread out in the private area.
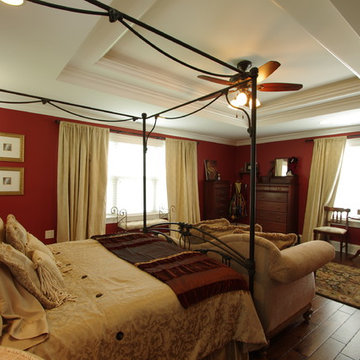
Large master bedroom suite, with hall access to walk-in closet and bathroom, tray ceiling, seating area and large windows. Photography by Kmiecik Imagery.
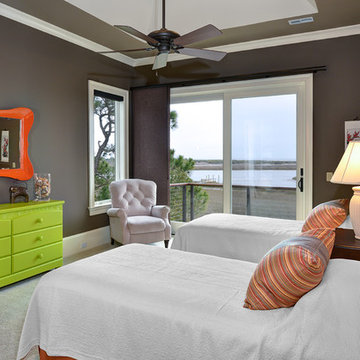
William Quarles
Ejemplo de habitación de invitados ecléctica grande con paredes grises, moqueta, suelo gris y bandeja
Ejemplo de habitación de invitados ecléctica grande con paredes grises, moqueta, suelo gris y bandeja
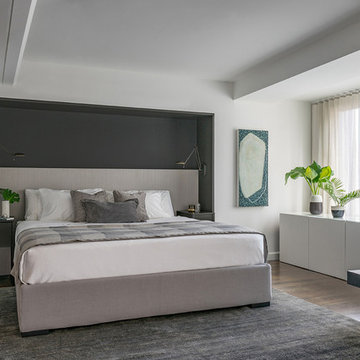
A modern built-in headboard creates an eye catching, space saving detail. The dark colored millwork helps to disguise the built in reading lamps for a clutter free look.
Eric Roth Photography

The ceiling detail was designed to be the star in room to add interest and to showcase how large this master bedroom really is!
Studio KW Photography
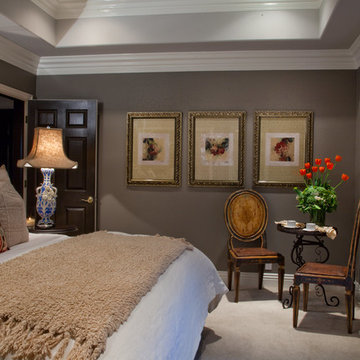
This guest room is right off the familyroom. Its actually staged for this photoshoot with furnishings and accessories from my studio stock inventory. The paint color was so dramatic in a warm charcoal grey called "Intellectual" by BEHR. The botanical art is all original oil on paper of three juicy color roses, the hand painted wood & leather chairs are from Ecuador with a custom iron bistro table and the rest of the furniture, accessories and lamps are from fabulous vintage shopping sprees in New Orleans, Santa Barbara and San Diego.
Interior Design & Florals by Leanne Michael
Photography by Gail Owens
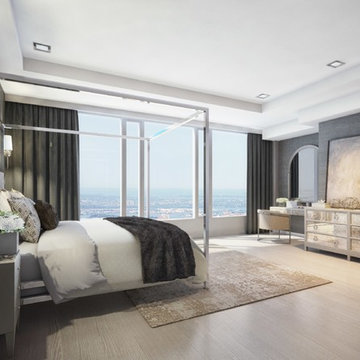
For the master bedroom, the clients wanted romance and high drama―and we gave them exactly that! The piece that really brought the drama was, of course, our Polly Modern Steel White Leather Four Poster Queen Bed, which we fully customized for the clients needs. With all of the custom cushions and the regency-style vanity area, the end result is very tonal but very dramatic at the same time.
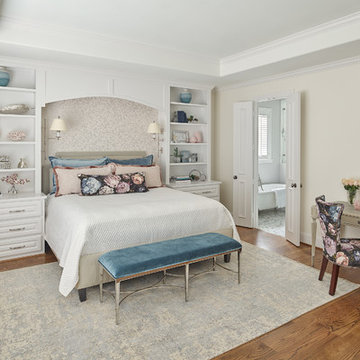
We transformed a Georgian brick two-story built in 1998 into an elegant, yet comfortable home for an active family that includes children and dogs. Although this Dallas home’s traditional bones were intact, the interior dark stained molding, paint, and distressed cabinetry, along with dated bathrooms and kitchen were in desperate need of an overhaul. We honored the client’s European background by using time-tested marble mosaics, slabs and countertops, and vintage style plumbing fixtures throughout the kitchen and bathrooms. We balanced these traditional elements with metallic and unique patterned wallpapers, transitional light fixtures and clean-lined furniture frames to give the home excitement while maintaining a graceful and inviting presence. We used nickel lighting and plumbing finishes throughout the home to give regal punctuation to each room. The intentional, detailed styling in this home is evident in that each room boasts its own character while remaining cohesive overall.
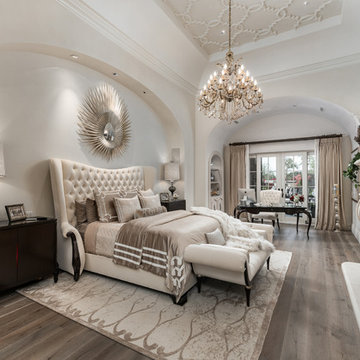
We love this bedrooms cast stone fireplace mantel, the ceiling detail, and wood floors.
Imagen de dormitorio principal mediterráneo extra grande con paredes blancas, suelo de madera oscura, chimenea de doble cara, marco de chimenea de piedra, suelo marrón, bandeja y panelado
Imagen de dormitorio principal mediterráneo extra grande con paredes blancas, suelo de madera oscura, chimenea de doble cara, marco de chimenea de piedra, suelo marrón, bandeja y panelado
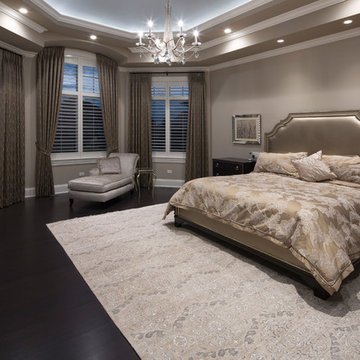
Modelo de dormitorio principal con paredes grises, suelo de madera oscura, suelo marrón y bandeja
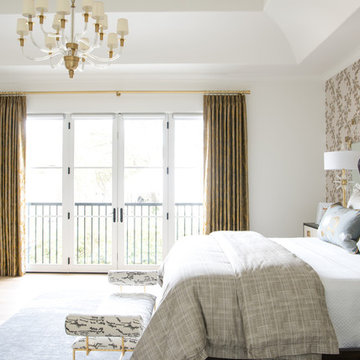
Imagen de dormitorio principal grande con paredes blancas, suelo de madera clara y bandeja
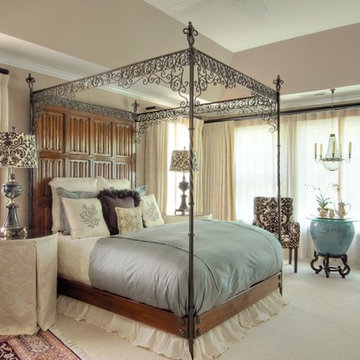
Creating a focal point with the eight foot iron and mohogany canopy bed.The English reproduction bed with its hand-forged wrought iron and linen-fold carved wood headboard is the star attraction in this room. The neutral backdrop, with only a touch of color and pattern, plays the supporting role .Photos by Cat Wilborne
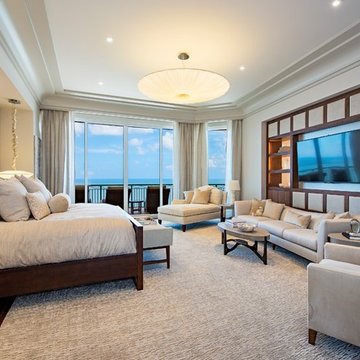
Modelo de dormitorio principal costero grande sin chimenea con paredes beige, suelo de madera oscura, suelo marrón y bandeja
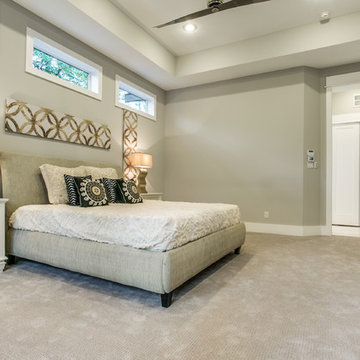
This open and spacious Master Retreat is inviting and has views of the backyard. It is both light and airy with the addition of the transom windows above the bed. Combined with a seating area that overlooks the backyard allows for you to be comfortable and spread out in the private area.
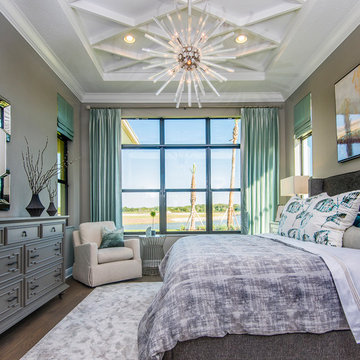
The bedroom is highlighted with a stunning white-on-white grid pattern detail in the ceiling, enhancing the room’s size and shape.
Imagen de dormitorio principal y blanco retro grande con paredes beige, suelo de madera clara, suelo marrón y bandeja
Imagen de dormitorio principal y blanco retro grande con paredes beige, suelo de madera clara, suelo marrón y bandeja
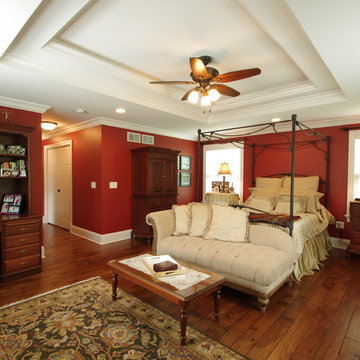
Large master bedroom suite, with hall access to walk-in closet and bathroom, tray ceiling, seating area and large windows. Photography by Kmiecik Imagery.
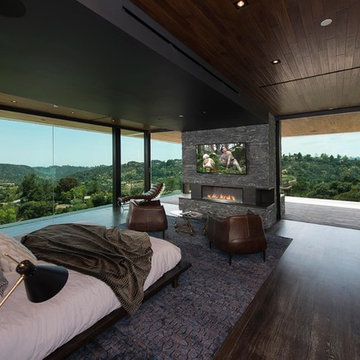
Benedict Canyon Beverly Hills modern home luxury resort style glass wall primary bedroom. Photo by William MacCollum.
Modelo de dormitorio principal y beige minimalista extra grande con suelo de madera en tonos medios, todas las chimeneas, piedra de revestimiento, suelo marrón y bandeja
Modelo de dormitorio principal y beige minimalista extra grande con suelo de madera en tonos medios, todas las chimeneas, piedra de revestimiento, suelo marrón y bandeja
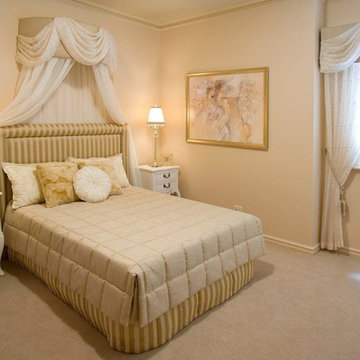
Introducing Verdi Living - one of the classics from Atrium’s prestige collection. When built, The Verdi was heralded as the most luxurious display home ever built in Perth, the Verdi has a majestic street presence reminiscent of Europe’s most stately homes. It is a rare home of timeless elegance and character, and is one of Atrium Homes’ examples of commitment to designing and
building homes of superior quality and distinction. For total sophistication and grand luxury, Verdi Living is without equal. Nothing has been spared in the quest for perfection, from the travertine floor tiles to the sumptuous furnishings and beautiful hand-carved Italian marble statues. From the street the Verdi commands attention, with its imposing facade, wrought iron balustrading, elegantly stepped architectural moldings and Roman columns. Built to the highest of standards by the most experienced craftsmen, the home boasts superior European styling and incorporates the finest materials, finishes and fittings. No detail has been overlooked in the pursuit of luxury and quality. The magnificent, light-filled formal foyer exudes an ambience of classical grandeur, with soaring ceilings and a spectacular Venetian crystal chandelier. The curves of the grand staircase sweep upstairs alongside the spectacular semi-circular glass and stainless steel lift. Another discreet staircase leads from the foyer down to a magnificent fully tiled cellar. Along with floor-to-ceiling storage for over 800 bottles of wine, the cellar provides an intimate lounge area to relax, watch a big screen TV or entertain guests. For true entertainment Hollywood-style, treat your guests to an evening in the big purpose-built home cinema, with its built-in screen, tiered seating and feature ceilings with concealed lighting. The Verdi’s expansive entertaining areas can cater for the largest gathering in sophistication, style and comfort. On formal occasions, the grand dining room and lounge room offer an ambience of elegance and refinement. Deep bulkhead ceilings with internal recess lighting define both areas. The gas log fire in the lounge room offers both classic sophistication and modern comfort. For more relaxed entertaining, an expansive family meals and living area, defined by gracious columns, flows around the magnificent kitchen at the hub of the home. Resplendent and supremely functional, the dream kitchen boasts solid Italian granite, timber cabinetry, stainless steel appliances and plenty of storage, including a walk-in pantry and appliance cupboard. For easy outdoor entertaining, the living area extends to an impressive alfresco area with built-in barbecue, perfect for year-round dining. Take the lift, or choose the curved staircase with its finely crafted Tasmanian Oak and wrought iron balustrade to the private upstairs zones, where a sitting room or retreat with a granite bar opens to the balcony. A private wing contains a library, two big bedrooms, a fully tiled bathroom and a powder room. For those who appreciate true indulgence, the opulent main suite - evocative of an international five-star hotel - will not disappoint. A stunning ceiling dome with a Venetian crystal chandelier adds European finesse, while every comfort has been catered for with quality carpets, formal drapes and a huge walk-in robe. A wall of curved glass separates the bedroom from the luxuriously appointed ensuite, which boasts the finest imported tiling and exclusive handcrafted marble.
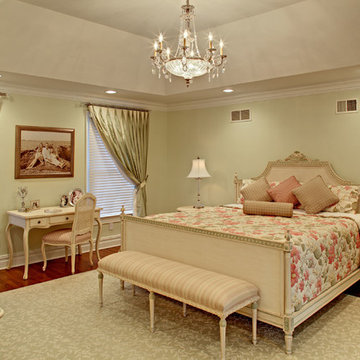
Muted green walls and rich fabrics harmonize with the homeowners' love of flowers in this serene master bedroom. The tone-on-tone green stripe drapes allow light in during the day while room darkening shades give total privacy at night. The formal crystal chandelier highlights the tray ceiling and is echoed in the crystal bedside lamps. Painted glazed wood French furniture continues the formal yet inviting ambiance of this elegant suite.
Photography: Memories, TTL
54 ideas para dormitorios con bandeja
1