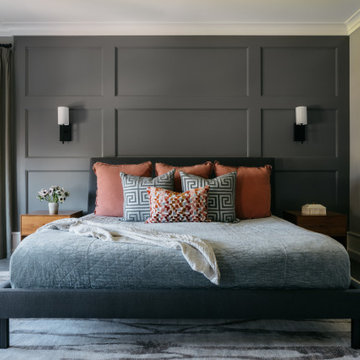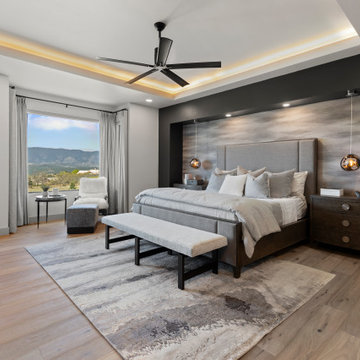7.905 ideas para dormitorios con bandeja y vigas vistas
Filtrar por
Presupuesto
Ordenar por:Popular hoy
81 - 100 de 7905 fotos
Artículo 1 de 3
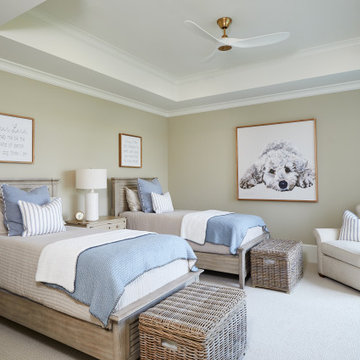
A dog themed neutral guest bedroom with light wood and wicker accents
Photo by Ashley Avila Photography
Ejemplo de habitación de invitados blanca y beige y blanca de tamaño medio con paredes beige, moqueta, suelo blanco y bandeja
Ejemplo de habitación de invitados blanca y beige y blanca de tamaño medio con paredes beige, moqueta, suelo blanco y bandeja
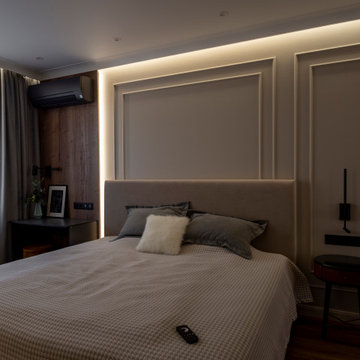
Modelo de dormitorio principal y blanco y madera contemporáneo grande sin chimenea con paredes beige, suelo laminado, suelo marrón, bandeja y panelado
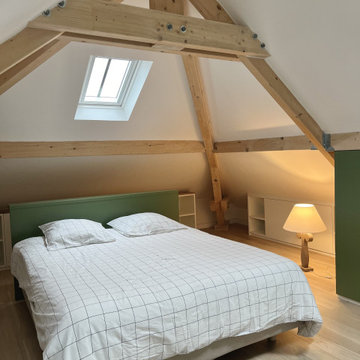
Aménagement et décoration d'une chambre parentale avec la création d'une tête-de-lit, de placards, dressings, commodes, bibliothèques et meubles sur-mesure sous les combles
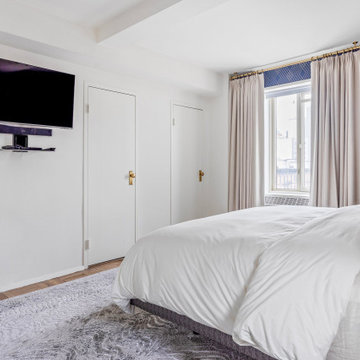
Interior design by Ellen Z. Wright of Apartment Rehab NYC
Modelo de dormitorio principal minimalista de tamaño medio con paredes blancas, vigas vistas y papel pintado
Modelo de dormitorio principal minimalista de tamaño medio con paredes blancas, vigas vistas y papel pintado
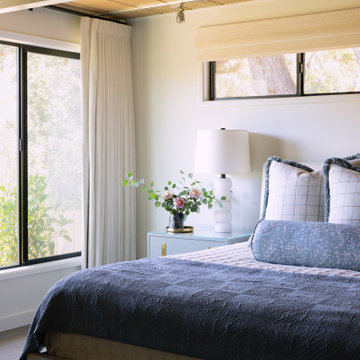
In this primary bedroom we kept colors and tones light and cool to compliment the view of the oak trees outside. The draperies, when closed, block our light and lend to the cocoon effect. Featured in the space are blue washed nightstands, custom window-pane euros, custom watercolor blue bolster, upholstered bed frame, and alabaster lamps.

This room starts with a feature wall of a metallic ombre grasscloth wallcovering in gold, silver and gray tones. This wallcovering is the backdrop for a beautifully upholstered gray velvet bed with a tufted headboard and some nailhead detailing on the sides. The layered luxurious bedding has a coverlet with a little bit of glam and a beautiful throw at the foot of the bed. The shams and throw pillows add a touch of glam, as well. We took the clients allergies into account with this bedding and selected something not only gorgeous but can be machine washed, as well. The custom rug has an eye-catching geometric pattern that makes a graphic statement. The quatrefoil Moroccan trellis has a lustrous finish with a tone on tone beige wool accent combining durable yet plush feel under foot.
The three geometric shaped benches at the foot of the bed, give a modern twist and add sophistication to this space. We added crown molding with a channel for RGB lighting that can be switched to many different colors.
The whimsical polished nickel chandelier in the middle of the tray ceiling and above the bed adds some sparkle and elegance to the space. The onyx oak veneer dresser and coordinating nightstands provide not only functional storage but an elegant visual anchor to this large master bedroom. The nightstands each have a beautiful bedside lamp made of crystal and champagne glass. There is a wall hung water fountain above the dresser that has a black slate background with lighting and a Java trim with neutral rocks in the bottom tray. The sound of water brings a relaxing quality to this space while also being mesmerized by the fireplace across from the foot of the bed. This new linear fireplace was designed with the ultimate relaxation space in mind. The sounds of water and the warmth and visual of fire sets the tone. The wall where the fireplace is was just a flat, blank wall. We gave it some dimension by building part of it out from the wall and used a reeded wood veneer that was a hint darker than the floors. A shallow quartz hearth that is floating above the floor was fabricated to match the beverage countertop and the mantle atop this feature. Her favorite place to lounge is a chaise with a soft and inviting low profile in a natural colored fabric with a plush feather down cushion. With its relaxed tailoring, it presents a serene, sophisticated look. His coordinating chair and ottoman brings a soft touch to this luxe master bedroom. The contrast stitching brings a unique design detail to these pieces. They are both perfect spots to have a cup of coffee and work on your next travel adventure details or enjoy a glass of wine in the evening with the perfect book. His side table is a round white travertine top with a platinum metal base. Her table is oval in shape with a marble top and bottom shelf with an antique metal finish. The beverage bar in the master has a simple, white shaker style cabinet with a dual zone wine/beverage fridge combination. A luxurious quartz top with a waterfall edge on both sides makes this a practical and luxurious place to pour a glass of wine or brew a cup of coffee. A piece of artwork above this area is a reminder of the couples fabulous trip to Italy.
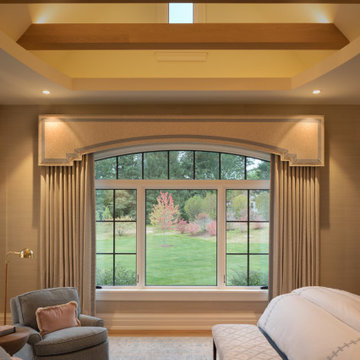
Fulfilling a vision of the future to gather an expanding family, the open home is designed for multi-generational use, while also supporting the everyday lifestyle of the two homeowners. The home is flush with natural light and expansive views of the landscape in an established Wisconsin village. Charming European homes, rich with interesting details and fine millwork, inspired the design for the Modern European Residence. The theming is rooted in historical European style, but modernized through simple architectural shapes and clean lines that steer focus to the beautifully aligned details. Ceiling beams, wallpaper treatments, rugs and furnishings create definition to each space, and fabrics and patterns stand out as visual interest and subtle additions of color. A brighter look is achieved through a clean neutral color palette of quality natural materials in warm whites and lighter woods, contrasting with color and patterned elements. The transitional background creates a modern twist on a traditional home that delivers the desired formal house with comfortable elegance.
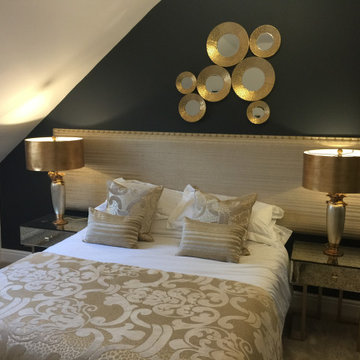
Welcome to this sanctuary of a bedroom suite!
With bespoke bedding, and handmade headboard and matching Roman blinds, this luxe bedroom suite is wrapped in a cocoon of rich navy and warm golden colourways. Egalomese mirrored bedroom furniture with golden legs add a glimmer of glamour in both the bedroom and dressing area conjoining both spaces beautifully. The metal grid surround mirror wardrobes add to keeping the room ‘reflective’. Beautiful rooms by Loraine Chassels, XS Interiors, www.xsinteriors.com 0141 942 0519/07727309166
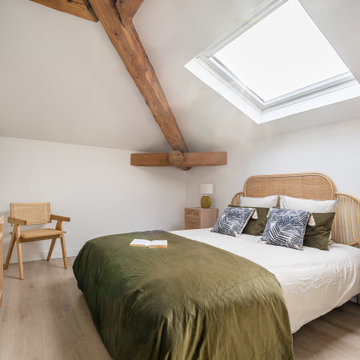
Suite parentale avec salle de bain et dressing charpente apparente pour logement témoin à Fontaines sur saône (Home staging)
Imagen de dormitorio abovedado campestre con paredes blancas, suelo de madera clara, suelo beige y vigas vistas
Imagen de dormitorio abovedado campestre con paredes blancas, suelo de madera clara, suelo beige y vigas vistas
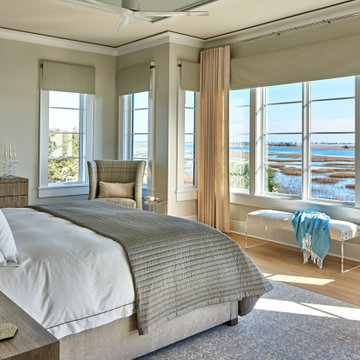
Ejemplo de dormitorio principal costero grande sin chimenea con paredes blancas, suelo de madera clara, suelo beige, bandeja y papel pintado
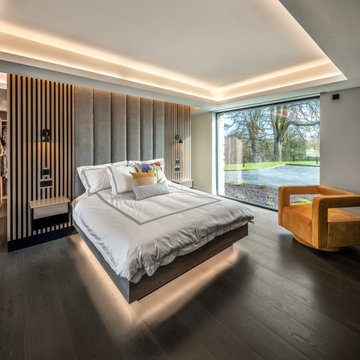
Ejemplo de dormitorio contemporáneo con paredes grises, suelo de madera oscura, suelo marrón y bandeja
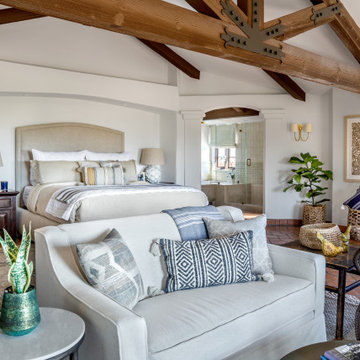
Expansive guest bedroom
Imagen de habitación de invitados mediterránea grande con paredes blancas, suelo de madera en tonos medios, chimenea de esquina, marco de chimenea de yeso, suelo marrón y vigas vistas
Imagen de habitación de invitados mediterránea grande con paredes blancas, suelo de madera en tonos medios, chimenea de esquina, marco de chimenea de yeso, suelo marrón y vigas vistas
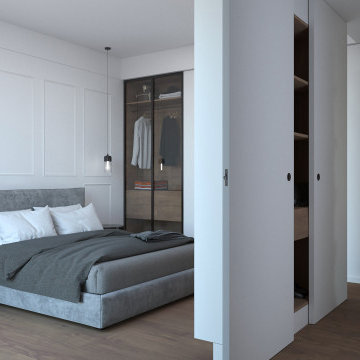
bedroom
Modelo de dormitorio principal y televisión minimalista de tamaño medio con paredes blancas, suelo de madera oscura, bandeja y madera
Modelo de dormitorio principal y televisión minimalista de tamaño medio con paredes blancas, suelo de madera oscura, bandeja y madera
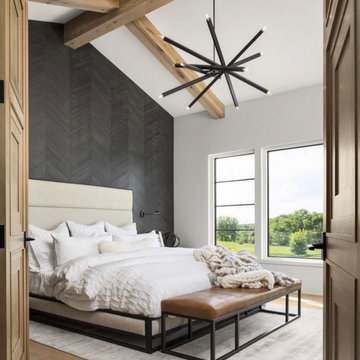
Modelo de dormitorio principal, blanco y blanco y madera grande con paredes blancas, suelo de madera clara, suelo marrón, vigas vistas y panelado
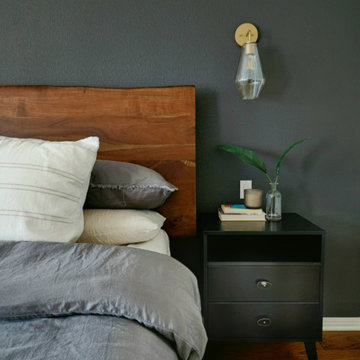
This gorgeous primary bedroom got a whole new look with a fresh color palette. We painted the entire room (and ceiling) a soft white called Night Blooming Jasmine by Behr. The accent wall was painted in Asphalt Gray by Behr. We updated the bedding, installed new curtains, curtain rod, tiebacks, rug, accent chair, nightstands, ceiling fan, and accent decor. Additionally, I painted a custom 5' x 4' abstract painting for the wall by the bed. This room has an incredibly calm and peaceful feeling without sacrificing sophistication and style.
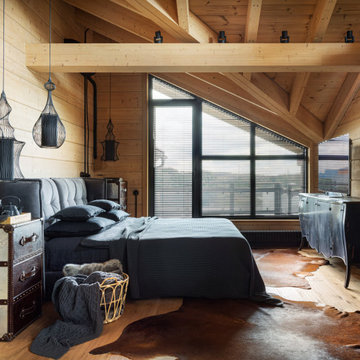
Ejemplo de dormitorio principal industrial grande con paredes negras, suelo de madera en tonos medios, suelo beige, vigas vistas y madera
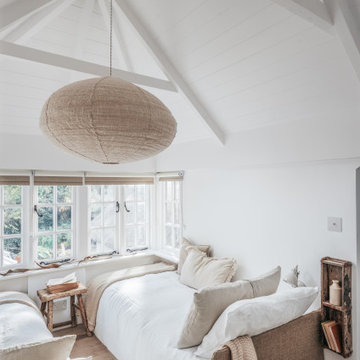
Modelo de habitación de invitados costera de tamaño medio con paredes blancas, suelo de madera en tonos medios, todas las chimeneas, suelo beige y vigas vistas

Modelo de habitación de invitados de estilo americano de tamaño medio sin chimenea con paredes blancas, suelo de cemento, suelo gris y vigas vistas
7.905 ideas para dormitorios con bandeja y vigas vistas
5
